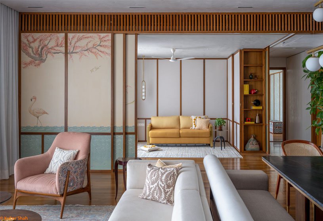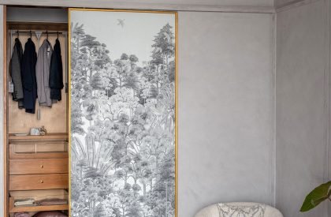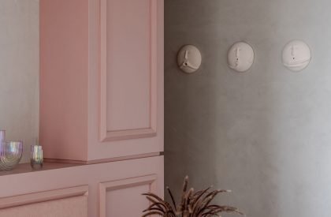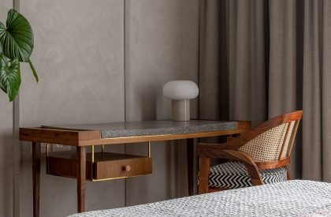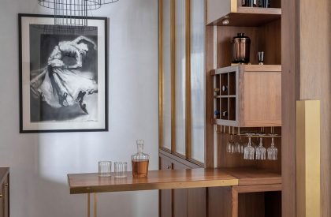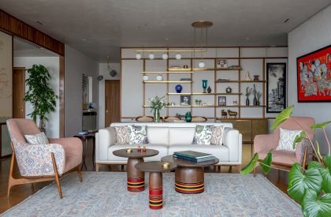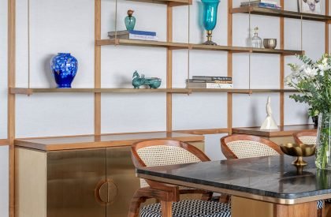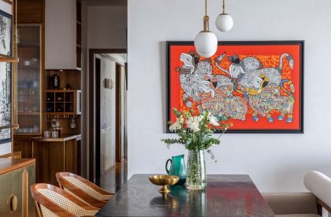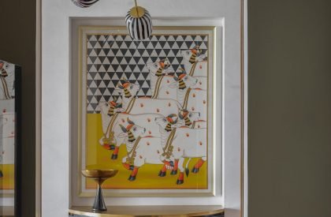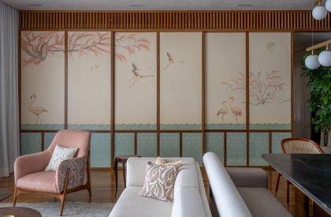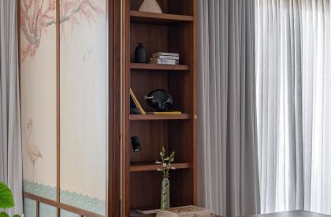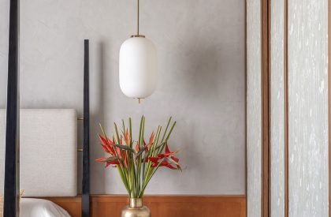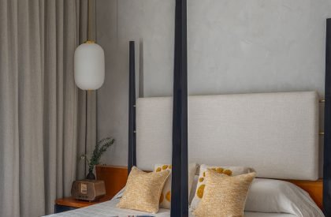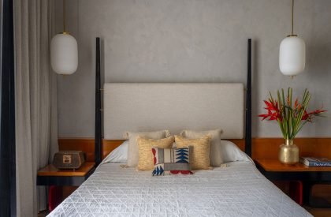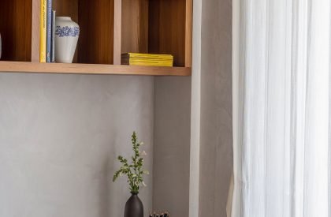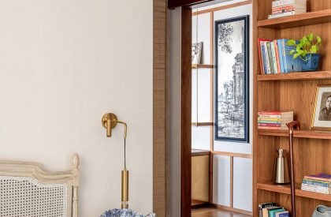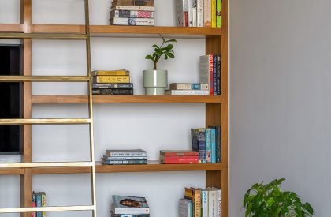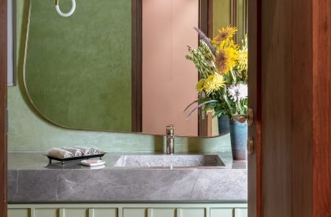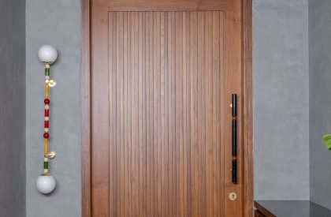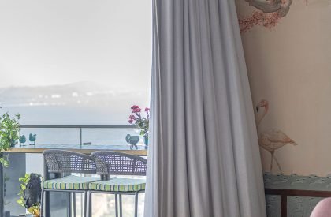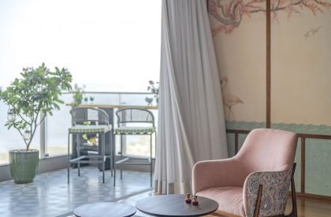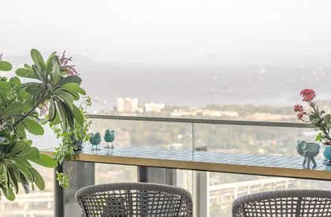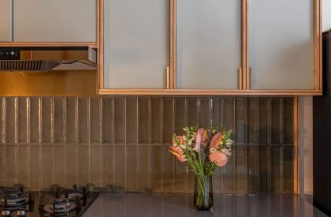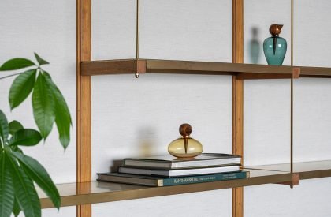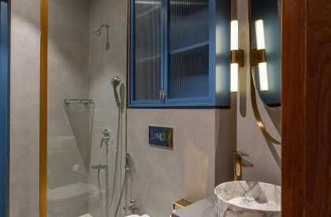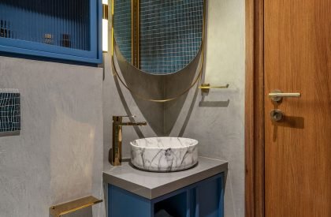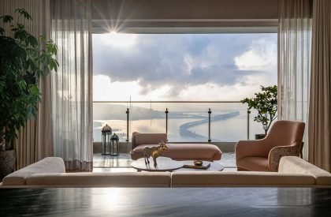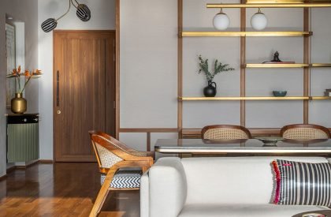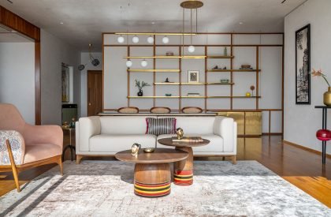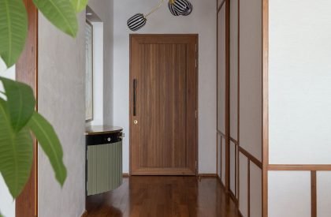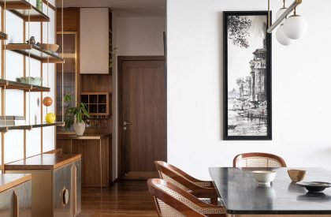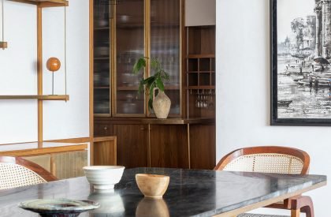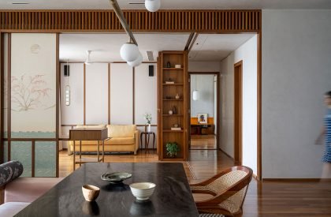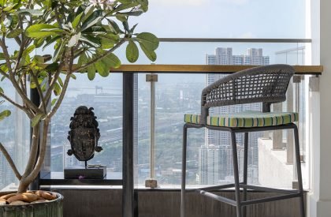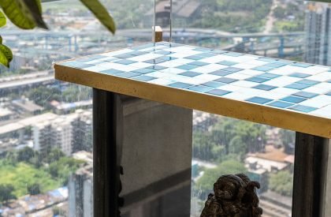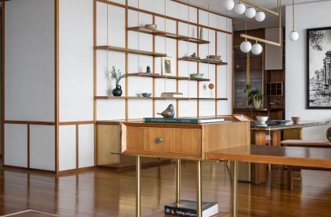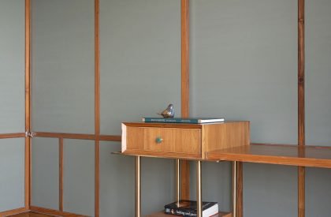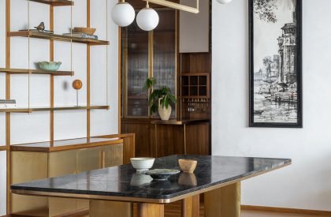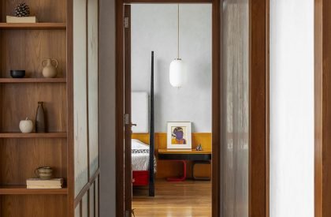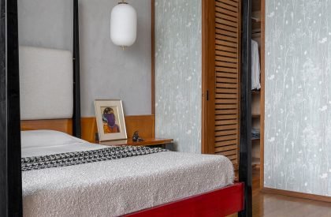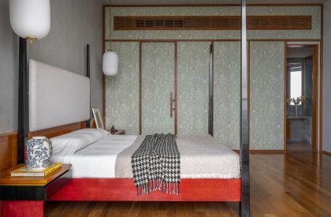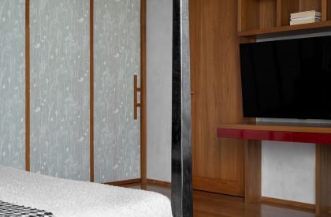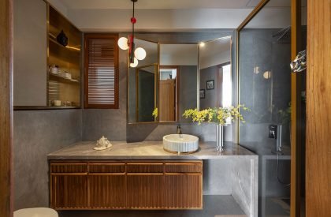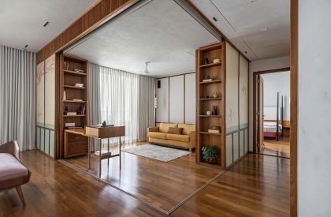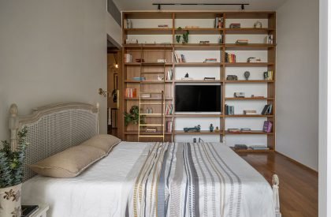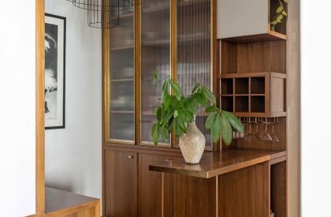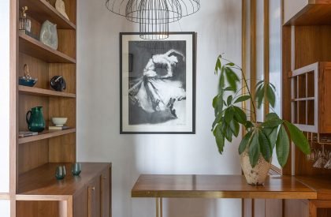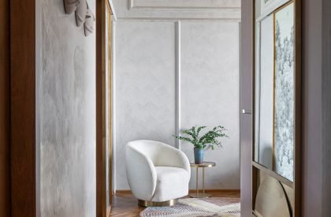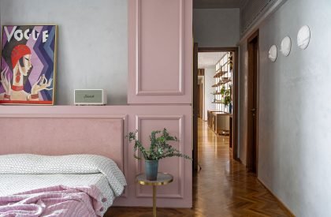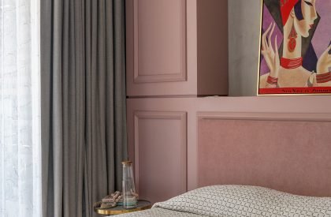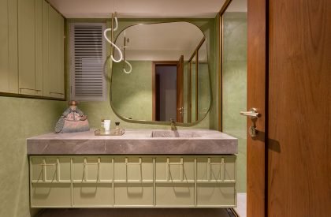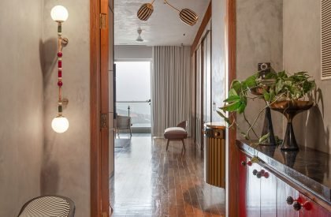Excerpt: Ikigai House by Studio Motley is an interior design project that allows for multiple readings and adapts itself to a variety of usage patterns. In response to the complexity of the brief, the design incorporates a luxurious material palette with thoughtful proportions and detailed detailing, akin to a tapestry that encourages a layered interaction. This intricately woven living canvas is the product of a dialogue involving clients, craftsmen, and architects.
Project Description
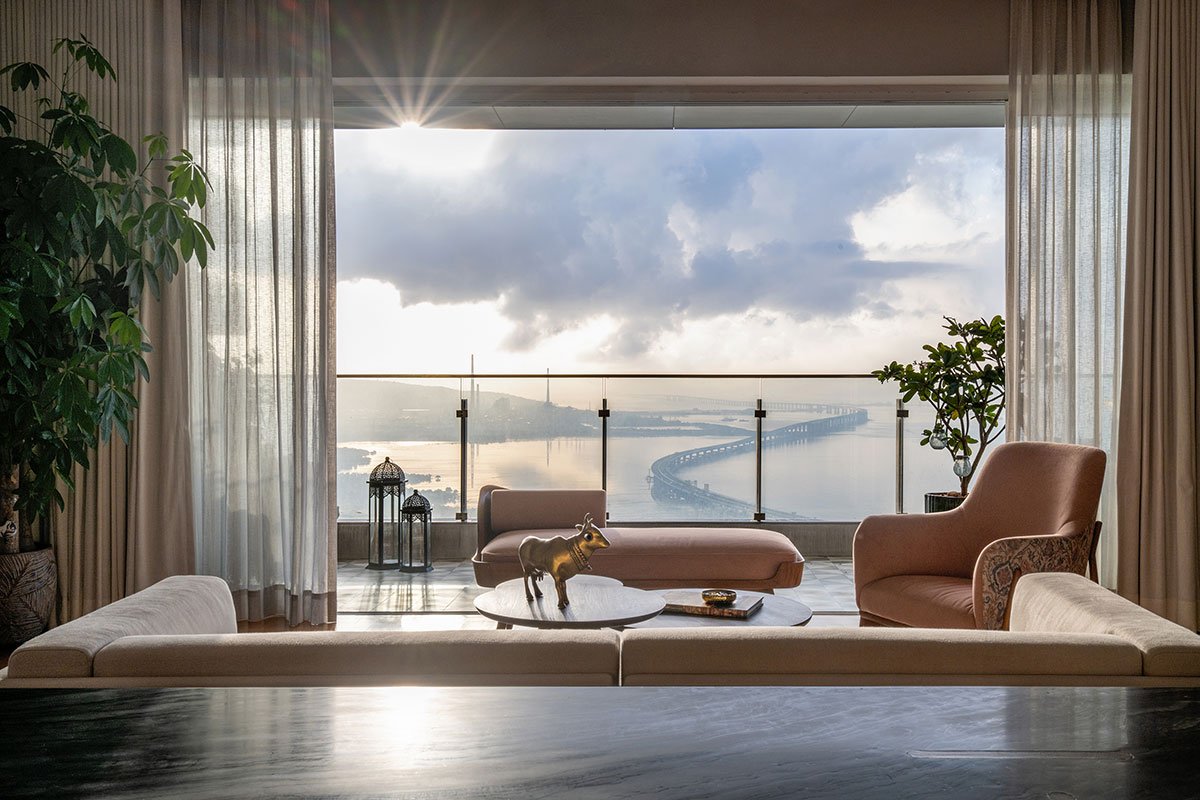
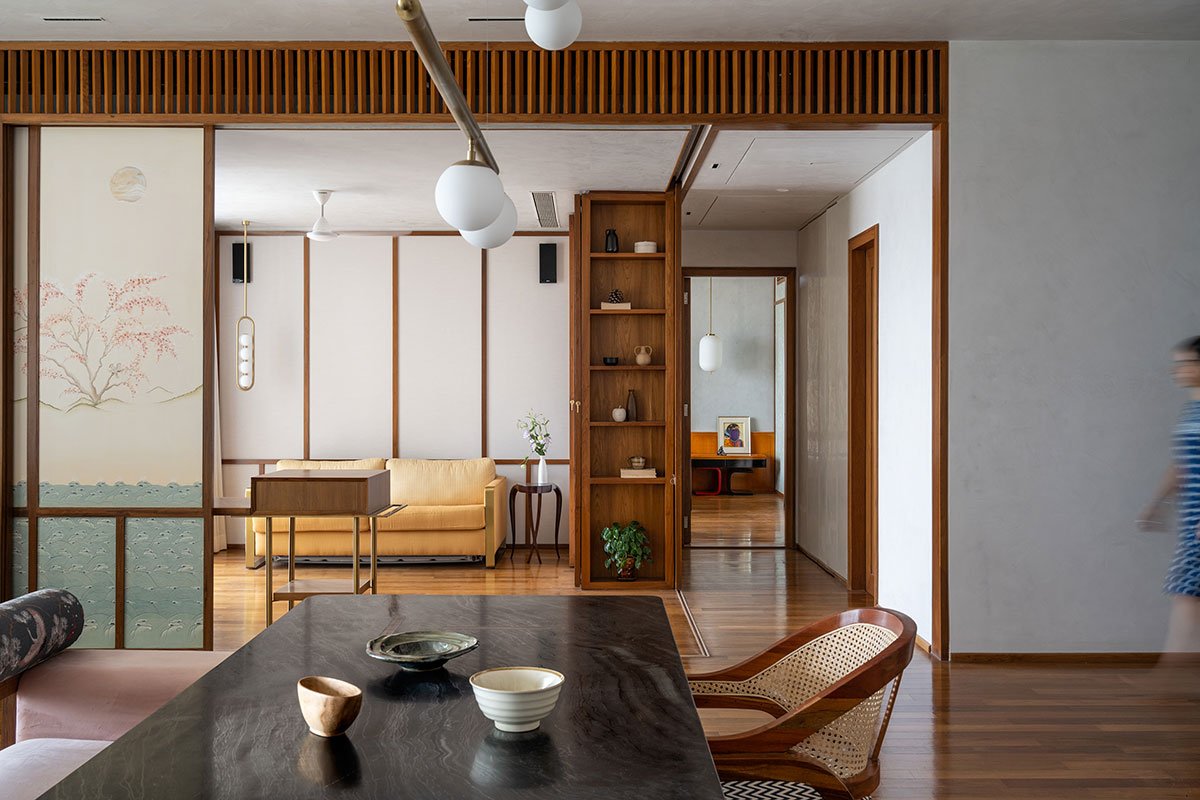
[Text as submitted by architect] On encountering this sea facing Bombay apartment, what made an impression was the way in which the horizon lent itself to the interior spaces. Thus, the designers’ instinct was to encourage and emphasize this spatial quality; allowing the expanse of the sky to be the dominant experience throughout.
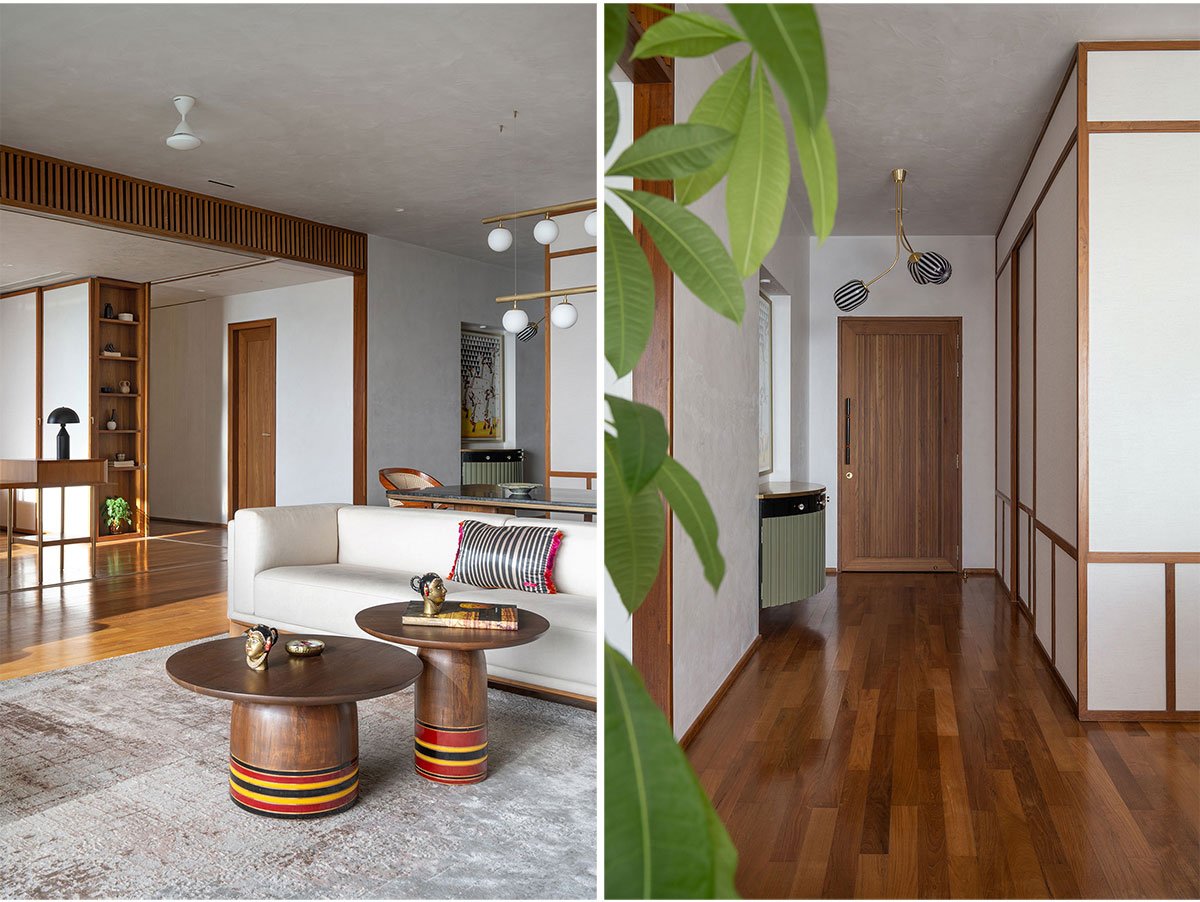

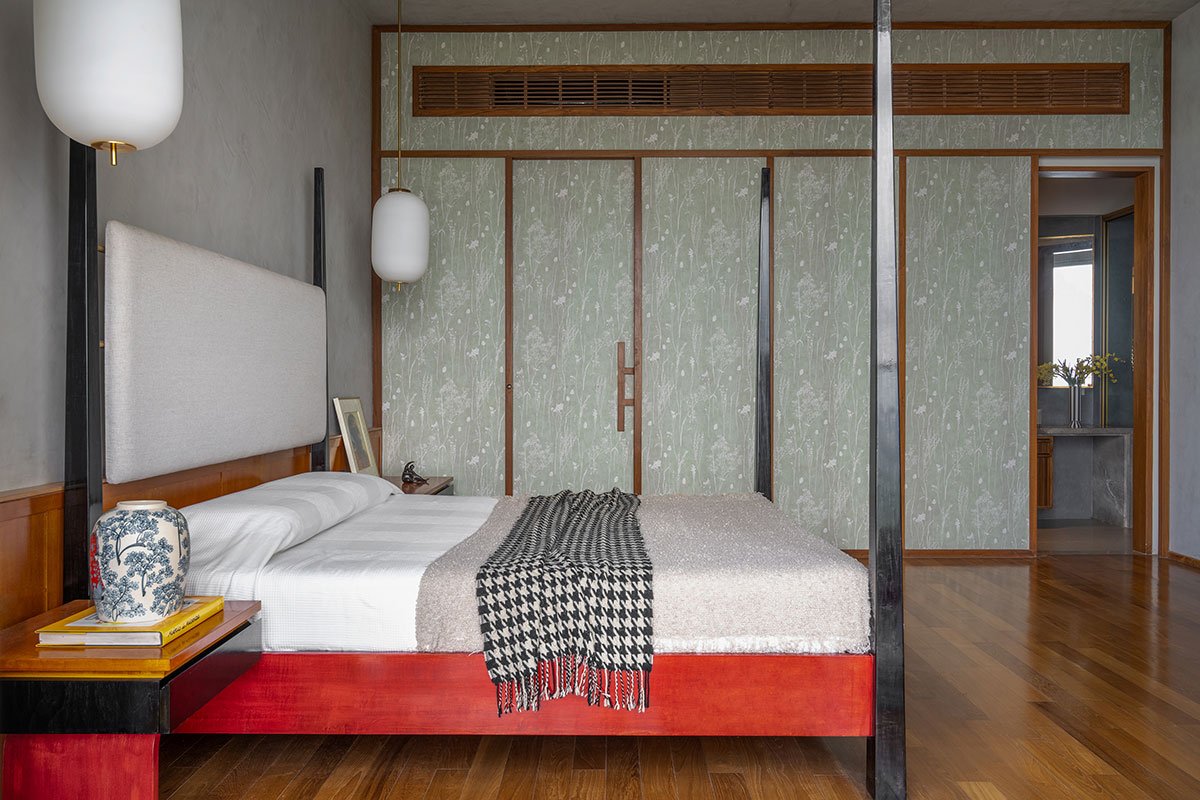
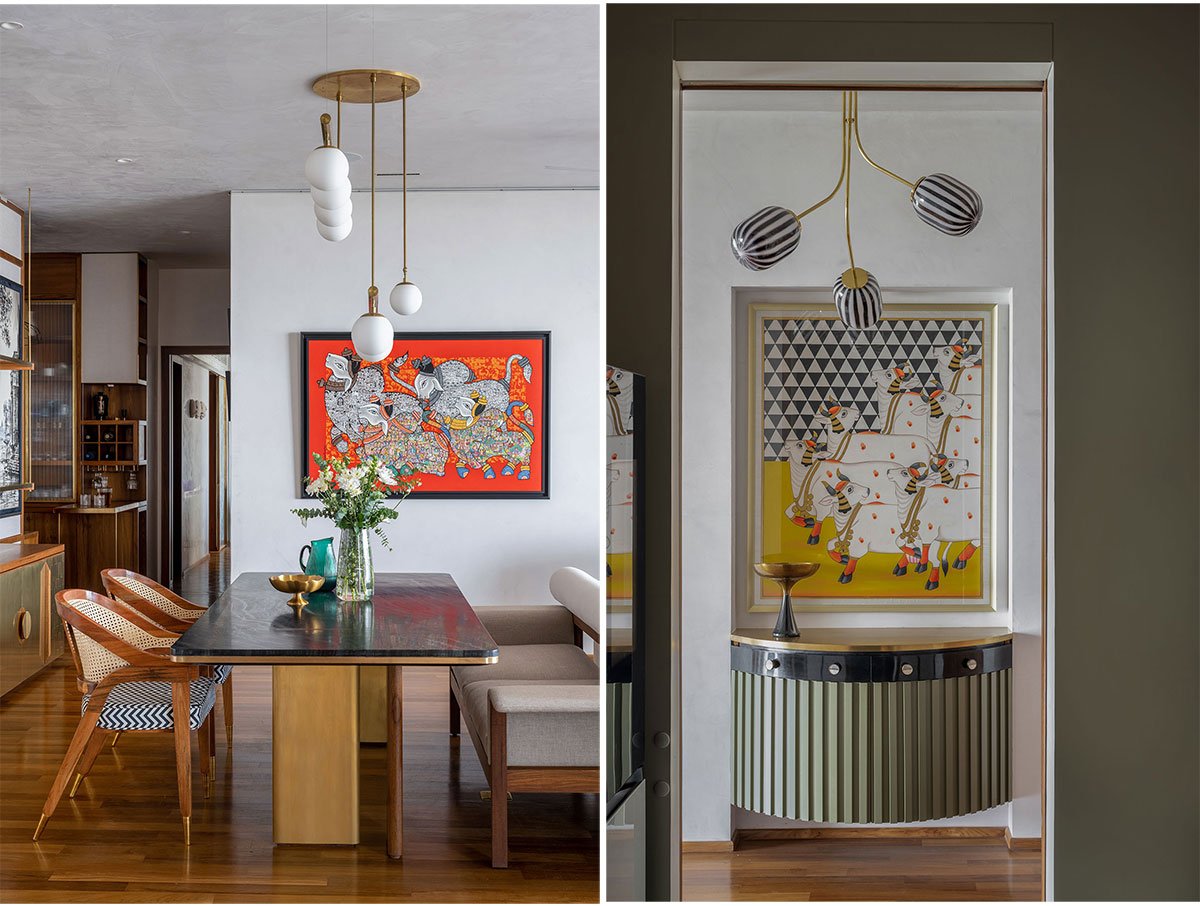
In order to do so, whilst simultaneously designing for three generations, the design had to allow for multiple readings and adapt itself to a variety of usage patterns. Much like a tapestry that inspires a layered interaction, the design integrates a sumptuous material palette with carefully considered proportions and intricate detailing, in response to the complexity of the brief.


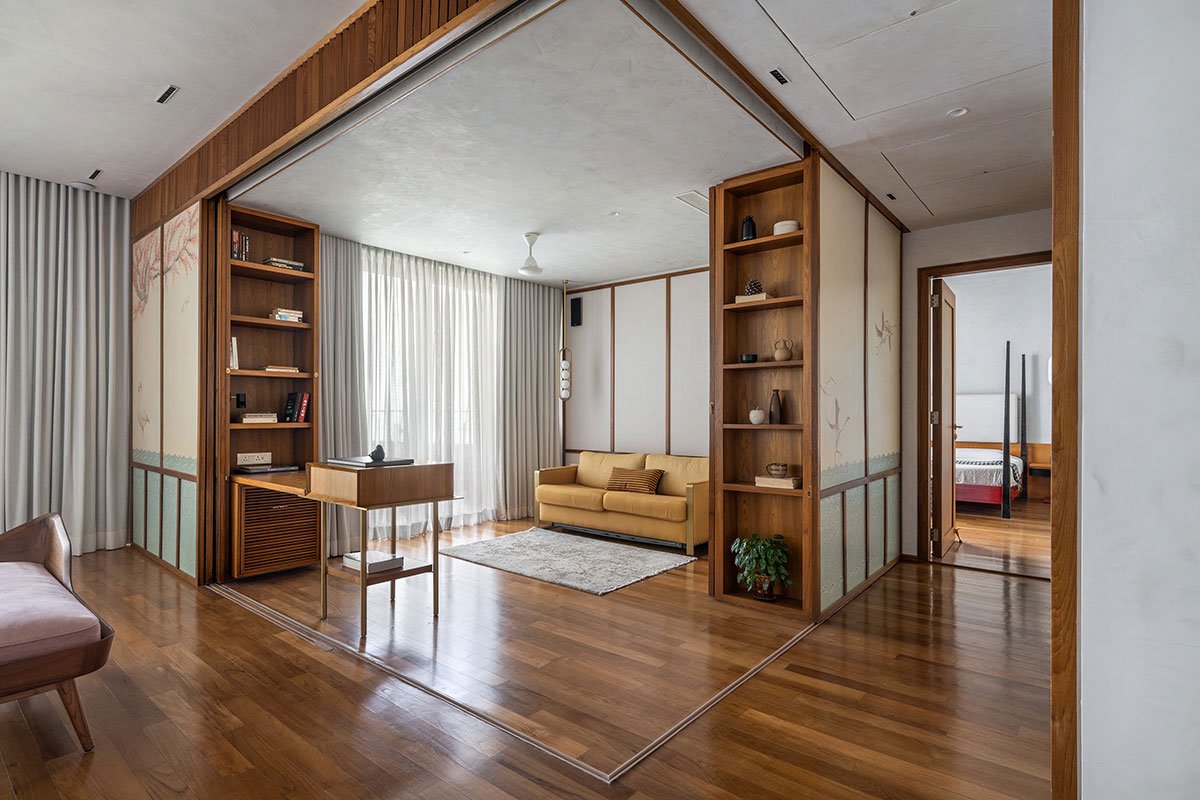
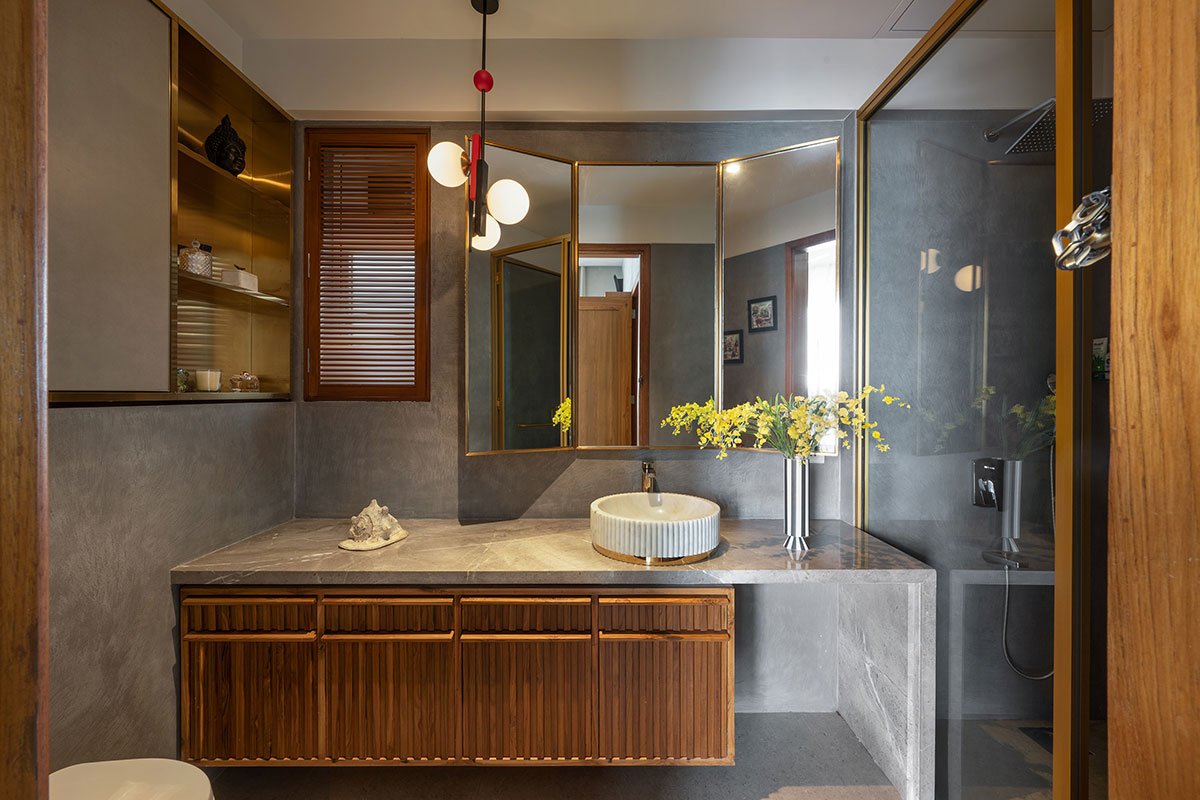
Walls and partitions expand, slide, drop, pivot, and slot making way for display, bar counters, study tables, and storage as the need arises. Depicted on the sliding panels that enable these transformations, are the flamingoes and wetlands that are visible from the balcony. These were hand painted for the project in a contemporary style by a Thangka artist, and inspired by the clients’ love for nature and art.

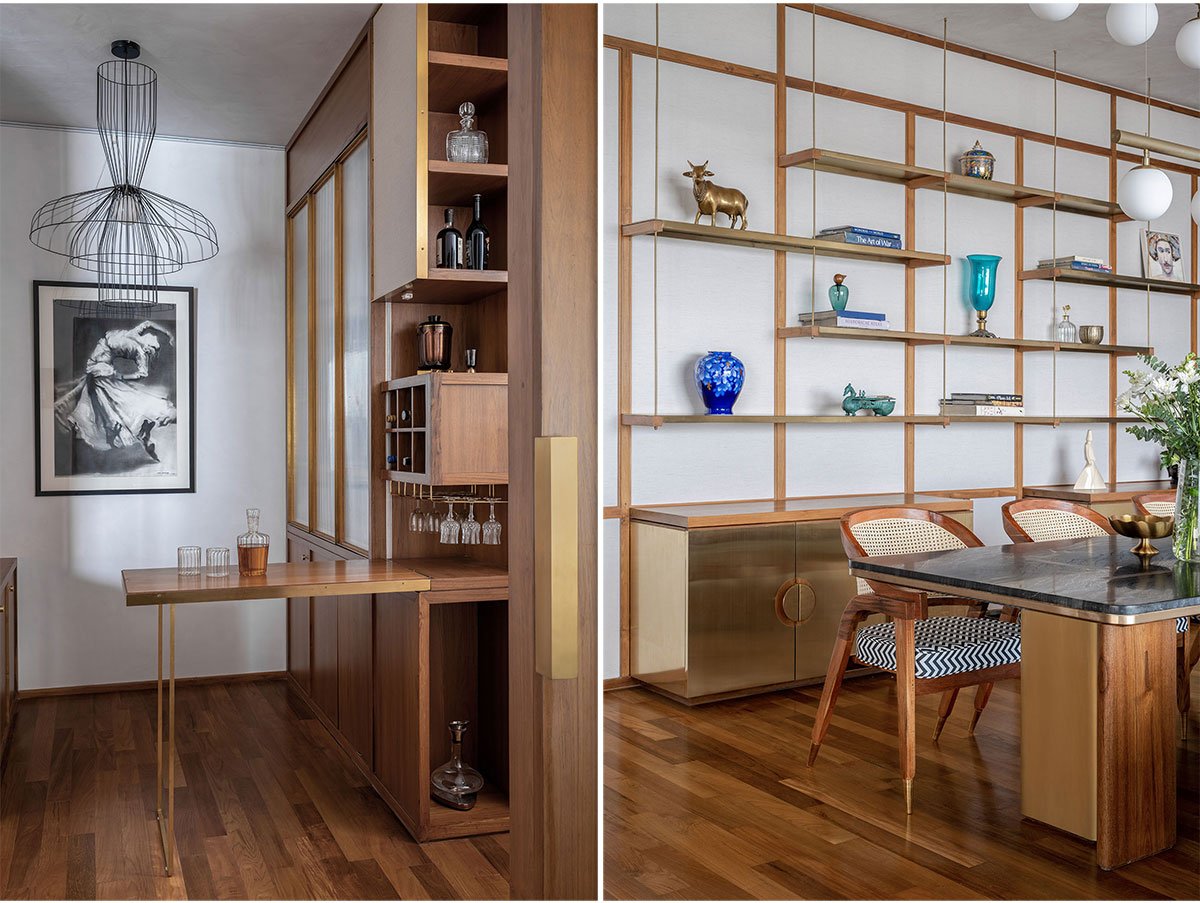

Brass shelves, delicately hung off the ceiling and set against lime rendered walls are held together by the rhythm of the timber framed paneling and the reclaimed teak wood floor. A nod to the clients’ roots in Bangalore, the furniture is custom designed and crafted in lacquered wood inspired by Channapatna toys. The project is a dialogue between the sensibilities and intentions of the clients, the craftsmen and the architects, resulting in an intricately woven canvas for living.
