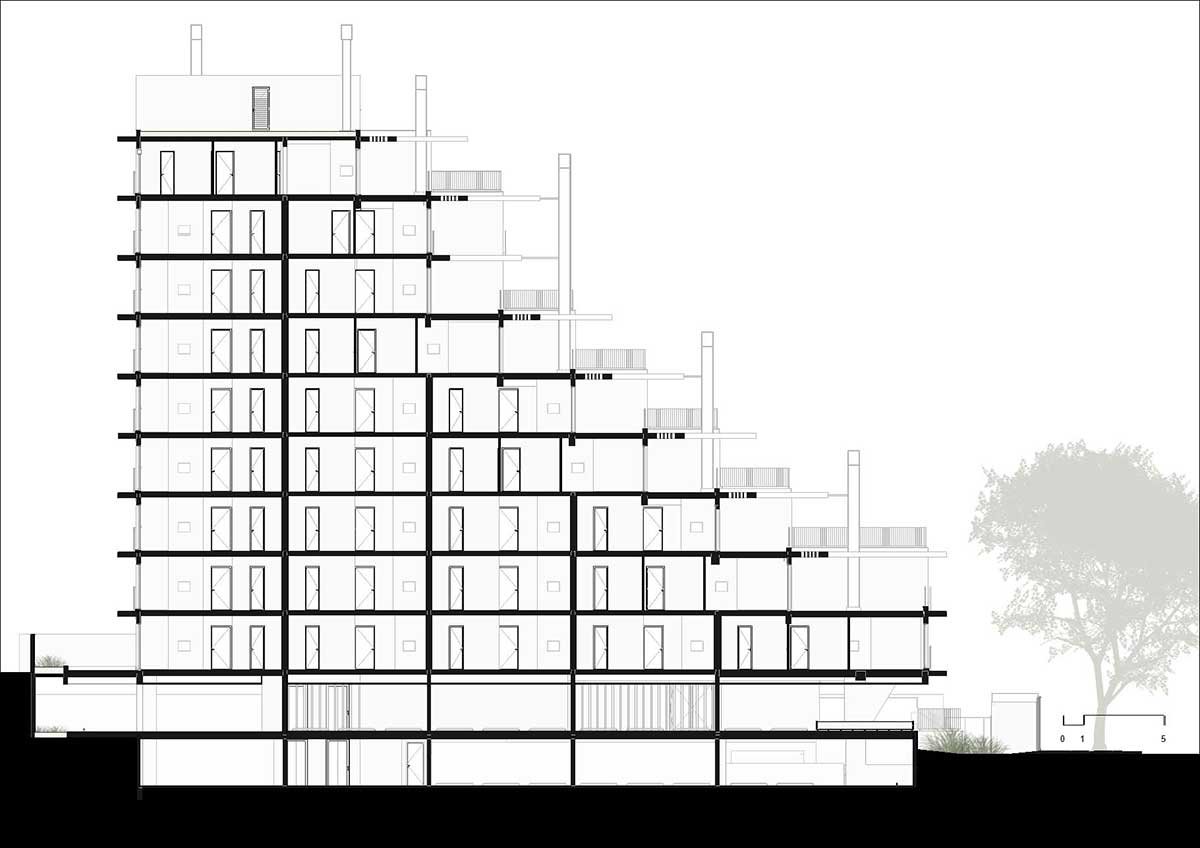Excerpt: iO Jaime Telles by OSPA Arquitetura & Urbanismo redefines urban living with staggered volumes that create private terraces and maximize outdoor connections. Large openings and wooden pergolas enhance natural light, privacy, and flexibility. The ground floor fosters engagement with the neighborhood, while a communal rooftop terrace offers panoramic views. The design seamlessly integrates comfort, community, and urban vibrancy.
Project Description

[Text as submitted by architect] In Porto Alegre, in the Petrópolis neighborhood, the iO Jaime Telles is the second development in the “iO Inside Outside” line, resulting from a partnership between OSPA and Wikihaus Inc.



The building comprises studio apartments and 1- to 2-bedroom units. The volumetric design is staggered from the third floor upward, allowing a series of units to enjoy terraces. This strategy maximizes the private areas of the development, offers various unit typologies, and minimizes the construction’s impact on the immediate surroundings.
To blur the boundary between indoor and outdoor spaces, eaves for fire protection are incorporated on all floors, freeing the facade walls to accommodate large windows.



For apartments with terraces, generous openings extend the social areas of each unit to the uncovered outdoor space, according to the resident’s preference. Wooden pergolas provide both privacy and solar protection.


The ground floor, situated on pilotis, features an inviting grandstand between the building’s body and the garden, serving as a connector between the structure and the neighborhood. Additionally, a party hall positioned behind this grandstand offers views toward the street, further enhancing the building’s relationship with the urban context.

On the 10th floor, a communal terrace provides all residents with generous panoramic views. The iO Jaime Telles offers a versatile living proposition: residents can enjoy the comfort of their private spaces or choose to share their daily lives with neighbors.















































