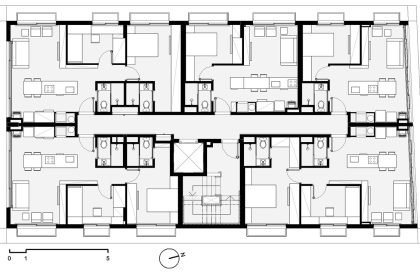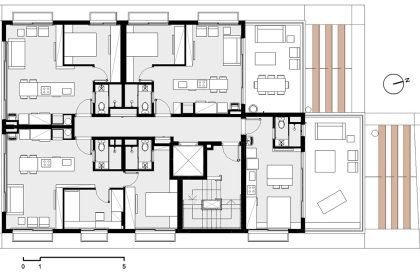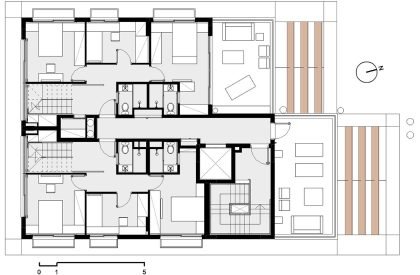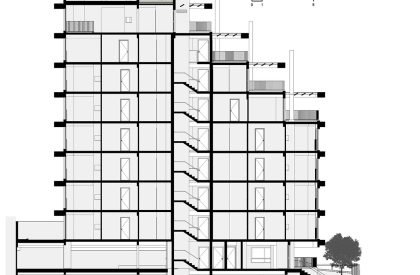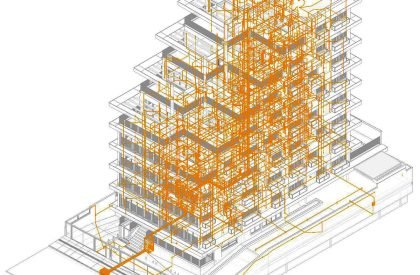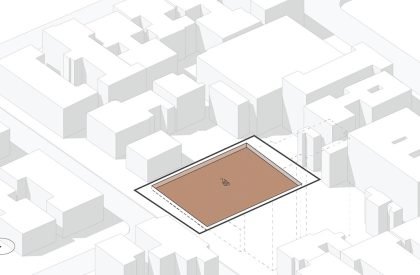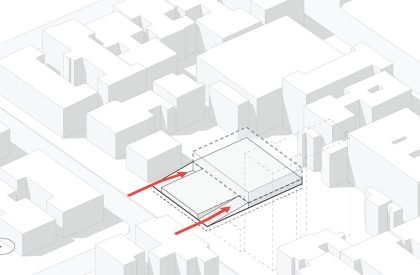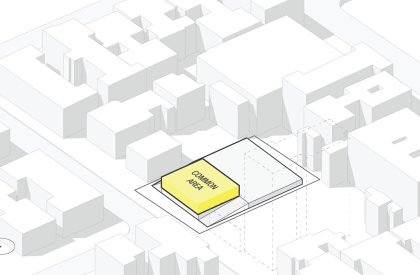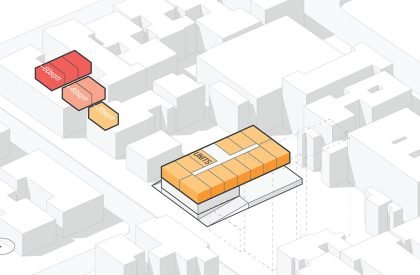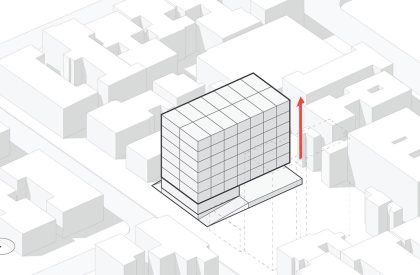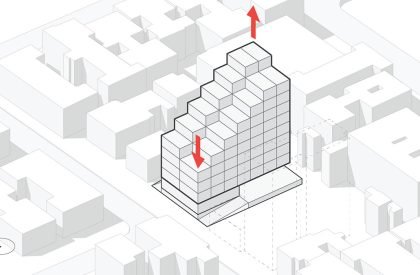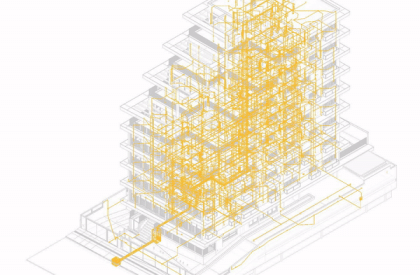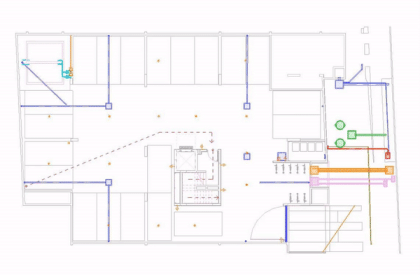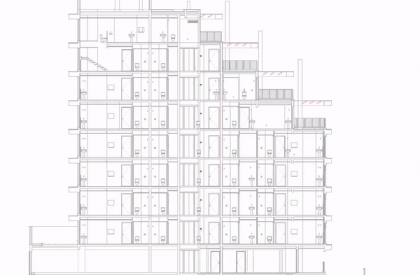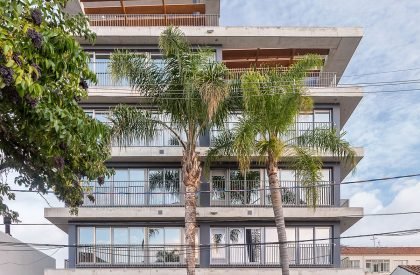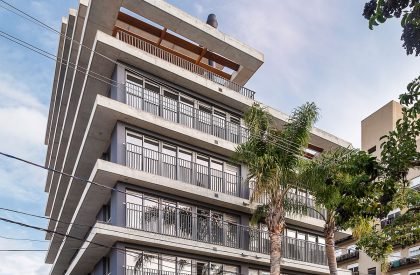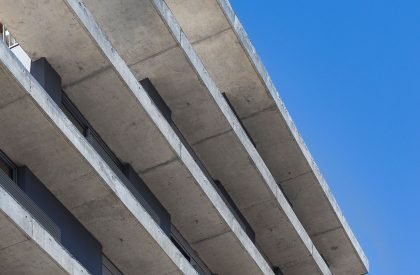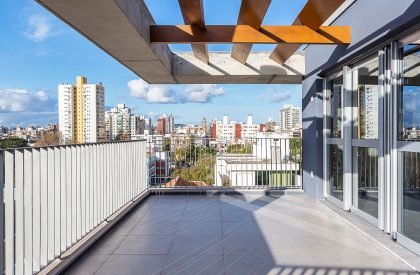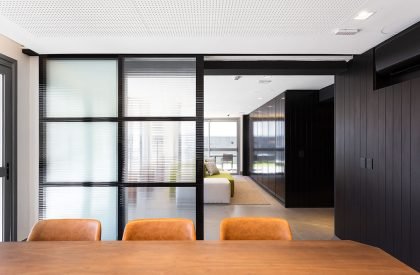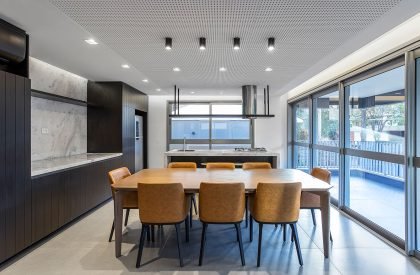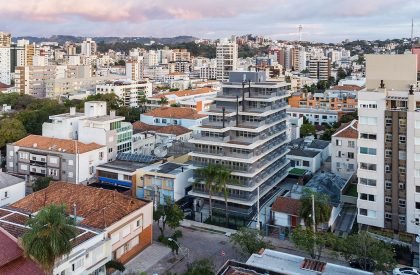Excerpt: iO Menino Deus, a housing project by OSPA Arquitetura & Urbanismo, explores the fluid boundaries between interior and exterior spaces. Its staggered volumes create terraces and diverse unit typologies, while large windows and pergolas extend living areas outdoors. The design promotes privacy, light, and urban connection, blending architecture with the surrounding environment.
Project Description
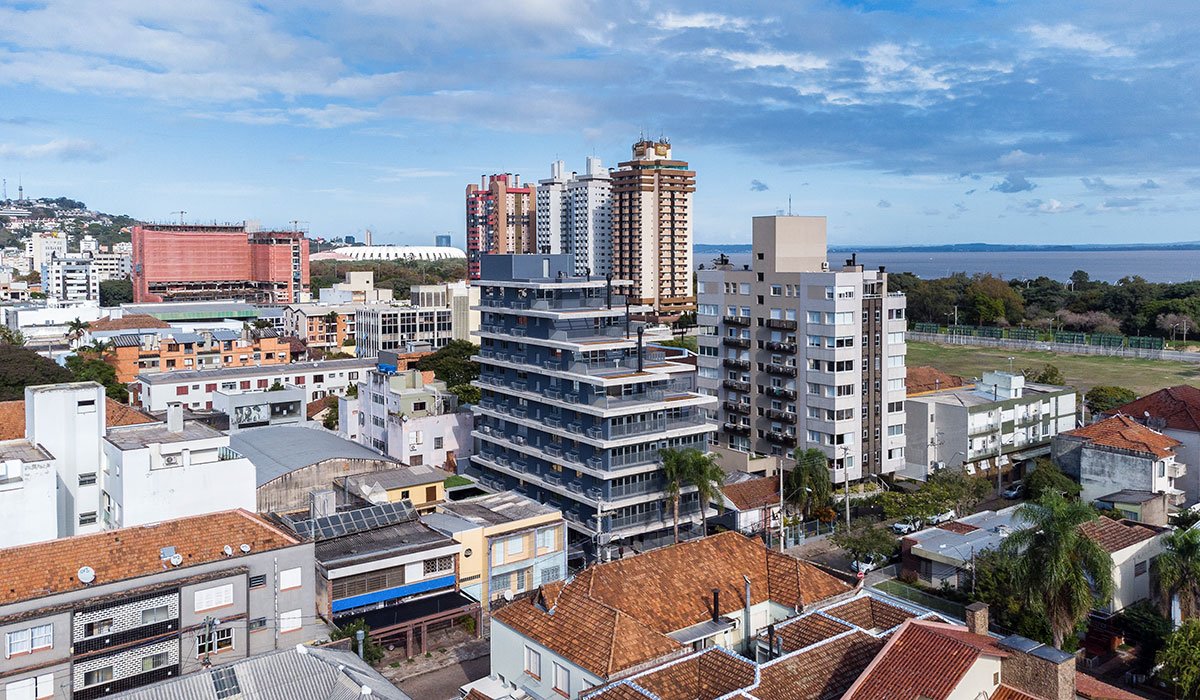
[Text as submitted by architect] Located in the Menino Deus neighborhood in Porto Alegre, the building is the first in the “iO Inside Outside” series by Wikihaus Inc.

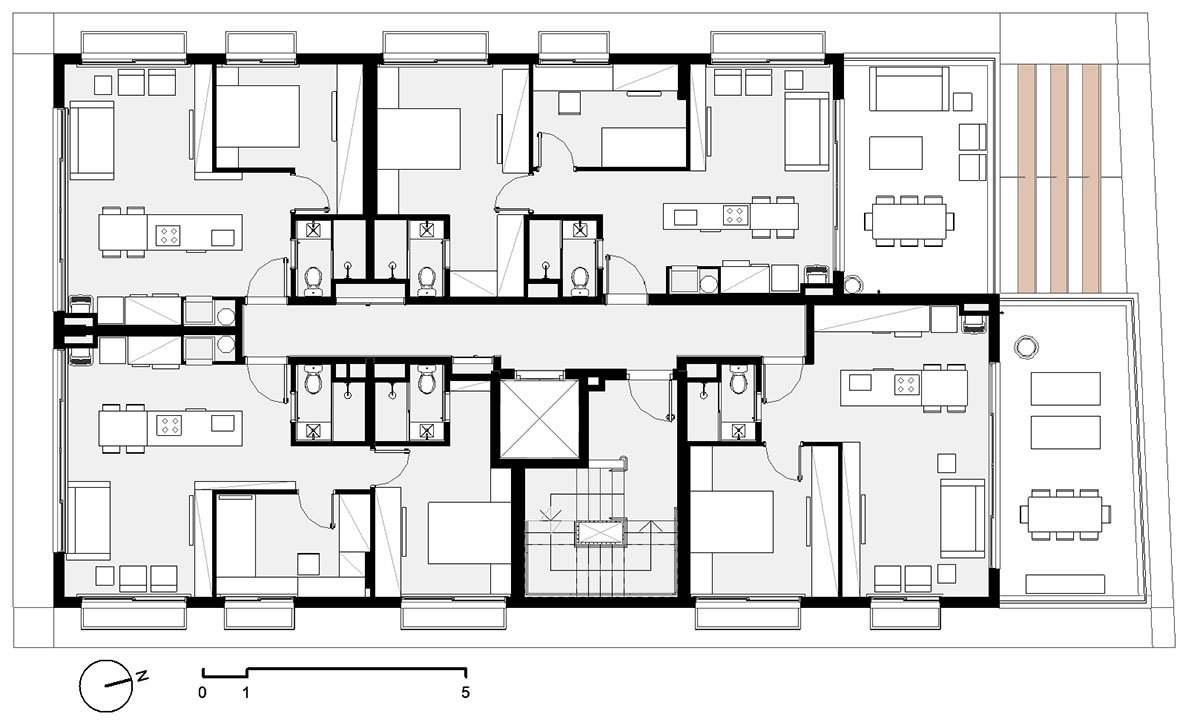
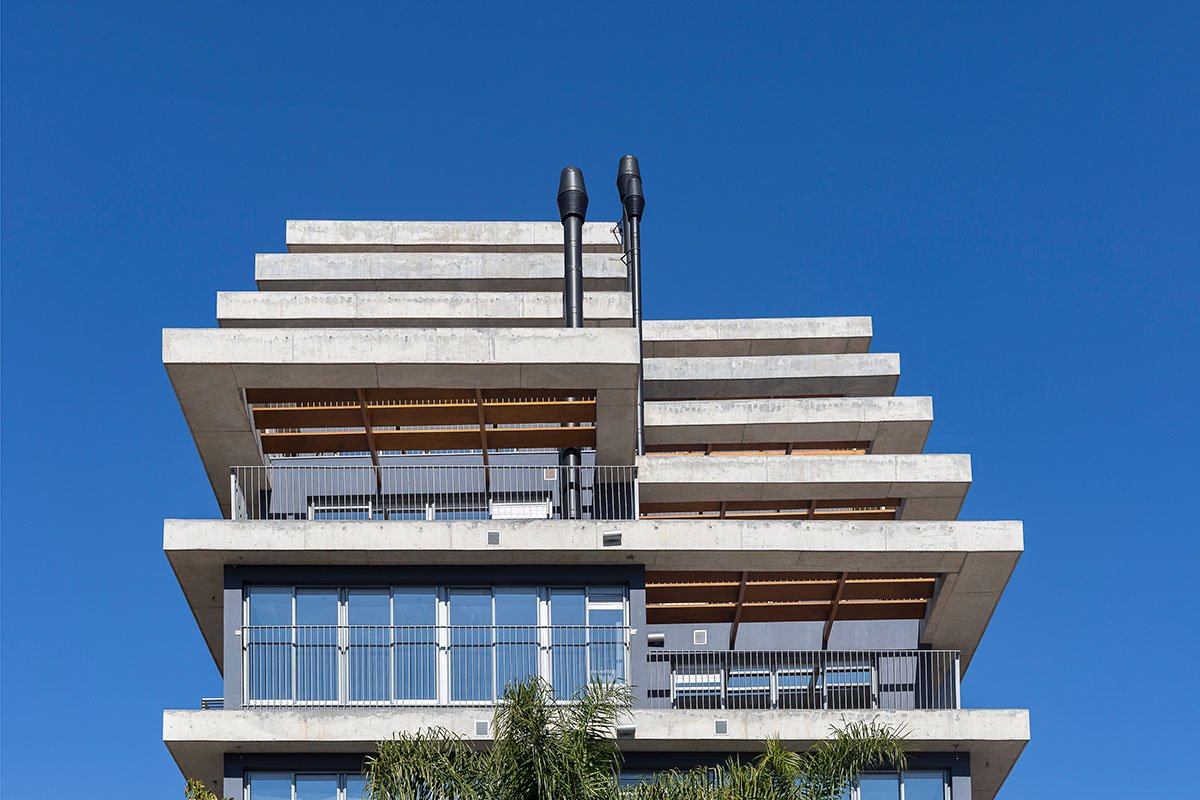
Comprising studio, 1-bedroom, and 2-bedroom apartments, the volumetry is staggered from the fifth floor upward, allowing a series of units to enjoy terraces. This strategy is chosen to maximize the private areas of the development, offer various unit typologies, and reduce the impact of the construction on its immediate surroundings.

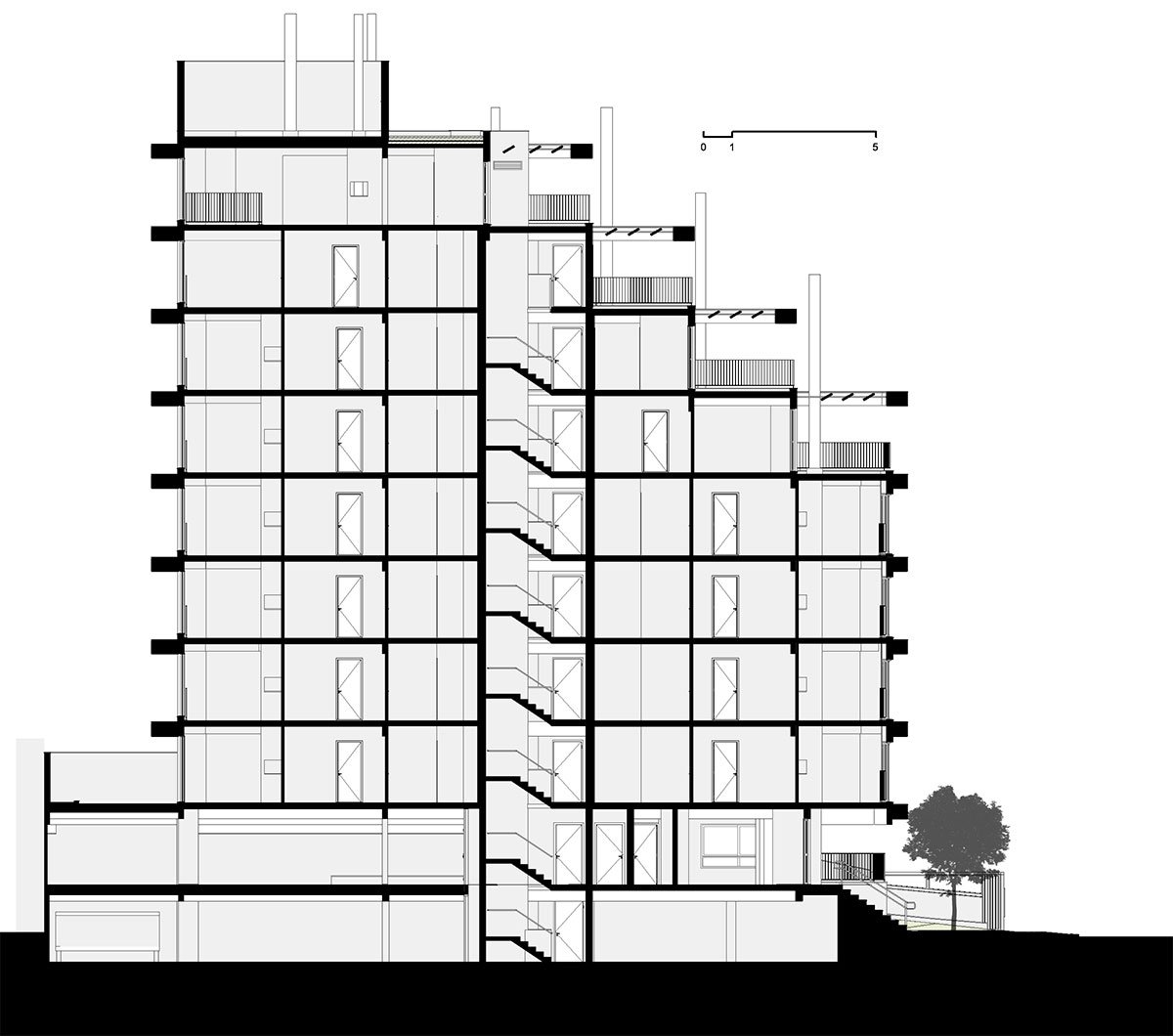

To blur the boundary between the interior and exterior spaces, eaves for fire protection are placed on all floors, freeing the facade walls to accommodate large windows. In the case of apartments with terraces, the generous openings extend the social areas of the unit to the uncovered area, according to the resident’s preference. Wooden pergolas provide both privacy and solar protection.
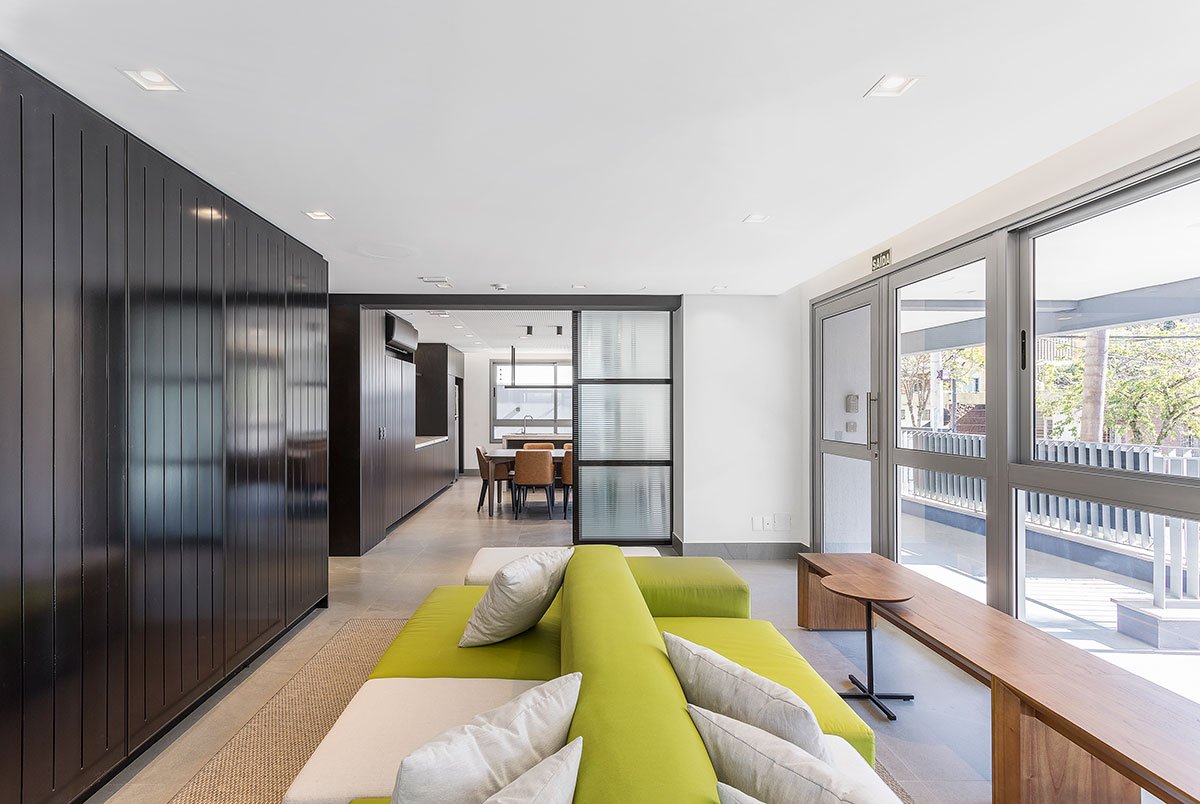

On the ground floor, a party room is positioned with views of the street, enhancing the building’s relationship with its surroundings: the structure engages openly with the urban environment, observing and interacting with daily life.




