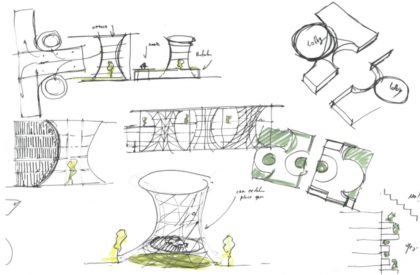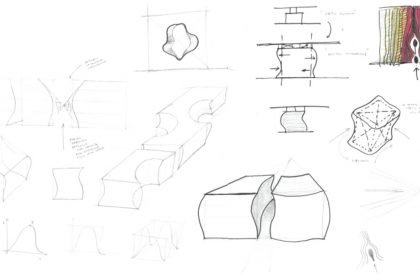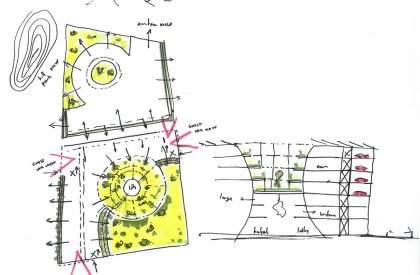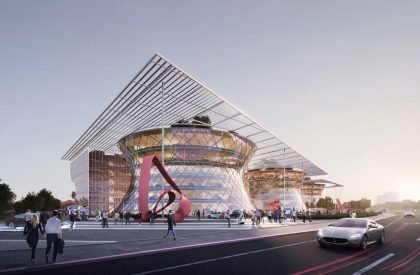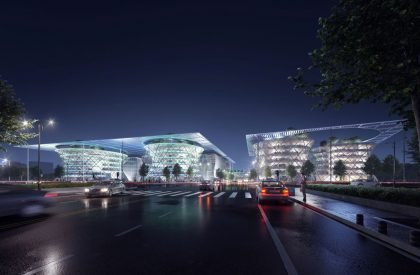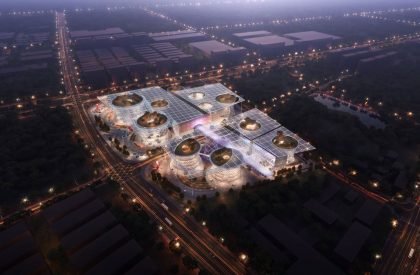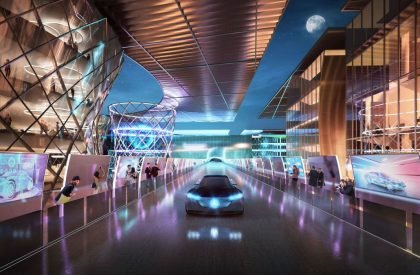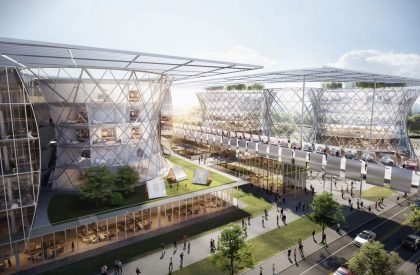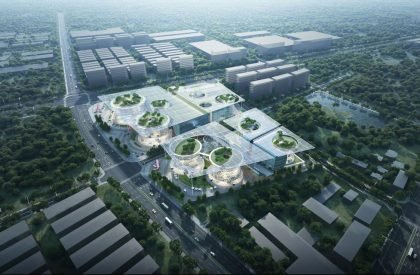Excerpt: Jinhua Newenergy Car-City Square, an architectural project by Milanesi | Paiusco, inspired by the mathematical function and aerodynamic coefficient Cx, focuses on innovation at its core. The project’s main feature is a car overpass that integrates natural hill terrain and development plans, creating a clear pathway from north to south, from mountainous to watery areas, and blending urban landscape energy.
Project Description
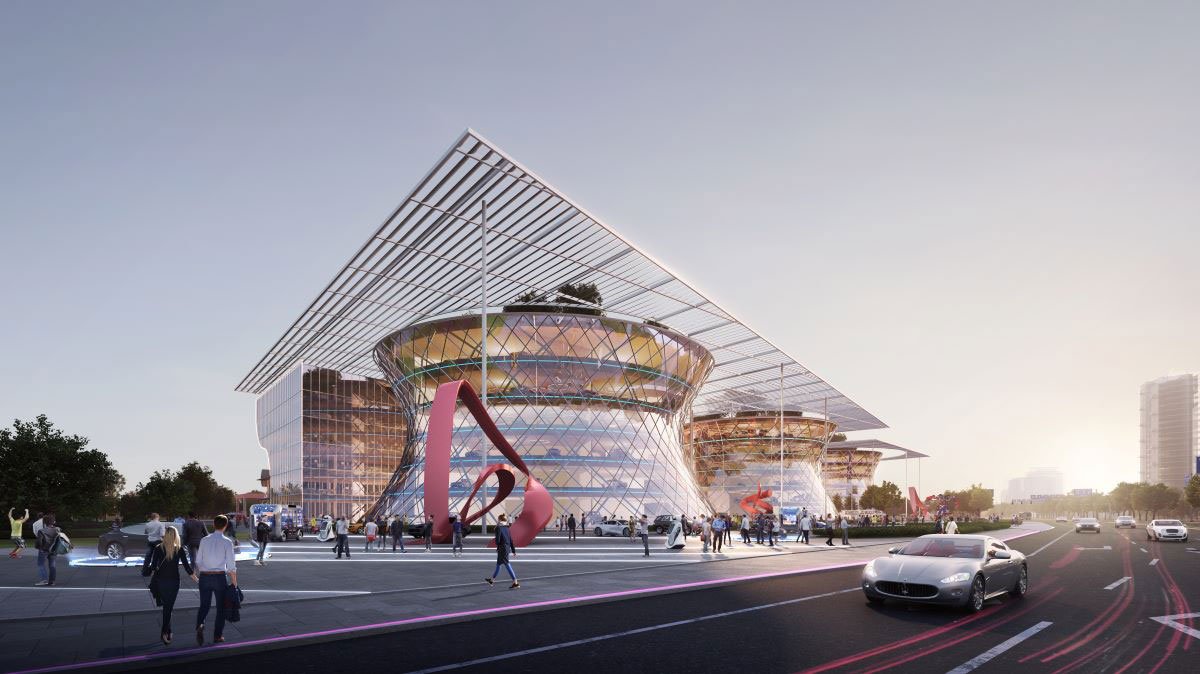
[Text as submitted by architect] Inspired by the mathematical function and aerodynamic coefficient Cx, the designers deeply embed the theme of ‘innovation’ at the project’s core. The highlight of this project is a car overpass infusing this project: leveraging the natural hill terrain and development plan, a clear pathway traverses the entire project, from north to south, from mountainous regions to water areas, infusing the project with the energy akin to urban landscapes.
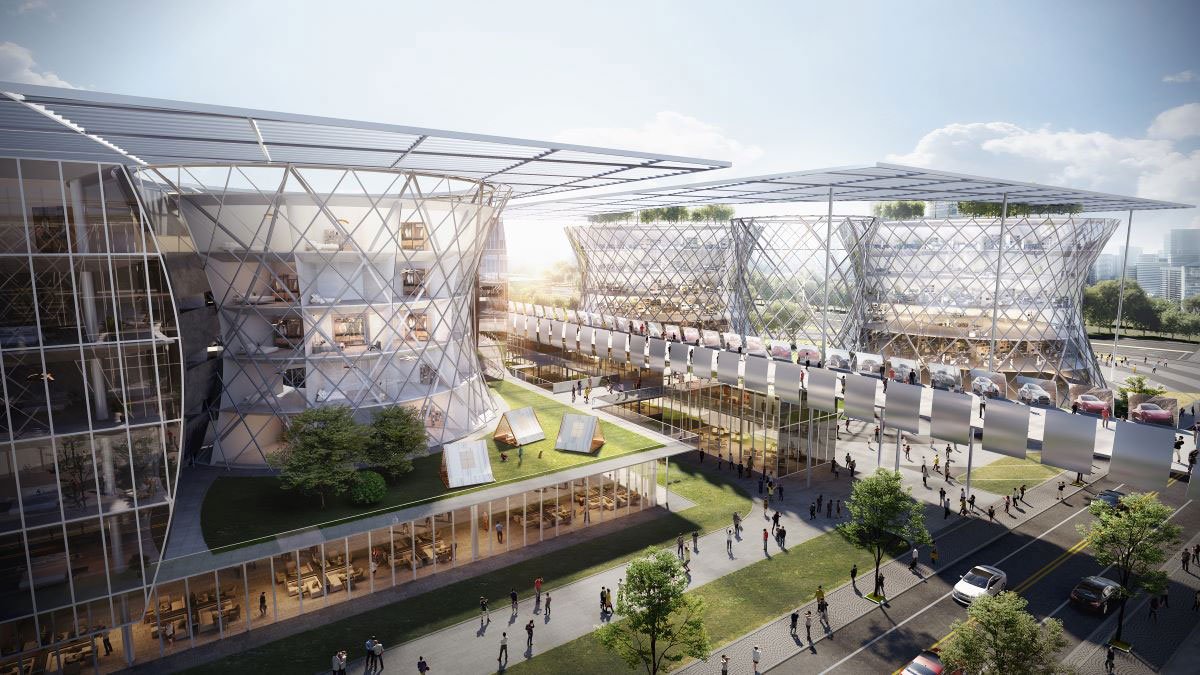

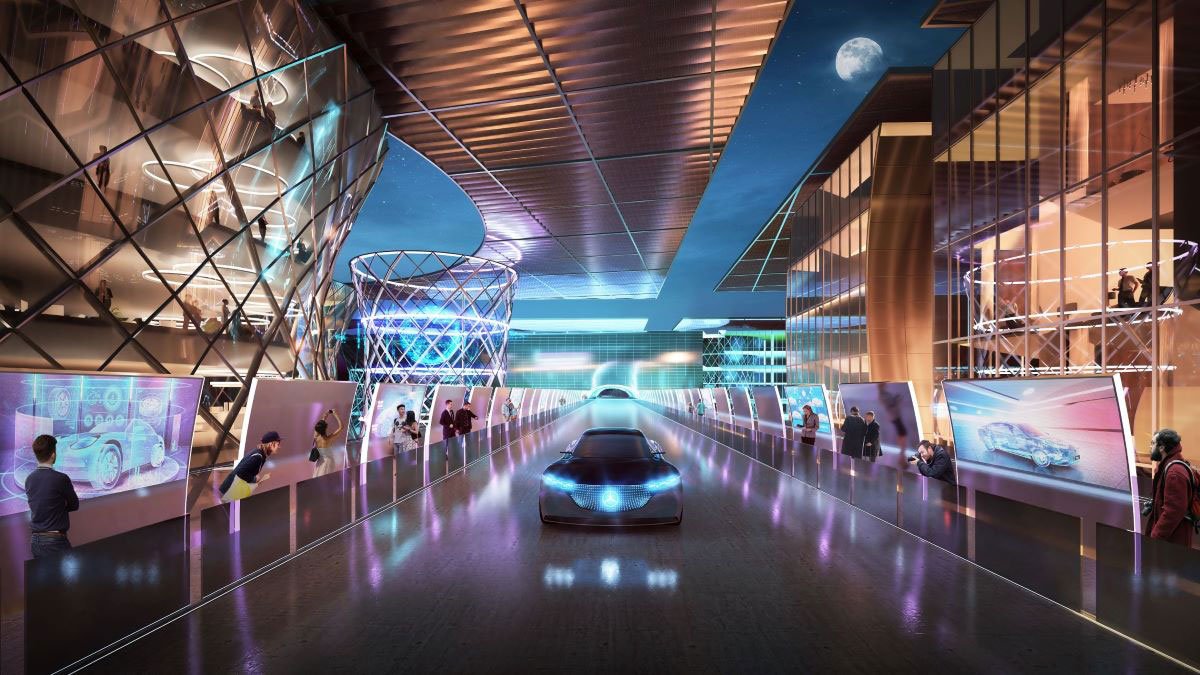
This pathway is not only a pathway connecting all the functional spaces of this complex but also a space specifically designed for automotive culture. It can serve as a dedicated ‘runway’ for presenting new car models, coordinate with smart technology to become a platform for showcasing driving data, and also function as an exhibition space spanning the entire site, suitable for filming locations or commercial events.
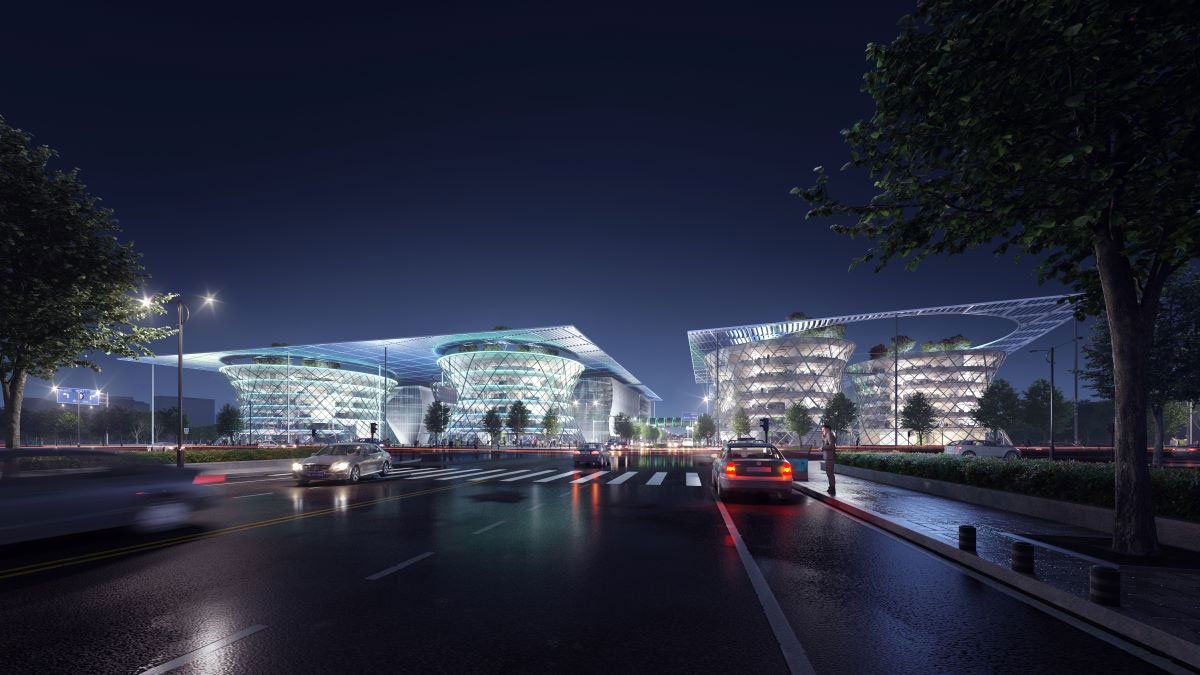
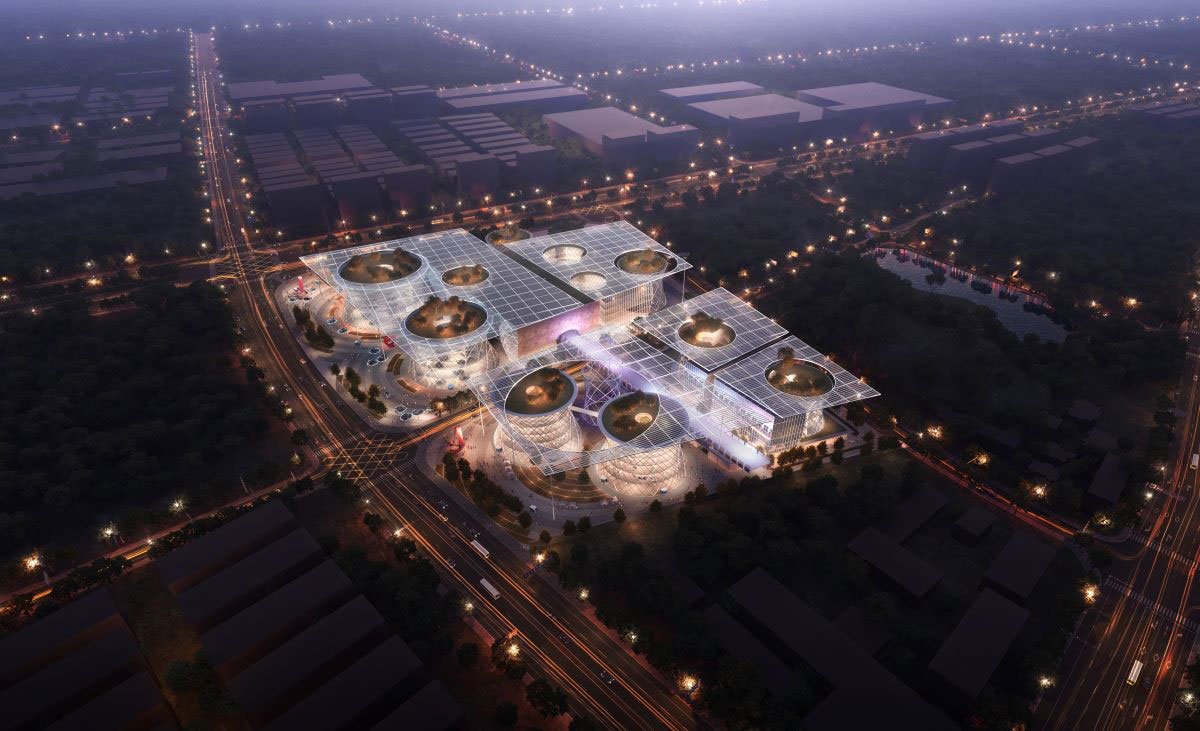
The road directly connects all the buildings within the plot, ensuring that each location has an observation platform overlooking the showcase road, becoming a platform for the interaction between people and cars. This is not only a venue for showcasing new technologies but also highlights the question the design team has pondered: ‘Where is the most ideal stage for presenting new car models?’ The answer naturally emerges on this ‘road’.

