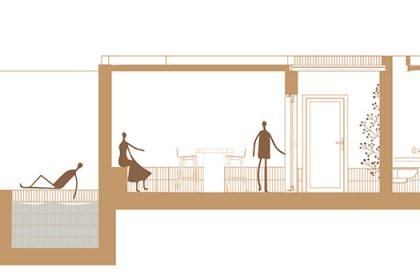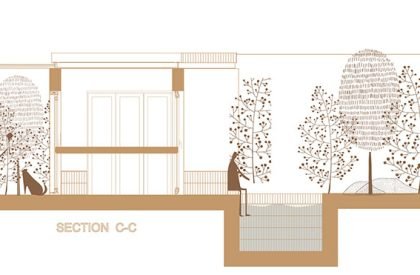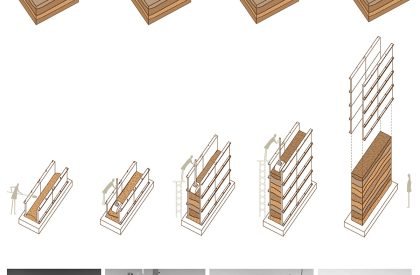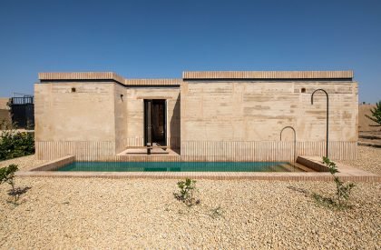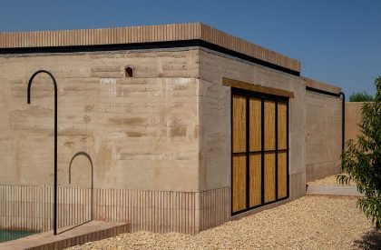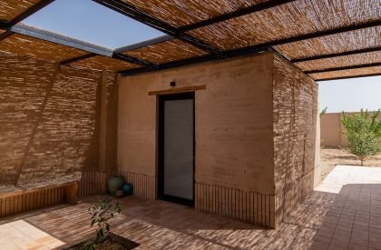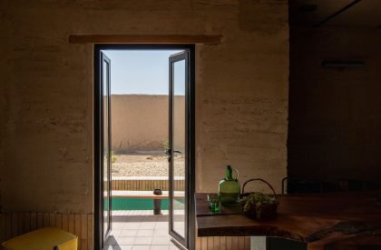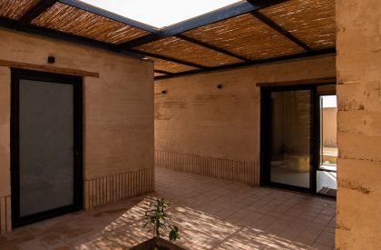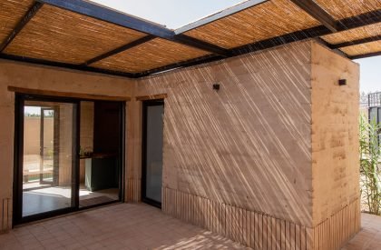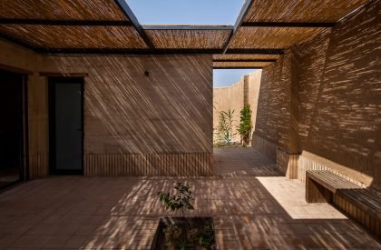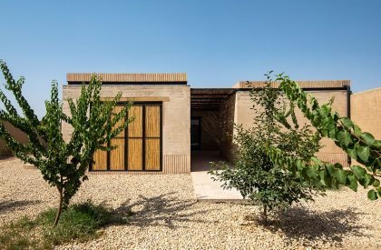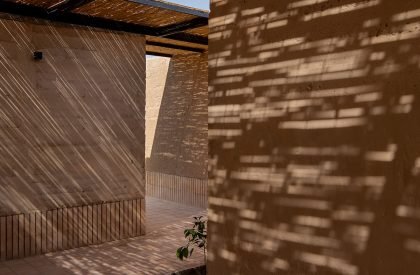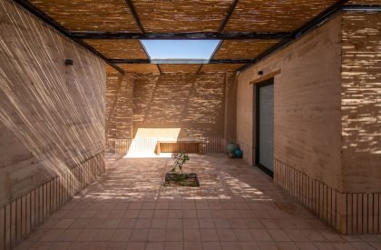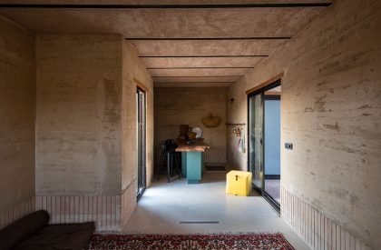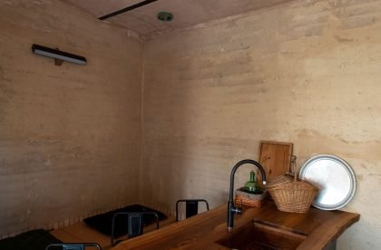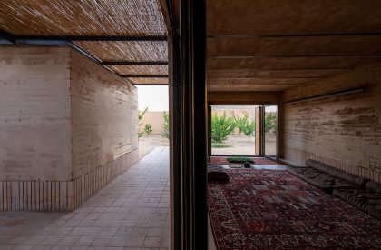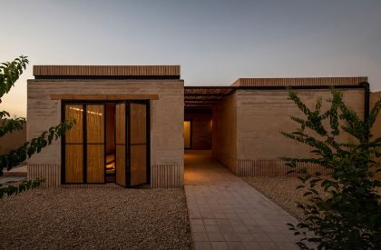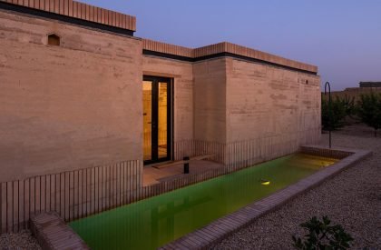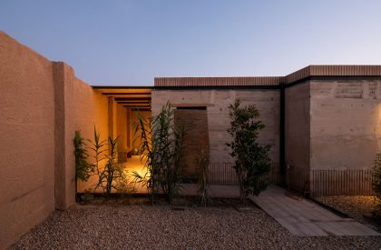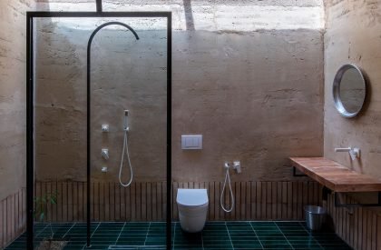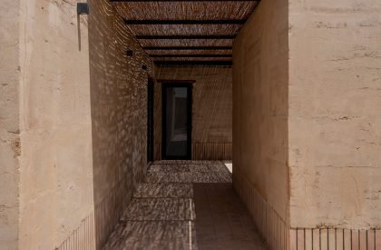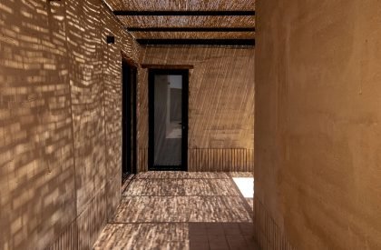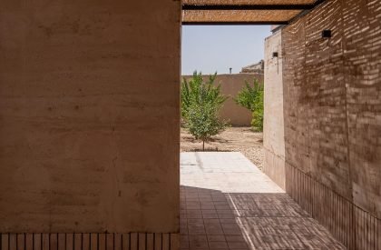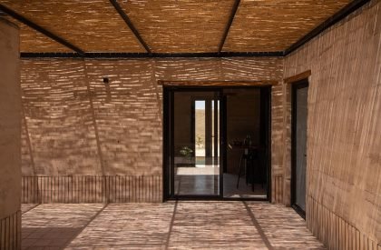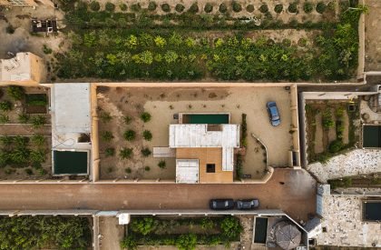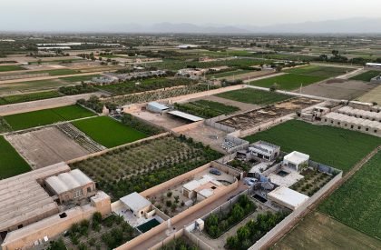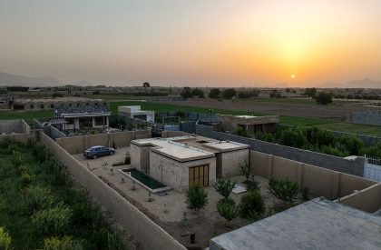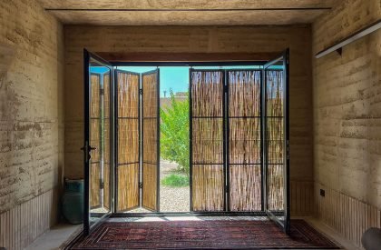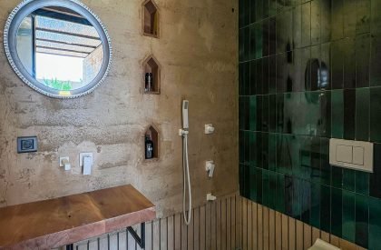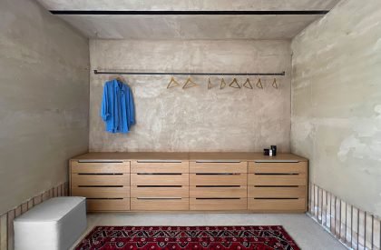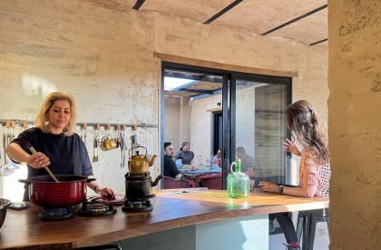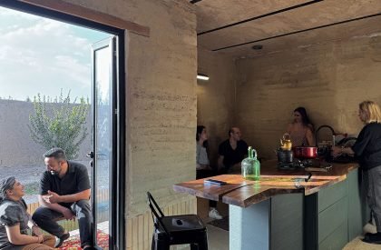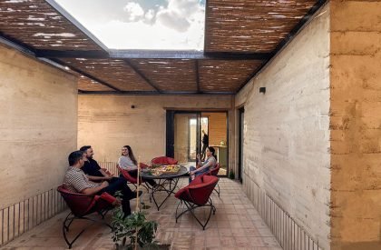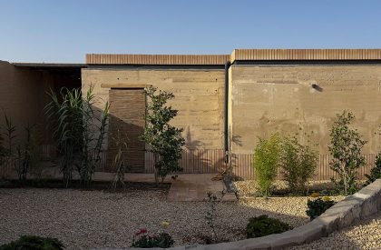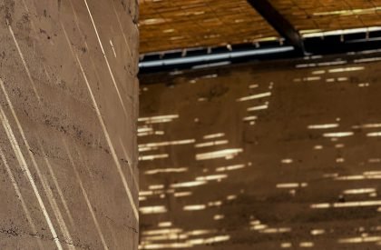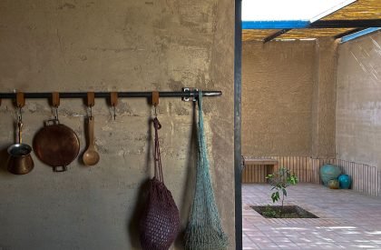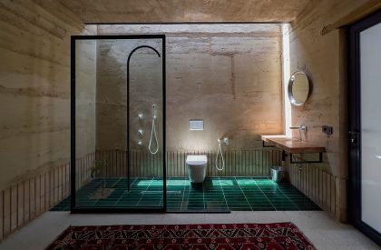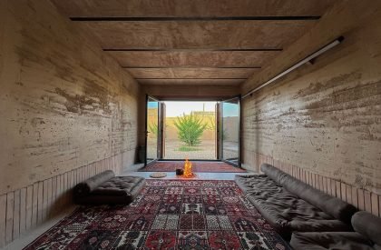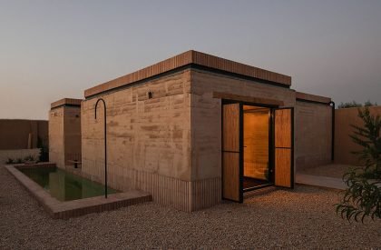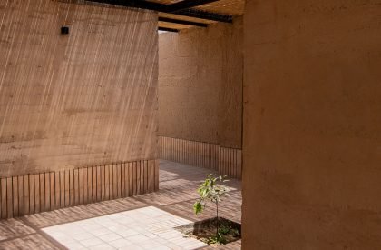Excerpt: Khaki House by Ezadi Architecture is an earthen structure that challenges the “bulk and luxury construction” ideology in Iran‘s suburban areas. The residence uses local resources and recycled materials to create an ecologically relevant model for urban dwellers in rural settings. This approach fosters a simple, responsive architecture with minimal carbon dioxide emissions, resulting in a safe, sustainable, and comfortable living environment.
Project Description
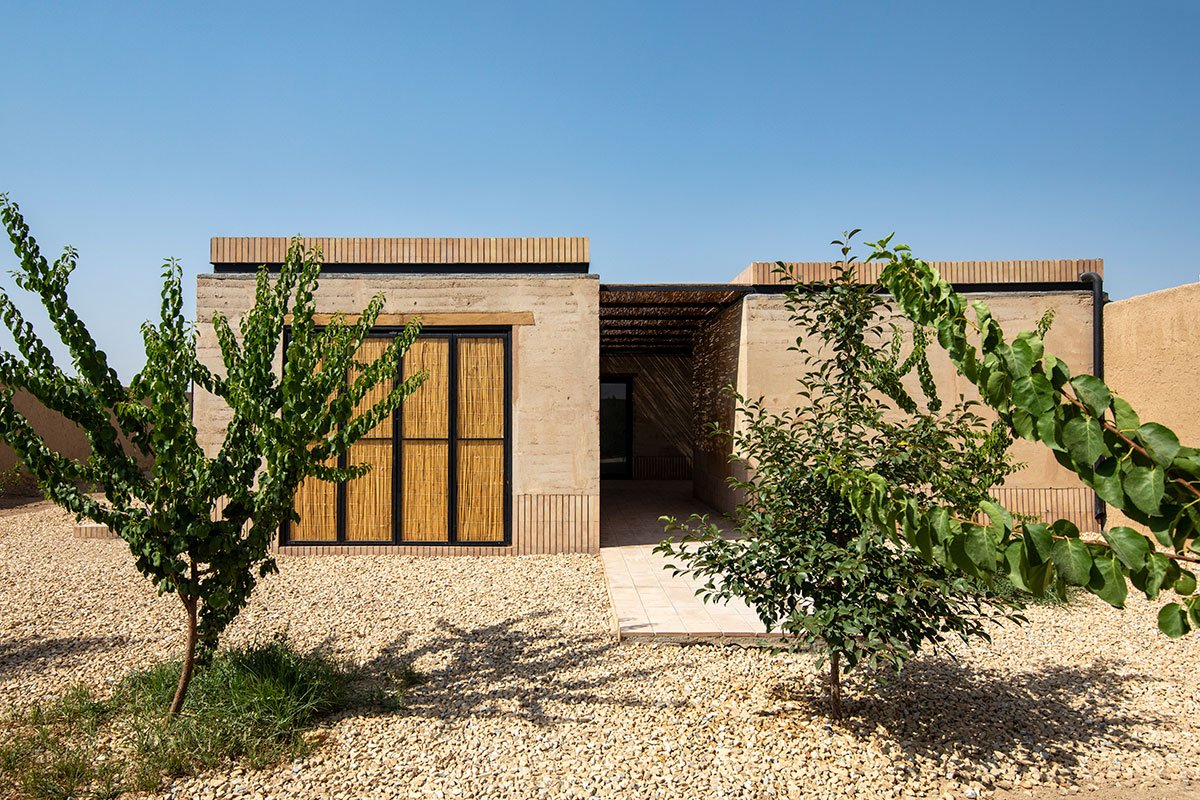
[Text as submitted by architect] The house, situated in the plateau landscape, in an area locally called Fahran which lies about 30 kilometers to the southwest of Isfahan, and is a peripheral area of Qahdarijan which is known for its adobe and brick craftsmanship. It was designed as a place of residence for its architect, who designed and constructed it, tailored to suit the lifestyle of an Isfahan city dweller seeking tranquility in a rural environment. Only 10 percent of the land is occupied by the house, while the remaining 90 percent features apricot and peach trees suited to the local climate.
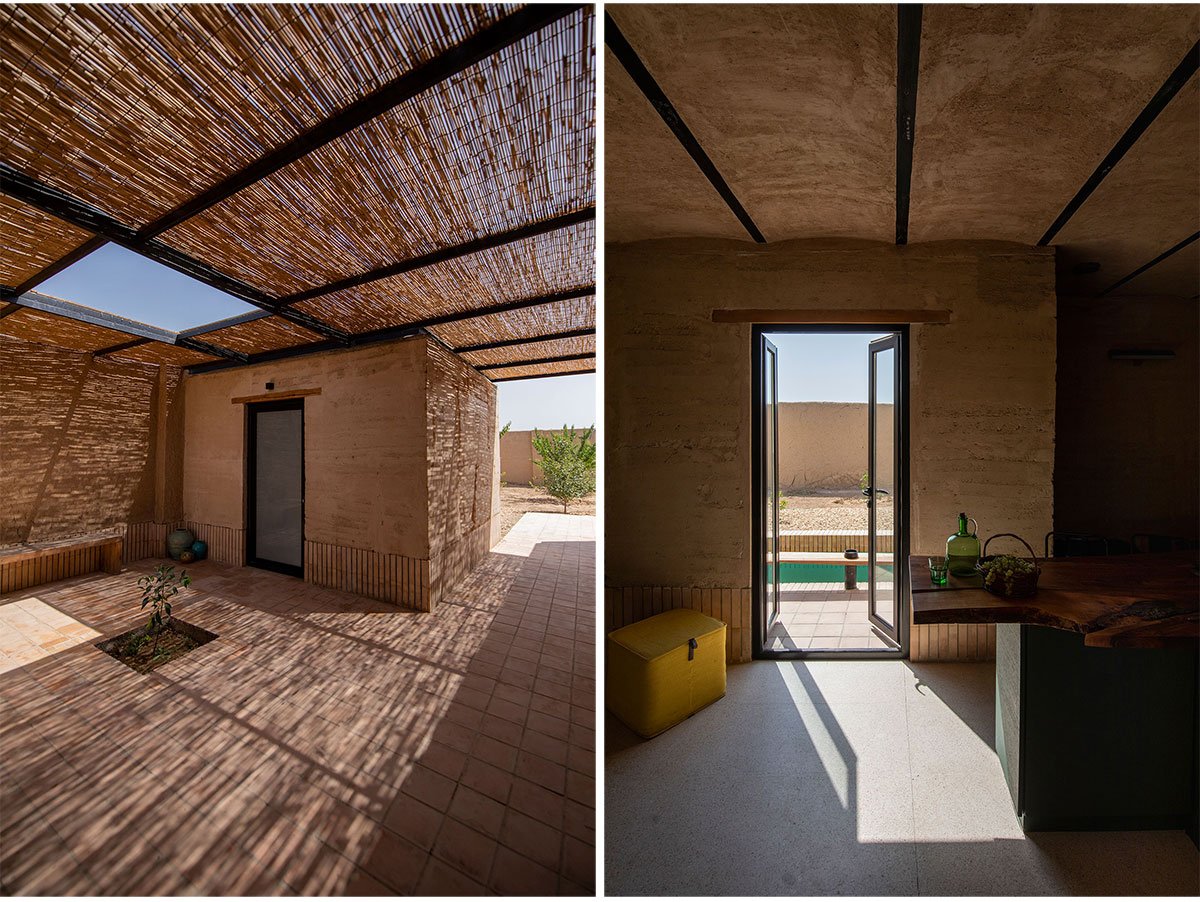
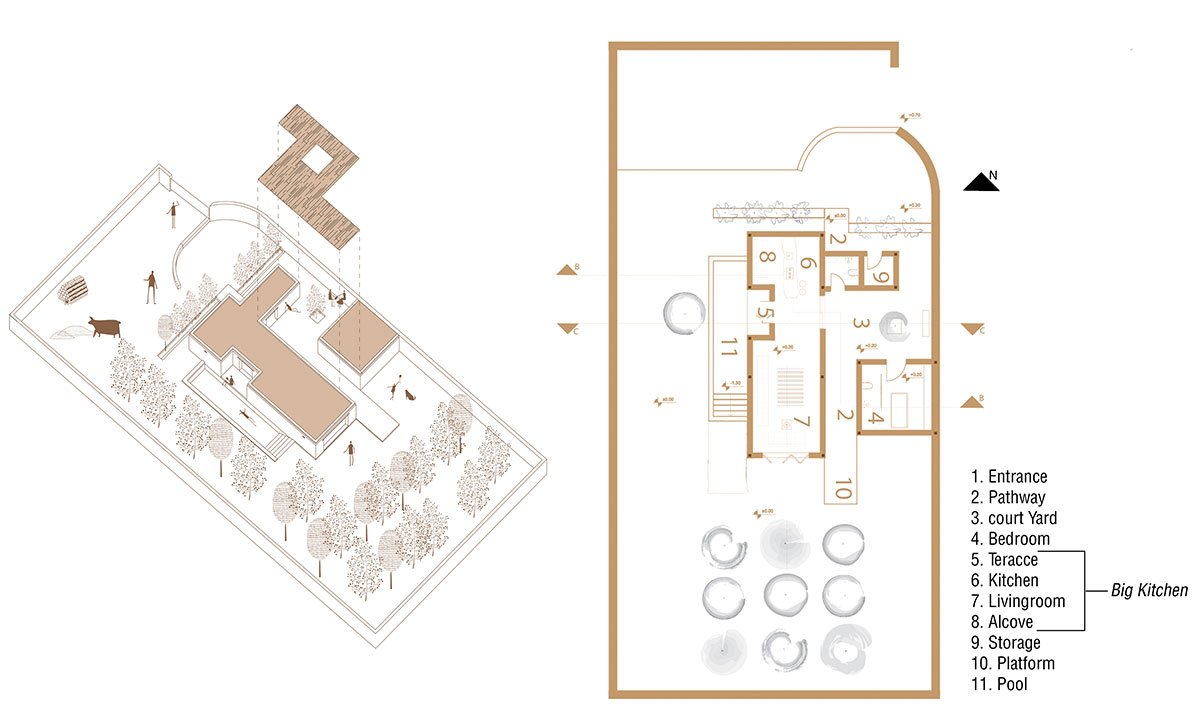
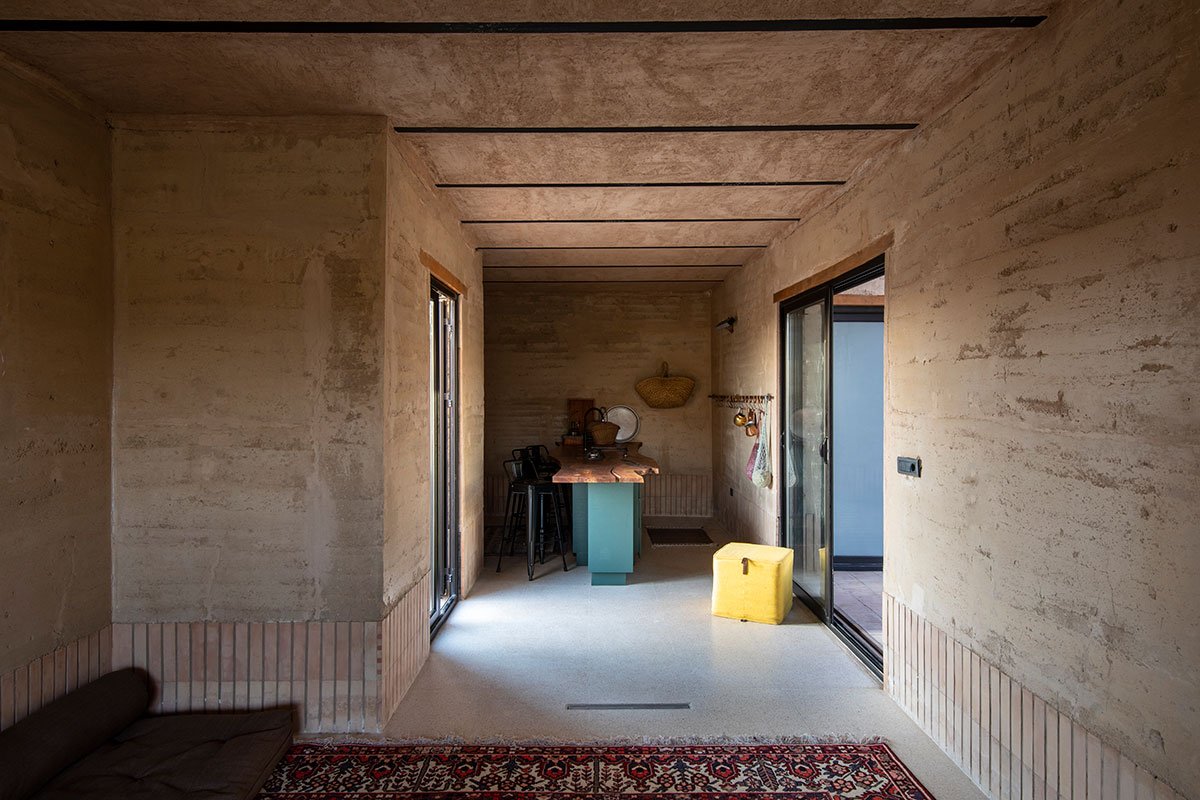
The house program is of a simple syntax: the core idea of the house represents a covered space, a core-transitional courtyard which synthesizes other adjacent spaces, resulting in more flexible spatial organization and increased interaction between inside and outside. Closed spaces, including a master bedroom and a big kitchen which encompasses living area, kitchen area, alcove and pool terrace, while open space features trees that thrive in the region.
The big kitchen is a spacious room (about 48 sqm) which faces south (garden area), east (courtyard) and west (pool terrace). It includes a living part which is centered around a sunken brick fireplace and a kitchen part featured with a wood table nestled between the courtyard and the pool, complemented by a sitting area (alcove) where the architect can spend time chatting with his mother while she does the dishes. Spatial expansion of the kitchen into the living part makes the big kitchen an entity encompassing daily life and interactions.
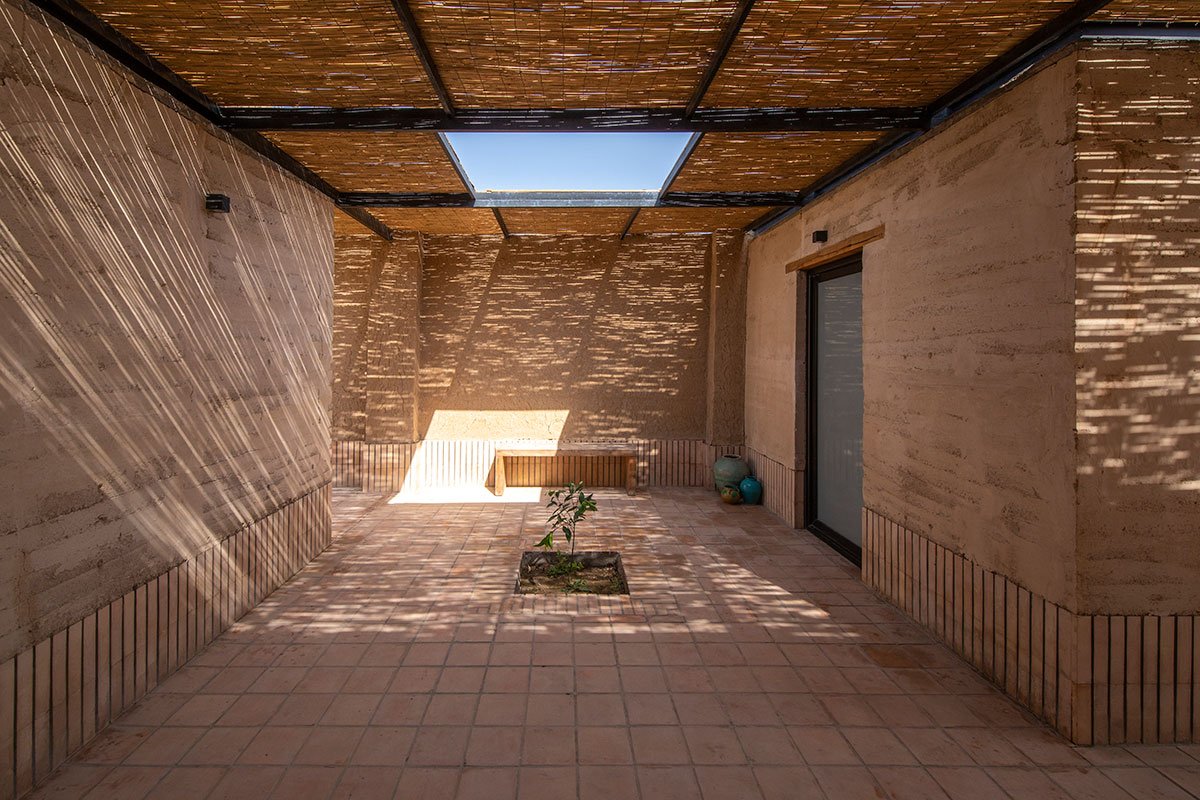

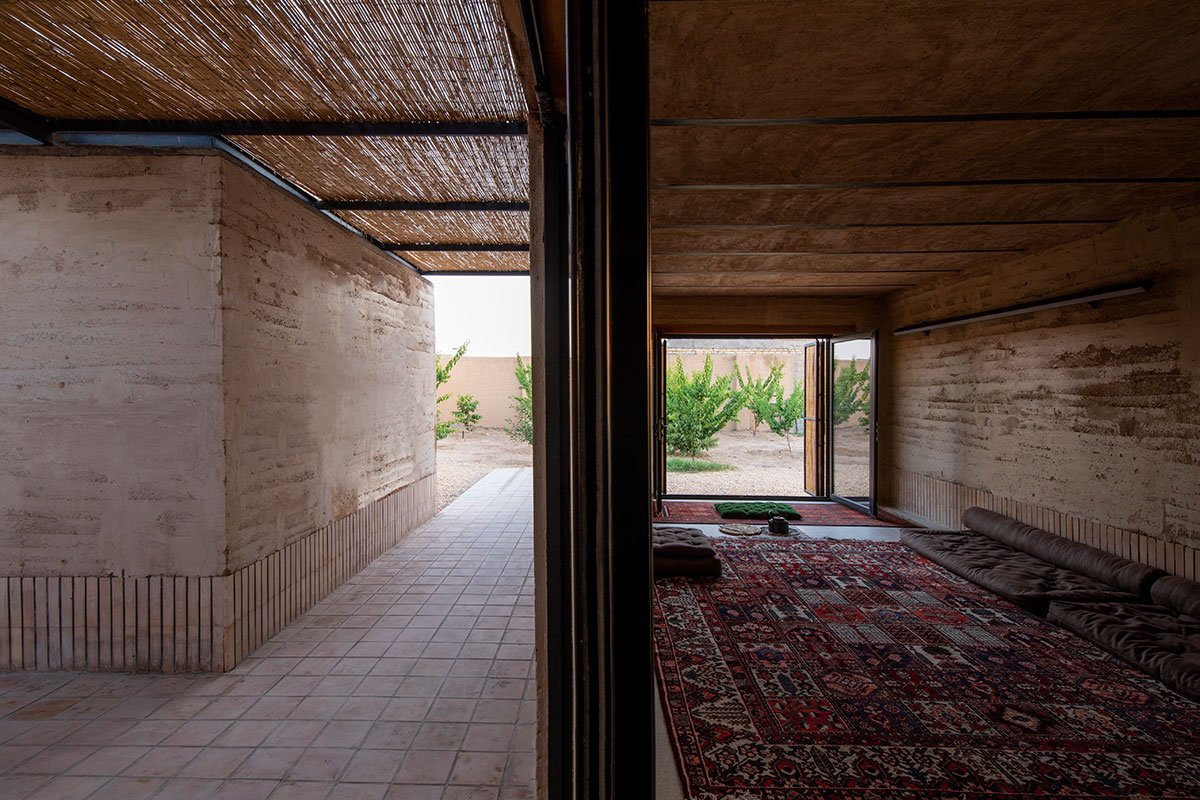
The bedroom is placed on the south side of the courtyard and kept well-lit during the day through skylight and a stained-glass door which eliminates the need for artificial lighting until twilight. Last but not least, as an architect burdened by the chaos of city life, he moved to the house to find solace and peace in the village and its people. Adorned walls with earthen color and texture share stories, create new memories whispering images of joy and connection.
Lived experience in such a place fosters that the Khaki house is not just a structure of soil and timber but a living entity that captures the essence of love, laughter, and connection. Subsequently, the khaki House is transformed from a mere dwelling into a home- a sanctuary of creativity and community, a beacon of warmth and friendship, solace and belonging. And so, the house stood resilient, not only in terms of statics and climate-change, but also in terms of being an advocate model for the beauty of life lived within its embrace, a gift to the village and an improved tribute to its construction’s legacy.
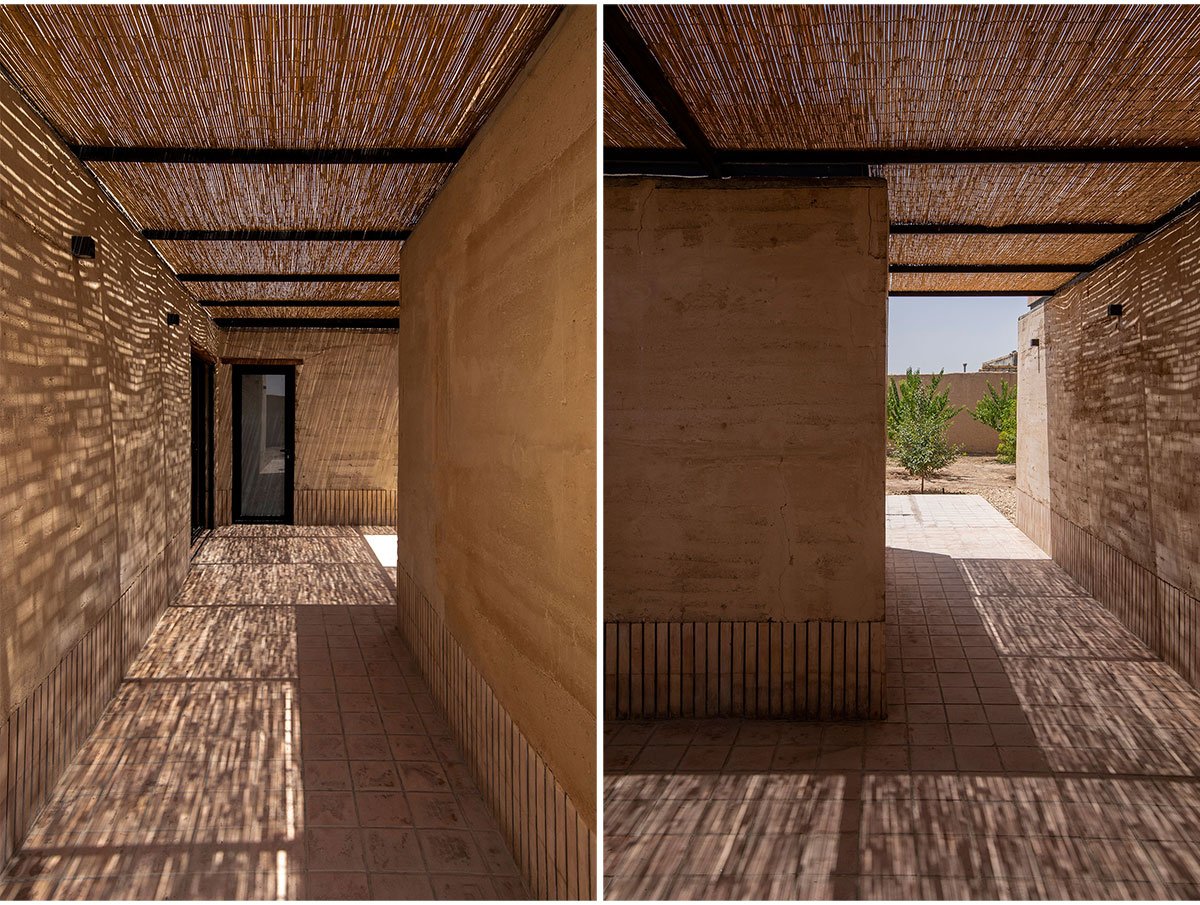
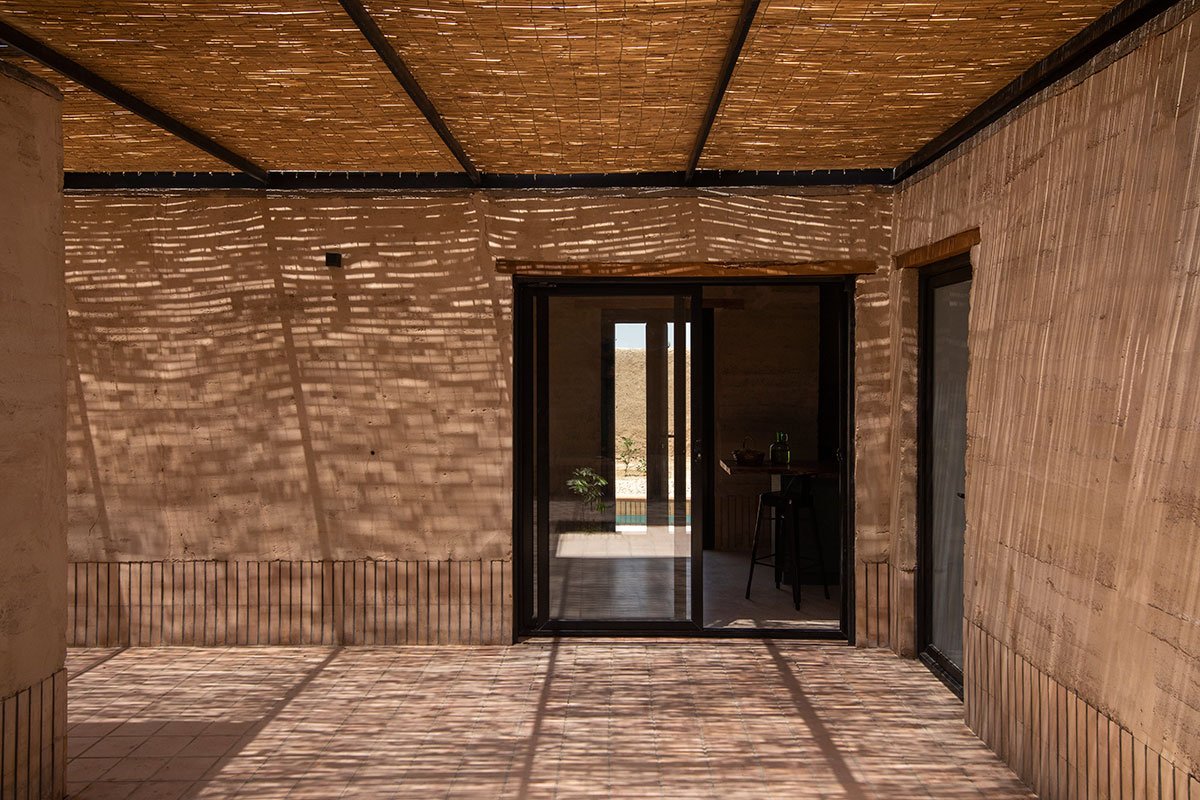
Materials, Construction and Technology: After excavating the pit, every constructive resource for the execution of the walls of the house emerged: The earth. Earth, as a dominant and abundant material, has been chosen as the primary building material. The “rammed earth” technique, which is relatively a new concept in this region and almost in Iran, has been used to construct this type of house. The earth was prepared on-site, added to wooden forms in layers of approximately 20 centimeters. The form is placed on the foundation, and the earth is placed and rammed. Once compacted, a new layer of earth is added on top of the previous one, and the process is repeated until about 2/3 of the form is filled. Then the form is dismantled and repositioned on the constructed wall, and the sequence begins again until the desired height is reached.
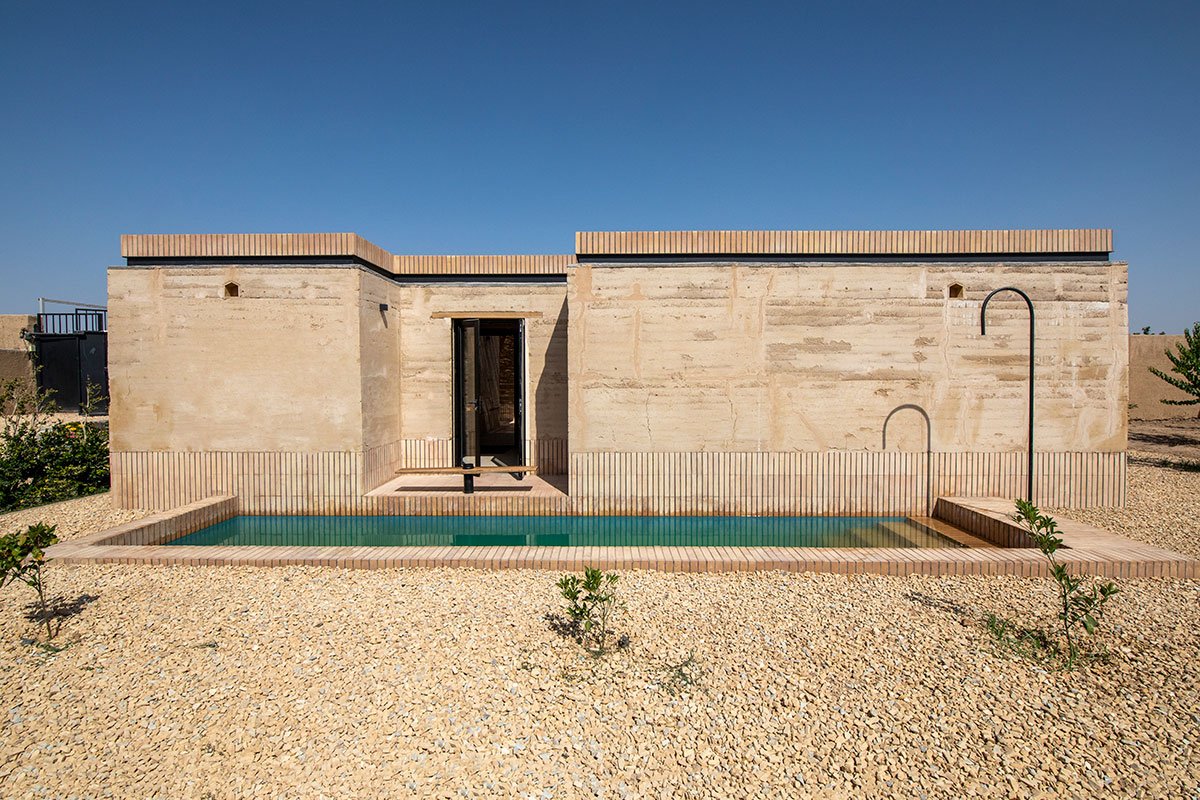
Utilizing vernacular wisdom, especially knowledge of experienced local farmers, has helped us in dealing with different earth behaviors during the process of construction. local workers employed and instructed to do a rammed earth wall technique. It is noteworthy that the whole earth volume obtained from digging the pool was used for producing rammed earth walls and the residue used for preparing substructures. Not a single particle of soil was brought in or taken out.
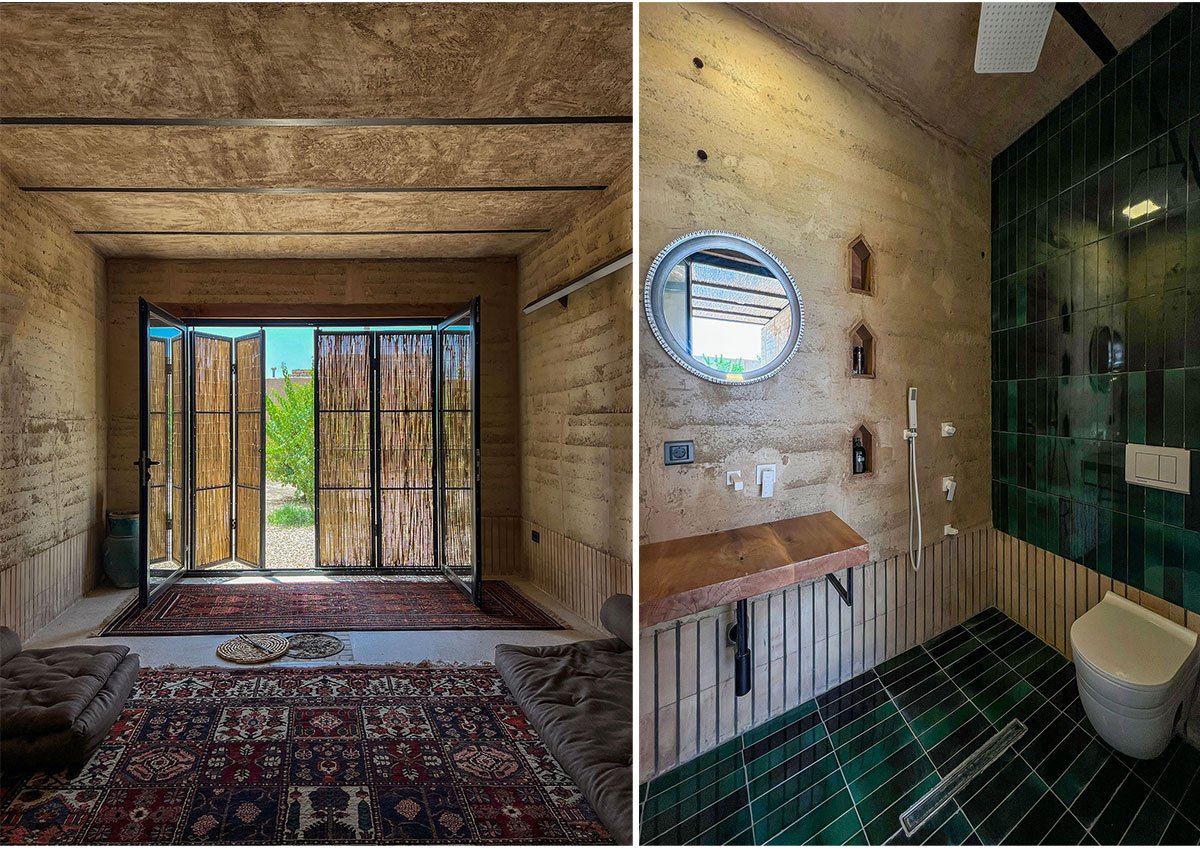

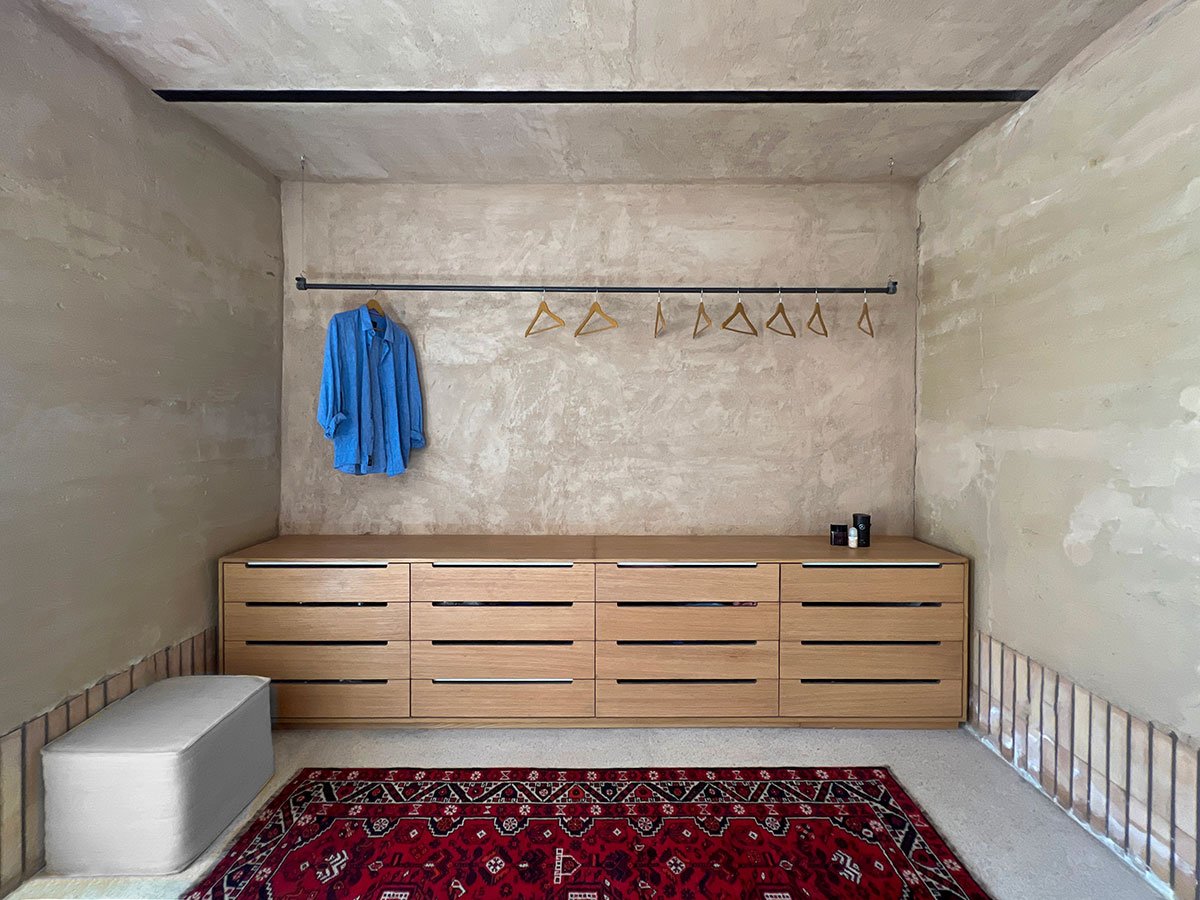
Project significance and impact: The Khaki House, an earthen built structure, represents a movement against “bulk and luxury construction” ideology in the suburbs of mega cities, which has often led to environmental degradation in most of Iran.
By analyzing the built environment and studying the existing single-story cubic adobe buildings in the farm fields surrounding the project, the Khaki House represents a responsive prototype by benefitting from local resources and recycled local materials in an innovative way to create ecologically and contextually relevant model in the region to meet the needs of an urban dweller in rural settings.
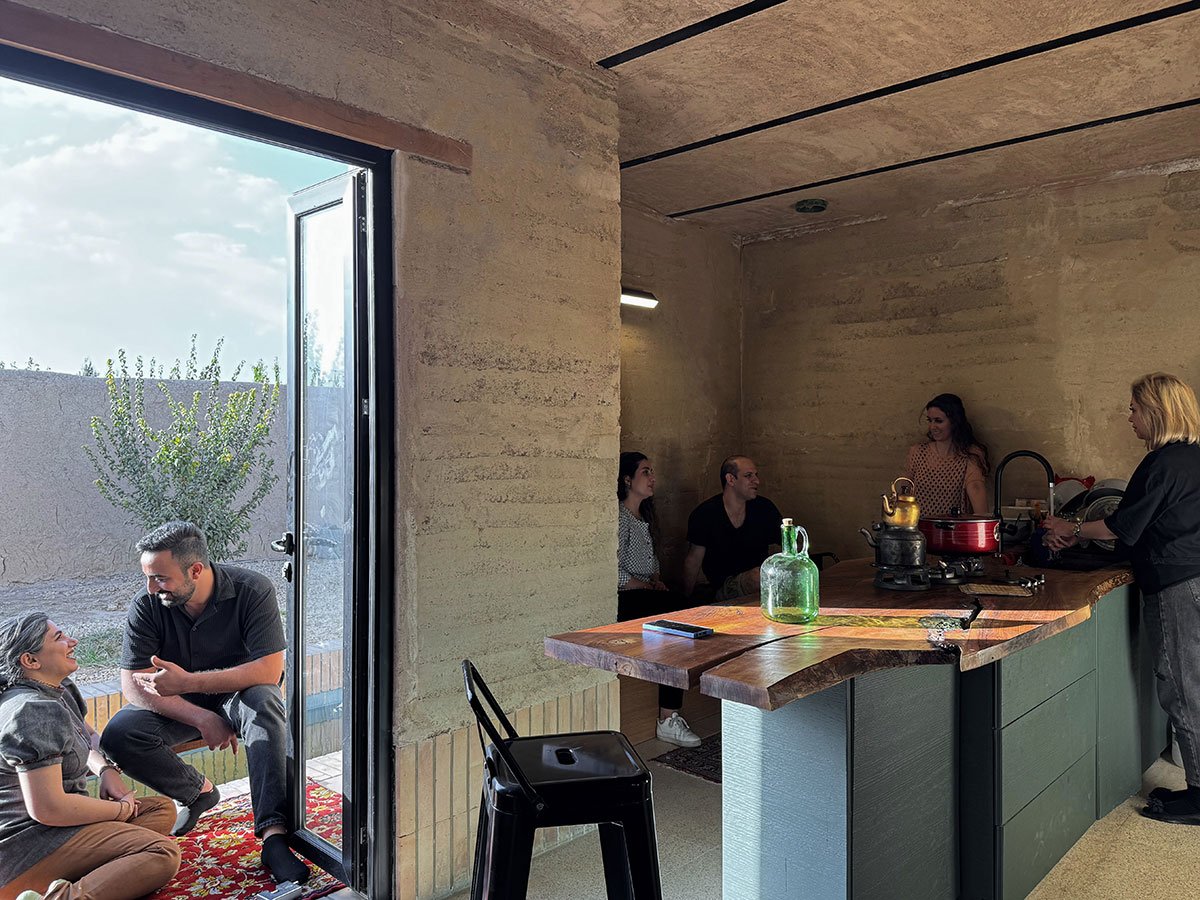
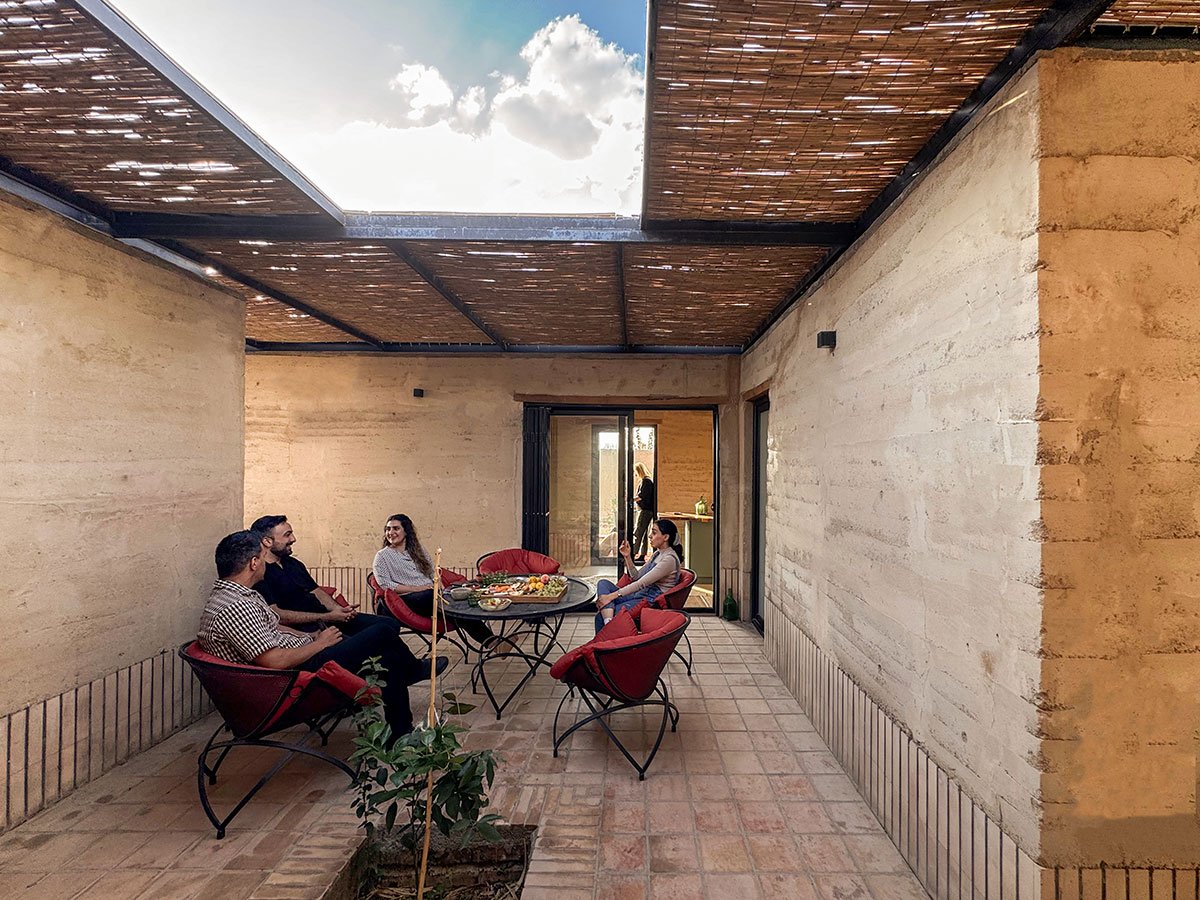
Experiencing this type of building provided an opportunity to focus on locally practical and rational solutions rather than relying on energy-intensive industries and industrial machinery. This approach fosters a simple and responsive architecture with minimal carbon dioxide emissions, creating a safe, sustainable, and comfortable living environment.
Moreover, the simultaneous and contextual processes of design and construction, along with the use of the relatively new and forgotten rammed earth technique—knowledge of which had not been widespread in the region or across the country—offered a unique experience that not only led to the development of a new approach in the design process but also helped to rediscover local knowledge of earth construction in the region, and to provide an educational experience for myself and the workers who were previously unfamiliar with this method.
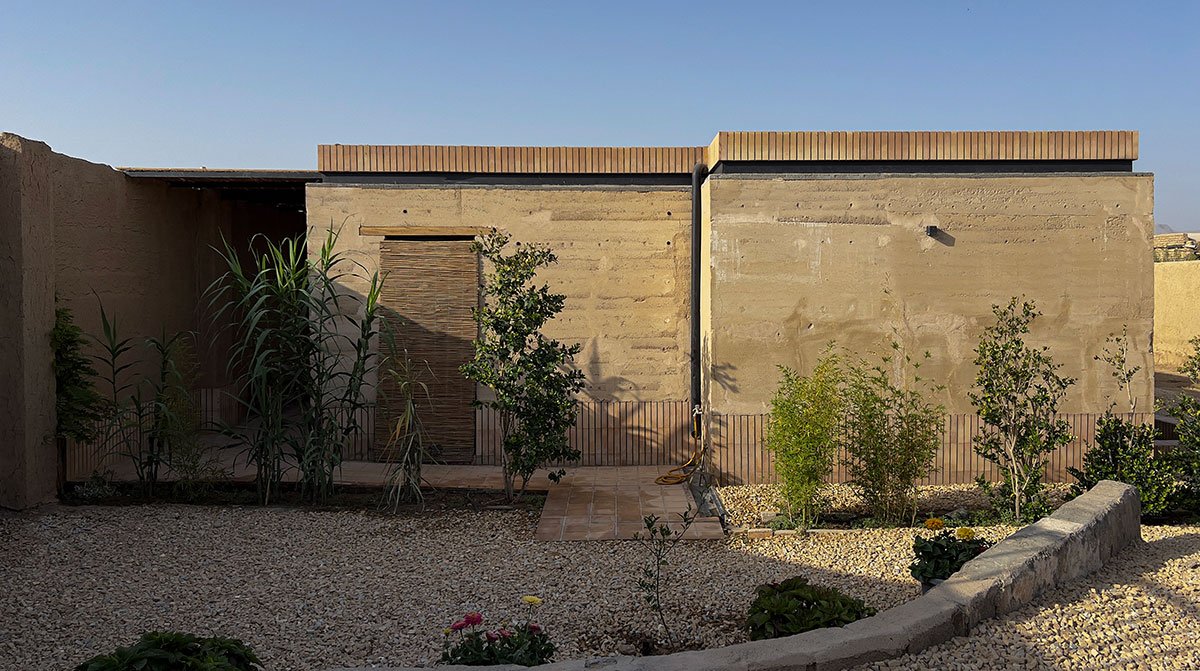
Compared to conventional buildings, the Khaki House features low-energy consumption and low-cost construction, resource-efficiency, and self-help. It is soundproof, and highly fire-resistant. And finally rests in the arms of nature without polluting the environment.
Completed in the summer of 2022, the Khaki House is the first masonry structure in Iran to utilize the rammed earth technique and has since become a subject of study and research among universities, architectural conferences, and interested students. It has also attracted clients from Iran and the Persian Gulf states seeking to replicate its design for their own homes.


