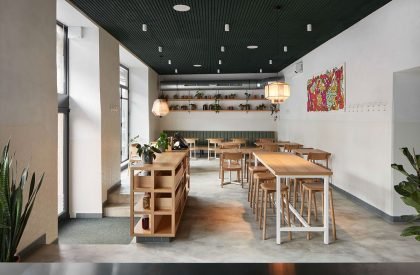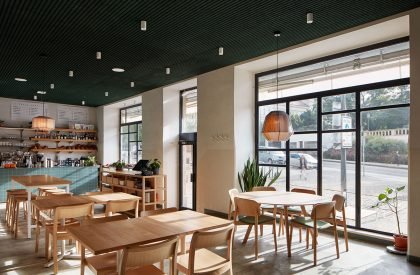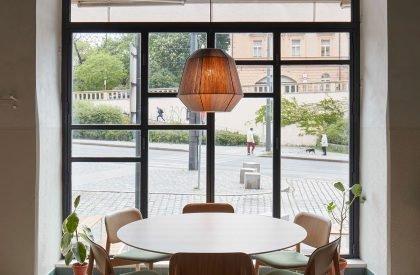Excerpt: Kro moskevska, designed by Neuhausl Hunal, is an interior design project featuring a prominent green theme, reminiscent of a nearby football stadium. The design aimed to balance various height levels in a space with intersecting functions of a bakery, restaurant, café, and bar, with the main hub located behind the entrance door, ensuring a cohesive and functional design.
Project Description

[Text as submitted by architect] The fourth and most recent establishment in the KRO series of bistros and cafés opened in Prague’s Vršovice district. Unlike the previous ones, green plays a prominent role here, reminiscent of the nearby football stadium.


A key aspect of the design was solving the various height levels of the space, while combining several intersecting functions and features: a bakery, a restaurant, a café, and a bar. The entire space has been leveled to one height, with the main hub located just behind the entrance door. This new core is marked by a raised platform, which can also be used as a DJ booth. From here, you can head right to the bar for baked goods and coffee, or left to the main dining area. The long room is framed by cross lines with shelving—on one side, there’s the bar, and on the other, a bench.


The clean, basic layout consists of classic, flexible tables for two. The primary lighting works in a similar way, with a grid of flush-mounted spotlights. More significant areas are illuminated by standout light fixtures: an elegant, minimalist strip above the bar, and colorful chandeliers above the special guest tables.


The material palette is dominated by profiled dark green heraklith on the ceiling, complemented by green tiling. Besides the bar and the foot rail, the tiling is fully showcased in the restrooms. A pleasant and natural atmosphere is created by the use of light wood and white tones. A connecting element with the rest of the KRO family remains the use of lincrusta with a rooster pattern on the walls.















