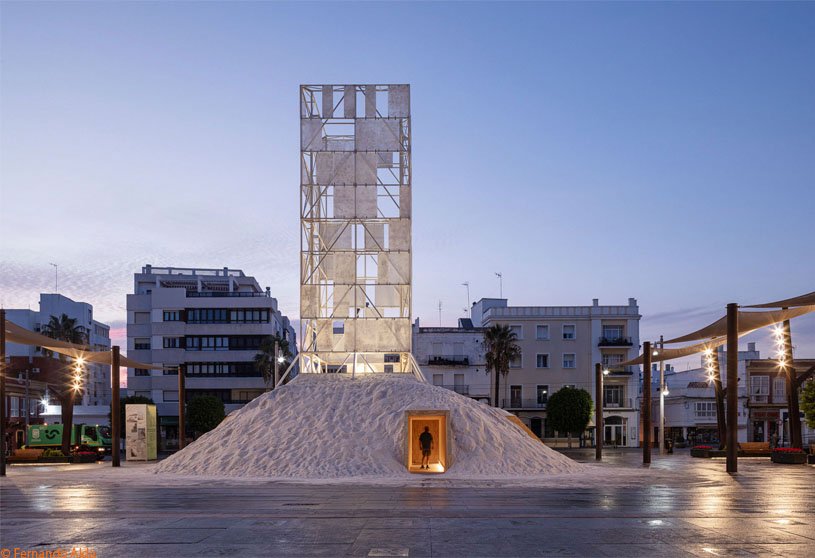Excerpt: La Sal Pavilion by CHS+R Arquitectos and Carlos Montes uses salt, a sustainable natural resource, as a catalyst for economic and social transformation. The design uses salt, wood, and steel, with the salt serving as the base and wood as an interior delimiter. The emerging element references ancient metal structures used in salt. The pavilion aims to connect the center with its surroundings, promoting development in public spaces.
Project Description

[Text as submitted by architect] The Bahía de Cádiz Natural Park is one of the main coastal wetlands in Europe. The urban core of San Fernando is located within it. Unique for the diversity of its ecosystem, it contains a true labyrinth of dunes, channels, and marshes. Its coastline and landscape constitute one of the natural enclaves with the greatest heritage, architectural, and identity interest.


As a catalyst, we propose a pavilion that aims to activate one of the most abundant and sustainable natural resources available in the park: salt. Its traditional uses coexist with multiple applications that can provide economic and social impetus. Based on the combination of new technologies and vernacular processes, they express the most interesting aspects of ancestral knowledge and the potential of digital tools.
We use three materials: salt, wood, and steel. The accumulated salt forms the base. The wood serves as an interior delimiter and exterior continuity. The emerging element references the ancient metal structures used in the salt. This pavilion is a tool for social transformation in public space, linking what happens in the center with what occurs in its immediate surroundings.



An upright element, a tower that allows us to glimpse the adjacent areas, the periphery, and connect with it. An emerging device, akin to the Tower of Hercules, a typology for understanding, discovering, and connecting with the environment. Revealing the salt pans, the system that structures them, channels, and estuaries, forming spaces that were and are opportunities for growth and development for their inhabitants, from a strictly sustainable perspective. Intervening with only water, sun, and wind.
From the urban center, we emerge outward, toward the environment and its resources, addressing social and climatic issues transversely. Elevating vernacular values, traditional ways of life that are highly sustainable, alongside economic and social development. The interior of the pavilion becomes a knowledge space, and in its surroundings, multiple gatherings are organized.


We have explored the natural crystallization process by developing salt panels that cover the tower. We use a base element, 100% recycled cast acrylic. Its surface is covered to enhance adhesion with a layer of bio-resin, applied manually, on which the salt, grown in the crystallizer of the salt pan, is poured, resulting in the most translucent crystal.
The salt used to form the salt panels is collected manually by immersing fine fiberglass nets in the Crystallizer or Tajería (salt pan), where a crust of salt forms made up of crystals adhered to each other, creating a sort of ephemeral geode or perhaps not so ephemeral.

From the extraction process, the nets used are also reused; after the salt is extracted, they are transformed into textiles with thousands of embedded crystals, creating a unique texture capable of covering any surface.



















