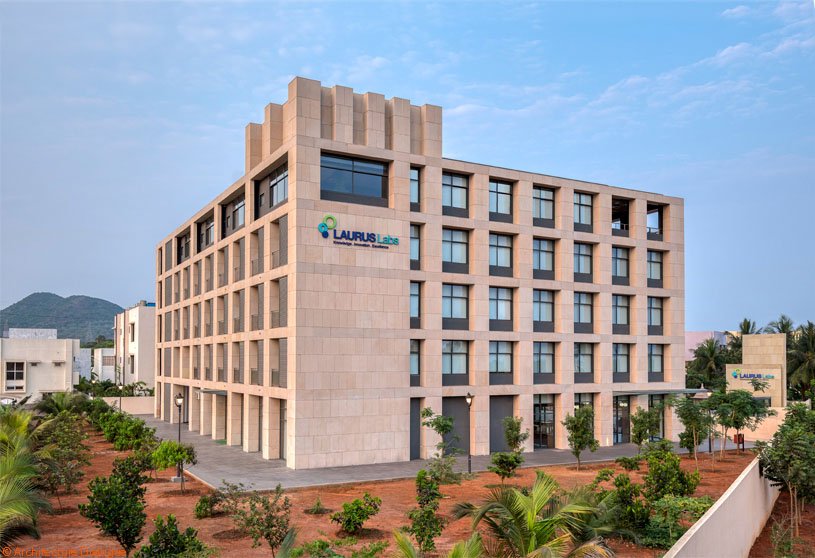Excerpt: The Laurus Labs, a corporate office by Architecture Dialogue, reflects the company’s humble attitude, with a design rooted in natural ventilation, daylight, and framed views of surrounding hills. Working within the existing structure, the facade of rough and polished stone with deep-set windows reduces heat gain, while the internal planning maximizes openness, cross-ventilation, and a grounded connection to the town’s context.
Project Description

[Text as submitted by architect] The corporate office of Laurus Labs represents the humble attitude of the company, known for R&D and the production of medical drugs. When we were approached for the design of the Laurus corporate office, the framed structure was already in place, and the new design had to carefully fit within the constraints of the existing structure.
This corporate office was conceptualized during COVID times, and the client wanted to have an office space that could function even without air conditioners and with the intent of leaving the windows completely open when needed. The cabins and workspaces should have openable windows like the ones we have in our houses, and at the same time, the whole office space should be cross-ventilated with fresh air.



The small town has some picturesque views of the surrounding hills. Our design process started with the internal planning of spaces to ensure that each area gets a framed view of the hills along with large windows that could be opened up. The internal planning formalized the grid system that was translated into a simple and grounded facade. The facade system is designed with a combination of rough and polished stone along with DGU glass windows. Glass windows are placed within a punctured facade, creating depth to protect the glass surface from the hot sun and monsoon rains, along with creating a venturi effect for the wind to come in and flush the office space with fresh air. The color of the stone has been thoughtfully selected to merge well with the context and yet have a timeless look and feel.



The ground floor is dedicated to accommodating larger functions such as induction halls, a cafe, reception, and parking, and it has a larger floor-to-floor height. The first, second, and third floors were divided into quadrants and designed according to the needs of each department. All these floors have guest rooms on the west facade for visiting employees from other cities. The fourth floor is dedicated to senior management to accommodate meetings and lunch sessions. The terrace on the east serves as an extended cafe as it gets cooler by evening. The planning maximized daylight, with all the cabins and breakout spaces provided toward the glazing edge and the services tucked into the central space. The materiality is kept natural with finishes in wood shades, gray, and white. The graphic patterns of flooring and art are worked out, reciprocating the facade by having a more geometric approach.

Considering it is located in the small port town of Visakhapatnam, we have kept a restrained expression so that it does not jar from its context. The intricate details of the stone facade with rough and polished finishes become apparent as you come closer to the building. The natural stone of two different finishes, sandblasted and polished, is used to highlight the vertical and horizontal surfaces of the facade. The inside-out experience respects and celebrates the context of Visakhapatnam town, with each room offering a connection to the outside. The town itself is used as a framed view in each room.

Visakhapatnam being a hot tropical place, we looked at reducing glass by introducing thick and wide solid stone-clad frames around the glass, respecting the internal planning grids, thus giving a picture window to every space with reduced heat gain. The celebration of the town and its daily functioning and rituals as a picture window for the interior space is a reflection of the value of the company that wanted a grounded and transparent connection with the town where it chooses to have its establishment.




















