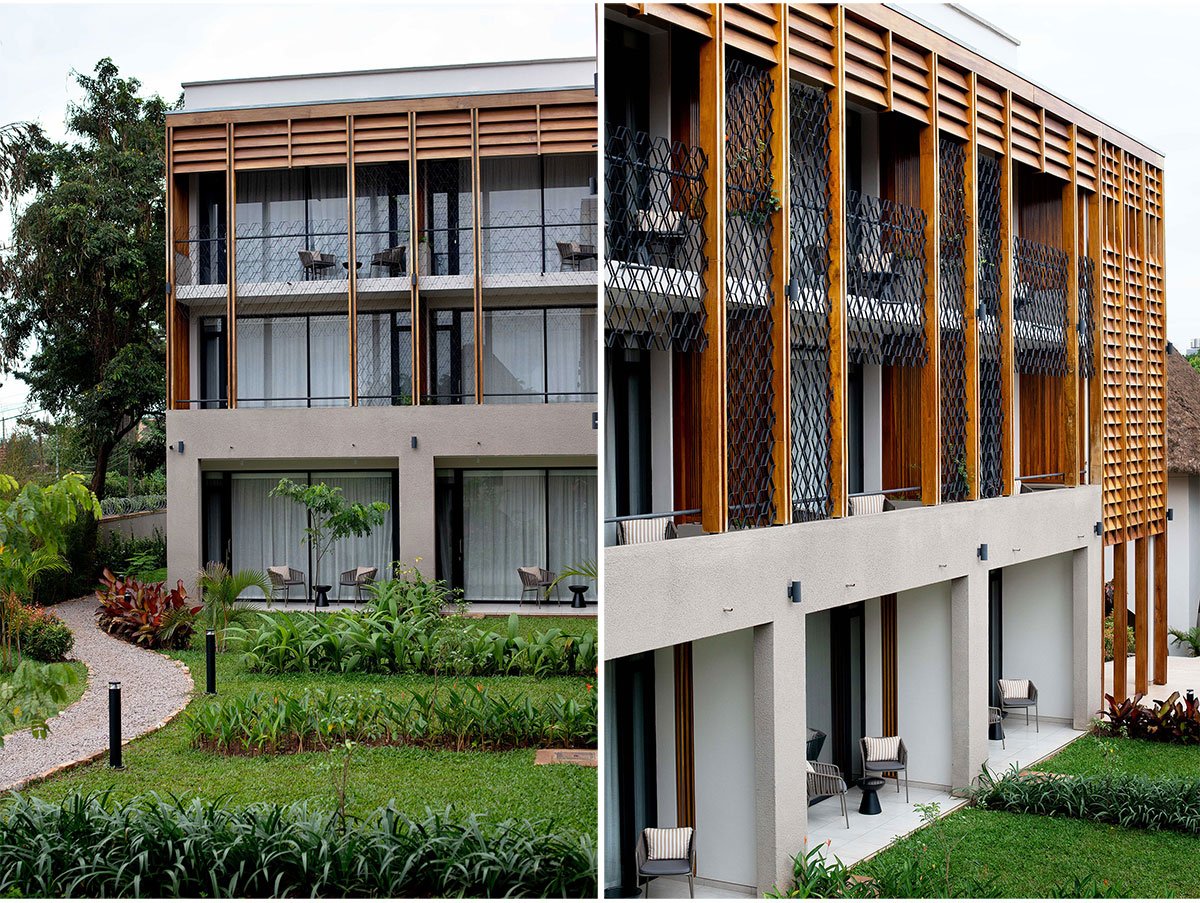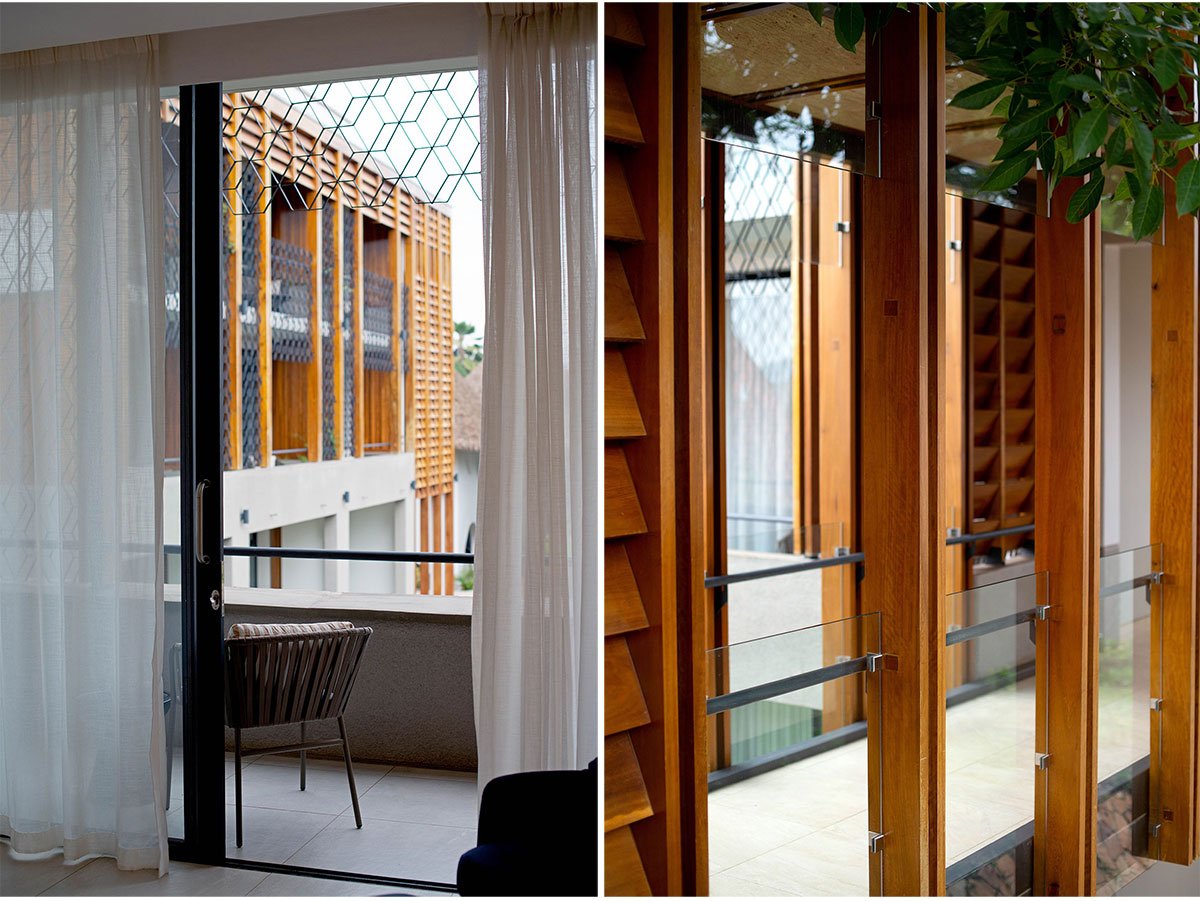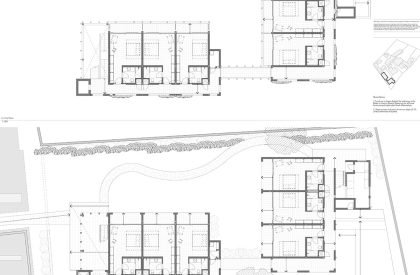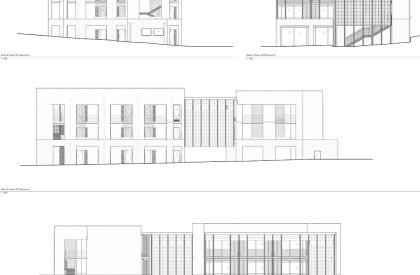Excerpt: Le Petit Village Hotel, a hospitality architecture project by Localworks, aims to merge two distinct identities by incorporating the materiality of existing buildings and the architectural language of a recently refurbished coffeeshop, restaurant, and delicatessen. The proposal replaces stone plinths with pigmented roughcast plaster and adds two additional, largely timber-clad storeys.
Project Description

[Text as submitted by architect] Le Petit Village Hotel is a boutique hotel located in Kampala and is part of a boutique mall that accommodates ‘Le Chateau’ restaurant, Le Gourmet Delicatessen and ‘La Patisserie’ coffee shop. The current phase entailed the construction of a three-storey annex to the existing Le Petit Village hotel, extending it eastwards into a new plot acquired for this purpose.



As an enlargement to an existing hotel that forms part of a boutique mall with a well-established identity, the primary design aim was to define an architectural language that merges the two quite different identities into one consistent, attractive appearance. The design was inspired by the materiality of the existing hotel buildings as much as the architectural language of the recently refurbished coffeeshop, restaurant and delicatessen. The architects’ challenge was to continue the language employed at the restaurant, coffee shop and delicatessen into something that would work on a multi-storey building. The proposal was to replace the stone clad plinths of the ground floor with pigmented roughcast plaster and add above two storeys largely clad in timber.


The site is oriented at an approximate 45-degree angle to the east-west direction. This implies that the facades needed to be carefully developed to avoid too much direct exposure to morning and evening sun in order to prevent the buildings from overheating. To achieve this, the facades were clad with and shaded by a timber structure that is similar to the appearance of coffee shop and restaurant and steel grilles with similar details to the ones found in the restaurant that provide a frame for creepers to gradually cover the building.


The hotel room layouts are based on a classic business hotel arrangement with the bathroom located next to a small entrance lobby and the bedroom spanning across the entire width behind. The bathroom is naturally ventilated via a narrow full height window with timber louvre screens. All rooms have glazed doors to the balconies with narrow window strips to the sides to provide natural ventilation.

The reception and drop-off area were revamped as well, giving Le Petit Village Hotel a proper entrance, along with improved presence and visibility to the casual Quality Hill visitor. The proposed reception block consists of a drop-off area; a reception; guest toilets; an office; pump room; staff toilet and store.























