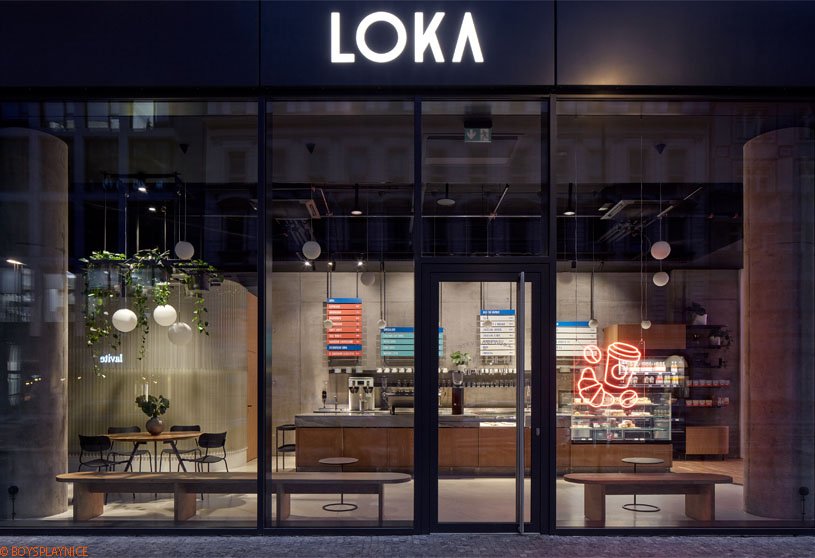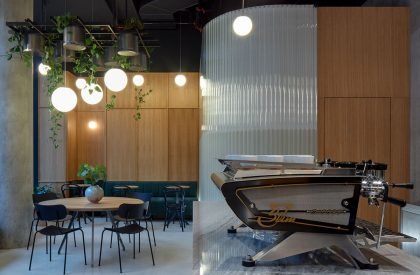Excerpt: Loka Masaryčka, an interior design project by mar.s architects, aims to create a pleasant and open environment by connecting it to the main lobby through an open folding glass partition. The design extends the lobby floor into the espresso bar space, using materials like light and dark terrazzo with oak flooring. Incorporating various focal elements, the layout ensures a comfortable and airy atmosphere.
Project Description

[Text as submitted by architect] The interior of the Loka espresso bar located on the ground floor of the Masaryčka administrative building in the center of Prague. The goal was to create a pleasant environment and leave the space as open and airy as possible. This is facilitated by the fact that, for most of its operating hours, the espresso bar is connected through an open folding glass partition to the main lobby of the Masaryčka administrative building.
To support this connection, the architects extended the lobby floor into the espresso bar space, both in terms of materials (light and dark terrazzo in combination with oak flooring) and shape.



Throughout the entire space, the architects aimed to maintain the full height of the room (4.6m) as much as possible, and they only added a false ceiling where necessary. Exposed technologies under the ceiling were desirable, and they were unified with a black finish.
The focal point of the space, both visually and functionally, is the bar with a granite countertop and wooden frame cladding, featuring details made of perforated sheet metal. Behind the bar, in front of the concrete wall, a menu hangs from the ceiling, allowing for changes based on the daily offerings, thanks to its magnetic attachment. Oak frame cladding can be noticed once again in the interior, as it adorns the wall behind the upholstered bench.



Another dominant element of the space is undoubtedly the mass of the restroom and facilities, which draws attention with its curved shape toward the espresso bar space. This impression of delicacy is further emphasized by glass tubes lining the mass and levitating above the floor. The tubes are partially sandblasted to diffuse ambient lighting.
The decision to create a curved wall was not only to prevent the mass from appearing cumbersome in the space but also to minimize the required facilities, which did not prevent its effective utilization, such as incorporating a sink into a niche or using the facility floor as storage space. The mentioned curved motif is then repeated in the espresso bar. It inspires the shape of oak benches, storage spaces, or steel shelves.

Customers can choose from several types of seating options—aside from traditional tables, they can enjoy their coffee on oak benches along the façade, sit in seclusion and observe the surroundings from an upholstered bench, or settle at a large round table beneath a suspended steel structure with hanging plants.


















