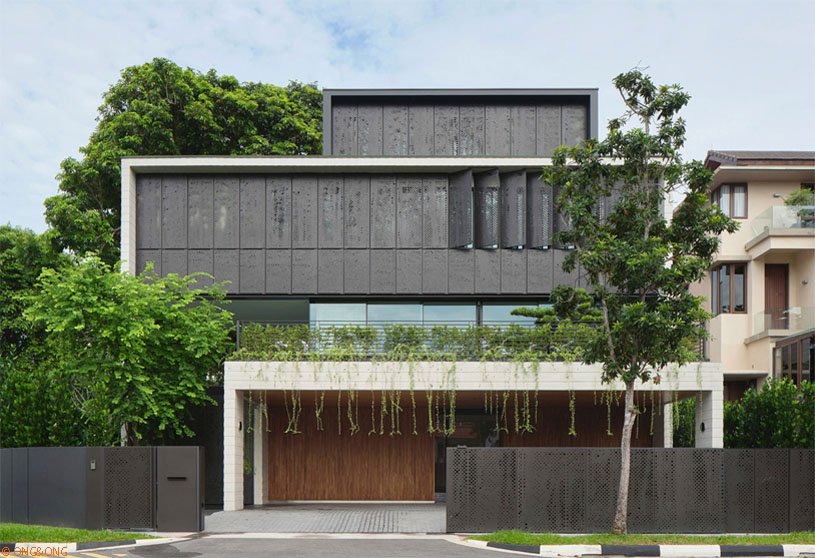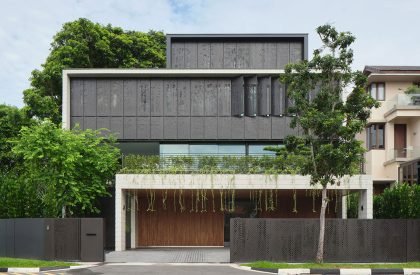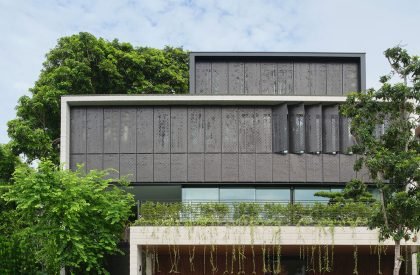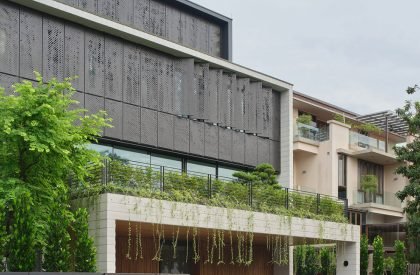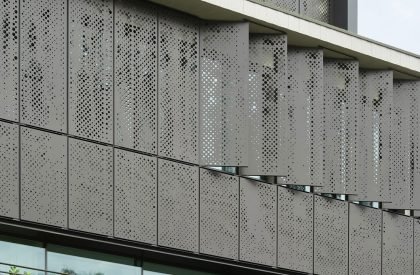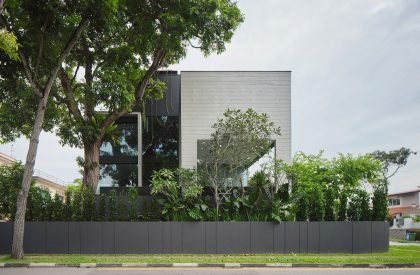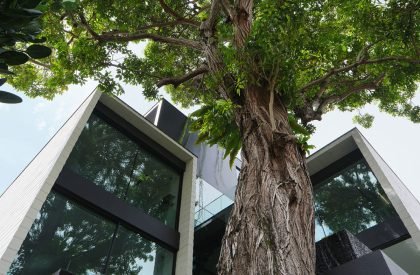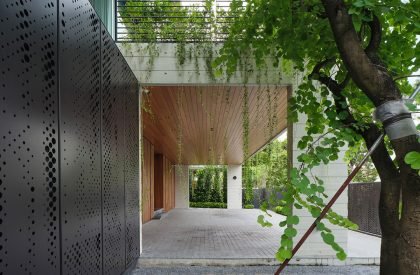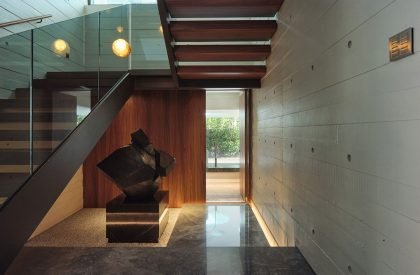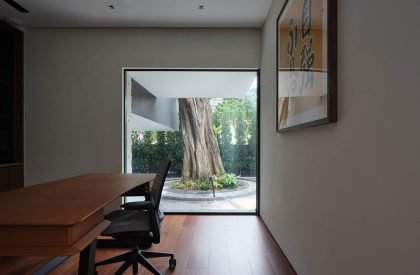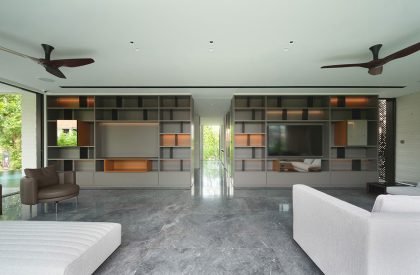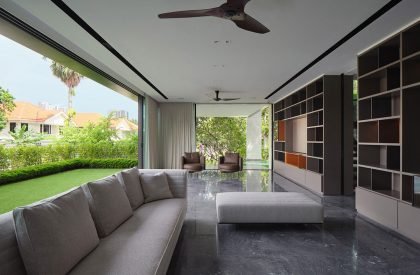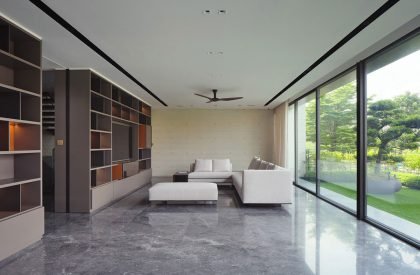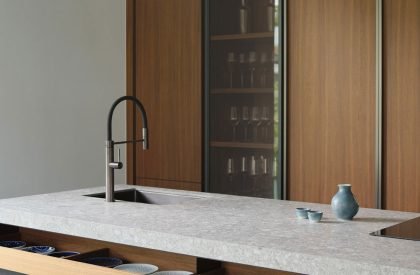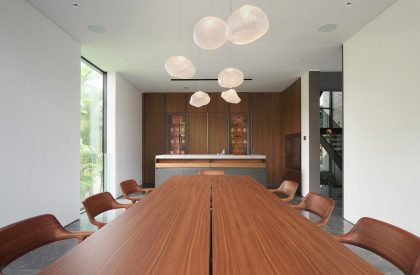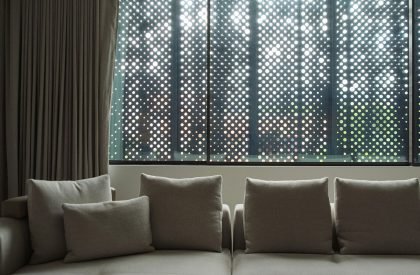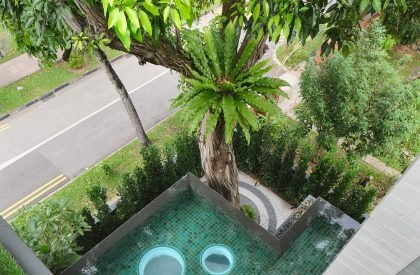Excerpt: LR-House by ONG&ONG exudes an understated yet undeniable charm, featuring clean lines, open spaces, and a harmonious blend of light and shadow. The design integrates architecture, interior design, and landscaping, employing a holistic approach. The carefully chosen material palette, including stone and timber facades, tranquil blue pools, and vibrant gardens, enhances the aesthetic appeal of this residence.
Project Description

[Text as submitted by architect] Given their scarcity, landed homes are among the most coveted real estate assets in Singapore. Beyond that, the allure of landed houses lies in the promise of being a canvas for personal expression. They offer a sense of space and freedom, allowing residents to infuse their unique style into every corner, which the owners of LR-House have done most adroitly.

From the outside, it is evident that this home expresses a seamless fusion of form and function, where every element, from design motifs to spatial arrangements, serves a purpose. This home exudes an understated yet undeniable charm, defined by clean lines, open spaces, and a harmonious interplay of light and shadow.


Sited on a corner lot and spanning three floors, LR-House catches the eye with its lush greenery that juxtaposes against the operable aluminium screen with a pattern resembling a stylised forest silhouette. By adopting an L-shaped footprint, the designers were able to achieve a longer façade which elevates the house in the corner and preserves a mature tree, which will grow with the family – a concept that signifies a generational flourishing. The L-shaped plan also increases the visibility of the tree from most spaces within the houses.


Slide the solid wooden door open and the entrance foyer opens up to an entertainment space. From the bar area, one can view the plunge pool while the study and powder rooms overlook a Japanese-inspired zen garden. The powder room is simplicity personified with the fair-faced concrete wall juxtaposed against dark grey flooring. By keeping to neutral tones, the entire foyer area exudes an understated elegance.
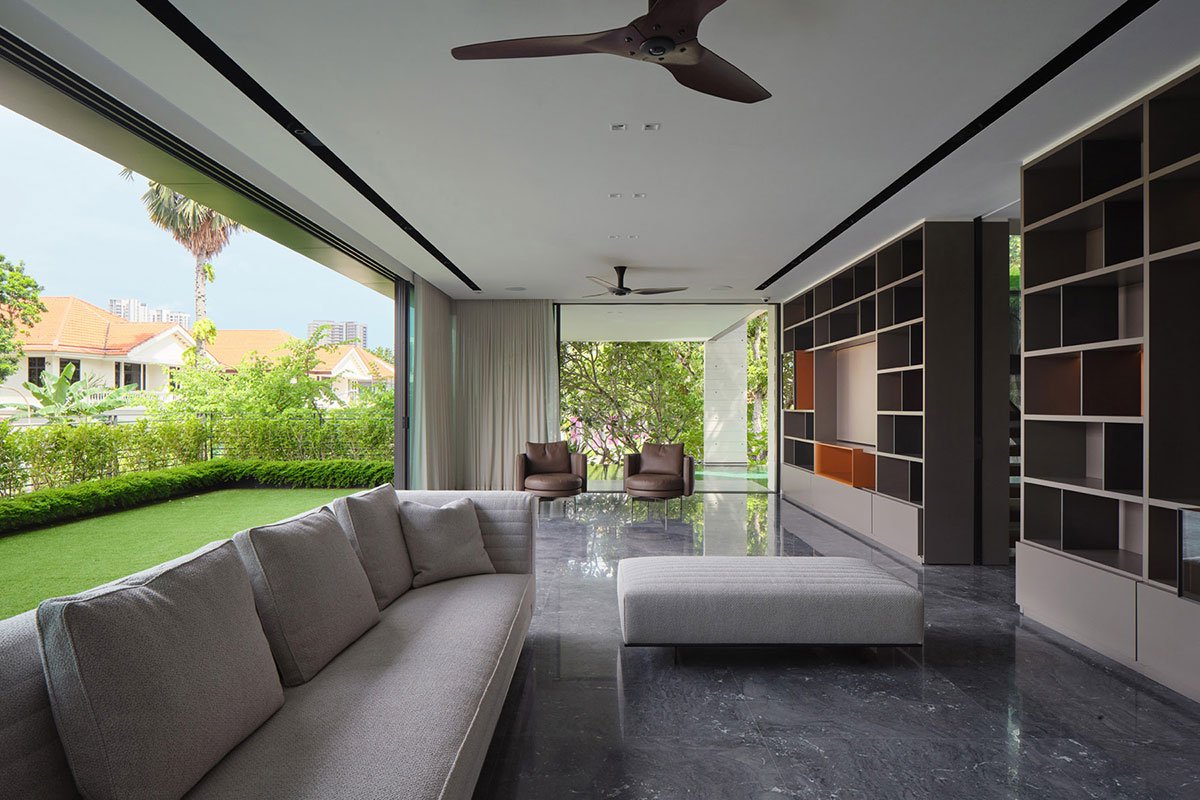
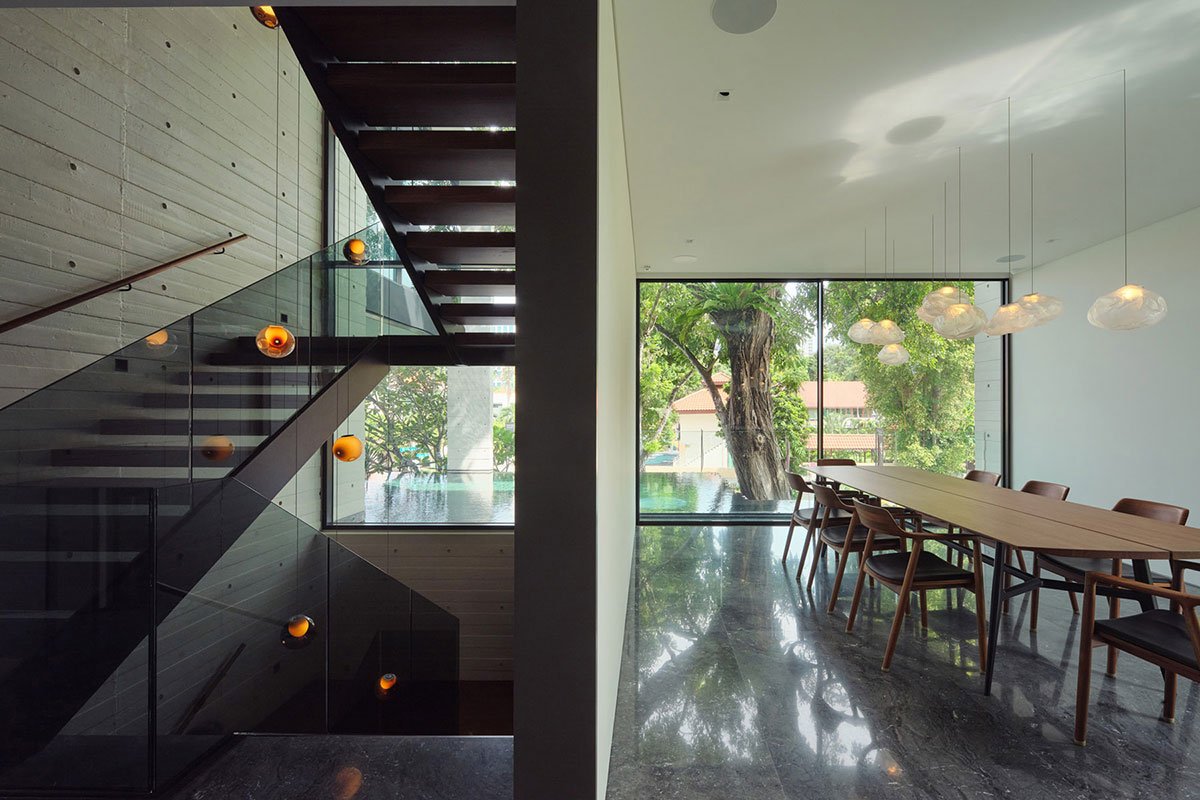

Sited past the foyer and just before heading to the first floor, a sculptural art piece adds character to the space. The first floor houses the living room and dining area. The living room is connected to the pool and open garden, while an imported state-of-the-art dry kitchen and bespoke lighting at the dining area serves as a topic of conversation. Seeking to capitalise on the beauty of the home’s surroundings, the design team adopted the Japanese design principle of Shakkei, or borrowed view. Their intention was to create a home resplendent in the “likeness of nature, capturing nature alive to create a spectacular vision”.



Fully attuned to the environment, LR-House is predicated on capturing its marvellous natural milieu, as the architects carefully aligned the home to emphasise borrowed views of the greenery. The private spaces are located on the second floor. The master suite is spacious and luxurious. Carrying the same minimalist approach, colours are kept neutral to encourage relaxation. The walk-in wardrobe with its skylight invites plenty of natural light to stream in and brighten the space. The children’s bedroom has been designed in a similar manner. There is a sense of luxe at play in the choice and application of materials.
The attic at the topmost floor has been converted into a guest bedroom. A walkway leads to the rooftop, replete with a BBQ area perfect for entertaining guests. Lending character and a supremely natural feel to the home, plots of green spaces are strategically placed to further emphasise nature across the property.
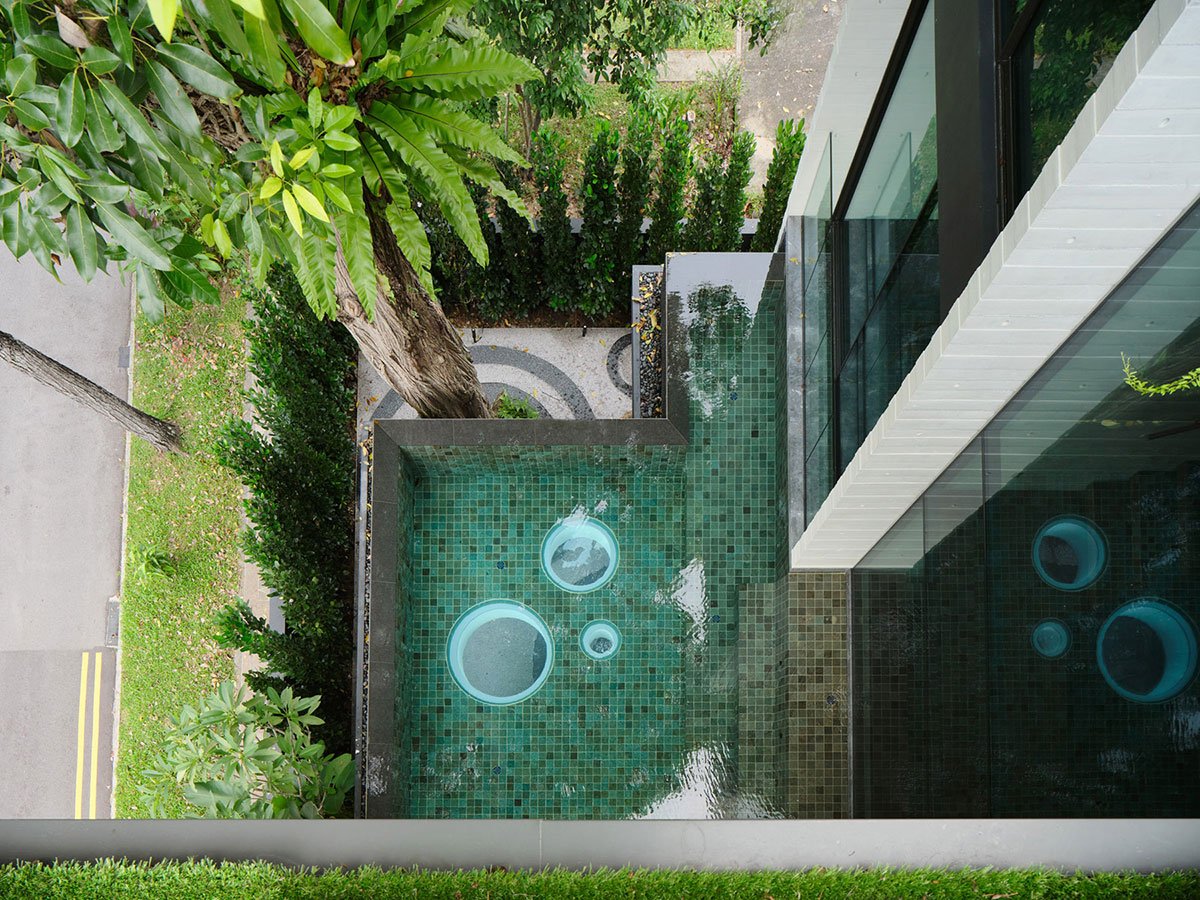
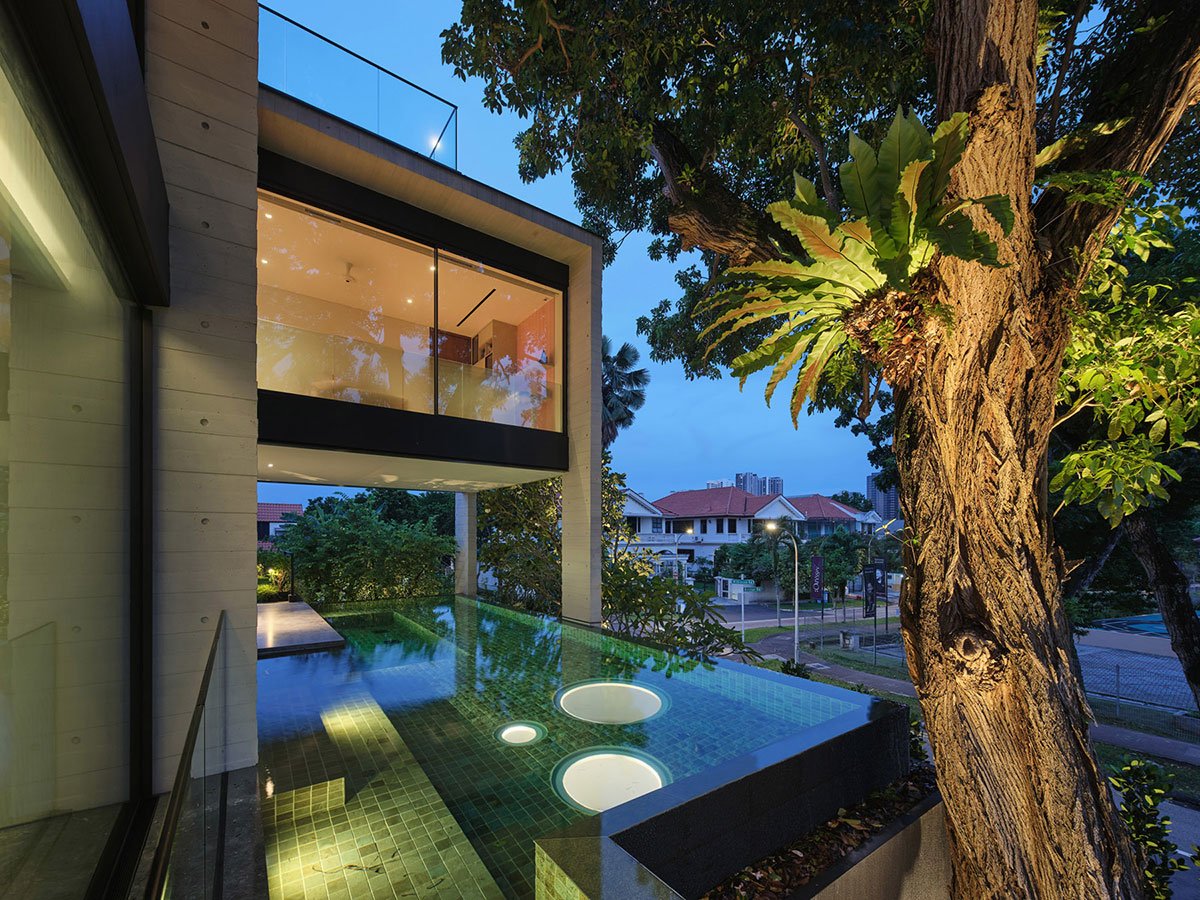
A holistic approach was employed to achieve this integration of architecture, interior design, and landscaping. Further accentuating the overall design is a meticulously curated material palette – reflected in the stone and timber facades, placid blue pools and waterways, and lush gardens, which give LR-House its undeniable aesthetic appeal.
