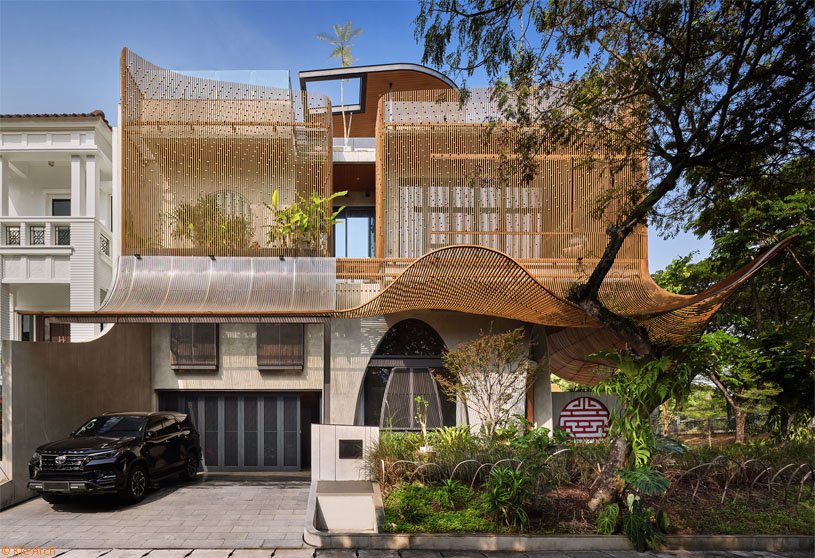Excerpt: Lumintu House by Realrich Architecture Workshop responds to its harsh, sun-exposed environment with a thoughtful blend of tradition and innovation. Inspired by the shade of a tree, its branching canopy provides shelter and comfort while promoting airflow and light. Emphasizing craftsmanship, local materials, and passive cooling strategies, the residence offers a sustainable, livable space rooted in its tropical context.
Project Description

[Text as submitted by architect] Lumintu is a house situated in the landfill area of Pantai Indah Kapuk (PIK), North Jakarta, where temperatures can soar to 35-40°C during the day. Given the building’s west-facing orientation, its proximity to the beach, and the barren landscape devoid of vegetation, an effective strategy was necessary to limit direct sunlight penetration into the interior.



To address this, Lumintu House combines industrial and traditional techniques in its canopy design, which resembles the branching pattern of a tree extending outward, creating a shaded space similar to sitting under a tree. This design also protects the surrounding plants from excessive sunlight and forms a soft, seamless transition, reflecting the philosophy of “Lumintu.”


Skilled craftsmen play a crucial role in the construction, meticulously bending each steel component one by one. This careful attention to detail in shaping each piece reflects a blend of modern construction efficiency with traditional craftsmanship, enhancing the value and character of Lumintu House.



The spacious, column-free main area on the ground floor integrates seamlessly with the outdoor space, expanding the feeling of openness, facilitating natural airflow, and offering views of the tropical landscape from within the house. Notably, the house features an air gap between the roof and the floor below. This gap allows hot air trapped between the floor plates and the ceiling to escape, creating effective cross-ventilation. High ceilings and skylights optimize natural lighting, while ventilated openings are covered with mesh to prevent insects from entering the building. Lumintu House also has a rooftop garden that provides insulation for the spaces below. This approach helps reduce the indoor temperature by approximately 3°C.

dditionally, Lumintu House minimizes environmental impact during construction by utilizing locally sourced materials and skilled local artisans. Overall, the project reduces the carbon footprint while ensuring long-term durability and low maintenance.




























