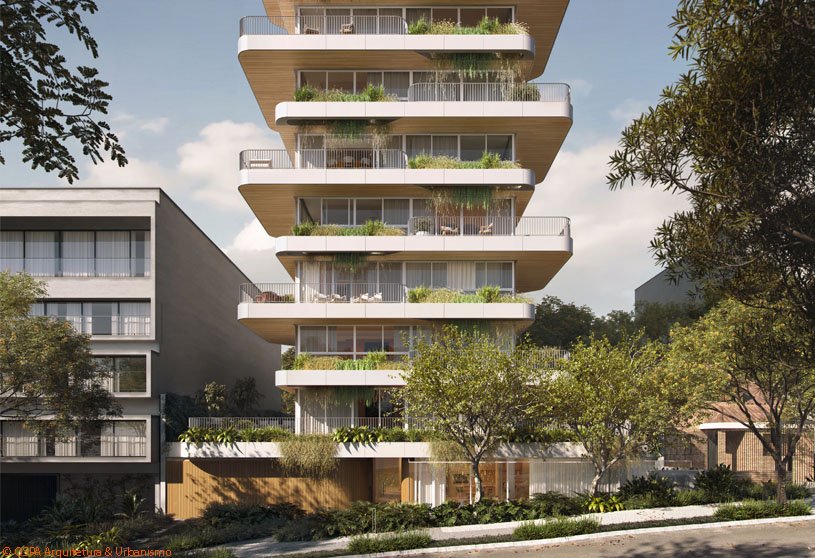Excerpt: Malmo, a housing project by OSPA Arquitetura & Urbanismo, features a unique architectural concept with white suspended slabs arranged in an ethereal and light manner, as if the breeze flows between them. Staggered balconies enhance this floating effect and connect indoor and outdoor spaces. The project balances aesthetics and functionality, with an active façade and rooftop common areas promoting urban integration and well-being.
Project Description

[Text as submitted by architect] Located in the Petrópolis neighborhood of Porto Alegre, this multifamily residential building is set in a privileged context, known for its residential character, tree-lined streets, and tranquility. Situated on a quiet street, the project features a striking architectural concept: white suspended slabs, arranged in an ethereal and light manner, as if allowing the breeze to flow freely between them. The rounded corners of the slabs enhance the sense of movement and softness, creating a composition that stands out from its surroundings.



Comprising 24 apartments distributed across 12 floors, the building offers units with areas of 129m², 138m², and 166m². On the second floor, two “garden” units of 234m² and 262m² stand out for their exclusive outdoor spaces. One of the project’s main highlights is the staggered balconies, which create a striking visual impact on the façade. These balconies, spacious and generous, function as large terraces integrated with the social areas of the apartments, providing a unique experience of connection with the outdoors. Additionally, all suites feature bathrooms with natural ventilation, ensuring comfort for the residents.


The common areas were designed to offer functionality and well-being. On the ground floor, the event hall features an active façade, promoting visual interaction with the street and reinforcing the building’s integration with the neighborhood. On the rooftop, residents can enjoy a swimming pool, a space for more intimate gatherings, a spa, and a gym. The decision to place the common areas on the rooftop, in order to democratize the view and access to sunlight, is a feature that had already been implemented in other developments by this same developer, even before local legislation encouraged this practice.


This project stands out for its balanced approach, combining aesthetics, functionality, and a positive impact on its surroundings. The staggered balconies, which reinforce the concept of floating slabs, allow residents to connect with their surroundings in the same way the active façade of the event hall does. This is an example of how medium-sized projects, when well-designed, can enhance the neighborhood in which they are located, promoting quality of life and urban integration.








































