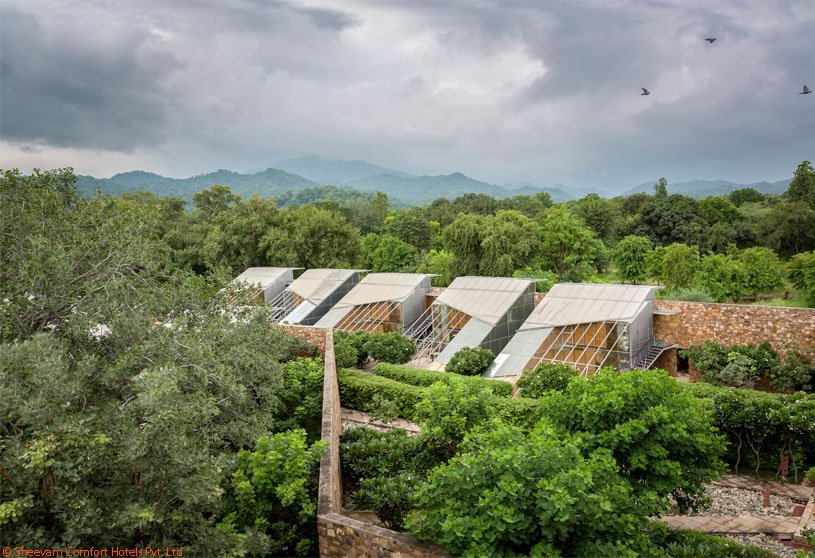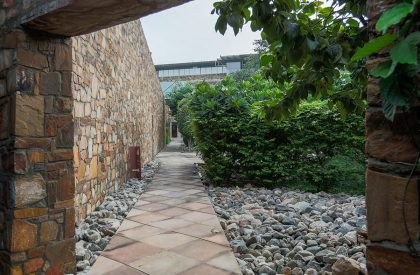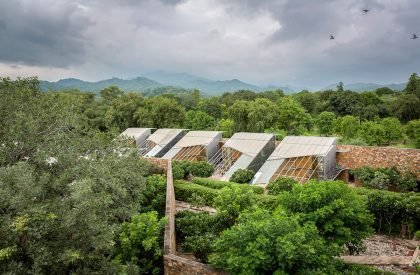Excerpt: Mana Resort by Plan Loci is a landscape design project that aims to evoke the river’s glistening waters as the building settles on the riverbed. A narrow water feature along the pathway symbolizes the river, while the linear spatial layout reflects its course, blending into the landscape’s hard and soft elements. The gentle flow of water is metaphorically recreated through the meandering movements across the site.
Project Description

[Text as submitted by architect] “….the architecture tries to claim the land
the landscape tries to return to nature….”
In the core of the distant green valley of the Aravallis, skirting the rivulet Sukri and enveloped in the solitude of the surrounding forest, nestled in the gentle landscape, the MANA Resort seems to rise from within. The changing experience of the natural environment of Ranakpur region lends itself to be a spectacular setting for people to unwind. The lush green forests in the monsoons forming protective canopies, to dry arid in the winters which lie naked with silence and the spring offering the beautiful red carpet of flames of the trees when in full bloom is wherein the inspiration lies. The design intent emerged from core thoughts of paying respect to nature while not denying human intervention. The landscape of the resort was conceptualized to softly echo the flow of the glistening waters of the river, as the building settles on the riverbed.



The design is in reverence to the river and the journey formed, a reminder of it. Entering into the site, along the pathway, sits a narrow symbolic element of water being reminiscent of the memory of the river. The linear character of the spatial structure is imbibed from the course of the river and finds its way into both hard and soft articulations in the landscape design. The calm flow of the waters is metaphorically echoed by recreating it through the gentle meandering movement of the user through the site. At times the allegorical stream takes physical form becoming water pools, in the open at times or entering into the built at others. The edge towards the river opens up towards the water, quietly letting the wandering mind to reflect in itself.


As the natural flows are allowed to permeate through and denote the element- water, what holds the scheme as an integrated whole, is the sacred grid of 9x9m aligned to north-south axis, symbolizing the earth element. This strong human gesture brings in a sense of order, with the grid intersections further emphasized by housing the existing large native Parahu (Erythrina Indica) tree blossoming red in spring. Long stone masonry walls reinforce the linearity of the grid and the built spaces of the cottages happen along these walls. There are framed thresholds accentuating the act of entrance into the built spaces and green foliage walls demarcating open space. There is a search for a balance of the arid and the green to create harmony between the built and the open.

A square geometry is used to define courts as pause points in the expanding landscape. These courts offer a variety of experiences and are used as active nodes for gatherings or events. A huge, existing Barh tree (Ficus benghalensis ) on the site with its unique characteristic of a large spread of about 28-30 m diameter, is identified as a focal point and designed as a shaded community space, a remnant of the traditional tree-chaupal. This space becomes the common cultural space serving as the spill out for the entire resort. The paved areas are permeated by the innocuous presence of flowering trees and plants, leaving the breeze with a subtle fragrance adding to the soothing quality of the experience.

Not only is the design process environmentally conscious, there is also sustainable thinking in the use of local material, native vegetation and manpower that dictated the intervention. The earth as it turned inside out while working on the site, revealed its inner layers. Large river pebbles reclaimed from the site during digging of the foundation are used lavishly on the sandy soil, creating a porous and low maintenance layer, while only indigenous plants are used reinforcing the character of the local. Minimizing hard paved area and maximizing porosity as well as greens on the sandy soil are core ideas for rainwater strategy. The result of applying these ideas is that 70% of the site facilitates natural percolation.


The trees, plants and shrubs are chosen wisely; to achieve a selective colour palette especially with the spring blooms- the flaming red, the peaceful white and the green foliage. The native red flowering trees- Indian coral tree (Erythrina Indica) and Lal lasora (Cordia gharf) are tactically located within the grid to bring in the forest and at the periphery to merge with it. The sweet scent of the white Champa (Plumeria alba) flower imbues the air with a relaxing effect. Continuing with the concept of using indigenous vegetation for easy growth and maintenance of the natural ecosystem, even the shrubs used are the red flowering Powder puff (Calliandra haematocephela) and the white flowering Kamini (Murraya paniculata) forming a sheath over the soil as per design. This contextual approach works out effectively in terms of landscape expression with the surrounding forest appearing to come into the site. Planting of vegetation was planned and a nursery was established on site to maximize growth, while the building was under construction.

The designed landscape merging with the natural provides a strong base from which the architecture emerges. The essence of the project lies within the way the language of architecture is formed through manipulation of space by design of the landscape and the building. It also lies within the means, by utilizing lessons from the indigenous and the local and applying in a global context providing an identity that is contemporary yet regional in expression.














