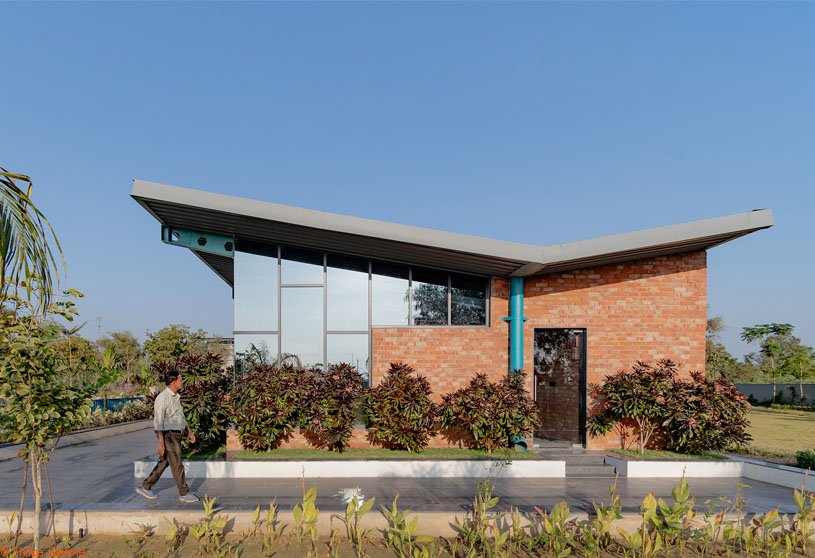Excerpt: Marketing Office for Srinivas Super City Industrial Park by VMS Engineering & Design Services (P) Ltd. embodies clarity, contrast, and contextual responsiveness, creating a bold yet balanced architectural statement. The design uses clean lines, durable materials, and a dual façade strategy to mediate between infrastructure and landscape, while flexible, light-filled interiors support interaction, comfort, and future adaptability.
Project Description
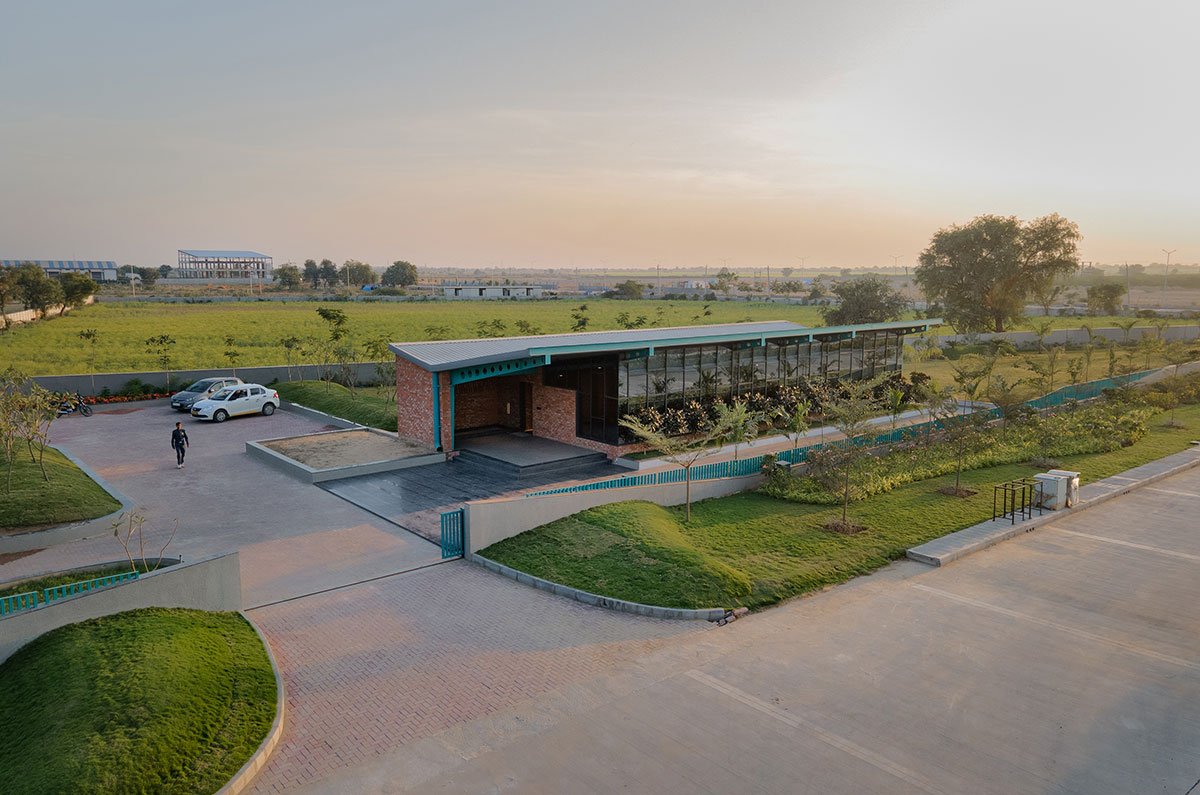
[Text as submitted by architect] An integral part of the 165-acre industrial development, this Marketing Office stands as both a functional gateway and a visual statement for the master-planned park. With its focus on efficient land use and flexible rectangular plots, this campus is designed as a plug-and-play infrastructure for industries. Marketing Office, which would later become Park’s Administration Building, embodies the design principles of clarity, contrast, and contextual sensitivity.

The site’s unique location shaped the architectural concept. As one approaches the highway, the building reveals itself through a minimalist form that draws attention. The facade combines a refined material palette, custom steel structures, and clean lines to not only assert its presence, but also shield the interiors from road noise and harsh western light. However, on the reverse side, there is a softer tone. The glass facade lets in natural light, blurring the line between inside and outside while reinforcing a peaceful dialogue with nature.
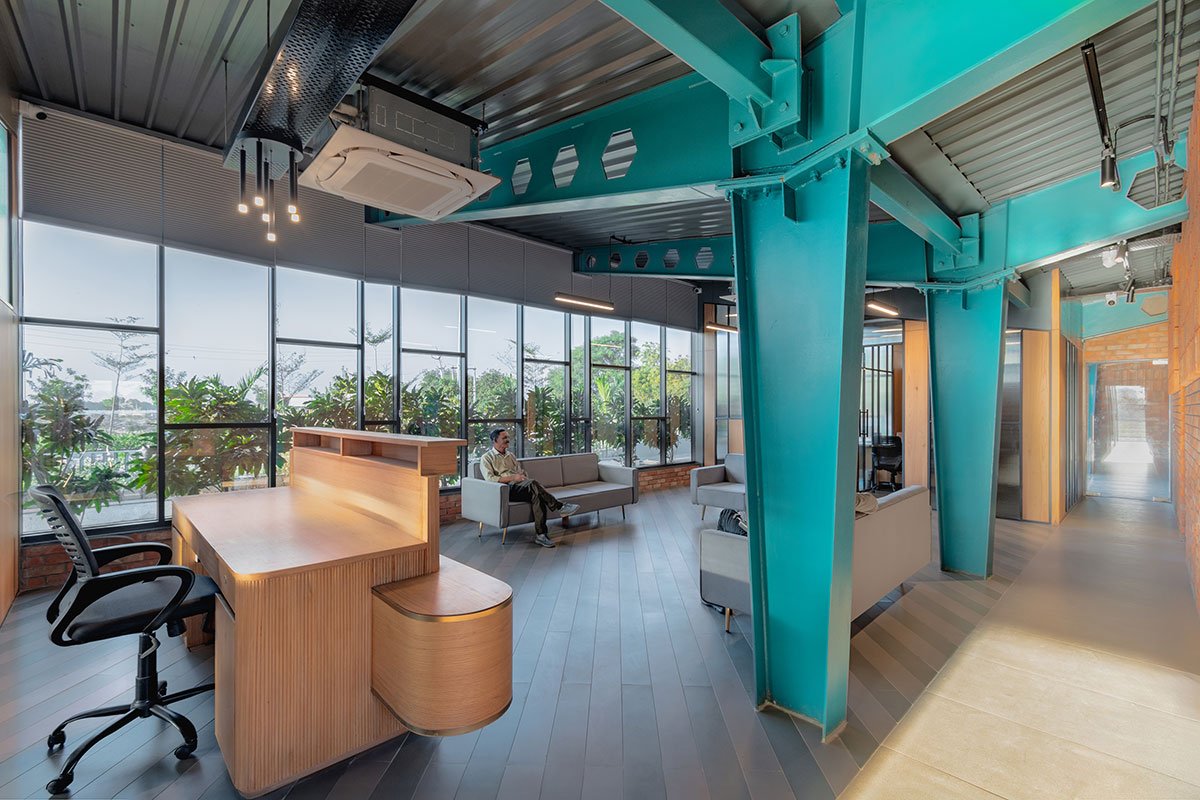

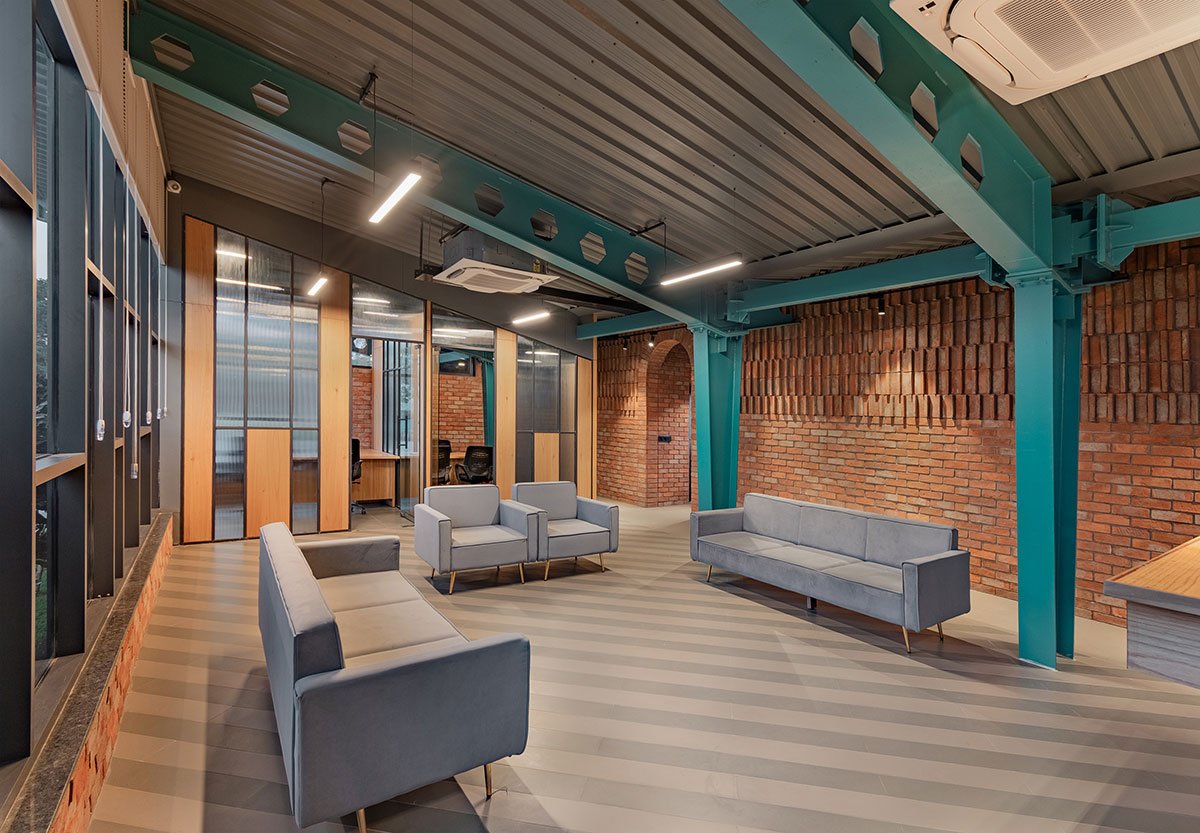
The plan’s central social zone is a flexible, light-filled space designed to foster informal interactions among users. It is supported by thoughtfully zoned workstations and meeting rooms that combine visual connectivity with acoustic privacy. Open-plan layouts, ergonomic furniture, and generous glazing ensure a productive environment that is rooted in occupant comfort and well-being.


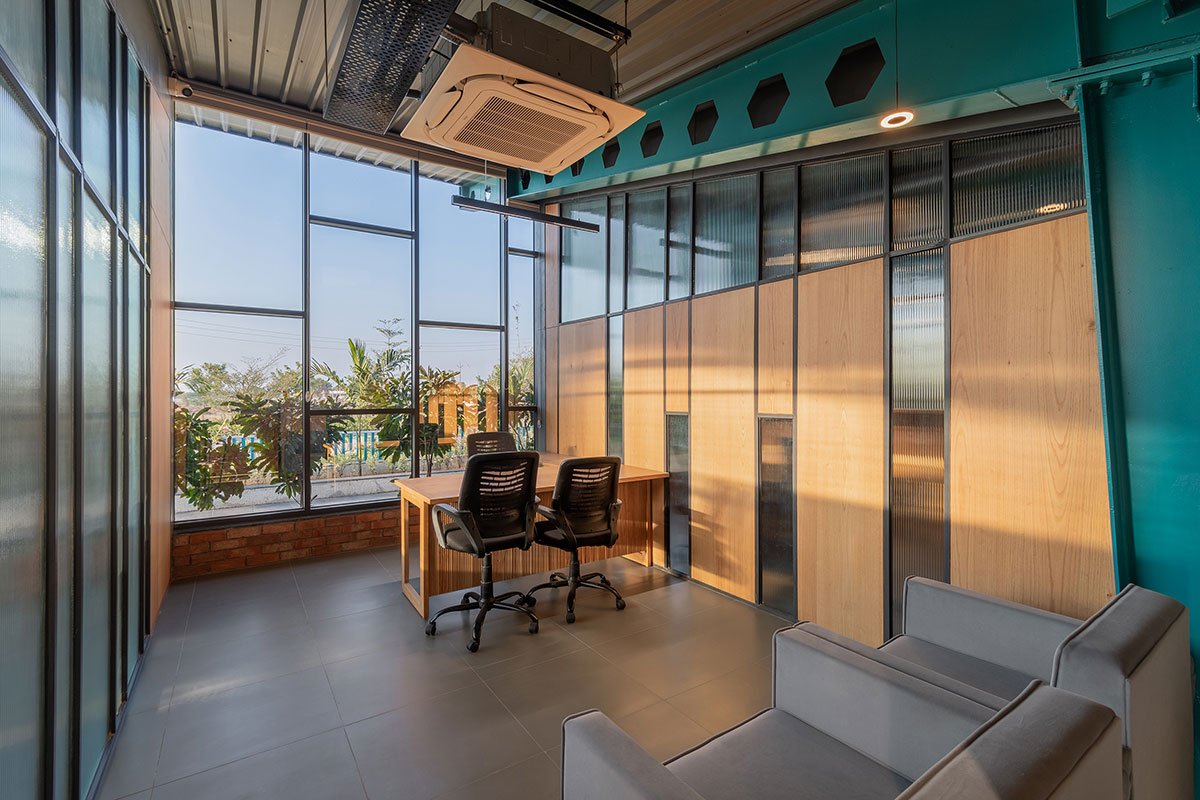
Foundation design features an elevated plinth and isolated footing to preserve existing trees and reduce site impact while minimizing ecological footprint. Materials such as reinforced concrete, metal, and masonry are selected not just for performance but for consistency in detailing. The building incorporates castellated beams with integrated MEP pathways to give it an industrial character.

This project is more than just a place to work, it’s a landmark that conveys intent, contextual intelligence, and a vision for the future. Physically and conceptually, it exemplifies the park’s forward-thinking ambitions – functional today, and adaptable tomorrow!
