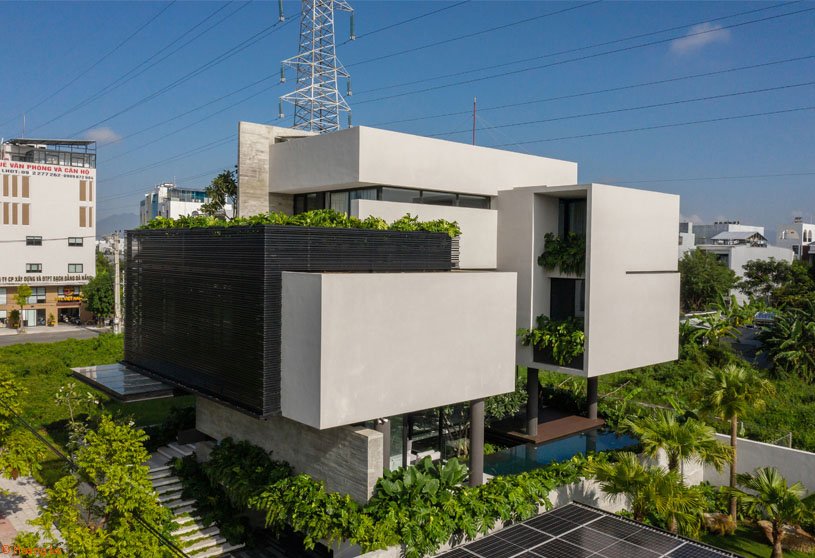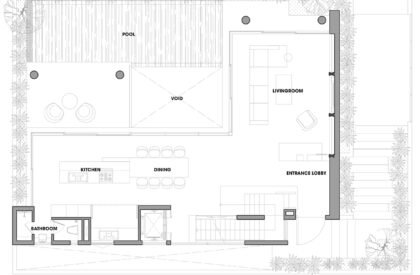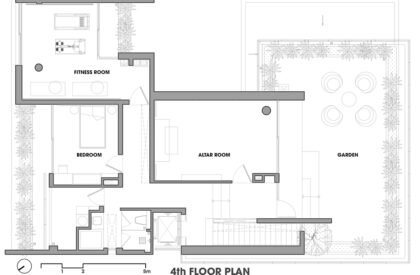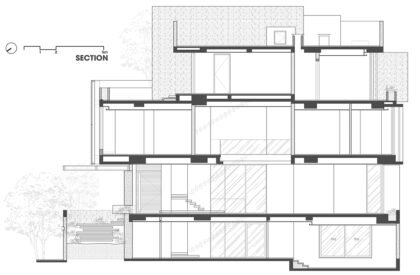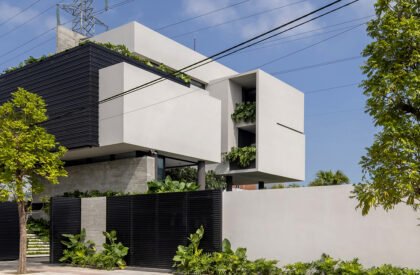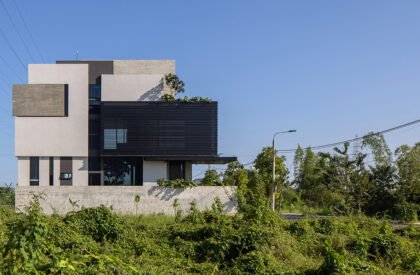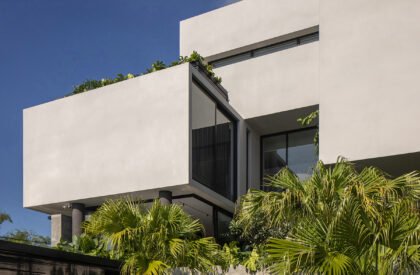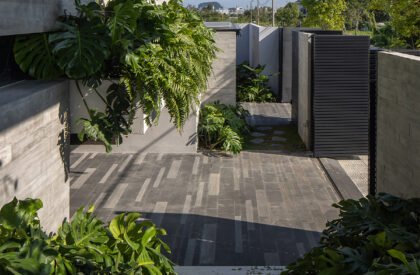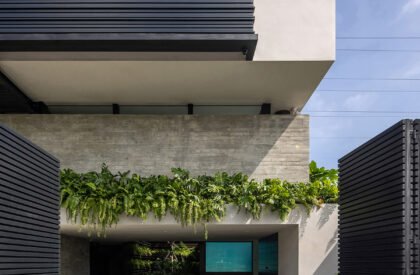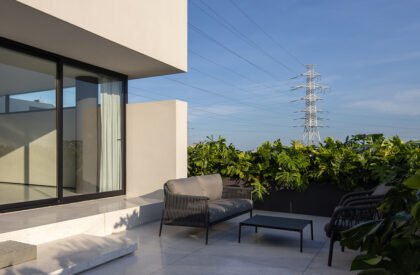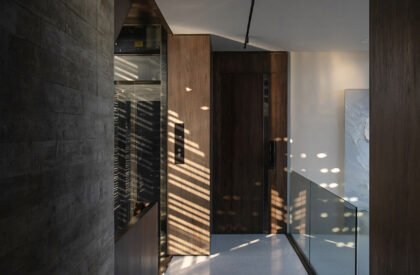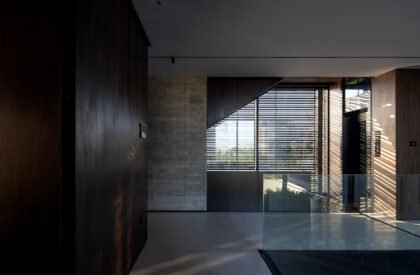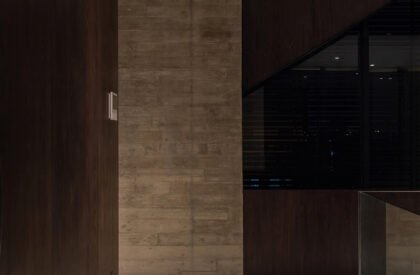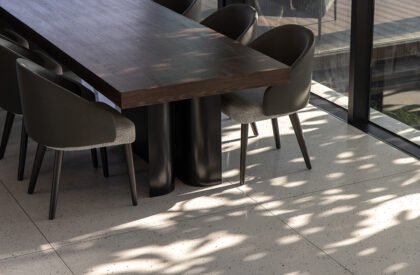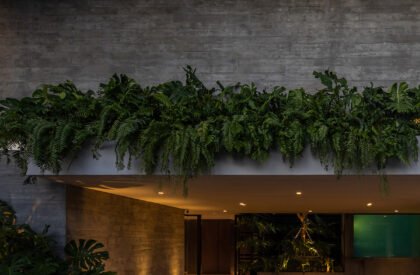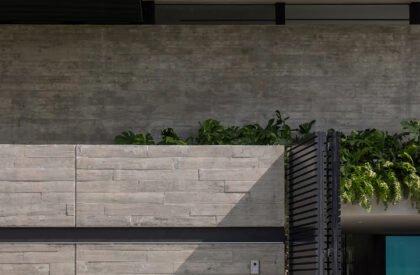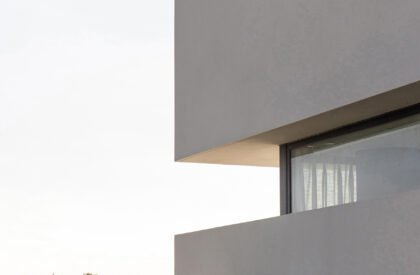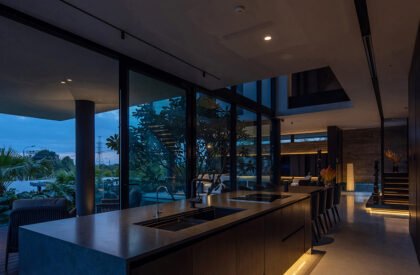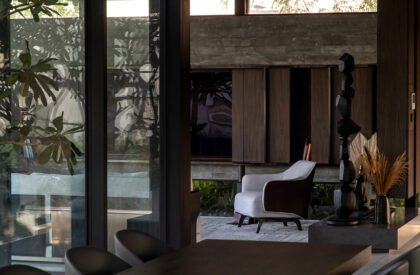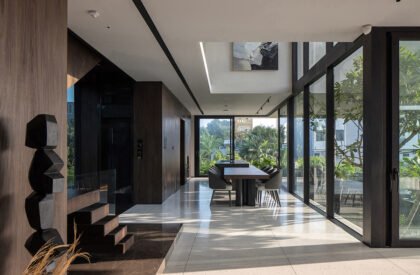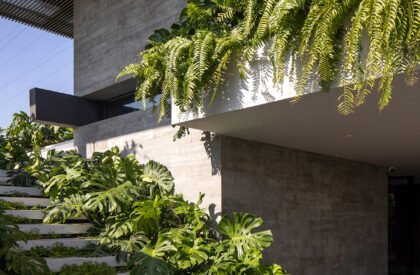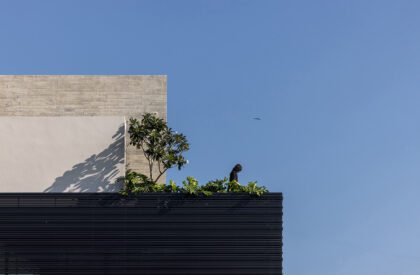Excerpt: MCHU Villa by MAS Architecture is designed as a comfortable living space for an extended family, balancing connection, privacy, and openness. The design raises the common living space to the second floor to connect with the landscape behind, separate traffic flows, and improve natural ventilation. Green layers, open corridors, and central shared spaces bring members closer and offer a serene residence in an urban area.
Project Description

[Text as submitted by architect] This villa is located in a new urban area along Da Nang river. The land is approached from the west, an area of 300 m2, together with a special position of opening space behind the house. The owner wishes to build a completely comfortable living space for his extended family in the future, and bring a value that connects all members in many generations.


This position has opened up a way for us to develop new ideas to optimize the experiences of our clients. From the building concept of privacy separating between outside and inside, of open space between front and back, we are creating a place to return, to “recharge energy”, to be able to roam in this house.



The overall solution is raising the common living space to the 2nd floor to open the connection with the landscape behind the house. This solution helps separate the motor traffic accessing the house from internal traffic, contemporary creating the almost completely separated privacy from the west sunshine and noise in front of the house.



The architectural block is separated and connected by a traffic corridor, with open spaces inside and outside the house, creating natural ventilation into common living spaces. Green layers including trees and water are also developed under this connection that make family members enjoy nature through spatial connection points and bring members closer together.


The kitchen on the 2nd floor is considered the central point of common activities that covers adjacent spaces such as swimming pool, living room, mezzanines and traffic corridors. The private spaces of bedrooms on the 3rd floor are also designed with views and large loggias facing the central point.

The outside aluminum louver/slat system combines with the exposed concrete wall to create a solution to adjust the direction of sunlight and natural ventilation. It also solves the privacy problem of outside and inside views.

We strongly believe in the philosophy of building a personalized lifestyle, promoting privacy and always looking inward. So that we can experience a balanced life in the midst of increasingly crowded urban areas.
