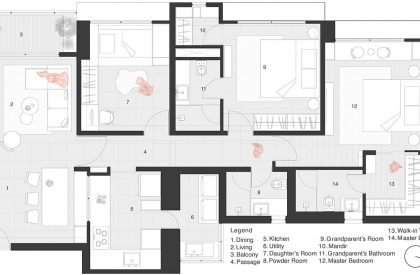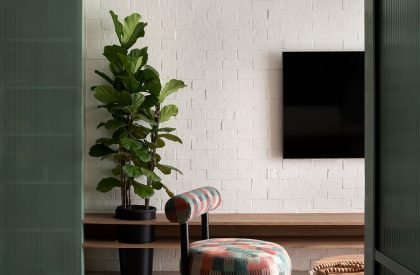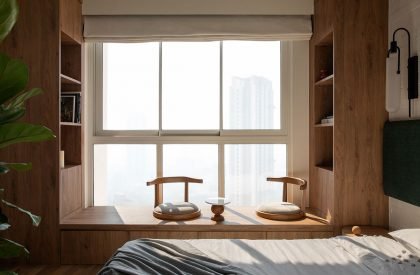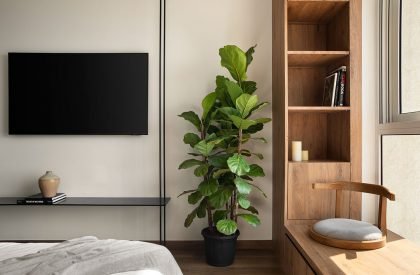Excerpt: ‘Midsommar’ is an interior design project by Kaviar Collaborative that seeks to capture summer’s essence within the confines of a stock builder apartment. Vibrant summer hues, brick, marble, and wood textures coexist in the apartment, giving each room a distinctive feel. Every space has a pop of color, balanced by neutrals and whites, showcasing the inhabitants’ personalities.
Project Description

[Text as submitted by architect] Midsommer is an attempt at capturing ‘a slice of summer’ within the limitations of a stock builder apartment. Bright, summer hues, textures of brick, marble and wood thrive in the apartment and pulsate with vigour to match the personalities of the inhabitants/residents – a family of 5 spread over 3 generations.



A 1200 sq ft 3BHK apartment in the quaint neighbourhood of Parel situated in a 40 storey tower with gorgeous views of the city served as the canvas for the designers. Along with this apartment, came the aspirations of a family to set up their first home in the city; something vibrant, energetic and full of character and life.

Like any other stock builder apartment in Mumbai, the challenge was to bring life, vigour and character to an otherwise basic apartment. Maximising and utilising the space to its fullest was the designers’ primary goal. Breaking the kitchen wall and adding a window to make a window abutting the built in dining seat. This added a bit of depth to the house and is perceived as bigger than what it actually is.


White brick wall around the house adds a bit of a textural and tactile element. Bright rust, mint green, grey, wood dominates the living and dining room. Individual personalities come into play in each bedroom through design. Each room has a pop of colour balanced out by neutrals and whites.

Midsommer is a feeling you get on a lazy summer afternoon. It’s meant to be fuss free, easy, functional yet fun.
























