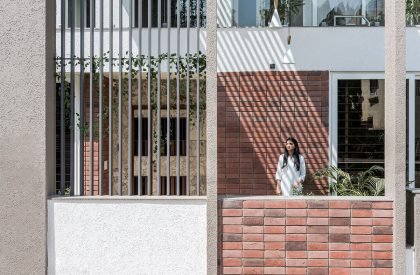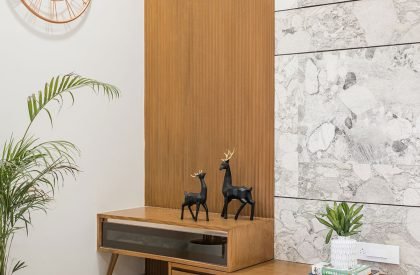Excerpt: The Modern Contemporary House by Prashant Parmar Architect – Shayona Consultant features staggered volumes, creating terrace gardens at every level. Cuboid volumes compose the east-facing residence, creating a self-shading structure that allows residents to use balcony spaces even during the day. The floor layout is divided into three grids, with activities arranged in an open plan that enables easy communication and circulation.
Project Description

[Text as submitted by architect] This 3900 sq.ft. east facing plot is located in the densely populated area of Paldi, Ahmedabad. Client has a requirement of a 4 BHK bungalow, along with garden space which permits interaction with nature. This house belongs to a family of 3 generations.
The plot location is very appealing. It has a main road on the east and society road on the south. Also, a “T” junction in the front is adding more significance to the plot. After leaving required setbacks, the floor plate was merely 1900 sq.ft. on ground floor & total built up area of 6000 sq.ft.

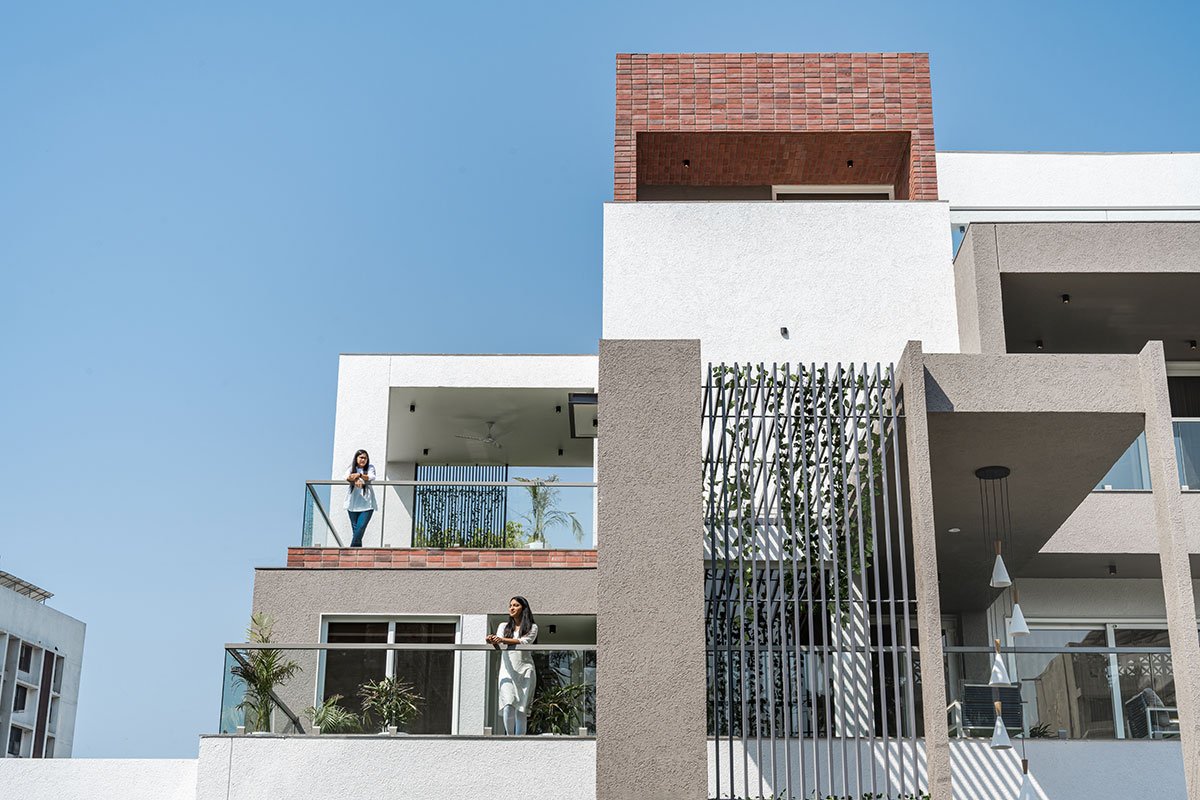
The architects wanted to keep every activity connected with gardens and want visual & personal connection between all the floors. At the same time they didn’t want any boxy or overpowering structure on this South-East corner. So, they created staggered volumes resulting into terrace gardens at every level by giving a natural stepped form.

Having an east facing plot, a mass of various cuboid volumes are staggered at various levels making it an interesting self-shading structure. In Ahmedabad, summer goes up to 45 degrees to 47 degrees. In these extreme climatic conditions, open spaces become useless, if they are not shaded properly. Here, this shelf shading structure benefits the residents to use the balcony spaces even in the daytime.
The architects divided the floor plate into 3 grids from the south to north direction in all 3 floors. They planned activities in both the external grids and kept the central grid as an open plan to minimize the circulation & easy communication.



From the initial stage of planning, they oriented the activities in such a way that they pushed all the activities in the rear side by keeping the front open to provide elevated gardens on each floor. The toilets are placed on the west face as a buffer, for the bedrooms on the east face, to cut the heat from the west side. Rather than providing the steps, a gentle ramp is provided for easy accessibility.
Entry Foyer: To highlight the entry, the design features a double height entry foyer, which gives it an iconic identity to stand out from the surrounding houses & at the same time MS screens creates cosiness in the entry. Here, one can feel the volumetric difference of double height to single height while entering into the home.



The richness of the stone veneer on the main door introduces the beautiful interior inside. The vestibule is a perfect example of interconnectivity of spaces. It is designed very practically to connect with the entry from any level of the house. Drawing room is thoughtfully planned in the north east corner with full height glass windows, which feels wider & connects directly with the main entry.
A rich combination of stone veneer and wooden fluted panels has been used to enhance the subtle tones of the sofa and centre table. Wooden blinds maintain the privacy of the space & gives a beautiful play of light throughout the day time.

Family Sitting: The placement of the family sitting is planned in such a way that it gets directly connected to the both, society road & main road corner. This cosy space gives a chance to spend quality family time together. The covered gazebo seating is an extension of family sitting which brings users closer to nature. The compound grill is tactfully designed to cut the vision from outside and allows wind to pass through.


Mandir, Dining Area and Kitchen: The pooja space is designed as a double heighted space. The dining area is a semi-private space connecting the drawing room and kitchen. The privacy of the kitchen is well maintained and still it is well connected to the dining space. Easy to maintain a modular kitchen with subtle tones is an example of modern simplicity.
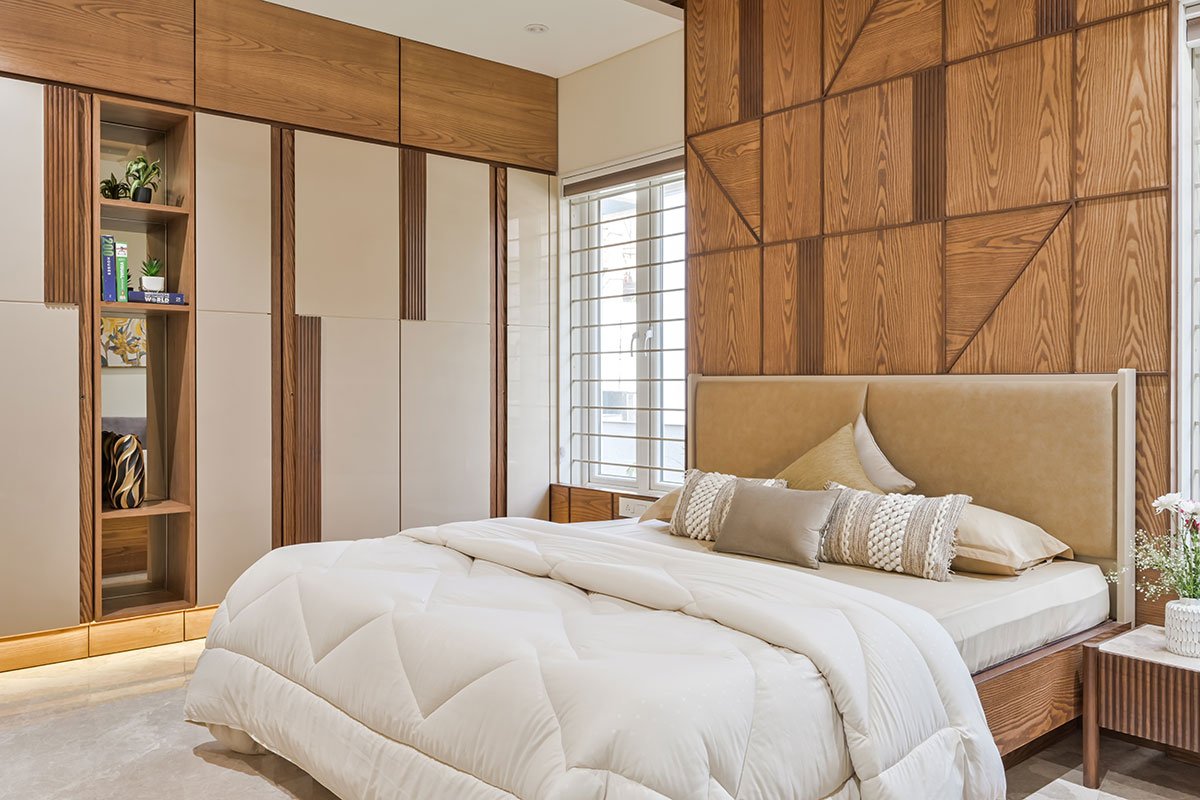
Parents’ Room: The fresh simplicity of the parents’ bedroom highlights the interesting pattern of veneer and teak wood strips. An interesting pattern of veneer and teak wood strips was created in the parents’ bedroom. Slit windows have been provided on the south face to cut the heat in the parents’ bedroom. For vertical transition, a lift with staircase is provided.

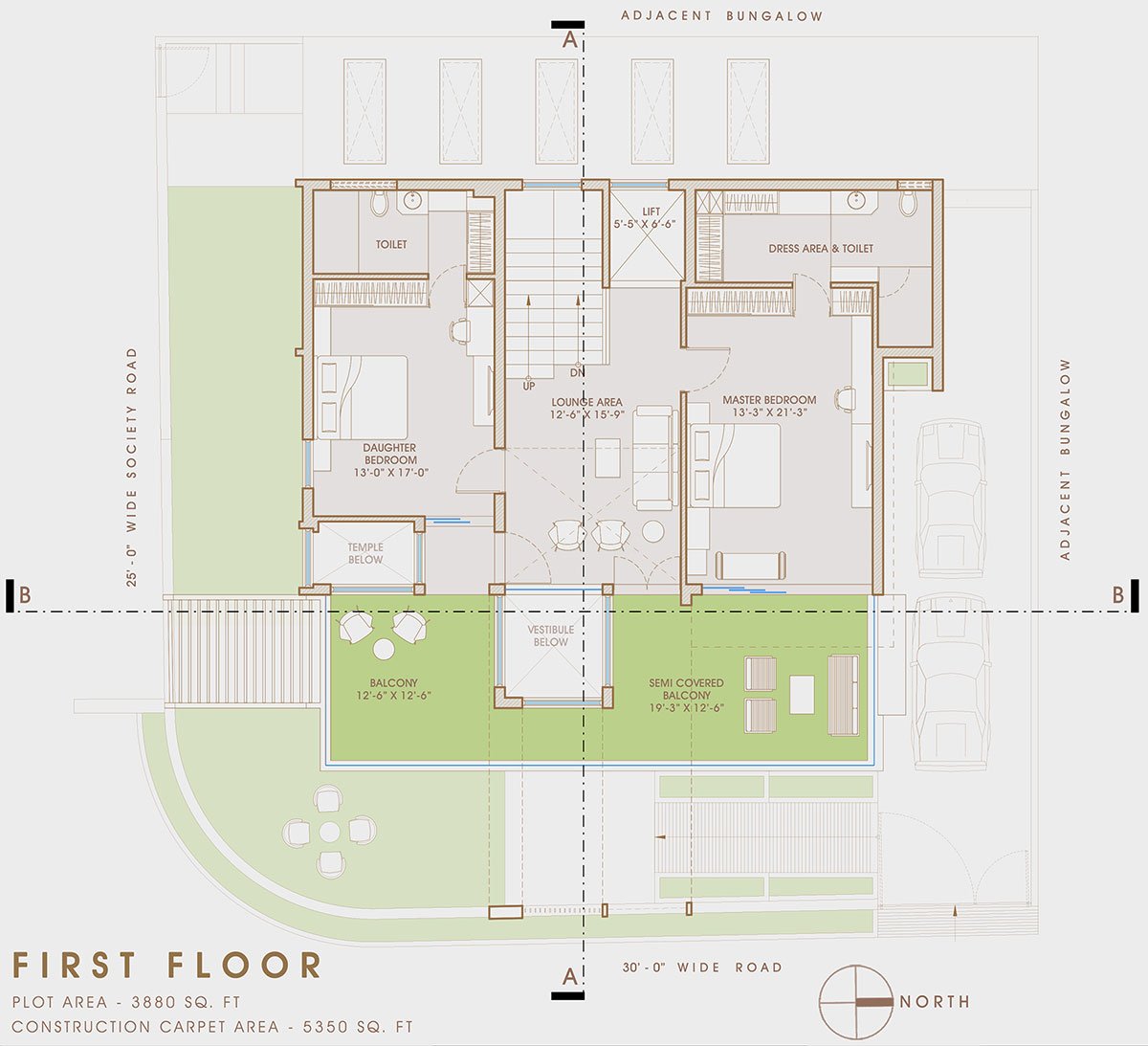

The First Floor consists of a double height lounge, an elevated garden, a master bedroom and the daughter’s bedroom.
Double Height Lounge: Arriving on the first floor, to give “wow factor” the architects have played in volumetric differences. They highlighted a double height lounge space with light beige bricks and a metal wall mural. Here one can easily connect with ground floor vestibule & second floor activities at a moment. This place opens up into a large elevated garden in the front.

Elevated Garden (FF): This elevated garden connects users to the main entry on ground floor and the second floor balcony. Thus this bungalow offers 3 level connectivity inside as well as outside. Elevated garden has been connected with all activities on this floor.

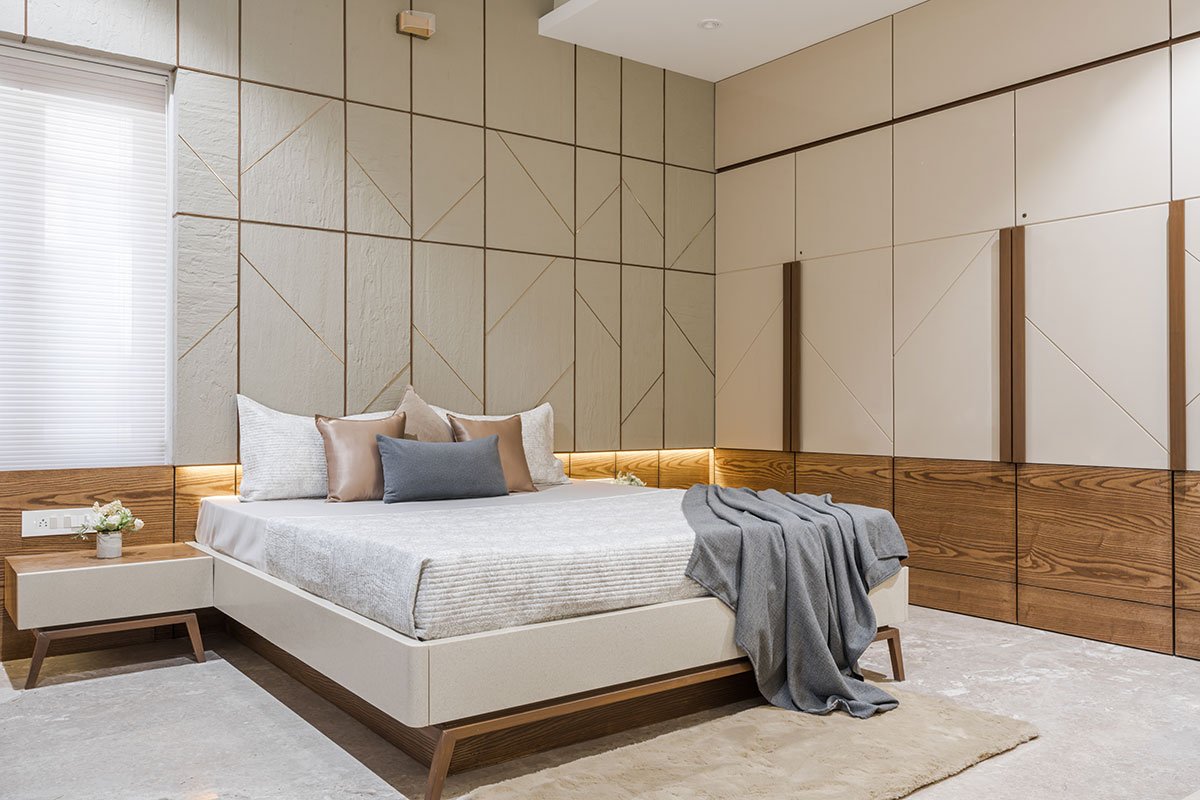
Master Bedroom: The master bedroom combines veneer with marble printed laminate to experience a high level of richness. The architects have camouflage bedroom & bathroom doors with design to get queries room space & clean corners. The extended elevated garden makes this bedroom more spacious.
Daughter Bedroom: The daughter bedroom is a rich blend of subtle material palette like modified clay material, veneer & PU colour finish. It connects with the front side elevated garden which witnesses the family moments of daily life.
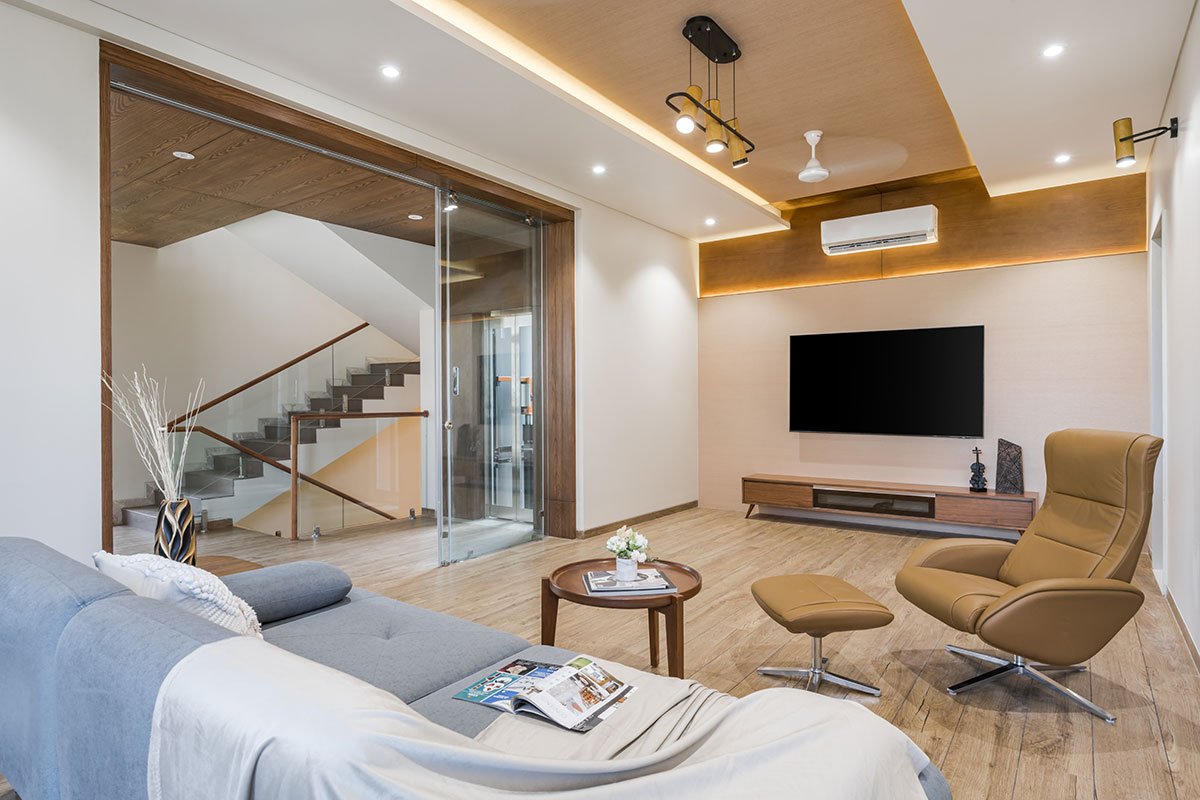

The second floor consists of a multipurpose room and a terrace.
Multipurpose room: The second floor is treated as a leisure space. Its seamless wooden flooring creates a warm ambience. The multipurpose room adds entertainment in the routine with a large led screen. Attached balcony is a source of light and good communication with the floors below as well.
South West Terrace: The elevated garden on the second floor is created with the right balance of covered & open spaces. It is a place of getting the most interesting views of surroundings and connecting with the gardens at below level. The good breeze from the west corner from large openings make this space more attractive.























