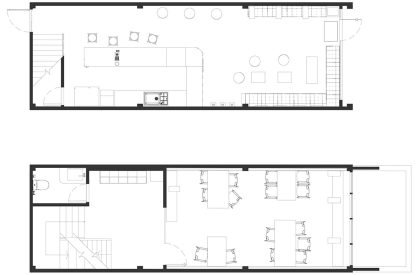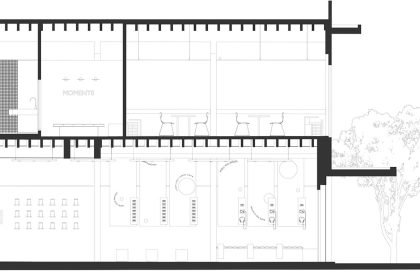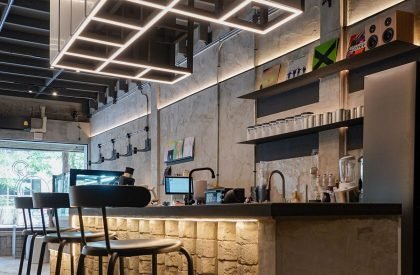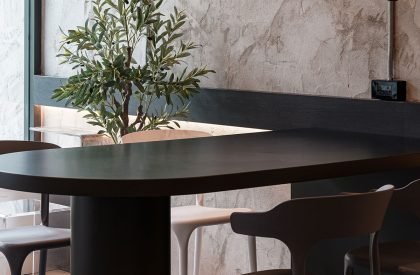Excerpt: Moment0 Tea Bar, an interior design project by Architect Nonsense, takes inspiration from “nostalgia” and transports people back to the past. The design creates a unique aesthetic, blending the existing with the modern while ensuring the overall stability of the structure. This blend of functionality and nostalgia not only fosters a sense of community but also elevates the experience of enjoying tea into a shared ritual.
Project Description

[Text as submitted by architect] Do you ever feel the need for a break and wish to travel back to the younger times? The Tea Bar offers an immersive experience in a nostalgic environment, embraced with sounds and ambience that allow people to reminisce their glimpses of memories while sipping a cup of tea.
The Tea Bar is located in the Rachathiwat Temple Community, where the existing buildings were once a four-storey shophouse that has been passed down for generations. The owner is passionate about the art of tea-making, following its methodology and philosophy.
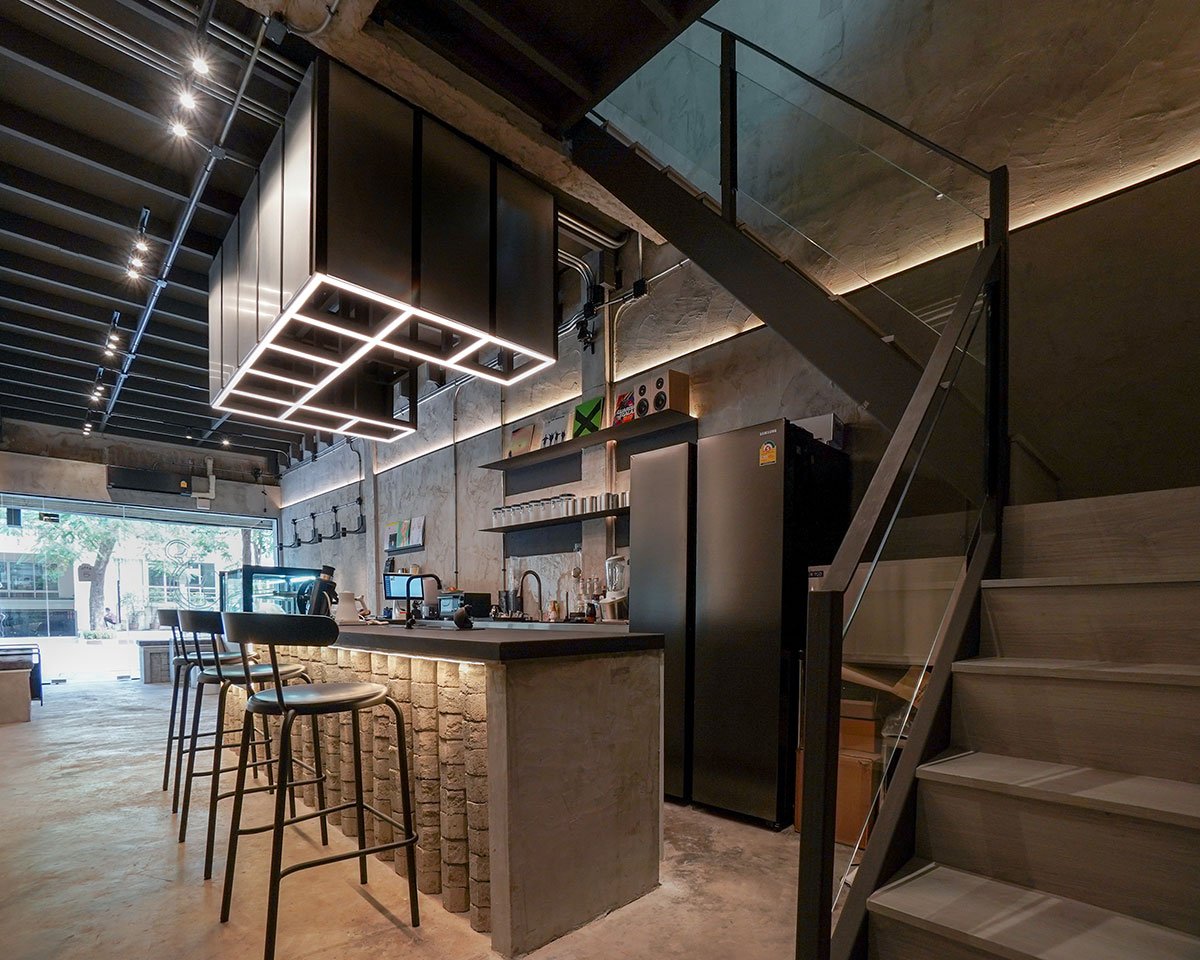
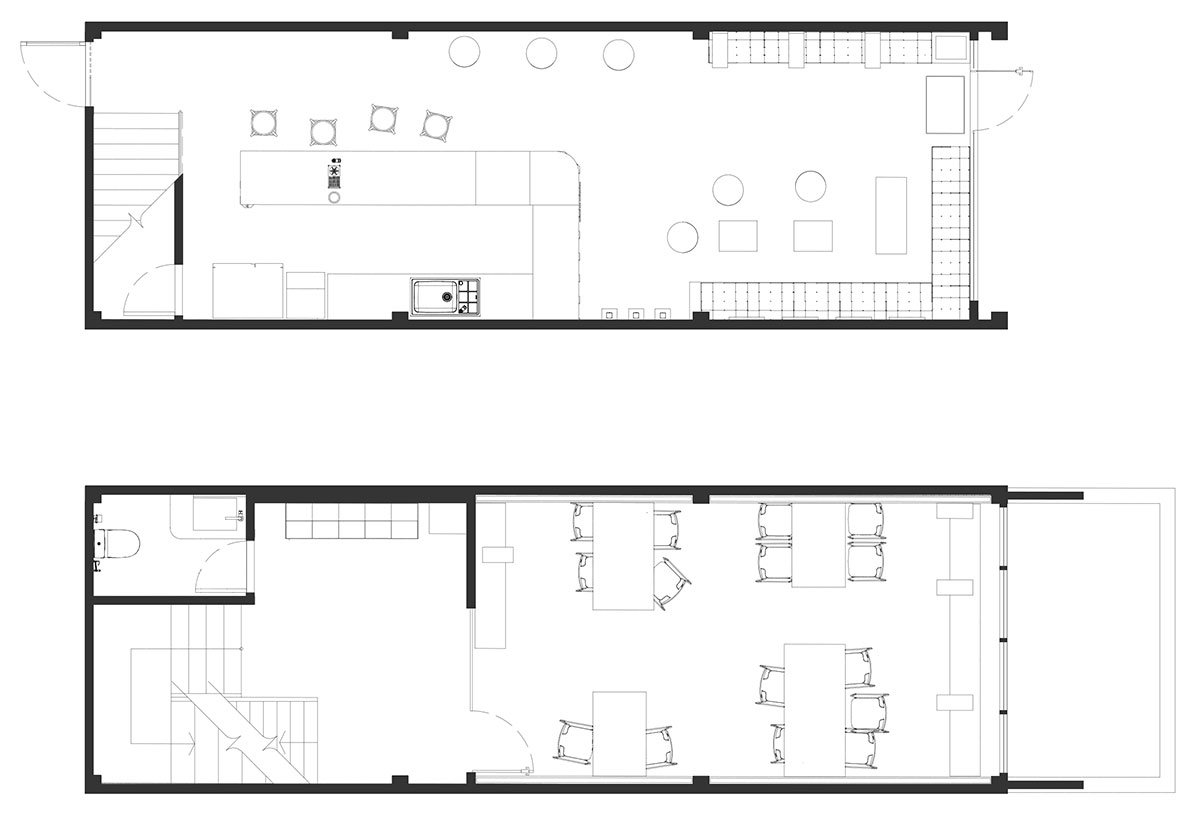

Upon the site visit, signs of structural deterioration were discovered, including the termite-damaged wooden and mortar-mixed structure and the weakened condition of the gypsum-board-covered ceiling, all of which indicated its age.
In response, Architects decided to remove the ceiling coverings, exposing solely the wooden frame structure and unveiling the previously concealed height. By addressing engineering considerations and implementing architectural solutions, the wooden framework has been seamlessly integrated with the steel structure, serving as both flooring and ceiling on different levels.

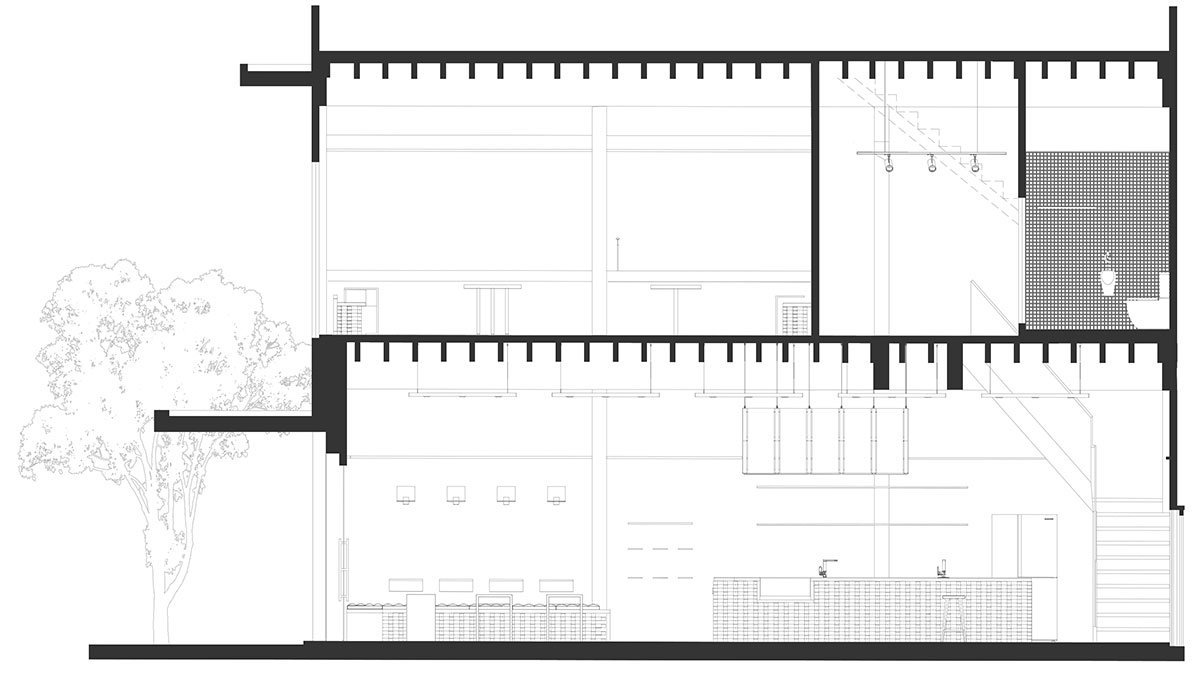

“Nostalgia” is a state in which people begin to reminisce about their past and it serves as an inspiration for this renovation. Architects used this keyword, Nostalgia, as a time machine to take people back to the past through architectural design and its elements. After a passionate discussion between the owner and architects, music and ambience were determined as magical tools for this time machine.
The simplest way to travel back in time is to put on headphones and listen to music. Wall-mounted cassette players were selected to be installed in the Tea Bar to allow people to interact directly with these vintage devices, recalling recollections of their youth when they used to pick and choose records at a cassette store. It is how the Tea Bar takes guests to the past through familiar sounds while enjoying delightful teas.


In terms of architectural design, the walls of both the first and second floors were stripped bare, exposing the raw concrete materials that narrate the stories and marks etched into the history of this building. The inspiration for the overhead light fixtures at the bar came from a reinterpretation of the original ceiling structure pattern, preserving the appearance of some original architectural elements.
Additionally, the interlocking bricks, originally used in the footpath in front of the building, were repurposed to construct the bar. The patterns and placement of the bricks were thoroughly investigated to emphasize the continuity between the interior and exterior elements as a unique feature of the Tea Bar.

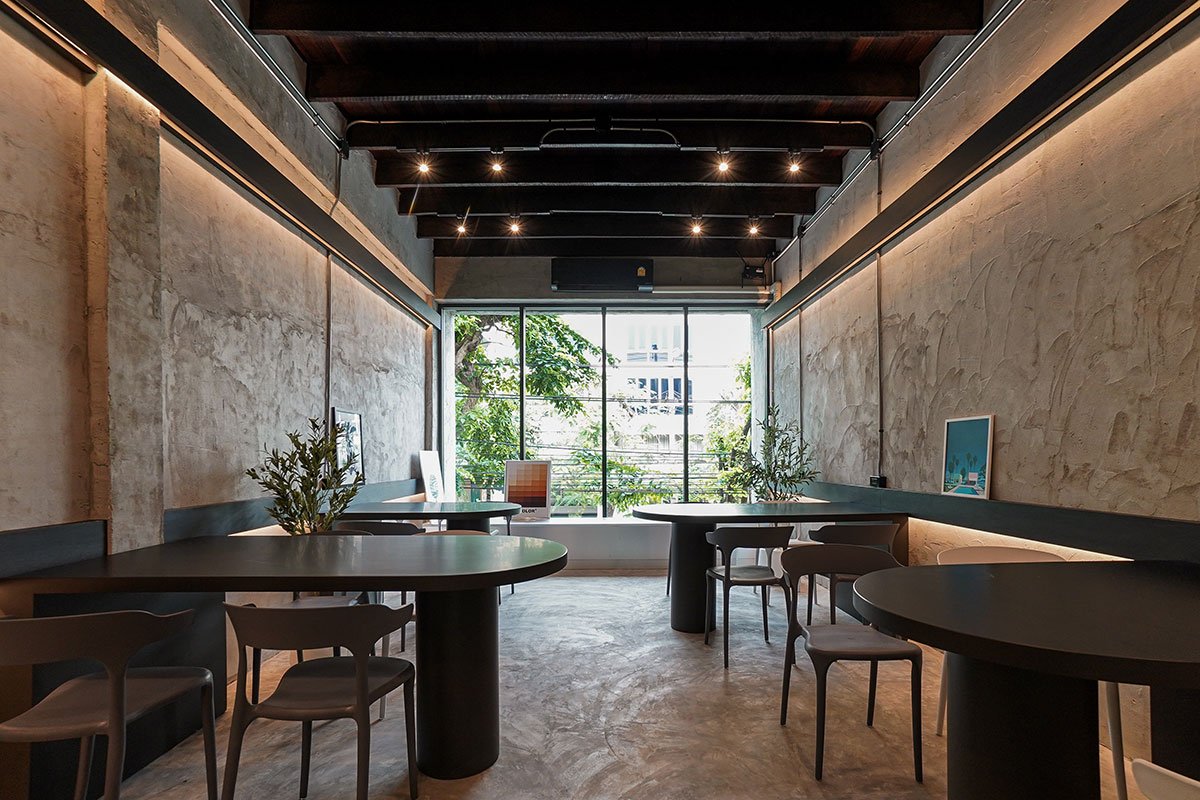
On the second floor, the original wall and windows were replaced by larger windows, providing a view of the treetops in front of the building. This design not only allows natural light to flood the space but also integrates the outside view into the overall ambience. The seating arrangement was carefully designed to enhance the connection between the interior and the external view through these enlarged windows.
All of these design strategies demonstrate commitment from Architects to creating a place that encourages guests to reconnect with their youthful selves and appreciate their teas. At the same time, the Tea Bar functions as a dynamic location for co-working space, and a meeting point for students, community locals and tea lovers.

The architects have high hopes that this renovation will create new memories and foster meaningful interactions between the building and the Rachathiwat Temple Community. They envision this area as more than just a passageway for daily transit; it is a place where new stories are born.

