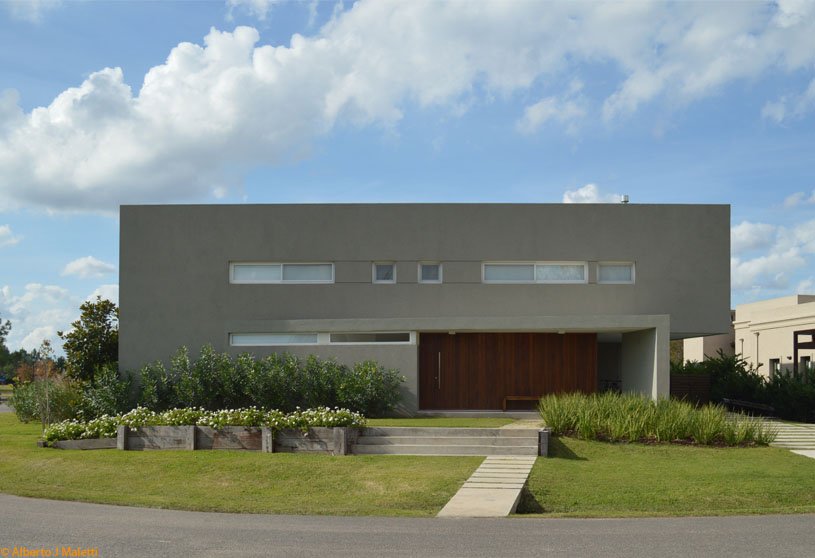Excerpt: N23 House by MZM Arquitectos aims for efficiency with its triangular geometry plan and a 23-meter north facade. Acting as a solar control screen, the north facade enables heat gain in the winter and direct summer radiation. The design avoids the need for active heating and cooling systems while ensuring thermal performance and comfort. The benefits of sun movement were optimised by minimising the south orientation of the residence.
Project Description

[Text as submitted by architect] This project seeks efficiency with its triangular geometry plan, in searching for the best guidance in this latitude, with 23 m of north facade. Furthermore, trying to minimize the south orientation of the house is just an edge. Thus the maximum benefit of the movement of the sun was achieved. Good control of it in summer and excellent thermal gain for the winter. The situations were studied with models and virtual models to get the best result, we can now check with the finished work.



In a corner plot of Barrio Estancias del Pilar in the Province of Buenos Aires, this three-sided house is implanted on his forehead. One side is facing the neighbour, the other generates access and third, and most important, takes the best direction and best visual. The south side is reduced to a ridge that acts as wind deflector, generating, in cold weather, an expansion to the garden sheltered by them.
“Its triangular geometry plan is the result of bioclimatic analysis that tends to greater efficiency, with 23 m of North facade and 0 m to the South”.



North facade conceptually acts as a solar control screen where glass surfaces are set back needed to avoid direct radiation in summer and allow it in winter to provide heat gain.
The design of the envelope and its bores have been determinants for good thermal performance and comfort without the need for active heating and cooling systems. Double walls with air bladder and floating roof in shade give very good coefficient insulation to the house. The morning sun was sought for the suite as well as for the kitchen and breakfast area. The afternoon sun was sought to the other bedrooms.
For the client, the main gallery spaces are the gallery and the area for barbecue, the living room, the dining room and the studio. All of these rooms are facing north which allows, in this hemisphere, a proper control of the sun throughout the day in all seasons.


Harnessing the summer breezes and deflection of South winds in the winter are other factors that contribute to the desired efficiency. The heart of the house is a vertical vacuum, taller than the rest of it, and acts as a chimney in summer, allowing release of the hot air that may be accumulated there. By adjustable opening vents, the internal temperature is controlled in the different seasons.
The double-height gallery, as a spatial continuity of the living room, creates another effect of air circulation. It is perforated at the lower part of the North facade and on top of the Southeast facade, generating movements of air due to the pressure difference.

The views are another element that characterizes this project. Upstairs, where the bedrooms and the intimate living room are located, it is characterized by an introverted nature because the views are turned into the inner vacuum of the house. Although this floor has expansion sectors, the views to and from the outside are controlled, generating the desired privacy. Furthermore, the ground floor is only generously perforated on its north facade, but especially leading views to the Northeast orientation with very long unobstructed views.




















