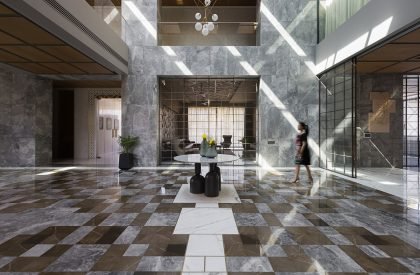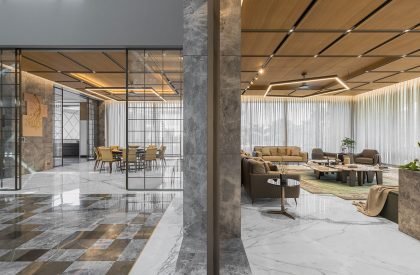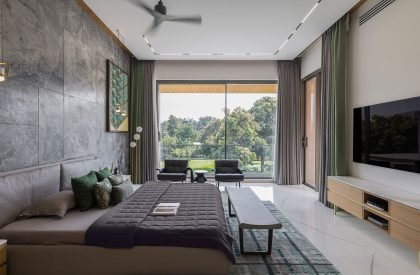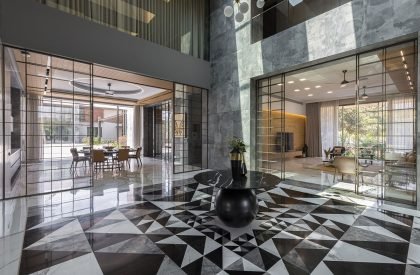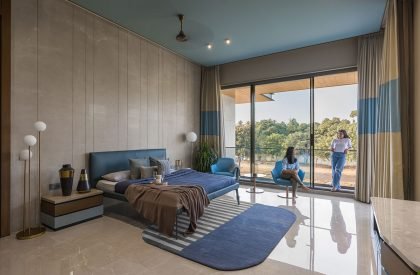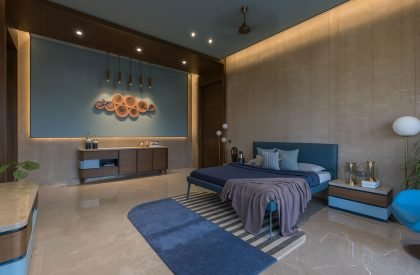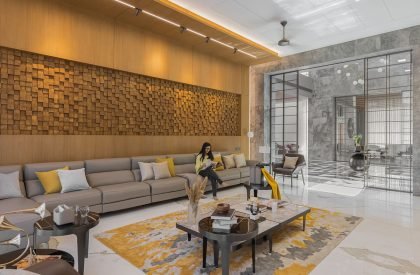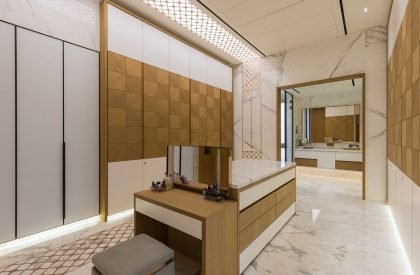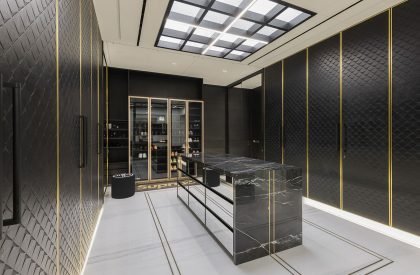Excerpt: Narola Villa, designed by EssTeam Design Services LLP and Oblique, features two interconnected homes with shared family spaces and amenities. The design values for the residence prioritizes nurturing family values and fostering connection. The design embraces a grand scale, ensuring a sense of elegance and spaciousness. It focuses on high functionality and efficiency with timeless design principles for long-term sustainability.
Project Description

[Text as submitted by architect] The clients are two brothers who are also partners at SRK (Shree Ram Krishna)- one of the leading global firms in the diamond processing and finishing industry. They are a close-knit joint family of 20 members with two sons and a daughter, who wanted to spend quality time as a family together but also wanted to maintain their privacy as individuals. Therefore, the design evolved around the idea of having two houses connected with a common family space and shared amenities to enjoy some time together as a family!

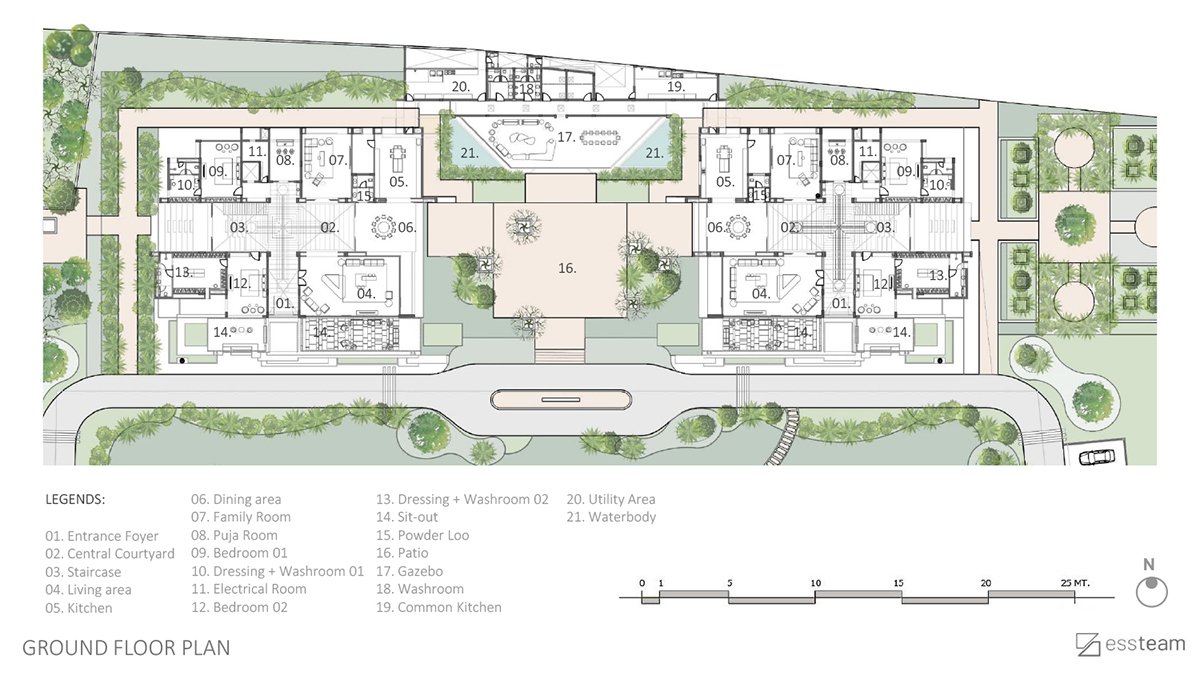

The Site: This 15,940 sq m site is located in the Katargam area in the city of Surat that consists of a lot of old and new diamond industries. It consists of a huge garden area in the front, as observed in the existing site.
Design Values: The design values for the residence prioritize several key factors. It emphasizes nurturing family values, creating a space that fosters connection. The design embraces a grand scale, ensuring a sense of elegance and spaciousness. It focuses on high functionality, and is built to last, incorporating durable materials and timeless design principles for long-term sustainability.

On a spacious 30,000 square yard plot, the client’s intention was clear: to accommodate numerous family activities and functions within the house as they were a big family. The idea of establishing a substantial lawn played a significant role in the planning process, influencing the siting and the design programme. Additionally, a crucial factor in the design was rooted in tradition- the Osari or Otta, as it was an indispensable part of the client’s lifestyle; a space where they spent the majority amount of their time.


Design Intent: They are a close-knit joint family, so the design evolved around the idea of having two houses connected with a common family space and shared amenities to enjoy some time together as a family! The idea of a common house was eventually replaced by a Gazebo consisting of a common kitchen, washroom and utilities. There were a series of options and explorations for the Villa’s design including the gazebo and landscape.
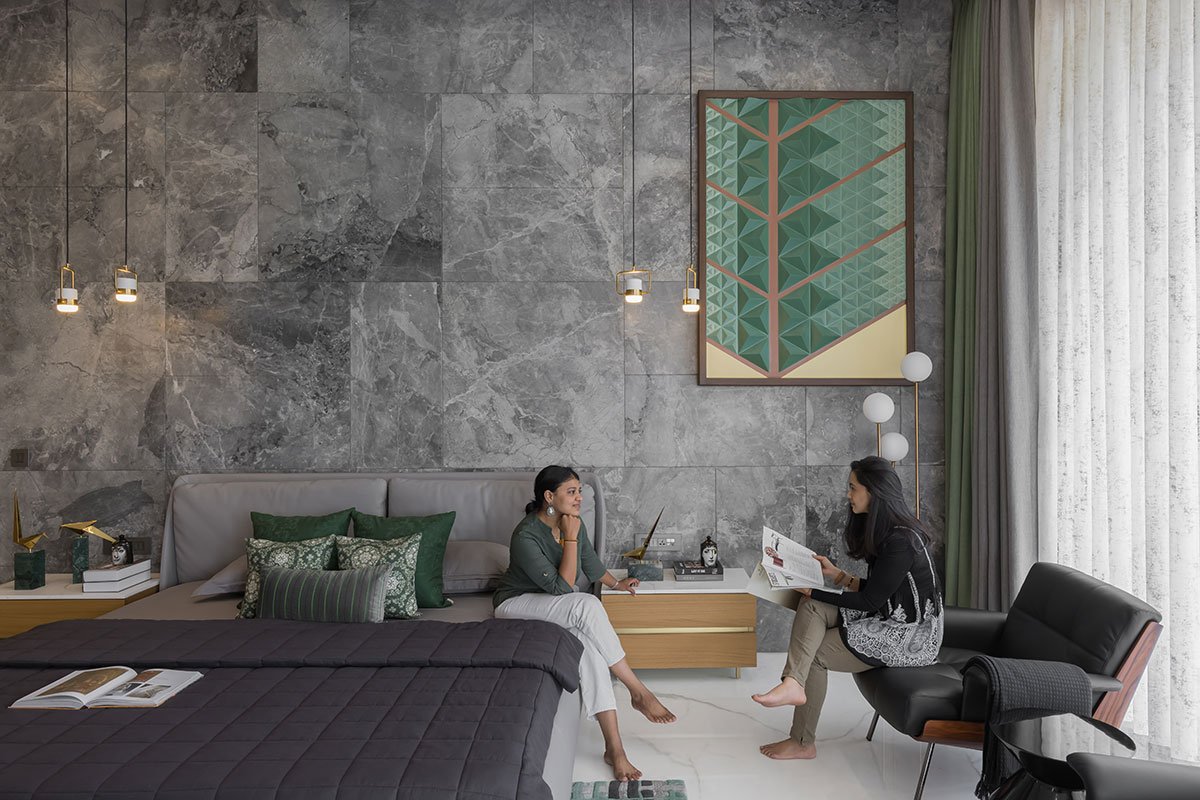

Eventually the architects came up with two houses divided by a central courtyard running through them, covered partially from the top leading to the Gazebo. The family had a huge importance of an Osri (Otla); as they would spend a maximum amount of their time there. Every house has seven bedrooms with three master bedrooms facing the front having a garden view, whereas the rest are on the back side.

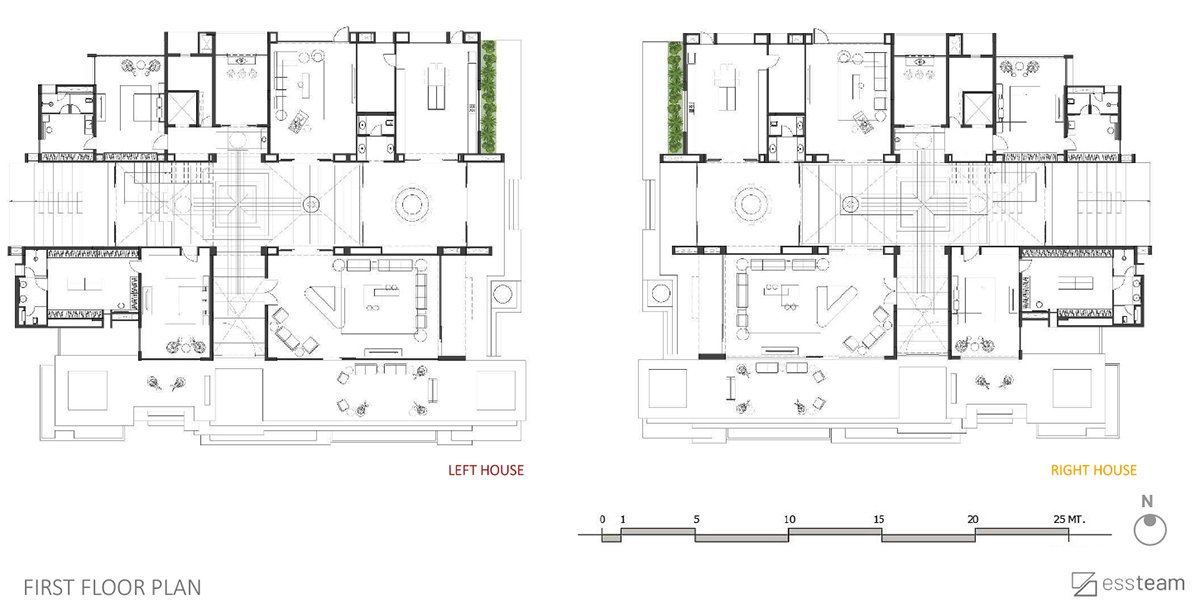

There was one major challenge, the construction started in September 2020 and had to be finished in 13 months- during the peak of Covid and Lockdown. Furthermore, they decided not to vacate, so the houses had to be pulled apart and the courtyard had to be redesigned compared to the previous design style. An interesting part of this construction journey was that the architects successfully executed the same within that time frame along with these restrictions and guidelines.

Both the households accommodate three generations of the family- with the elderly having rooms in both the houses. Each family member possessed their unique character and preferences, which led us to collaborate closely with all the four brothers in crafting these villas. Varying tastes are evident from one area to another yet harmoniously blended to maintain a balance.

The space is characterized by two grey stone-clad walls, which not only define its identity but also align harmoniously when extended across both houses. This alignment creates an unbroken view from one end of the right house to the opposite end of the left house. Thus, visual connectivity as well as a strong axis can be witnessed that further culminates into an interesting landscape design.
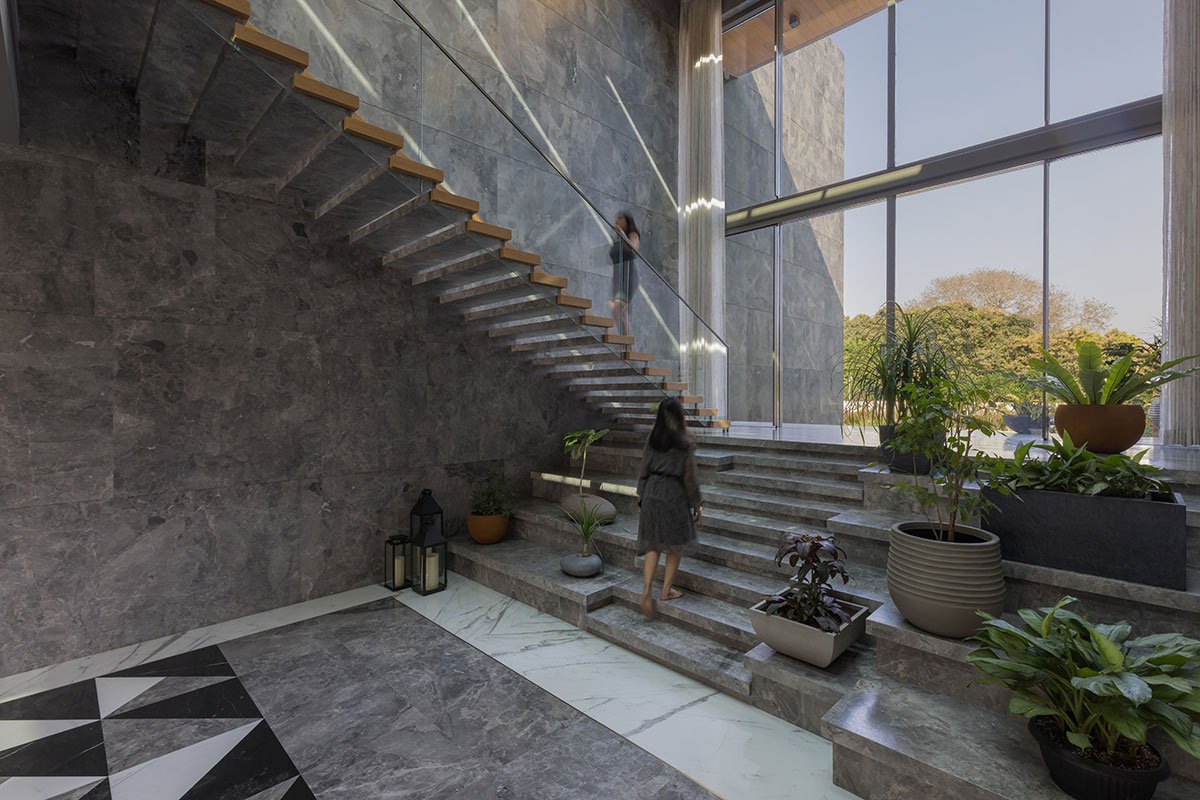

In the initial stages of the design process, the designers encountered a challenge where certain areas of the space were situated with their backs to the garden, lacking any meaningful view. Recognizing this as a valuable architectural opportunity, they transformed a narrow, dim passage into a spacious 6-meter wide corridor flooded with natural daylight through various skylights. This corridor essentially evolved into an indoor outdoor courtyard, suffused with abundant daylight, which, in turn, bathed the adjacent internal spaces in luminance.


Room wise the material palettes are all different. But a common moodboard was decided as a base.The whole process of the interior started for the left and the right house. There were finalised layouts with ceiling design, material palette, furniture pieces, etc. There were 3D simulations which were exactly executed on site in accordance with the palette and design that was proposed including the ceiling design, lighting, furniture,etc.


















