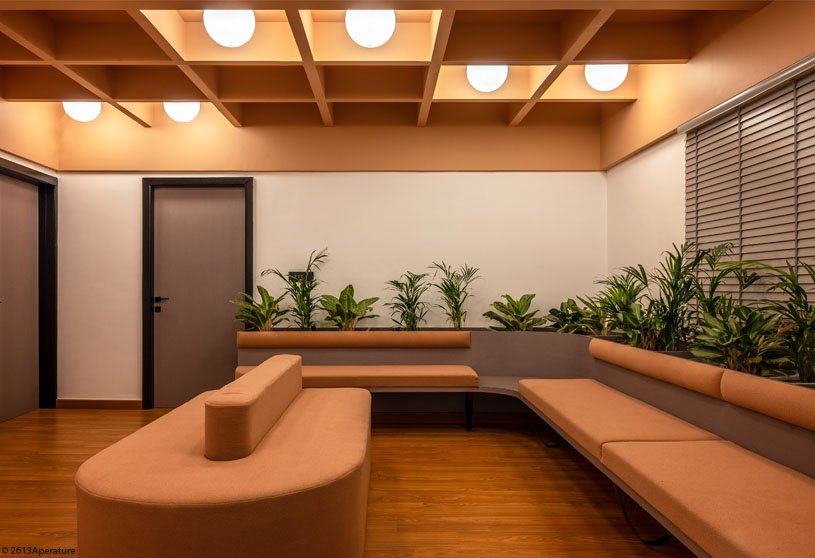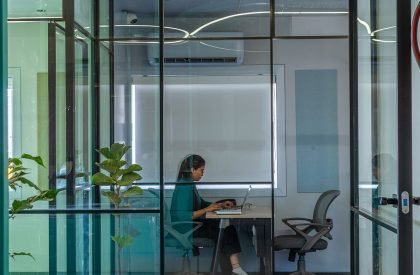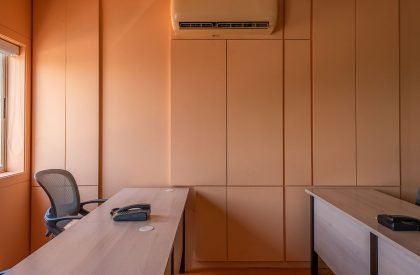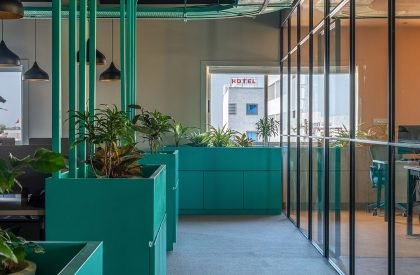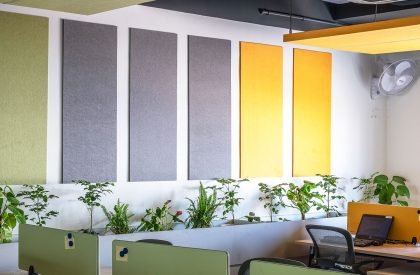Excerpt: Office Of Hues, an interior design project by Akshat Bindal Design, creates a vibrant, unique workspace using colour as a primary highlight. The office design features various functional zones like open workstations, collaborative areas, meeting rooms, cafeteria, and reception, each with a unique colour scheme. A cyan cable tray connects all spaces, serving as a distinctive feature.
Project Description


[Text as submitted by architect] A workspace that embodies an innovative approach to enhance employee productivity and energy. The aim was to transform the client’s vision into a vibrant and distinctive office environment by introducing color as a primary highlight & an identity of its own.




The layout encompasses various functional zones, including open workstations, collaborative areas, meeting rooms, a cafeteria, and a reception area. Each cabin is distinguished by a unique color scheme, fostering easy identification, and contributing to the dynamic energy within the workspace. These hues are meticulously integrated into elements such as acoustic panels, carpets, and air conditioning units. A cyan cable tray, which connects all the spaces, serves as a focal point and a distinctive feature of the office design.



Cafeteria reflects a commitment to sustainability, utilizing bamboo prominently in the ceiling and walls. Customized curtains are employed to mitigate heat and enhance aesthetic appeal. The overall space is complemented by a neutral, calming color palette, providing a balanced contrast to the vibrant hues.

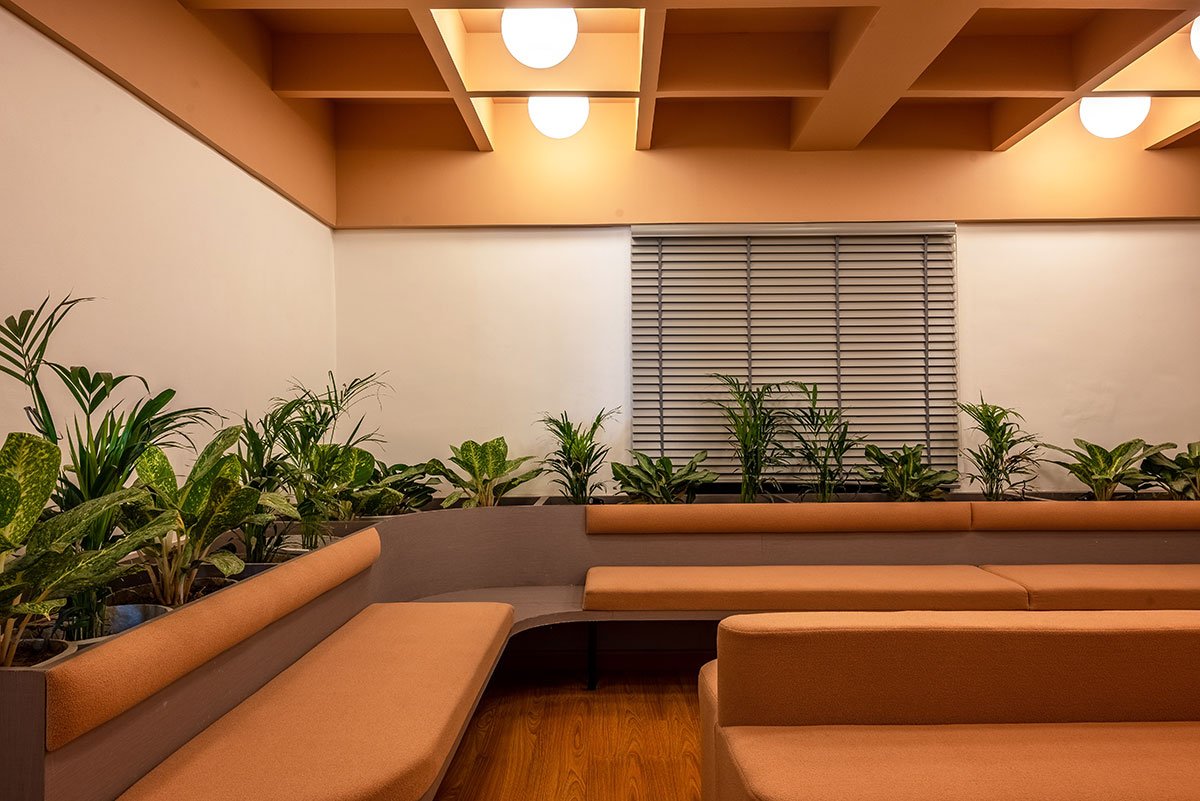
To further augment the sense of comfort and freshness, an abundance of indoor plants has been incorporated throughout the office. This design not only meets but exceeds the client’s brief by creating an energetic, productive, and aesthetically pleasing workspace.
