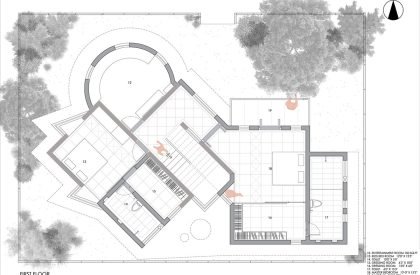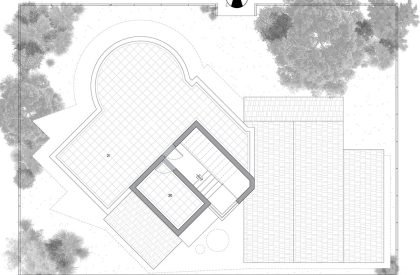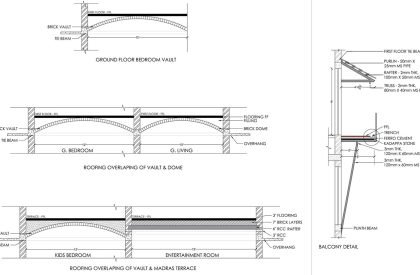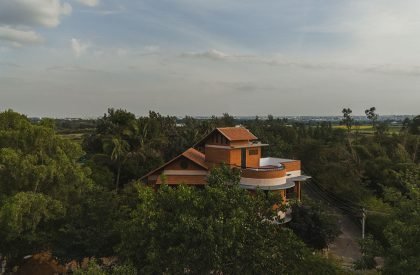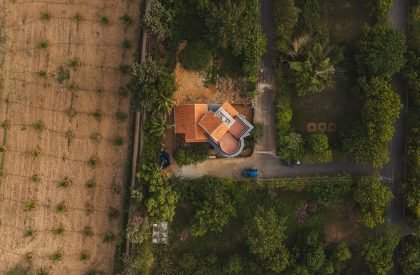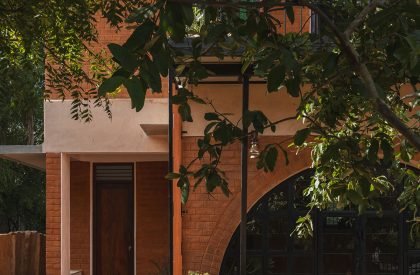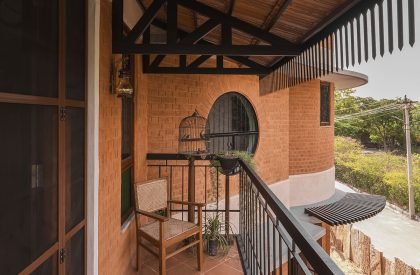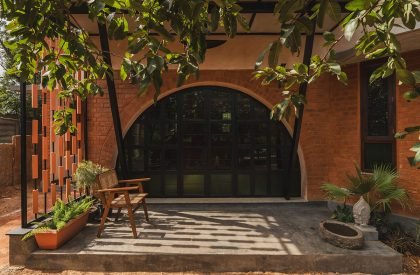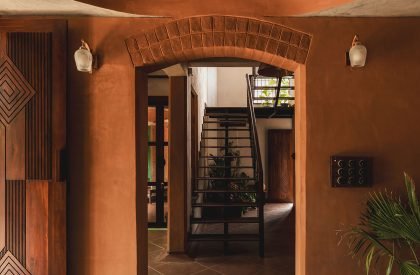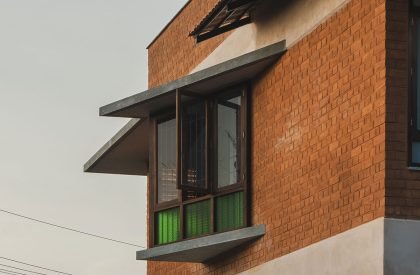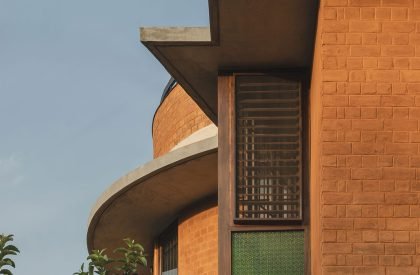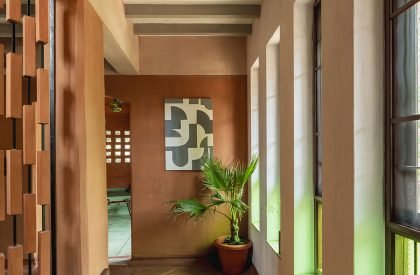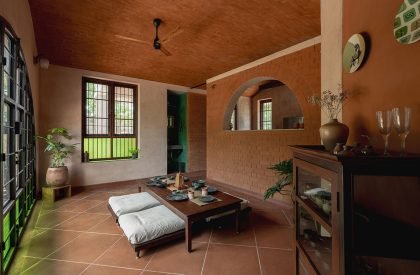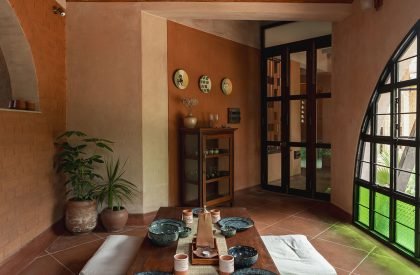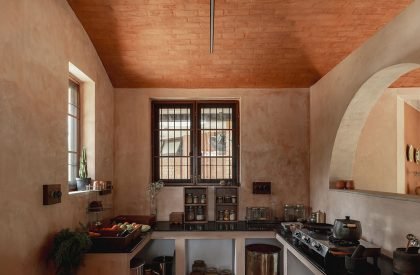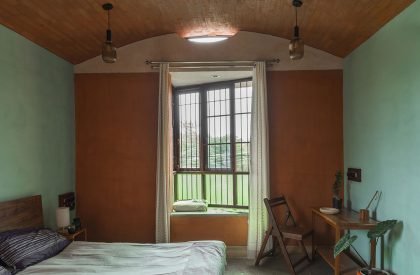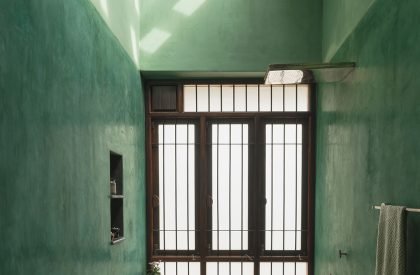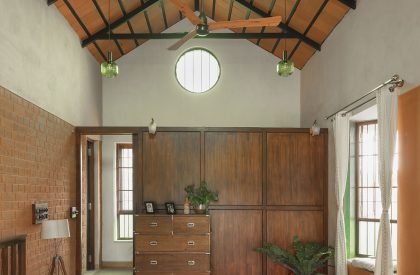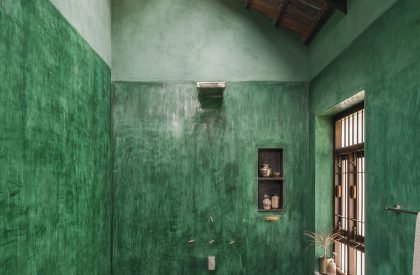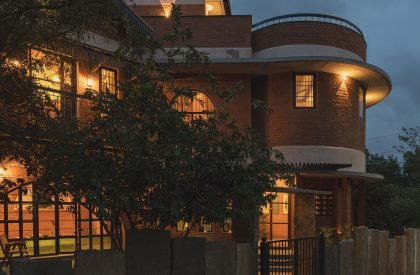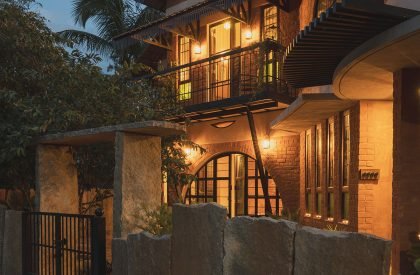Excerpt: Onella, a residence by Bhutha Earthen Architecture Studio, is a serene earthen retreat designed to embrace natural light, air, and organic forms. Circular volumes, fluid spaces, and seamless indoor-outdoor connections create a warm, interactive living experience. Sustainable materials and thoughtful orientation enhance comfort while fostering a deep connection with nature.
Project Description
[Text as submitted by architect] Onella -Translates to light, embracing the natural light and air into a built space situated on a lush green community on the outskirts of Hosur, Tamil Nadu. It is in an eco-conscious environment where community members are focused on transforming once-barren land into a flourishing forest by planting indigenous tree species. This thought-provoking lifestyle draws clients seeking a retreat from Bangalore’s fast-paced, hectic life, inviting them to embrace a more serene, tranquil way of life.
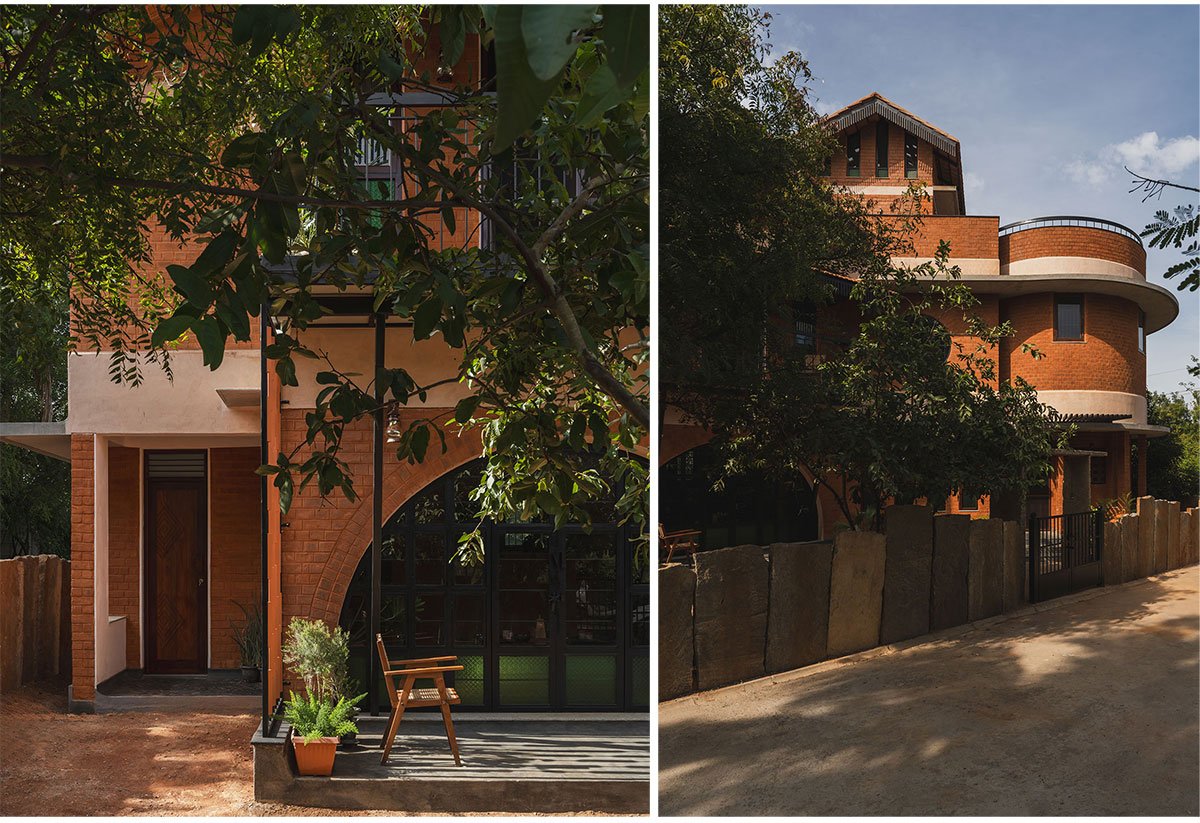
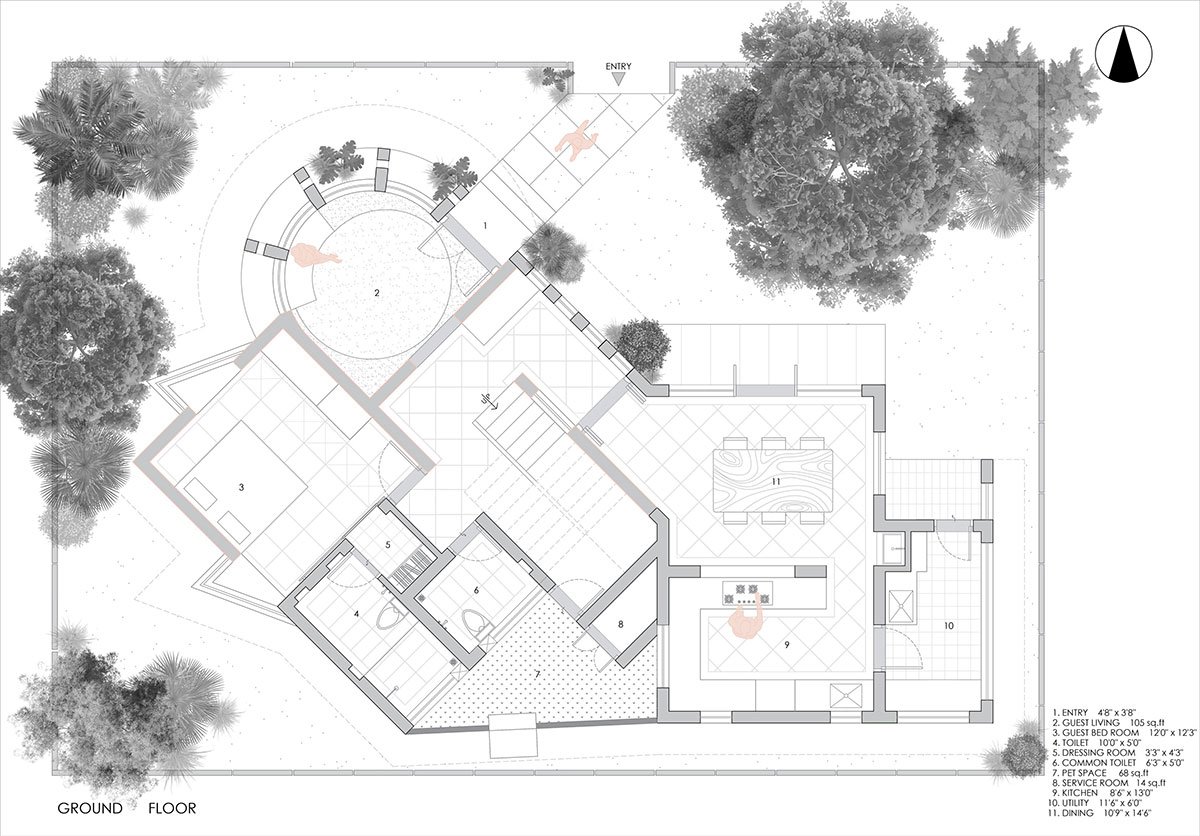
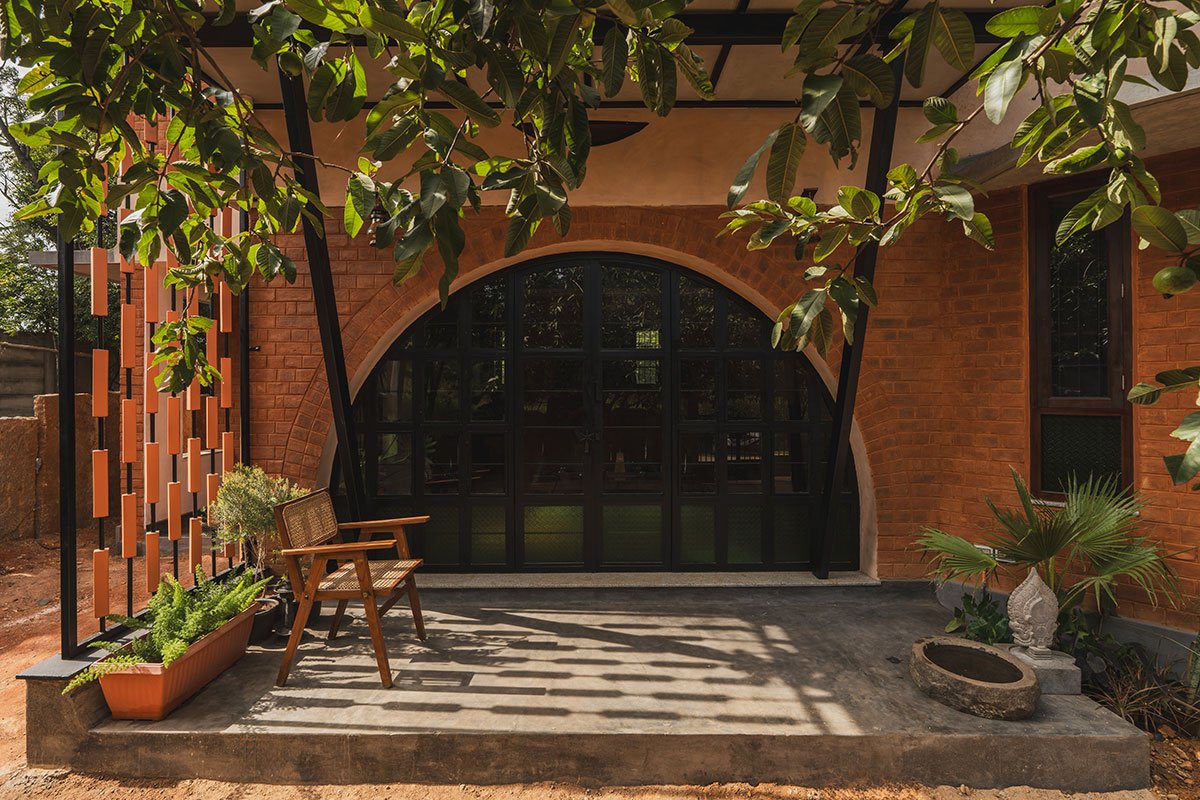
Team Bhutha designed an earthen residence that follows the client’s intent that the home should embrace the natural elements, light, and air to radiate a sense of warmth, expressed through the circular forms and different volumes in the built space and the combination of roofs, that encourage the fluid exploration of spaces. The interplay between the built and unbuilt areas creates interactive spaces that seamlessly frame the views of the landscape enhancing the connection to the natural environment.
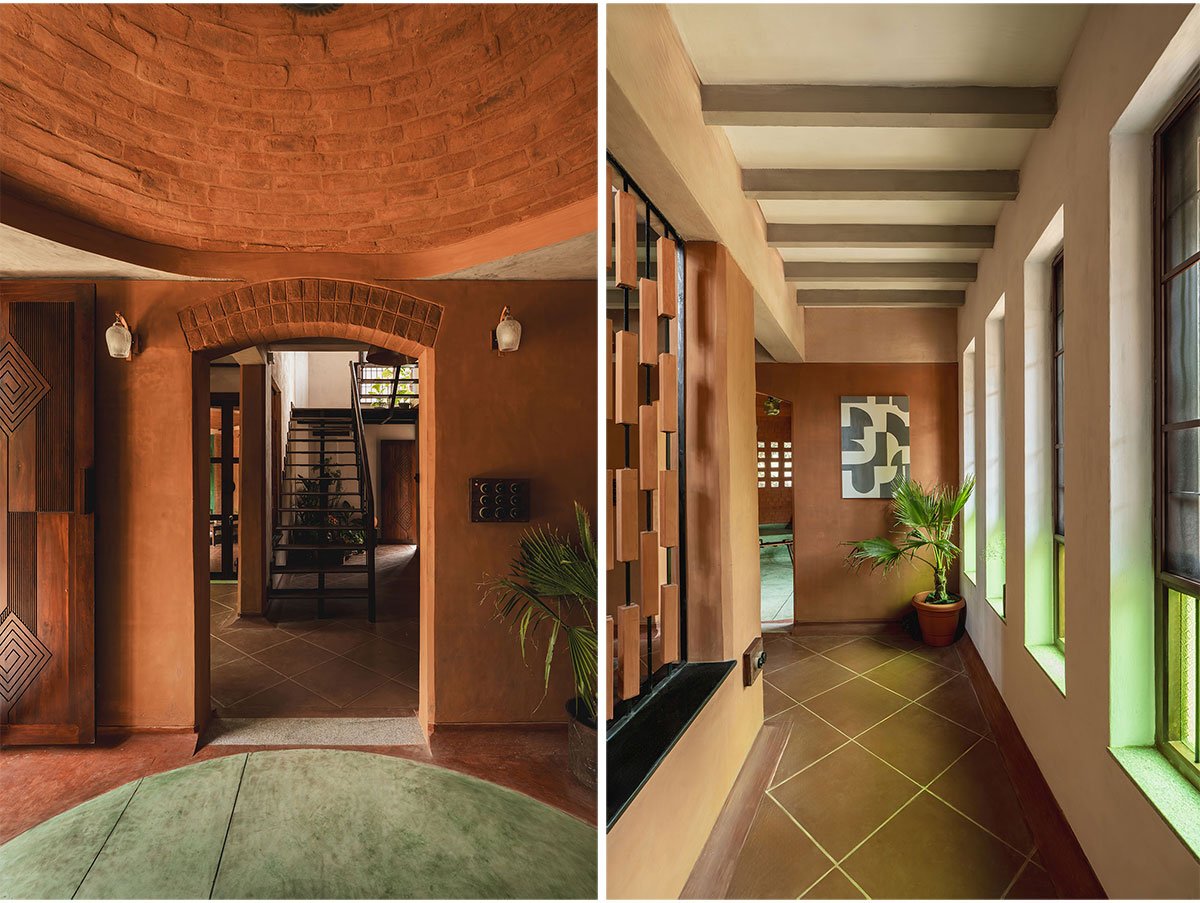

The orientation of the building is planned in a way that cuts off the harsh west sun and avoids direct radiation into the building where west-facing walls are made of mud concrete, which helps in the thermal comfort of the residents.
The simple yet rustic entrance in the compound wall, with a solid arrangement of stone and a pathway surrounded by the landscape, leads to the main entry to the residence. As we enter the circular guest living room, an interactive space with inbuilt furniture runs along the jali wall, which cuts off harsh west heat.

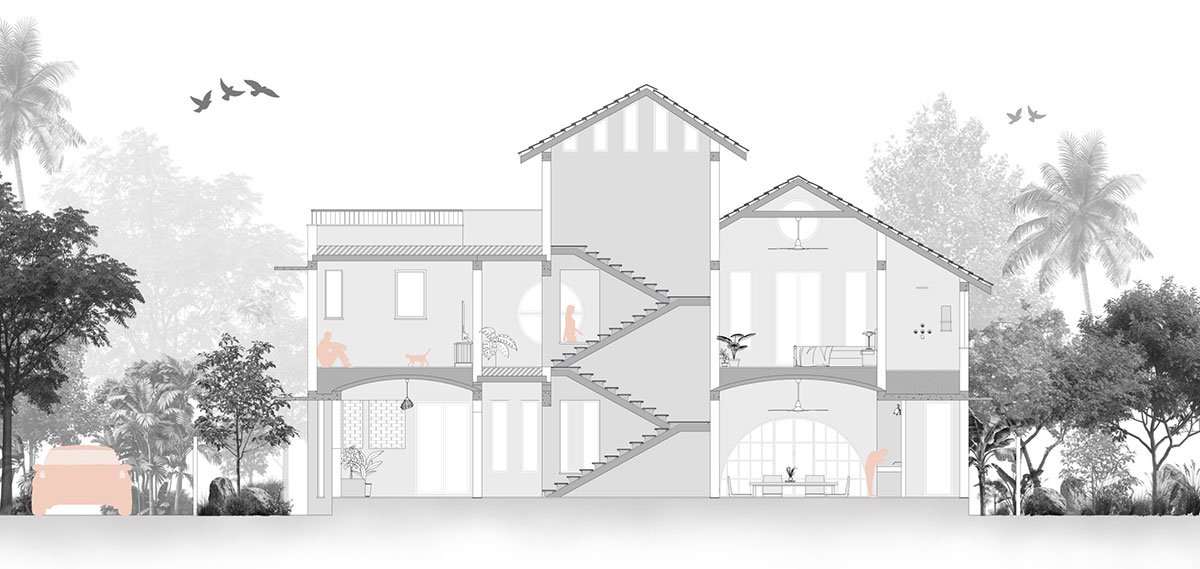

A wide passage leads to the dining area. It has a low-seated table incorporated with large arched French windows on the north that blur the boundaries between the indoor and outdoor environment.
The wooden staircase serves as a threshold between private and semi-private areas, providing vertical connectivity. Its landing is framed by large windows, providing expansive views of the lush green forest.
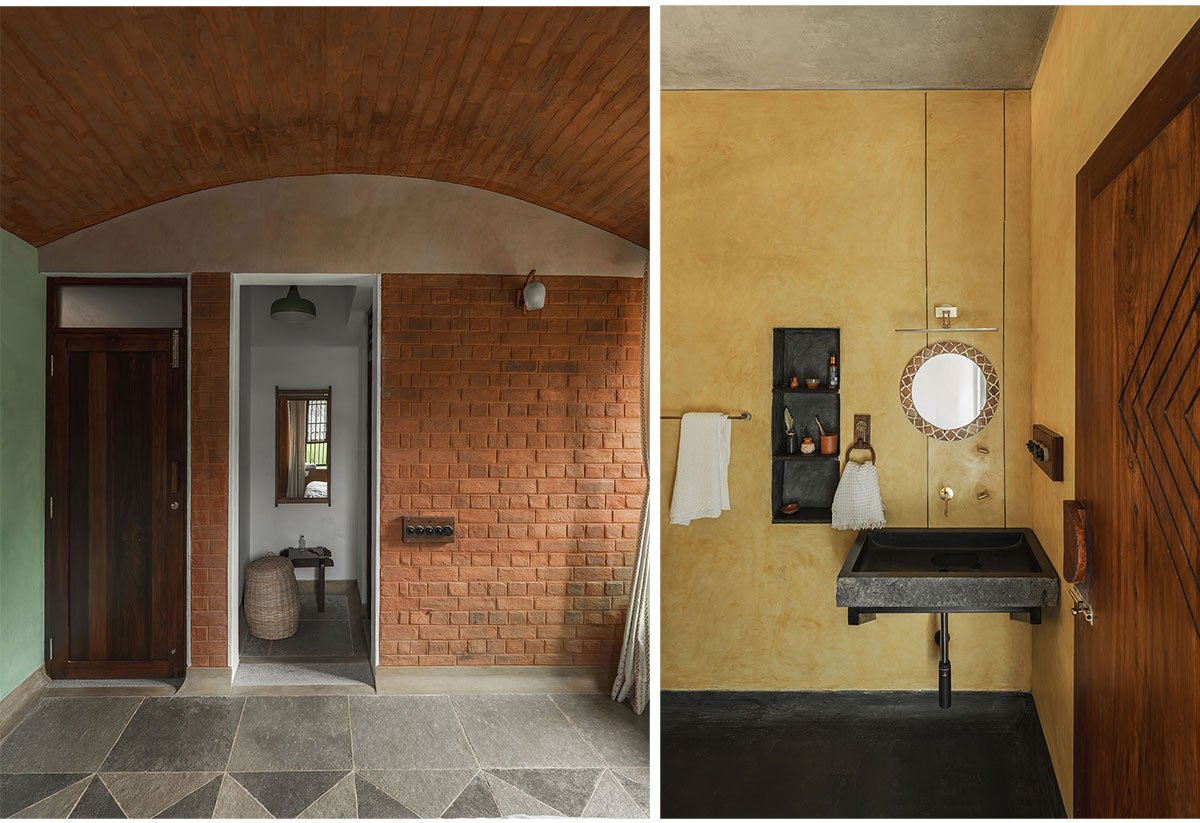

The first floor features a circular family entertainment room with an oxidized floor finish, adding a distinct visual texture to the space. Generous openings allow natural light and ventilation, enhancing the room’s ambiance.
Children’s bedrooms are curated in a way that engages with varied roof volumes, a vaulted ceiling, and an angular cross-ventilated louvered window that penetrates diffused light into the room, creating a dynamic interplay of light and shadow.
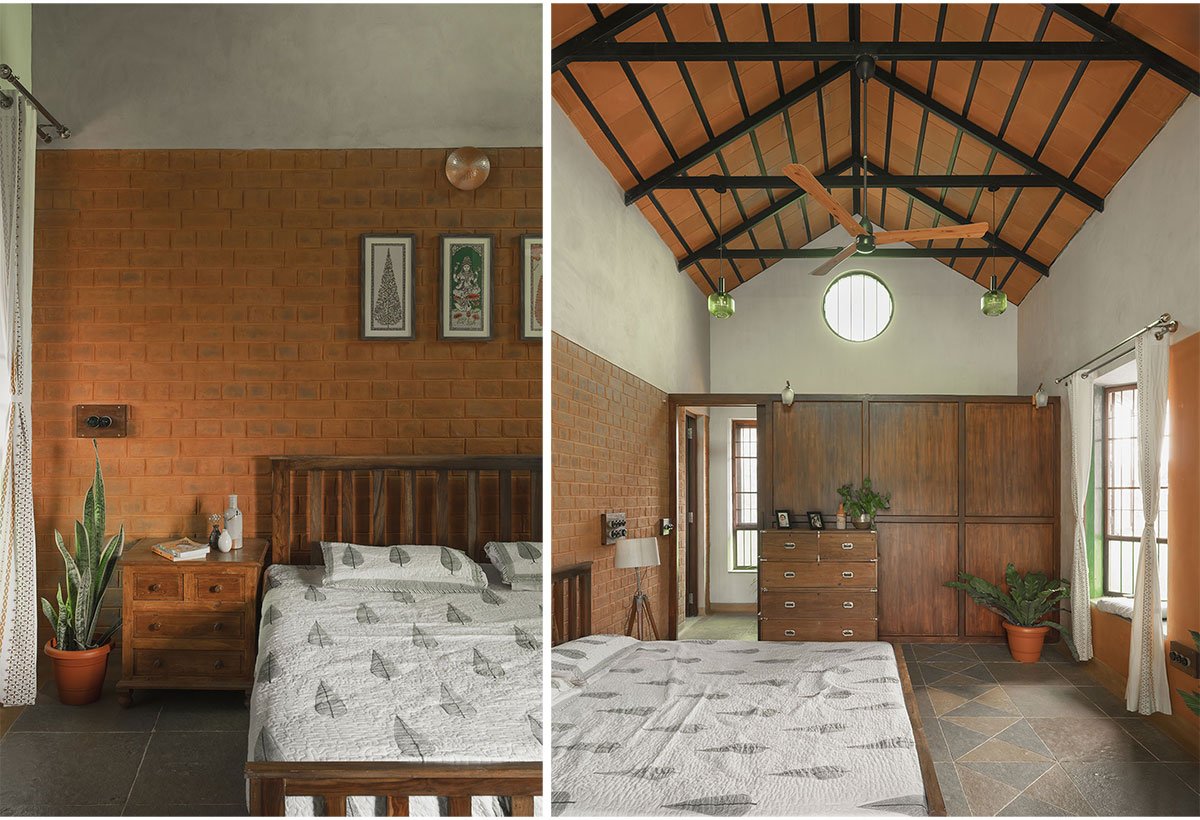

The master bedroom is in the southeast, with a volume of Mangalore tile roofing, the bed’s position can overlook the openings. A metal balcony with plants on the north captures the views, the room is spatially divided by a wooden partition, defining a dedicated area for the walk-in closet.
The toilets go beyond a purely functional purpose, featuring a custom-designed stone washbasin and brass fixtures. The shower area, framed by serene emerald-green plaster walls, brings a sense of natural tranquillity. This curated mix of textures and materials fosters a revitalizing ambiance, offering users a space crafted for both visual appeal and sensory relaxation.

In early client discussions, the architects observed that the clients have a strong affinity for animals and expressed a desire for pet-friendly areas within the home. They envisioned spaces where pets could comfortably rest and explore. The balconies and various openings have been intentionally designed as pet-friendly zones, providing cozy nooks and comfortable spaces for pets to enjoy.

This residence symbolizes a harmonious blend of unique design and sustainable craftsmanship. Each room tells its own story through distinct structural elements and finishes, from reclaimed wooden joinery details to the rich textures of Kota stone, terracotta tiles, and lime wall plasters. The intentional integration of eco-friendly materials and techniques fosters a warm, serene atmosphere, offering a space that is both inviting and mindful of environmental impact.


