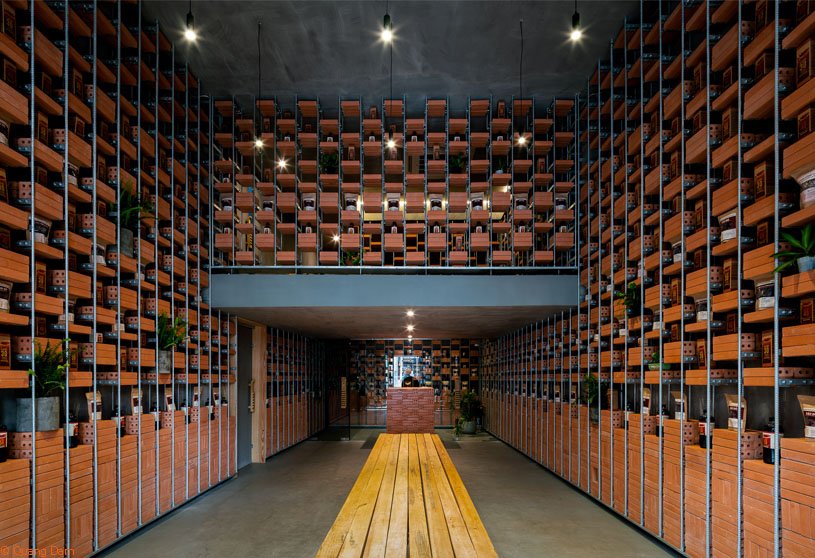Excerpt: Organicare Showroom, a refurbishment project by Tropical Space, showcases a unique design that honors the value of the traditional clay brick. The facade and the interior design feature a consistent frame system that combines brick and metal. This frame system serves as shelves to display the products in the interior, which can be changed and removed flexibly, depending on the size of the products.
Project Description


[Text as submitted by architect] Organicare is a showroom for the Vietnam traditional fish sauce and organic products. The project is reformed from an old house which was built before 1975. The house itself was fixed and expanded many times.





Tropical Space designed a consistent frame system combining brick and metal for the façade and the interior which is used as shelves to display the products. This frame system can be changed and removed flexibly depending on the size of the products.


Besides honoring the value of Vietnam traditional fish sauce, Tropical Space also wants to honor the value of the traditional clay brick.




























