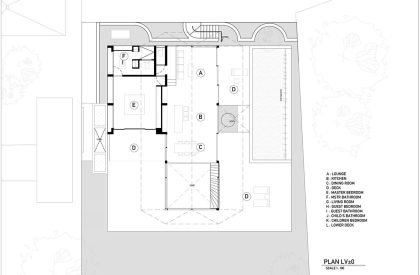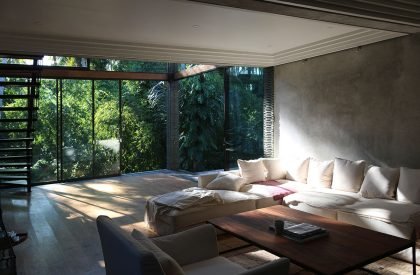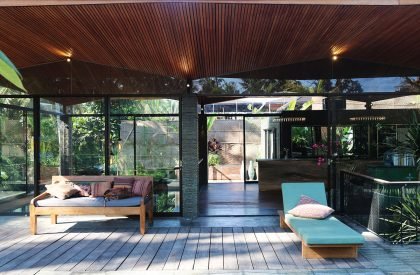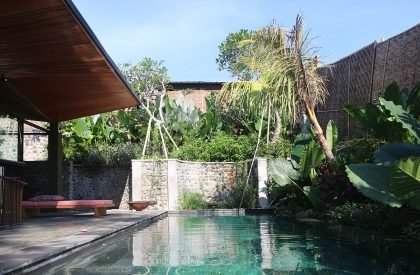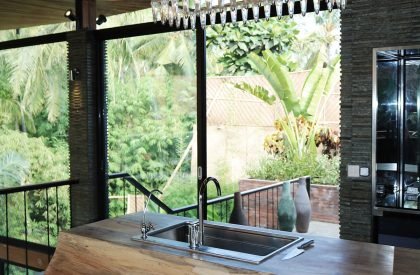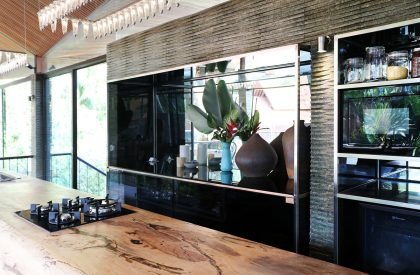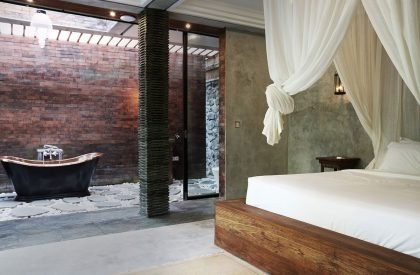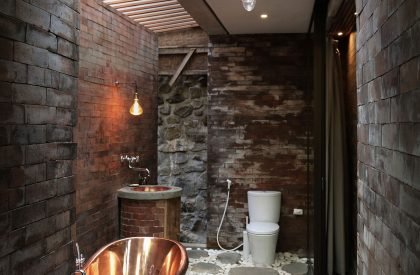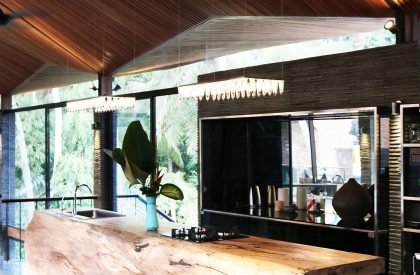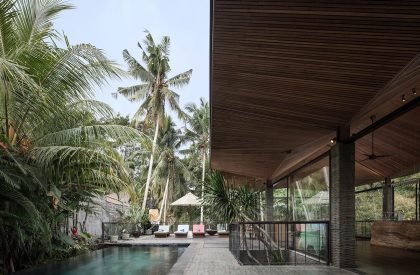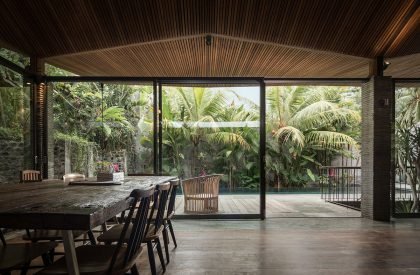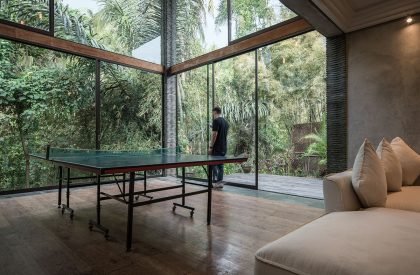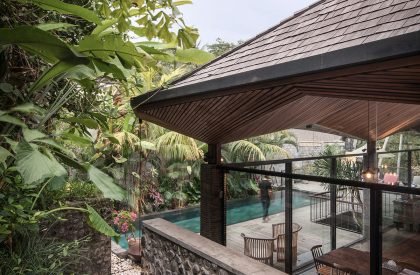Excerpt: Origami House, designed by Alexis Dornier, is a folded pavilion structure that celebrates craft and texture while seamlessly blending indoor and outdoor spaces. Extending in all directions, it connects to multiple cubic volumes. Resting on a sturdy plinth, the residence offers shelter from the sun and heavy tropical rains while maintaining an uninterrupted connection to the surrounding rice fields and jungle.
Project Description

[Text as submitted by architect] The project consists of folded pavilion structure embracing texture and craft, and confluence of interior and exterior. Various cubic volumes connect to it in all directions. Standing on a seemingly solid plinth, the pavilion gives shelter from heavy tropical rain falls and sun, while enabling full, unobstructed enjoyment of the lush surrounding of rice fields and jungle.



The pavilion is a wood clad space truss made of steel and decked with traditional teak wood shingles. Different cross sections of cantilevering A-frames create a sequence of warped surfaces that give the ceiling its character. The roof shelters communal activities and emphasizes a place of gathering.

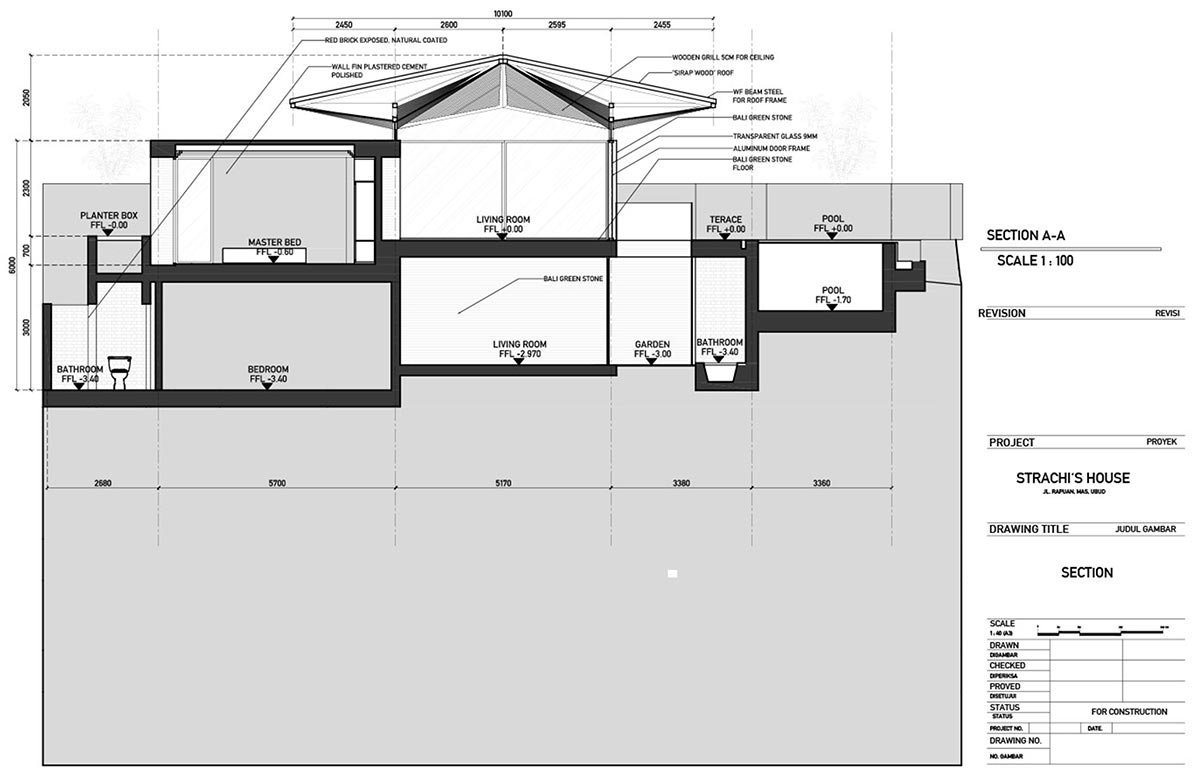
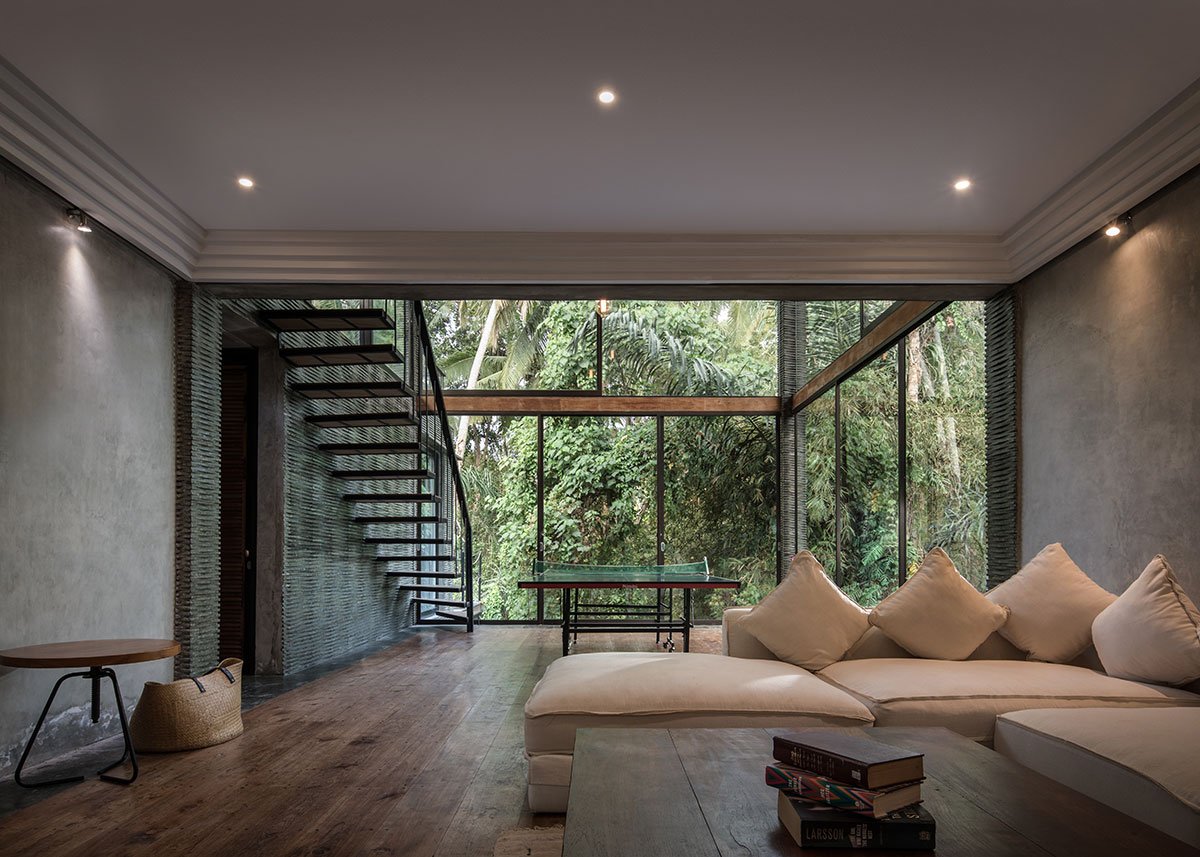

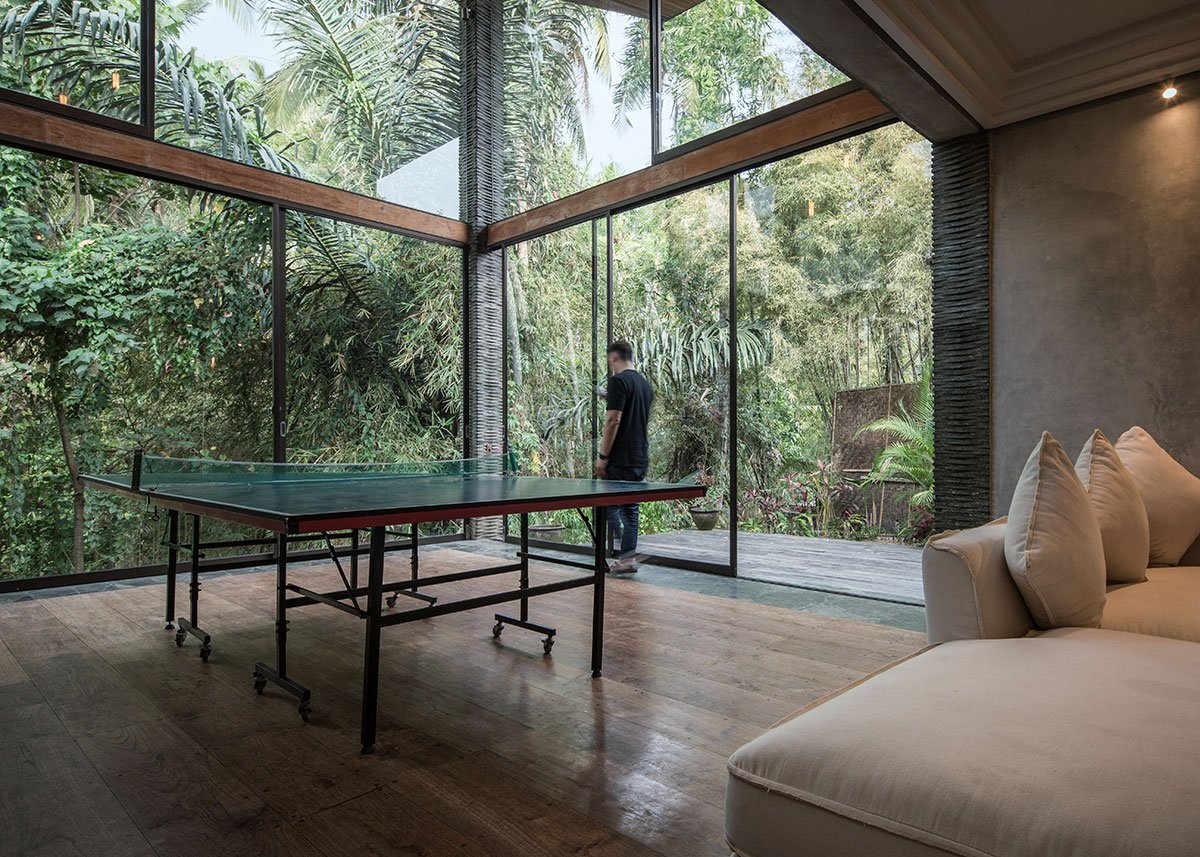
As further reading suggests the house has two fronts, meaning its side-front and its front-front, both translated into the load bearing, and shape giving structure of its roof. The ceiling is a timber grate enabling airflow, resulting in a comfortable climate, even on hot days.
Under the stone covered concrete base, that also holds the pool, one finds 2 bedrooms, the lower double height loft like living room, and a separately accessed studio, more deck space and garden flowing alongside a winding creek.


The 3 dimensional distribution and orientation of spaces seeks to maximize privacy for each room and space offered in the residence, at the same time provides different places of gathering and activity. Like a village in a house, the spaces form a compound – reinterpreting traditional way of Balinese compound living.
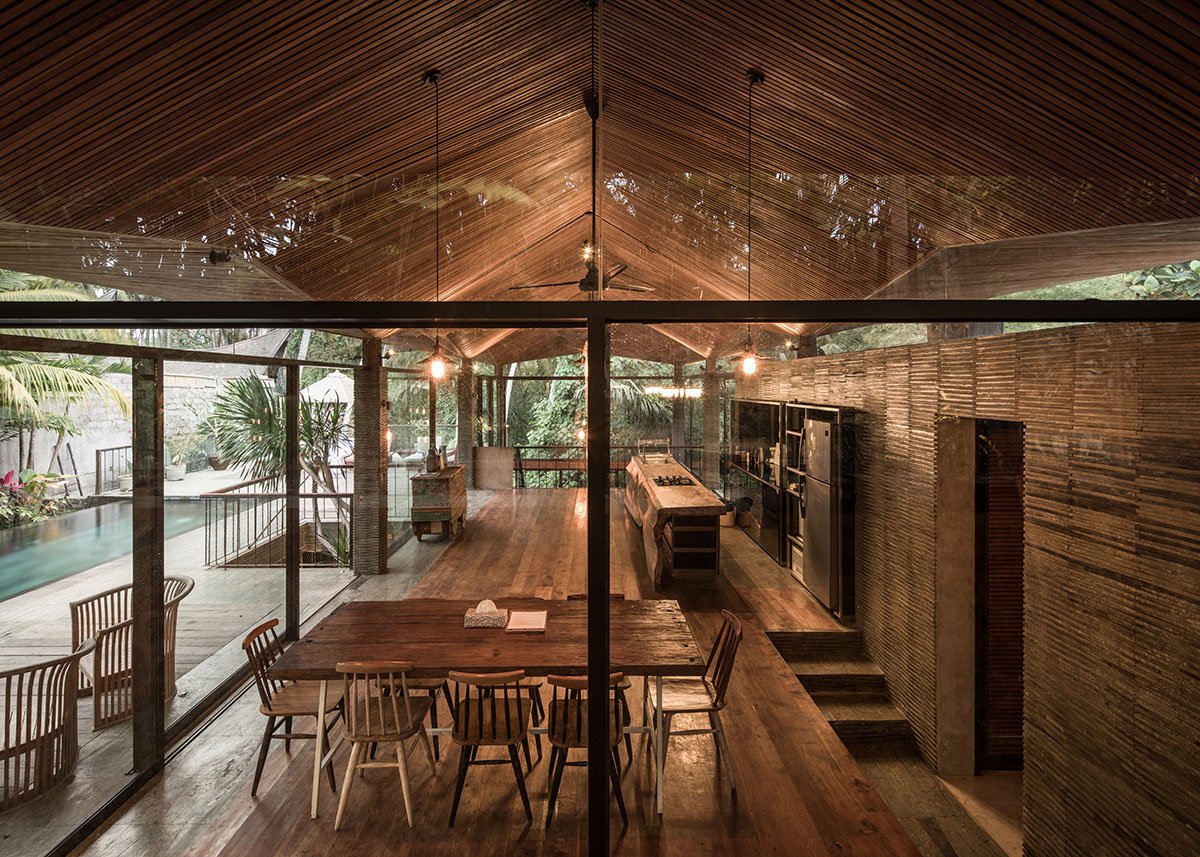

Nearly all surfaces are clad with ‘Baligreen’ a type of strongly textured sandstone. Diagonally cut and mirrored stone plates create a strongly articulated texture for floors and walls to reflect the folded ceiling planes of the pavilion. Recycled teak wood and iron wood floors were embedded into the stone floors at areas of resting and playing.
To emphasize the sensation of open living, the facade can be vastly opened at convenience, to enjoy the space beneath palm trees in a lush tropical environment.

