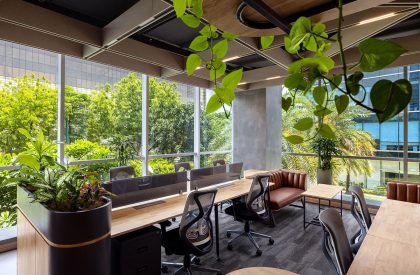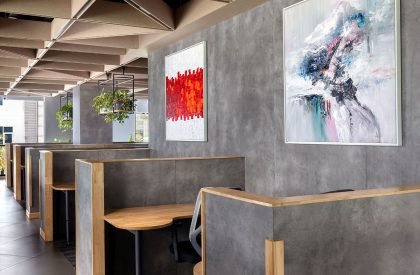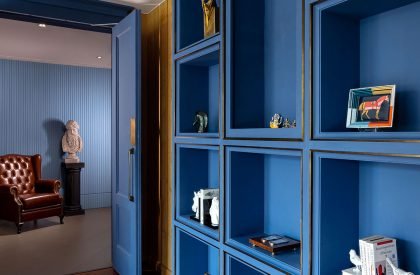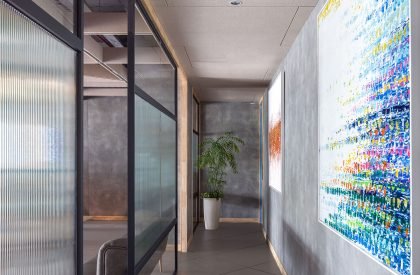Excerpt: Paras Healthcare by groupDCA is an interior design project that embraces simplicity while challenging the fast-paced trends of the modern era. The design blends natural warmth with modern elements, using wooden panelling for elegance. The interior is dominated by grey and blue tones, with vibrant accents from colorful screens. The minimalist approach maximizes the potential of raw materials for a refined aesthetic.
Project Description

[Text as submitted by architect] Nestled within the dynamic business landscape of Gurugram, Paras Healthcare stands out by embracing simplicity in its design philosophy, challenging the prevailing fast-paced trends of the modern era. Titled “Infusing Harmony in Modern Offices,” the concept behind the office design aims to create a unified and balanced environment that resonates with the ethos of the brand.

The client’s vision for this workspace was clear: to fashion a contemporary, pragmatic, and inspiring office setting that fosters productivity, collaboration, and employee welfare. With a focus on optimising space utilisation, promoting teamwork, and prioritising staff well-being, the design objectives were meticulously planned.

Stepping into the reception area, visitors are greeted by an origami chandelier, which adds an artistic touch that sets the tone for the entire space. More than just a decorative feature, this chandelier embodies the philosophical principles of origami, such as patience, precision, and focus. By incorporating these principles into the design, the space fosters mindfulness and inner peace, serving as a source of motivation for employees. Additionally, the origami chandelier acts as a storytelling instrument for newly arrived visitors, offering insight into the ethos and beliefs of those who have contributed to the creation of the office environment over time.


Central to the project are two striking chandeliers, each with its own unique significance. “The Spiral of Life” in the entrance reception symbolises the interconnectedness of life and the commitment to well-being. Meanwhile, in the cafeteria, “The Canopy of Well-Being” celebrates nutrition, good health, and a return to nature, transforming the space into a haven for nourishment and relaxation. These remarkable chandeliers serve as focal points, elevating the office environment and leaving a lasting impression on visitors and employees alike.


The design seamlessly integrates natural warmth with modern elements, utilising wooden panelling to add elegance and organic texture. Dominated by soothing grey and blue tones, the interior exudes sophistication and tranquility, while vibrant accents introduced through colourful screens inject a dynamic and playful dimension to the space. Embracing minimalism, the design maximizes the potential of raw materials to achieve a refined aesthetic.



Crafted with precision, the strategically placed workstation clusters incorporate various elements such as cabins, conference rooms, and adaptable seating areas to cater to diverse accessibility needs. Ergonomic considerations are paramount, with every seating arrangement meticulously designed to blend functionality with aesthetic appeal. Thoughtful placement of furniture and the incorporation of designated quiet zones ensure privacy and acoustic comfort, further enhancing the overall workspace experience. Dynamic ceiling arrangements, concealed beneath acoustic panels, contribute to optimal comfort for occupants, while strategically placed greenery serves to visually delineate spaces and infuse a natural ambiance, aligning with the principles of biophilic design.

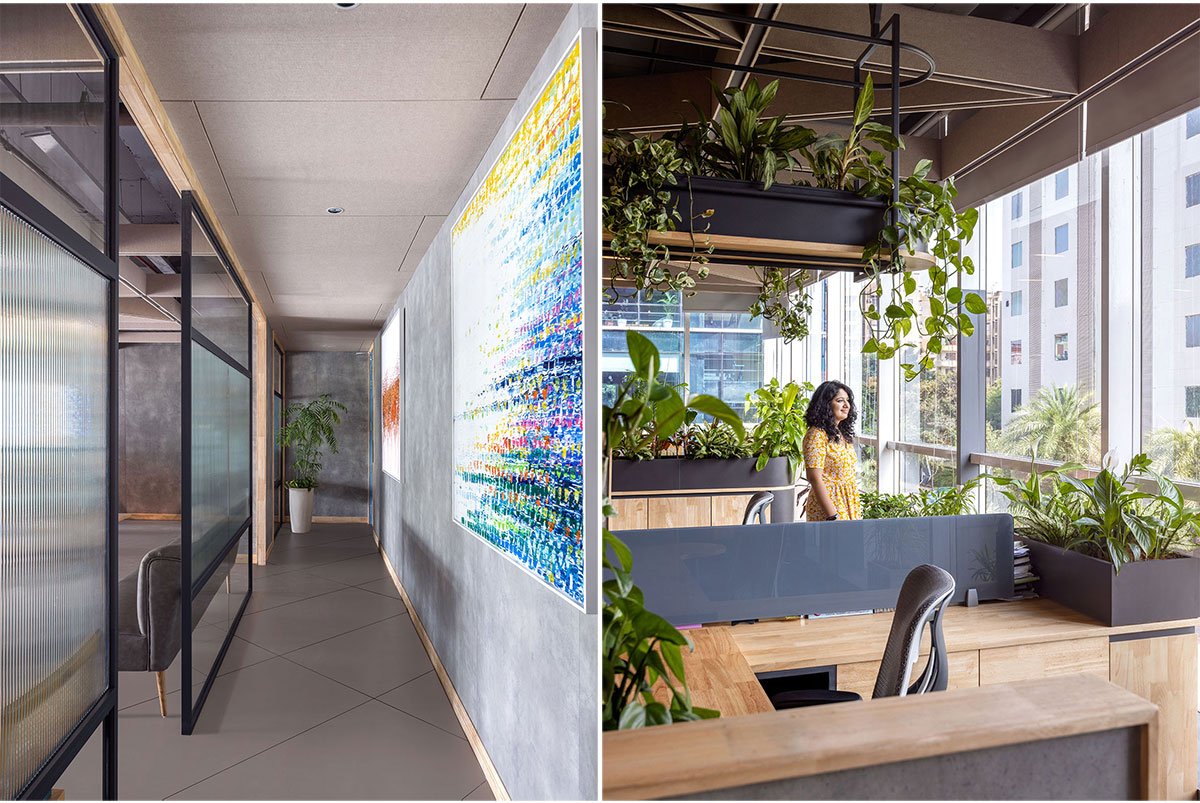
In essence, the design of Paras Healthcare’s office space is a harmonious blend of practicality and inspiration. It goes beyond mere functionality to reflect the company’s unwavering pursuit of excellence. From the captivating chandeliers symbolising life and wellness to the thoughtful inclusion of natural elements, every aspect is carefully considered. This isn’t just an office; it’s a dynamic environment where creativity flourishes, collaboration thrives, and individuals feel valued. Paras Healthcare’s office design leaves a lasting impression, embodying a commitment to innovation and well-being that resonates with all who encounter it.





