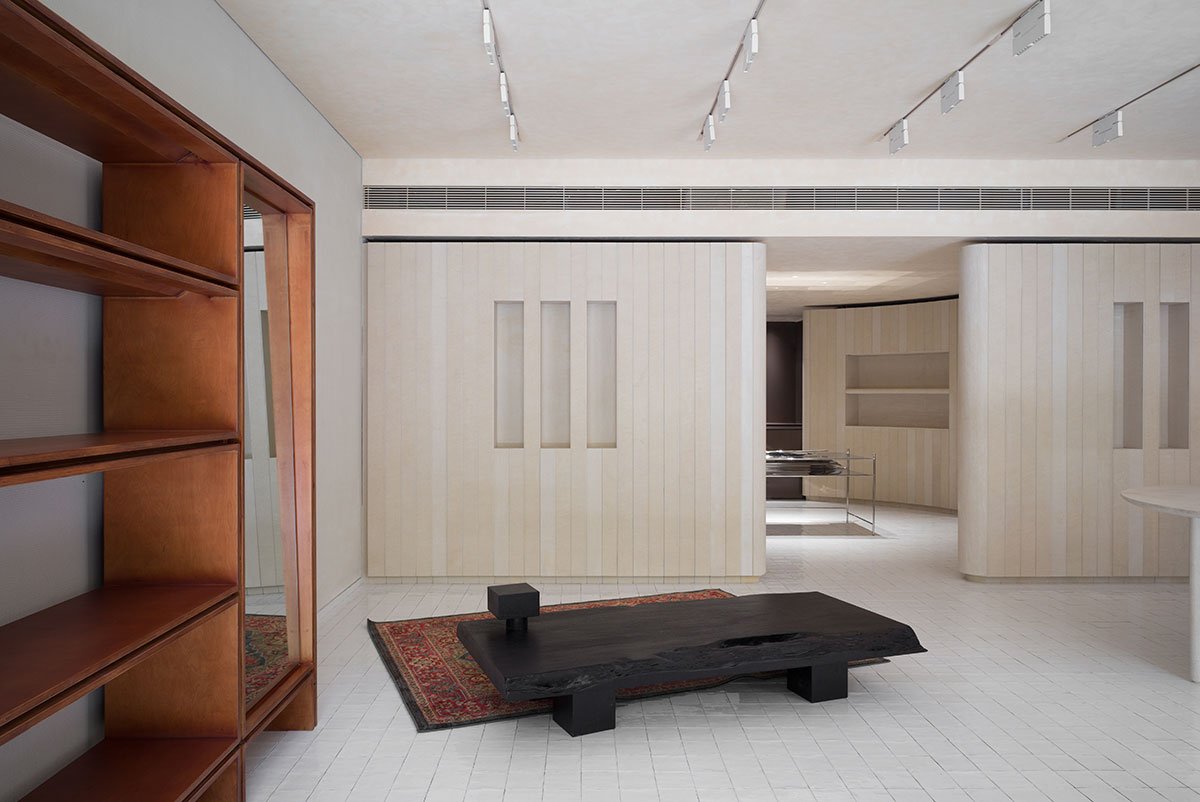Excerpt: Parlor19, an interior design project by Say Architects, transforms a typical shop into a living room, offering flexible display areas for jewelry pieces. The plan, combining two circles and one rectangle, features a symmetrical design with a courtyard landscape of French pine, benches, and bushes. The Parlor, the main social space, is arranged with tables, chairs, shelves, and a fireplace.
Project Description


[Text as submitted by architect] In the past Hangzhou, there were lots of entertainment spaces and private clubs around the West Lake. Today, with the development of counter-urbanisation, some of them have been renovated and opened again. It became the biggest challenge in this project that how to balance commerce and the excellent natural location.

Parlor means living room in French. The client has a professional background in jewelry design, she wanted the space to be more like a living room instead of a normal shop and with functions that could provide a flexible display for particular jewellery pieces. At the beginning of the design, the designers had a thorough understanding of jewelry brands present by the client. Each jewelry, with their unique shape, texture and way of wearing, shows their individual personality. Say takes this opportunity to personify the jewelries, they are the users of the space. Say created a three level living room in the space — the outer hall, the middle room and the inner chamber.



The plan was generated from two circles and one rectangle, the center of the circles aligned in the center of the space creating a symmetrical design. The courtyard landscape was realized with French pine, benches and bushes, friendly allowing visitors to stay, talk and relax. The axle of the courtyard was rotated by 30 degrees, leading to the storefront window, and then, one shall enter the Parlor. Tables, chairs, shelves, and a fireplace were arranged in the Parlor as it was the main social space in the design. Jewelleries replaced people who became the owner in the space.


The opening in the center of the parlor led to the Chamber, the ending space of the tri-layer design. Inspired by Villa Rotunda designed by Palladio, the chamber, constructed with eggshell sandstone, reflective ceiling and floor, serves as a spatial hub, not only hiding the shear wall, but also connecting the counter, warehouse, restroom and fitting room. The Chamber space is a tranquil and elegant ending of the route as the designers hope it forms an intimate and private atmosphere.






















