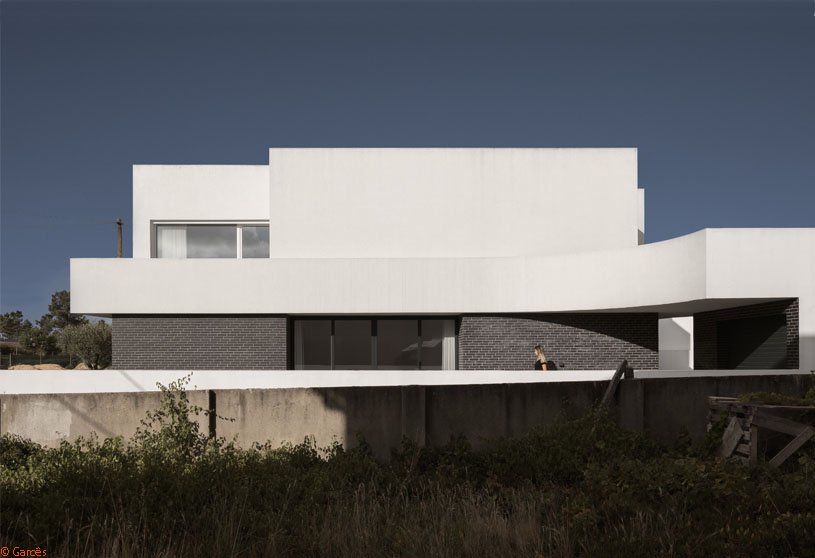Excerpt: Pinhal Conde da House by Estúdio AMATAM features a continuous ribbon of shadow and light that outlines and unites the house’s volumes. The residence responds to strict urban constraints with a fluid, sculptural form that blurs the boundaries between inside and outside. Through a play of light, voids, and movement, the design transforms a compact plot into an expressive and harmonious living space.
Project Description

[Text as submitted by architect] A ribbon of shadow and light: the continuous line that outlines a house and unites its volumes.
Located on a small plot of land, governed by urban planning regulations that are not very sensitive to formal or spatial diversity, this house was born from the desire to transcend the limits imposed on it. In a context where we often see the repetition of hermetic volumes and the absence of dialogue with the outside, the guiding concept of this proposal seeks precisely to counter this tendency: it explores the continuity between inside and outside, between full and empty, between the rigidity of the plot and its legal restrictions and the fluidity of domestic life.

The design strategy is based on the modelling of a compact volume, in which a game of subtractions and openings is inscribed, introducing rhythm, transparency and amplitude. The resulting volume appears at first glance as a compact block, but as one walks through its spaces, this perception dissipates. The transitions are fluid, the spatialities surprise through their amplitude and light, and the presence of the exterior – always oriented and framed – is constant. The solar orientation and the relationship with the interior void are assumed as founding guidelines for the exterior form and the interior experience.



Given the need to coordinate a programme that included a house and an annex for a garage, and to avoid the fragmentation of two autonomous bodies on such a contained plot, the proposal was to merge the two elements in volume. This integration is materialised in a continuous, almost sculptural gesture, which wraps around the volumes and draws a ribbon whose gentle movement unites them. This solution gives the building a unique identity, expressed in a sinuous silhouette that generates rhythms of shadow and light along the façade, while at the same time enhancing the black, ceramic base, with a strong tactile and chromatic presence.
This dark, deliberately contrasting base accentuates the horizontality of the whole and suggests a paradoxical lightness: the house seems to float, visually freeing itself from the ground. The materiality and color thus contribute to reinforcing the formal and emotional narrative of the architecture.



The interior layout is organized around a central void that runs vertically through the house, acting simultaneously as a structuring element and a catalyst for light. This interior atrium separates and articulates two distinct areas – on the upper floor, the private area; and on the lower floor, the social and work area – while establishing visual and living relationships between the different levels. The entry of light from above through this space gives it an almost scenographic imagery, elevating the daily experience and reinforcing the continuity between the social and private domains. In keeping with the exterior, the interior color palette is dominated by neutral tones – whites, soft grays and minimal textures – that intensify the luminosity and accentuate the introspective and serene character that the clients envisioned for their home.

The result is a house with a refined and coherent language, where the balance between form, function and context is manifested through the delicacy of the details, the clarity of the composition and the attention to the projection of natural light. An architecture that is simultaneously serene and expressive, which stands out through its subtlety and the way in which it transforms restriction into a creative opportunity.





























