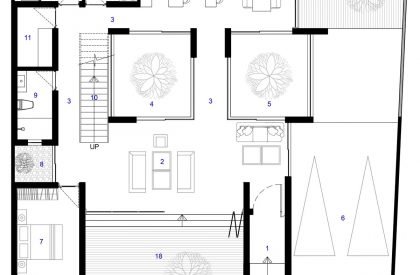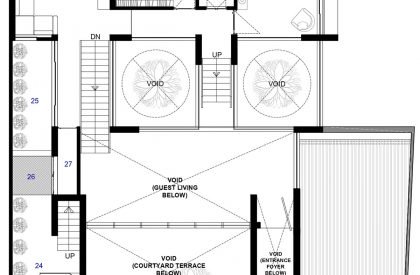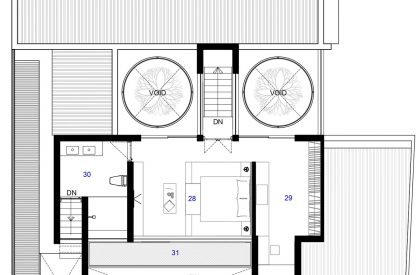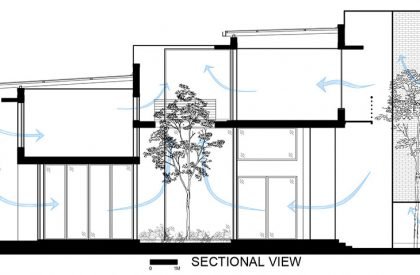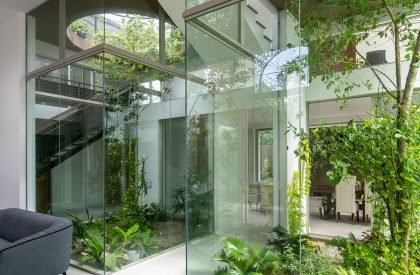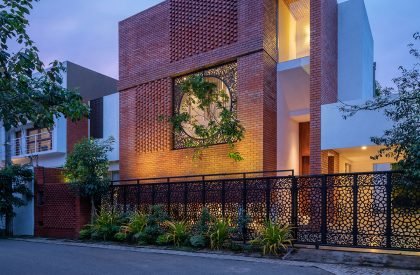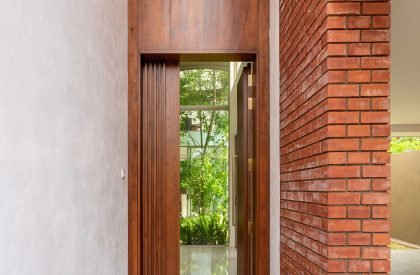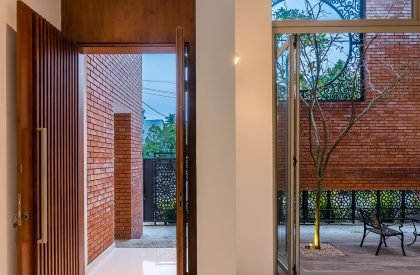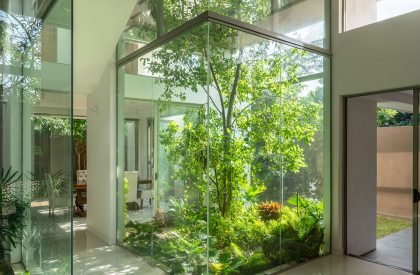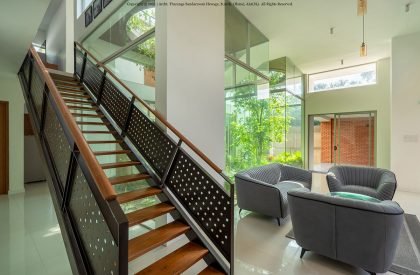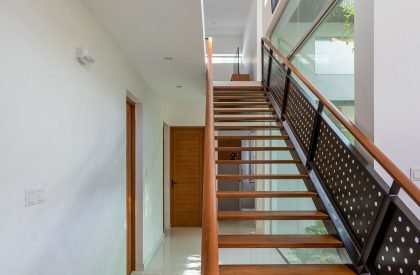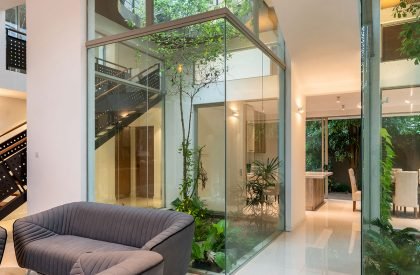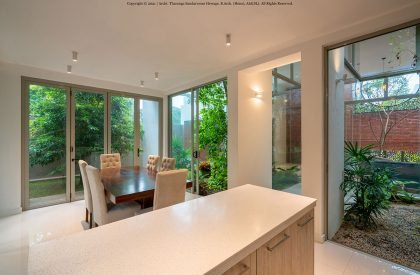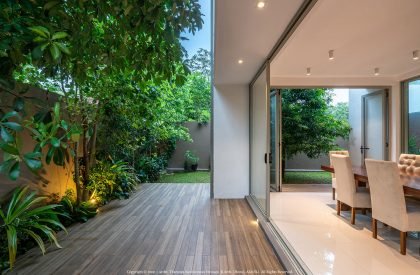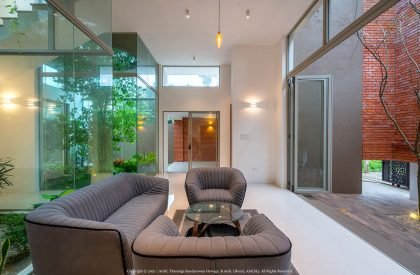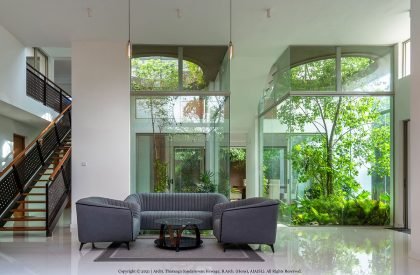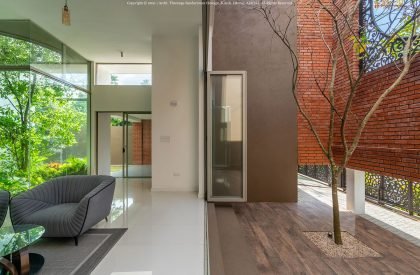Excerpt: Premier Residence by Tharanga Hewage Chartered Architect features a design that emphasizes spaces in relation to light, vistas, and explores the structuring of spaces, elements, relationships of circulations, as well as proportions and scales. With internal courtyards creating a cooler microclimate, external gardens for natural light, and a range of living and leisure spaces, the house was designed to optimise natural light and biodiversity.
Project Description
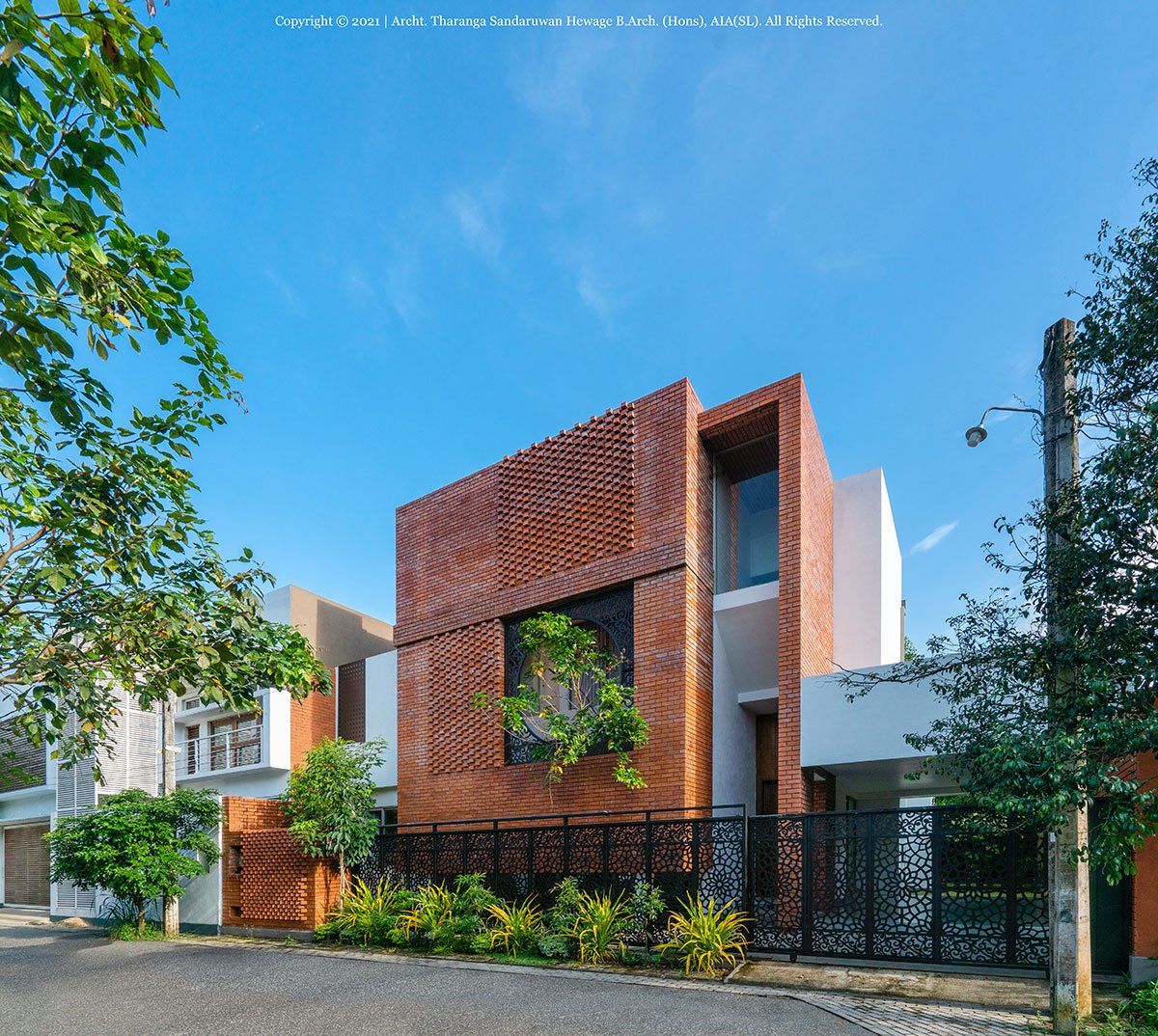
Concept: AD ASTRA – “to the stars”
[Text as submitted by architect] Ad Astra, title is derived from the Latin phrase meaning “to the stars”. The title; Ad Astra, is used in the project, to express the concept of reaching for greater heights that seems to go beyond expectations, being one with nature, bringing in fresh, elegant and luxury character through architecture by using unique forms and elements. In addition, the design emphasizes spaces in relation to light, vistas, and explores structuring of spaces, elements, relationships of circulations, as well as proportions and scales.
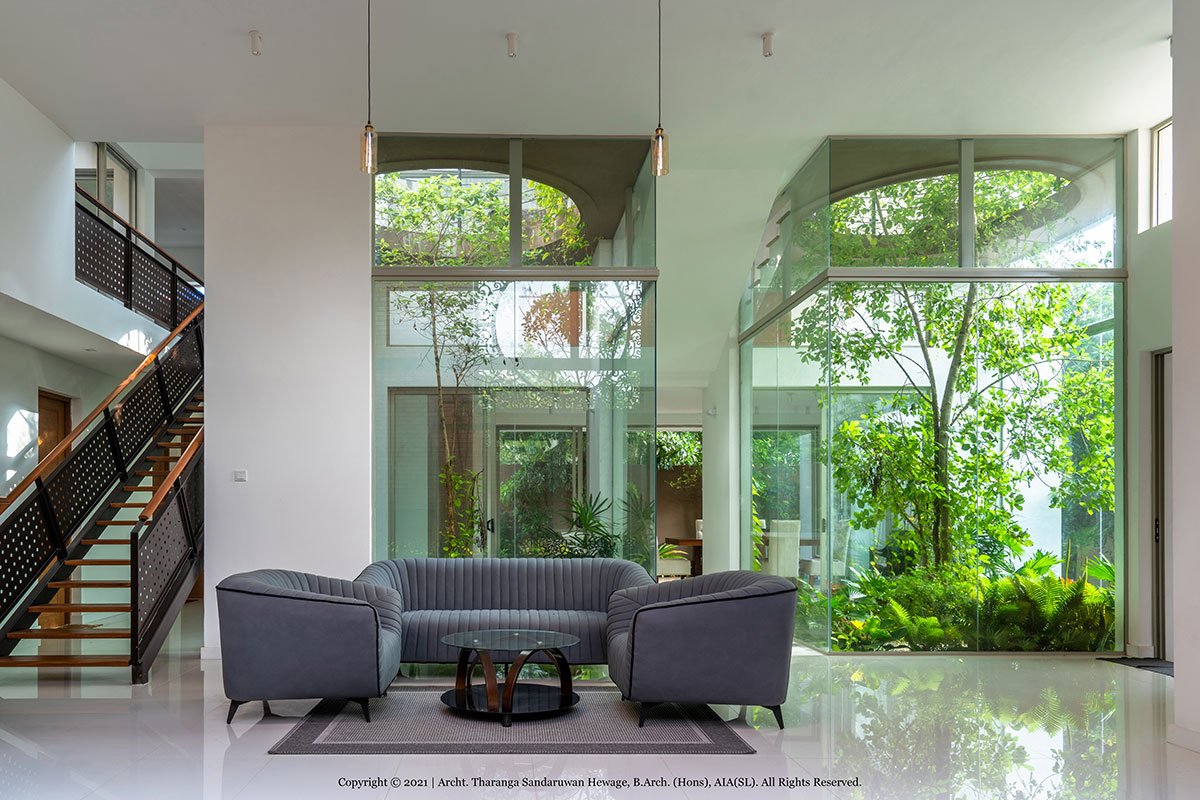
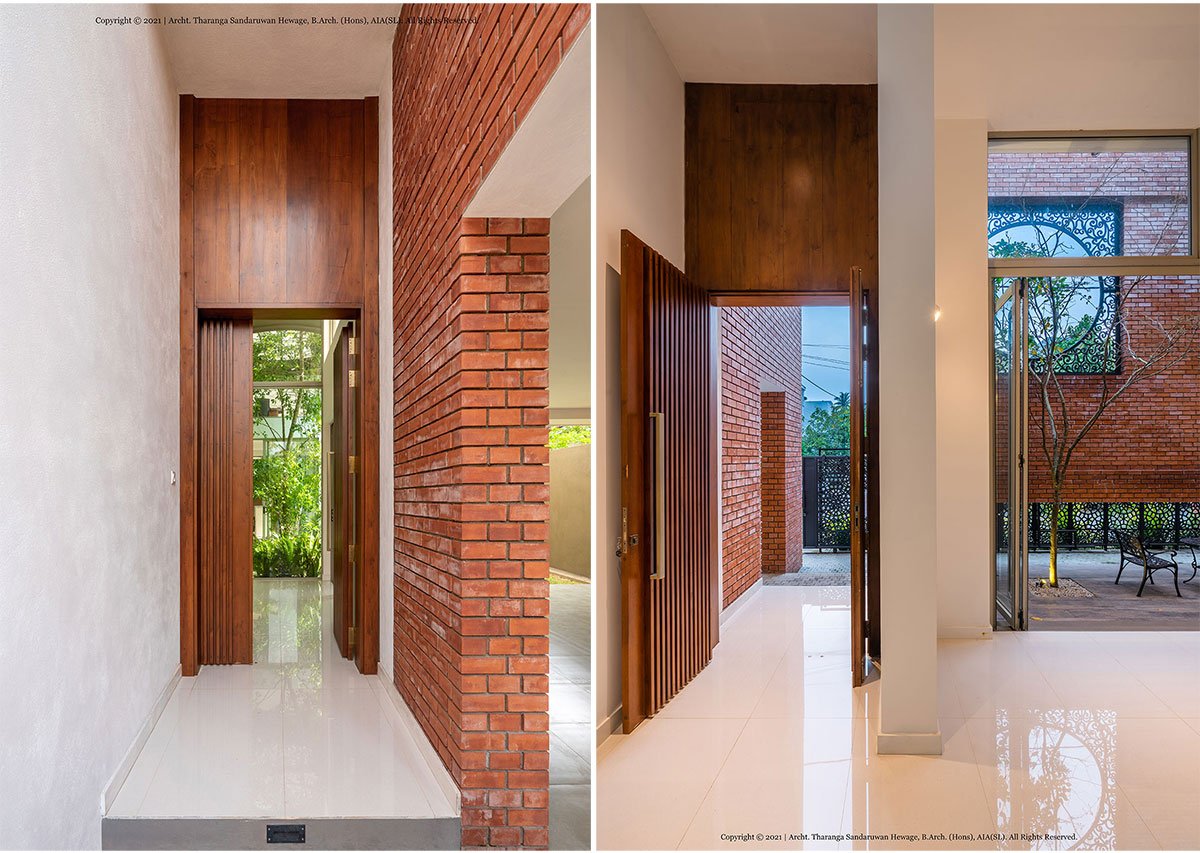
Project: The site is located in a secluded area that is perfectly nested to allow tranquil living, keeping enough proximity to the city. The residence lies on thirteen-point five (13.5) perch square-shaped land that is, compact, facing a street bend, and visually imperceptible due to the high façade brick wall in addition to the adjoining residences bordering the site.
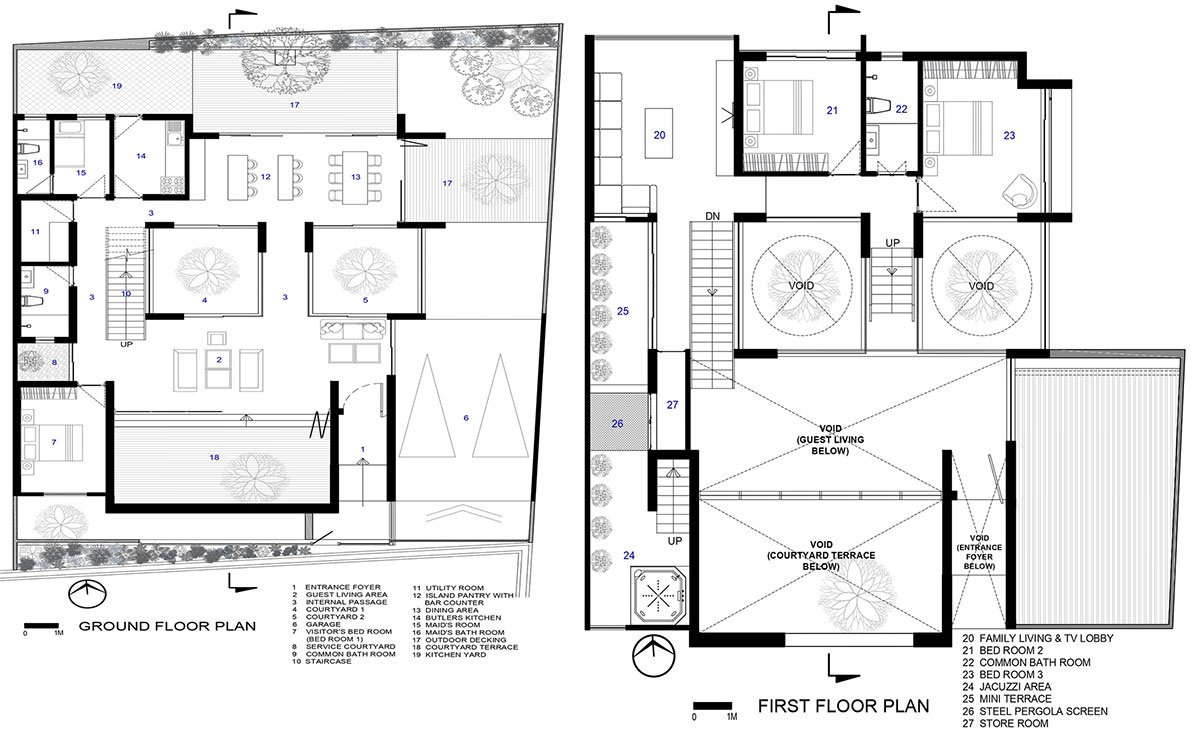
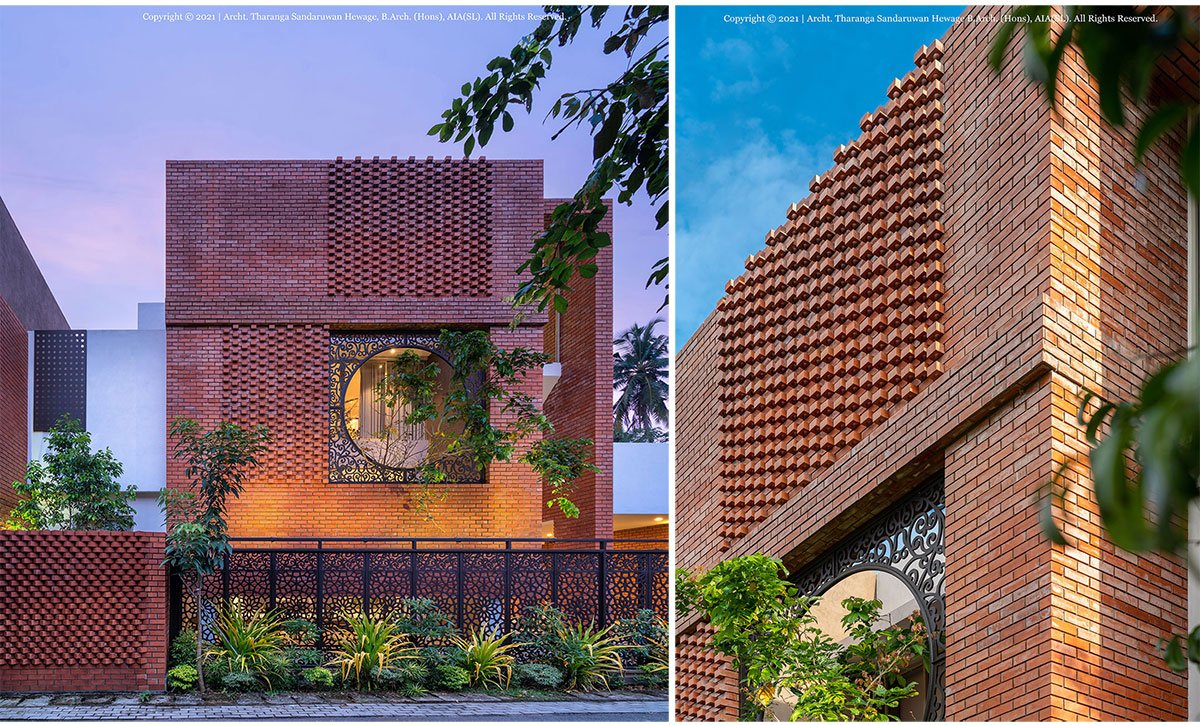
The conceptual approach was to make an eye catching front façade captured by playing with different materials at a refined level. Usage of ‘wire-cut bricks’ and the decorative ‘jali’ screens to the main entry, fence, vehicle entry, was essential in minimizing the earthy character of the two storied height brick façade, along with helping maintain/ minimize the usage of heavy materials for the frontal view.

Specially designed double screen (brick façade) ensures the dwelling is shielded from heat by limiting southern exposure and alleviated by disturbing noises from outside. The creation of this high façade wall at the land-front allows more privacy to the owners of the property, accompanied by bringing in fresh, elegant, luxury character to the front outlook. The high façade wall; two story high exposed brick walls; with its rustic disposition, use of brick laying patterns for selected areas, bring aesthetically pleasing ambiance to the residence’s front elevation. Decorative ‘jali’ screen patterns enhance the richness to the front façade by providing a traditional elemental character in perfect harmony with both modern and traditional features.

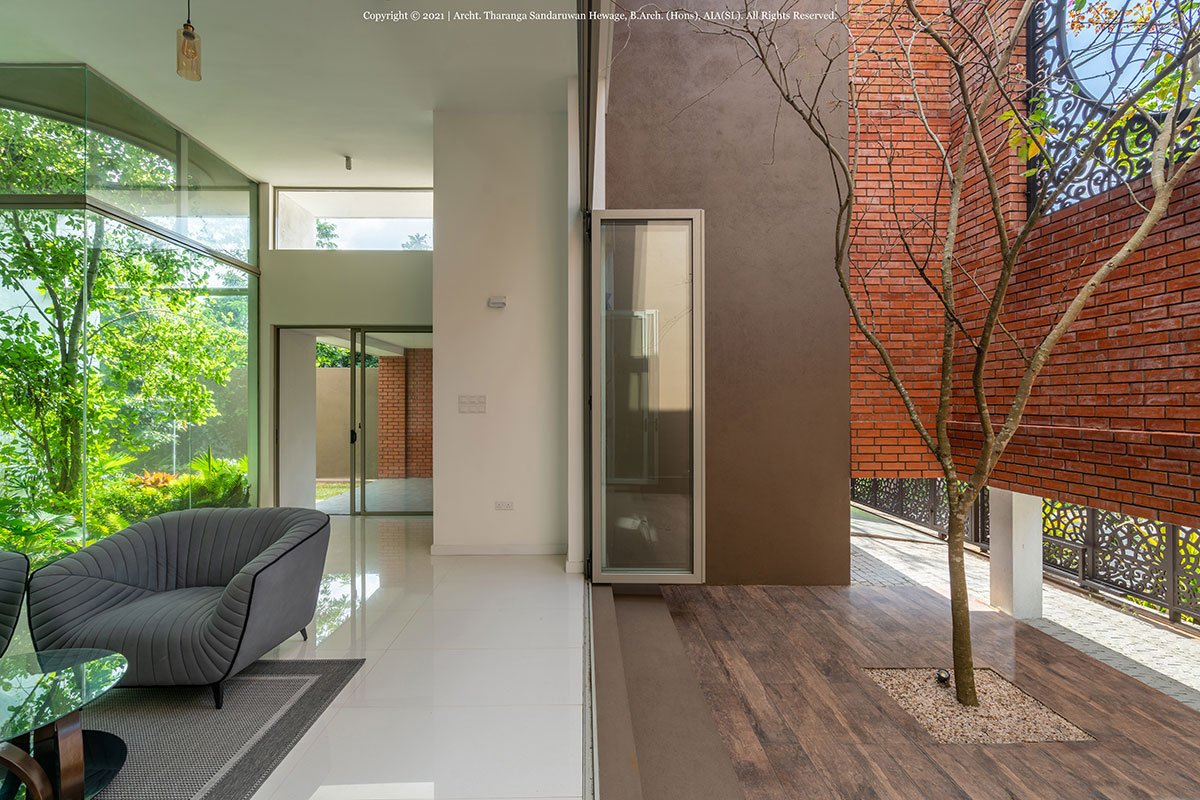
The large ‘jali’ screen opening of the unplastered wire-cut brick wall provides an aesthetic richness to the front envelope while acting as an opening to the canopy of the tree in the garden. At the bottom of the double layered brick wall there is a gap which is about four (4 ft.) feet in height that acts as a ventilation avenue towards the internal garden void. The formation of the brick wall with voids, internal courtyards, garden spaces around the residence, and a cooler temperature within the residence have been achieved.
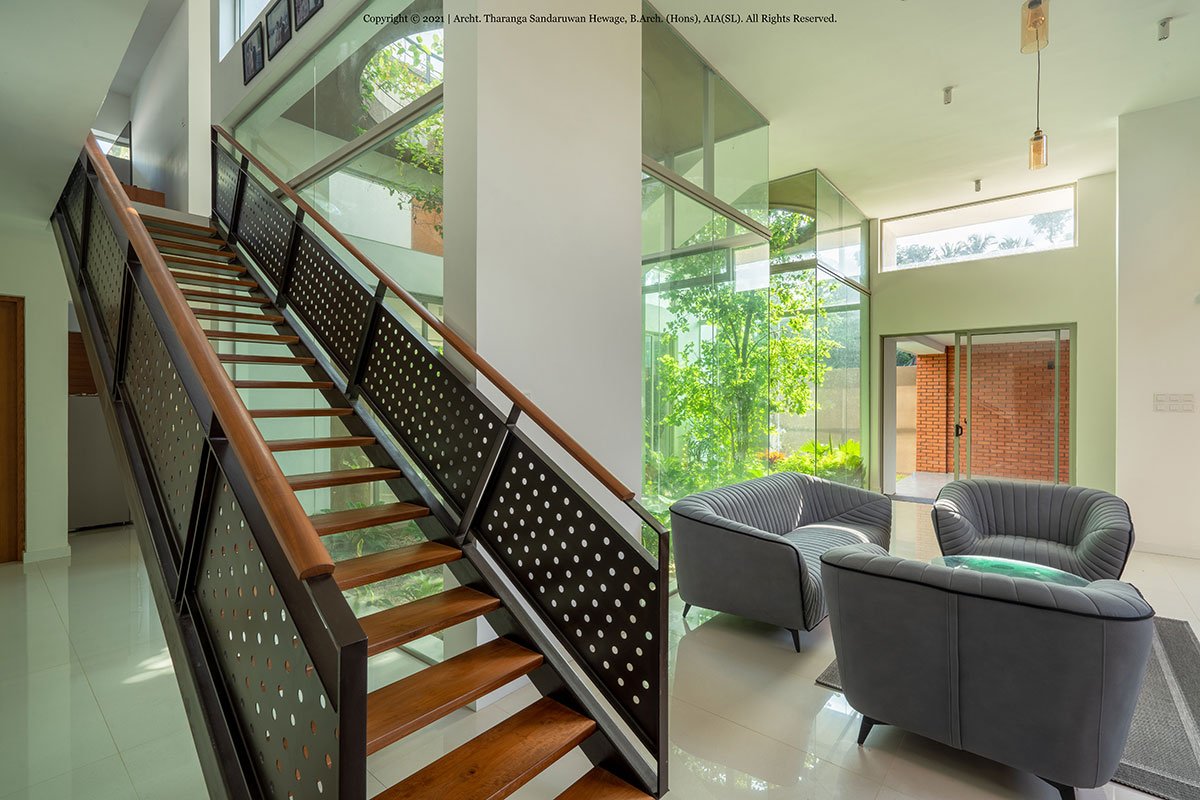
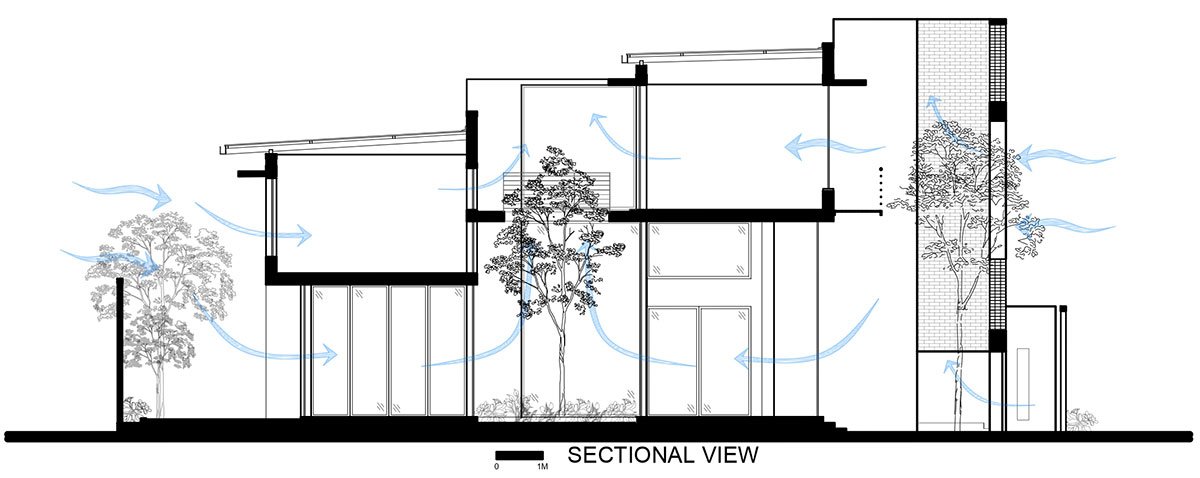
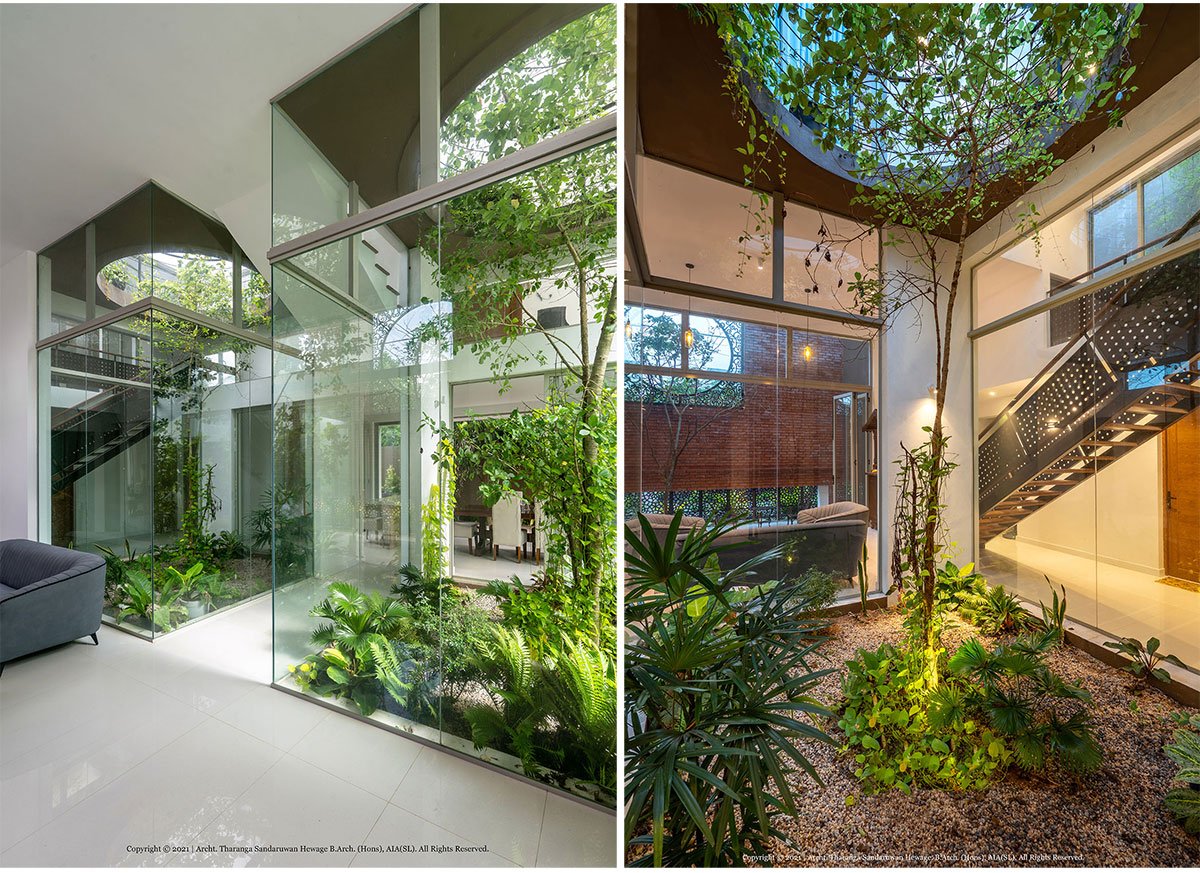
The residence was designed to capture natural light, biodiversity; by creating internal/external gardens, a cooler microclimate within the main spaces through internal courtyards, and to play with volume to create multiple spaces for living and leisure.

As well as being aesthetically pleasing, the internal courtyards function by letting in eastern light through fixed tempered glass and openable sliding windows allow cool air and daylight while the transitional passages around the internal courtyards provide serene accessibility toward each space by interconnecting each one.
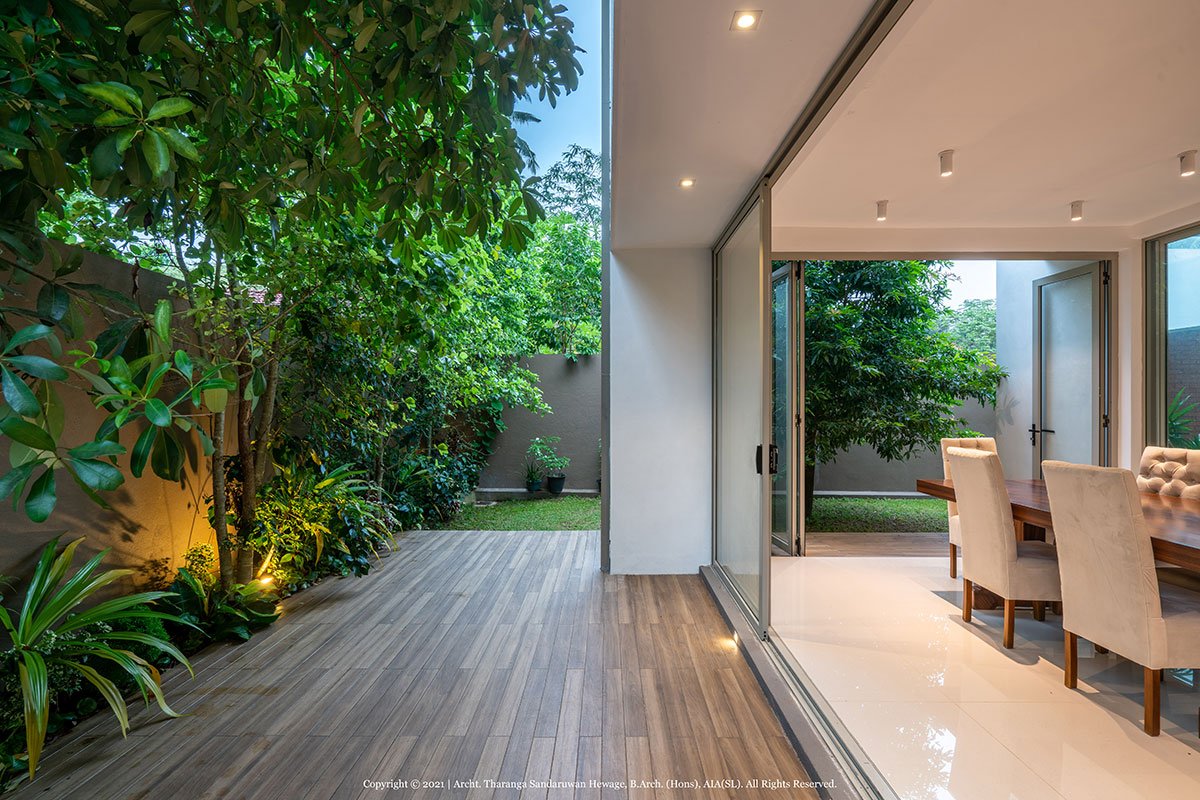

The main living space directly opens out to the two internal courtyards and to the garden void at the road front with covered unplastered wire-cut brick wall. Daylight as well as embracing natural light and ventilation into the house was purely done by the usage of large window openings and fixed tempered glasses.
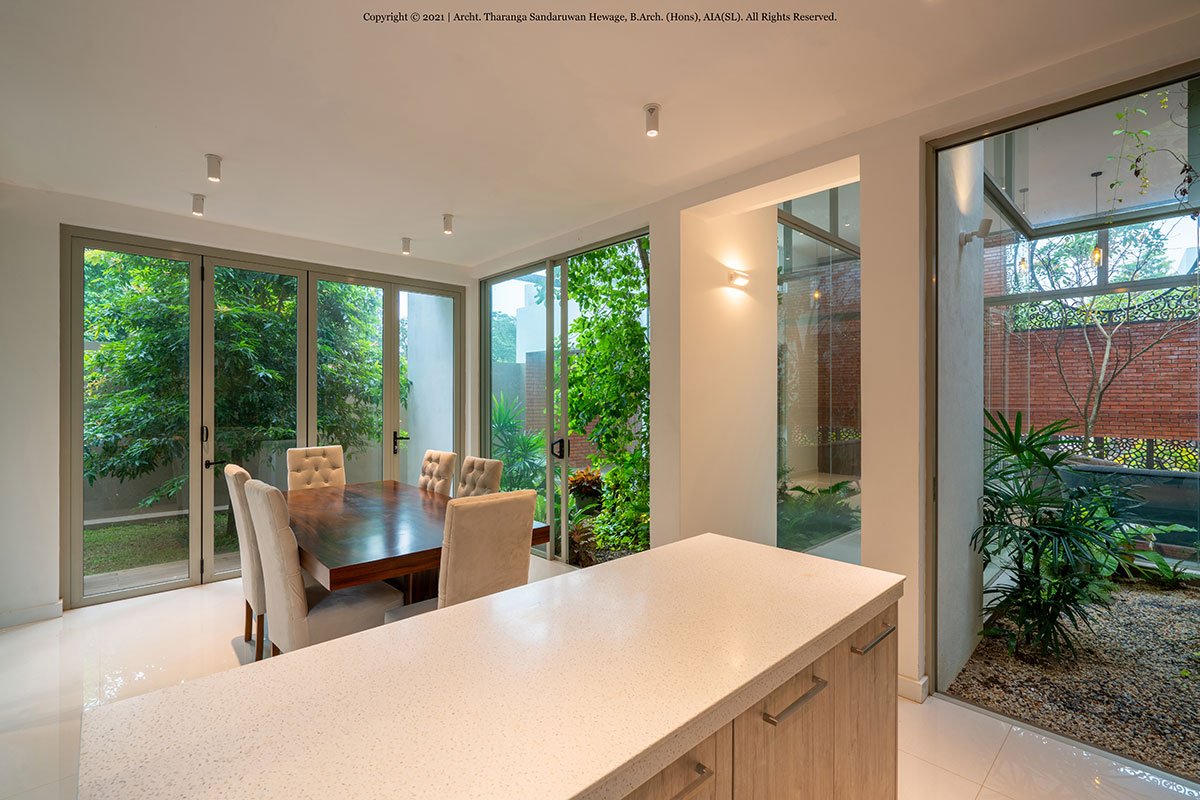
The space allocation and spatial progression, material usage and the unique architectural detailing have made this residence simple and complex at the same time with its design and detailing, while keeping elegance in its spatial simplicity.

