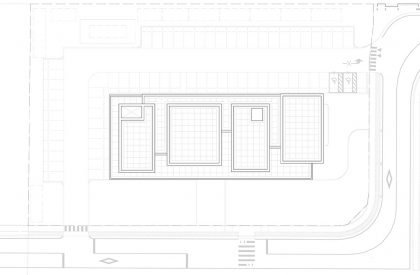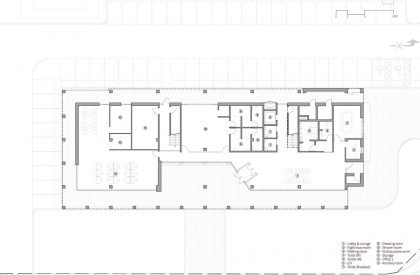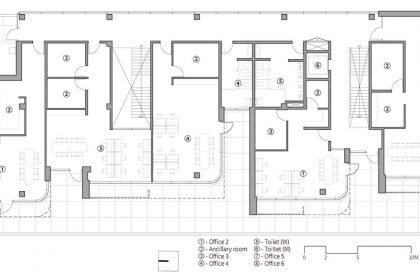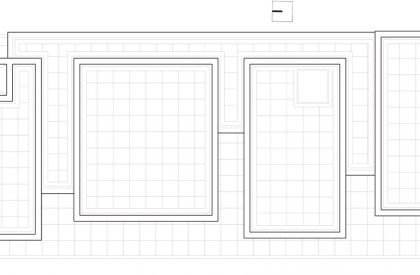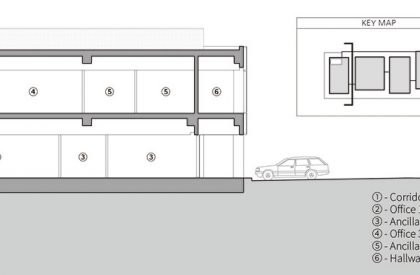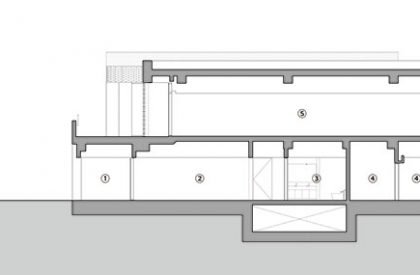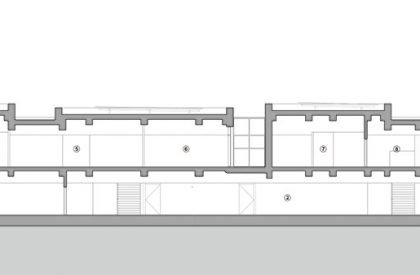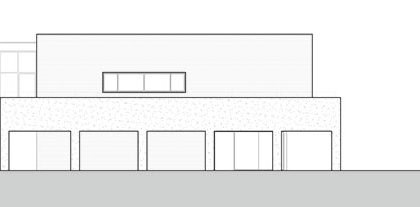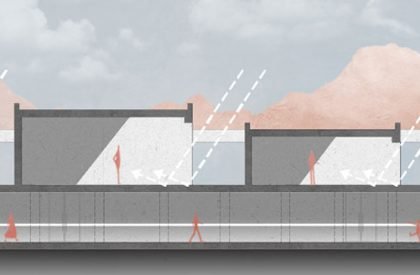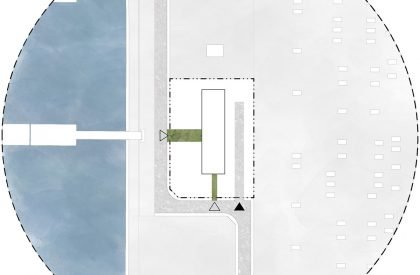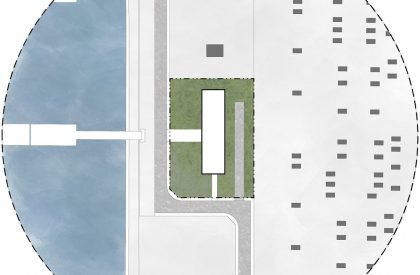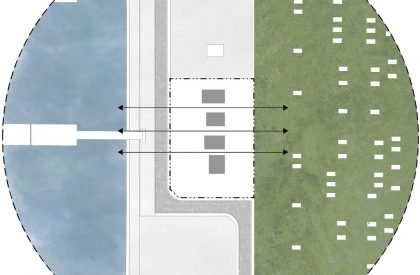Excerpt: The Public Vessel Office of Daecheon Port by KODE Architects is a commercial project designed to calmly respond to the chaotic landscape around it. The building’s design, including its materials and elevation, is meticulously crafted to complement the surrounding landscape, despite its simple sculptural form. A functional, comfortable work environment was created by taking into account the wind path from the sea to the mountains.
Project Description

[Text as submitted by architect] The Public Vessel Office was built to optimize space utilization and secure office space for government vessel workers who perform tasks such as hospital vessels and marine management in Daecheon Port. The project called for an architectural alternative to overcome the inherent limitations of co-locating seven different sizes of ship users who currently work onboard ships in one building.



Located at the tip of Boryeong, facing the West Sea, with a living mountain in the background, the planning site, which has an attractive natural environment of both sea and mountain, was somewhat cluttered with fishing gear repair shops and forestry facilities. In this situation, the designers’ main theme for the project was to create an orderly building that would naturally connect the two natural flows of the main urban context, the mountain and the sea, while responding calmly to the chaotic landscape around it.



To achieve this goal, the massing on the second floor was divided into segments, and the segmented massing was planned to be unified on the first floor. The simple form of the segmented masses rising above the base of the podium creates an orderly appearance in the surrounding landscape, and the architectural elements such as corridors and gradient walls, which are simple in form, create a deeper appearance and make the space inside more colorful and rich.

Although the sculptural form of the massing is simple, other design elements, such as the building’s materials and elevation, are carefully controlled to fit the surrounding landscape.


By following the wind path from the sea to the mountains, the designers aimed to create a building with a functional and comfortable work environment that can organize the surrounding landscape as much as possible in response to the unorganized conditions of the site at the architectural scale, while conforming to the flow of the urban context that connects the sea and the mountains.

