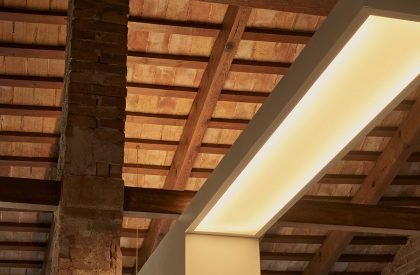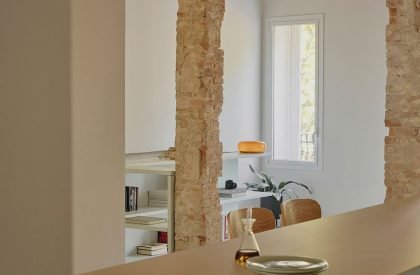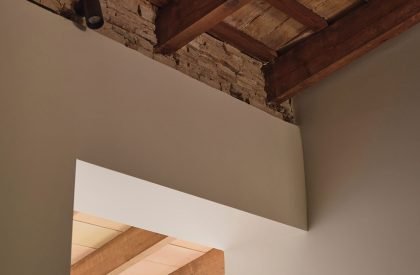Excerpt: Quina barra de casa! by Endalt Arquitectes is a modern refurbishment project that transforms a family home into a fresh living space while preserving its emotional essence. Centered around a kitchen bar, the design fosters connection and functionality while freeing up the rest of the living space. Reclaimed materials, like hydraulic tiles, echo the past, creating a space where nostalgia and future aspirations coexist harmoniously.
Project Description
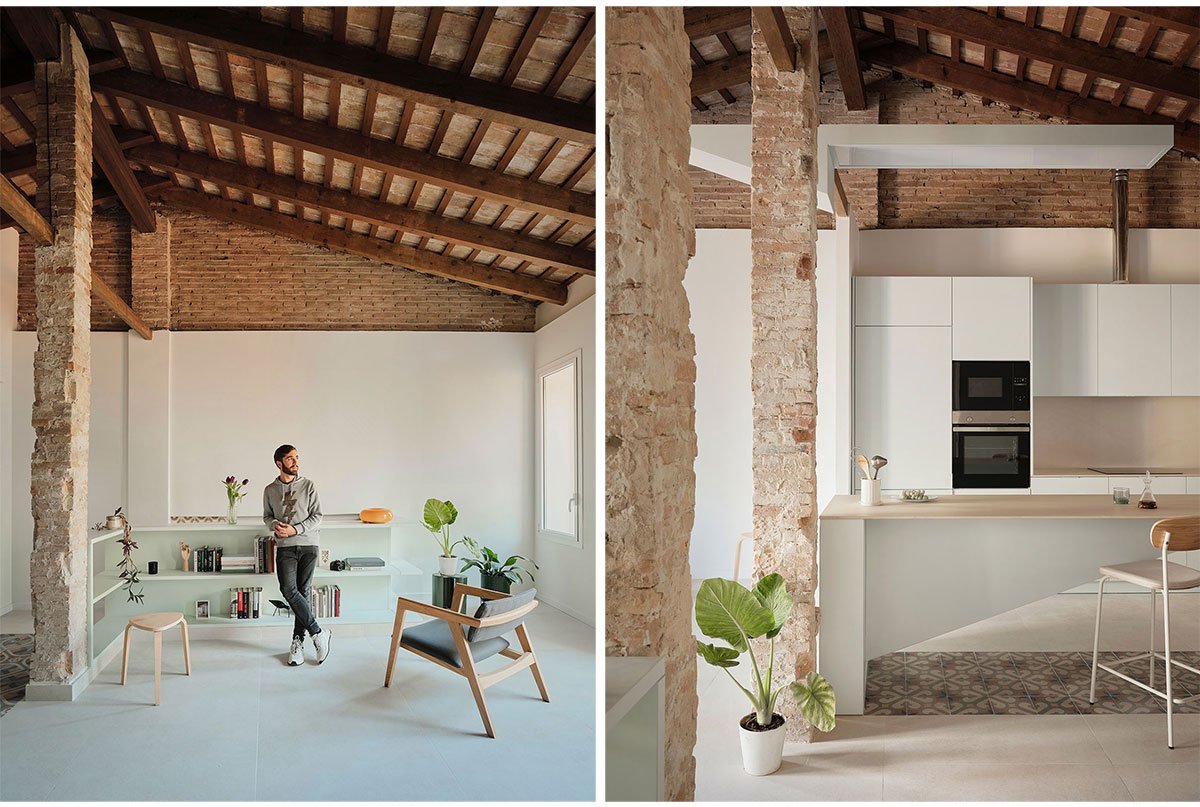
[Text as submitted by architect] Renovating a family home to make it livable again is always a challenge. In these cases, beyond the usual exercise of reflecting on new uses and ways of inhabiting and interacting with the space, there are additional elements that are harder to navigate: memory and nostalgia.

This is the case of Guillem’s home, a small apartment in the heart of the Benicalap neighborhood that has belonged to his family for decades. His grandparents lived there, his mother was raised within its walls, and Guillem himself lived there during his student years. Thus, the memories of three generations intertwine. Within these walls, there has been laughter and sorrow; they have seen the family grow, but also diminish. Some generations spent their adulthood there, while others experienced their childhood or youth. The traces of these memories are not always physical: a bed, curtains, a kitchen, the dining table, or the living room furniture… Within these walls, the memory of those who once inhabited them lives on, as does the nostalgia of those who long for what they once experienced there. But something else lives on, too—an illusion, a hope, the dreams of those who will inhabit the home in the future.

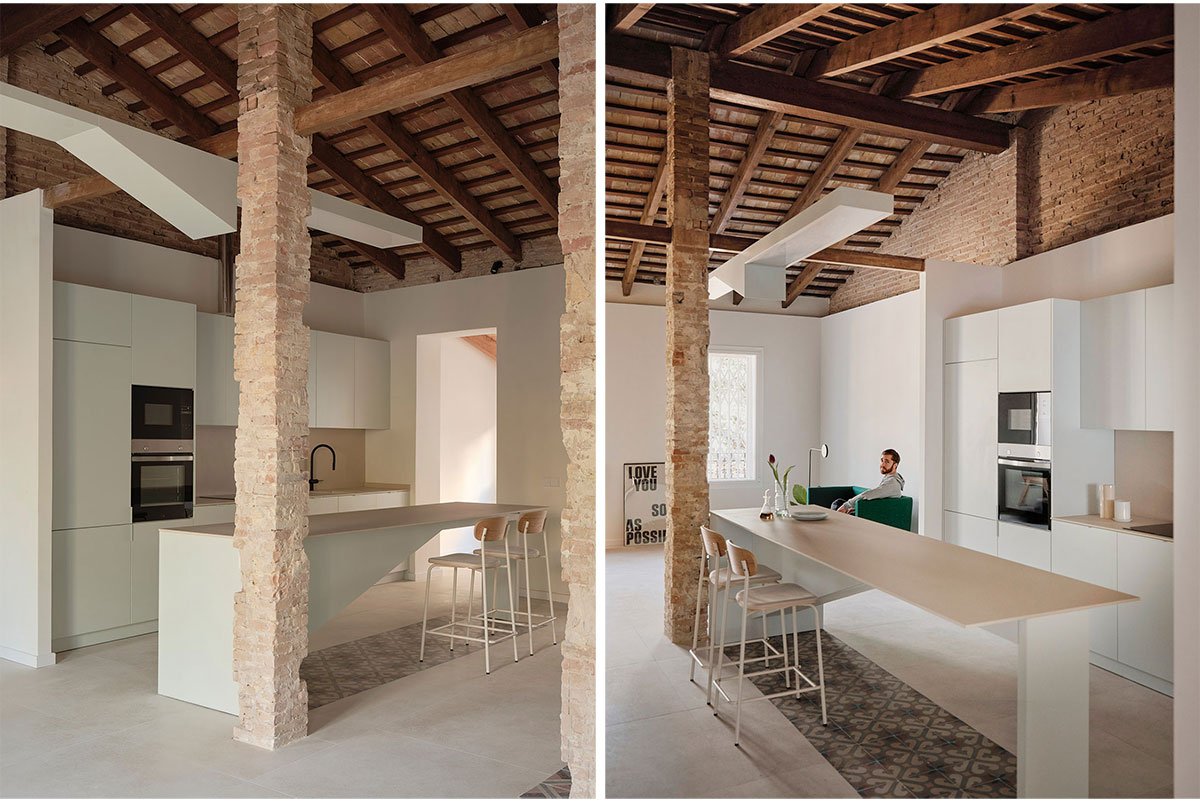
This premise sets the foundation for a renovation project that seeks, on one hand, to adapt the home to Guillem’s lifestyle and future plans and, on the other, to preserve his family’s memory in some way. This idea materializes into a collage of materials, shapes, traces, and scars that coexist in a renewed space. The old apartment in Benicalap transforms into a vessel of memories and dreams, of nostalgia and hope.
The new space is centered around the kitchen bar—an open, spacious, and functional area that becomes the heart of the home. This bar, which gives the house its name, defines the space by separating circulation from action, allowing for cooking, eating, working, and conversation all at once. The kitchen welcomes both the people who live there and those who visit, while also freeing up the rest of the living space, which is oriented toward the street, the greenery of the garden in front, and the warm western light.


Above this bar, a new element emerges—a large custom-designed light fixture that stitches together two key areas of the home: the kitchen and the living room. It does so through a play of diagonals that echoes the lines of a traditional sloped roof. Here, lighting becomes a powerful tool: on one hand, it enhances the prominence of the bar, while on the other, it highlights the original ceiling of the house through a contrast of opposing lights.

At the base of the bar—the project’s conceptual seed—there is a remnant of material: a patch of reclaimed hydraulic tile flooring from the original home. This motif repeats at the entrance and near the kitchen cabinetry. The flooring, in dialogue with the past and its memories, also helps organize and define the spaces.












