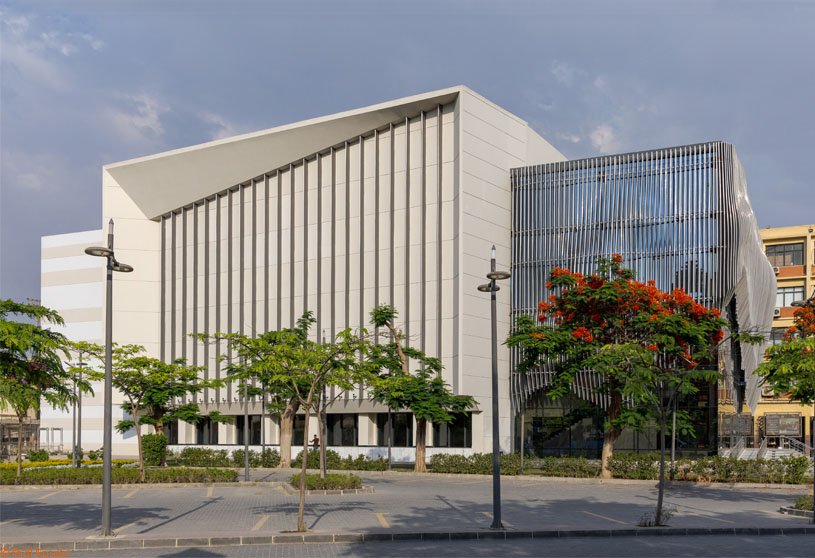Excerpt: The Rehabilitation of Ain Shams Campus Theatre by El-Maghraby Design House transforms an abandoned lecture hall into a vibrant cultural hub, inspired by the idea of a theater curtain. A dynamic glass façade with flowing aluminum louvers creates a sense of light, shadow, and reflection. This design blends the past with the present, symbolizing transformation and openness, while offering a flexible space for both learning and performance.
Project Description
[Text as submitted by architect] In the heart of Cairo, Ain Shams University chose to reimagine the future by honoring the past. Led by Prof. Dr. Gamal El-Khouly in collaboration with Eng. Ahmed El-Maghraby, the university made a thoughtful decision to transform an abandoned lecture hall into a cultural landmark, rather than construct a new building. This approach not only saved resources but also gave new life to an old space—showing how architecture can adapt, evolve, and inspire.



At the core of the design is a simple but powerful idea: the theater curtain. Just as a curtain rises to begin a performance, the building now opens itself to the public with a bold new façade. A transparent glass curtain wall allows light and reflections to connect the building to its surroundings, while a flowing layer of parametric aluminum louvers stretches across the front. These louvers move across the surface like the keys of a piano or notes in a symphony—each one adding rhythm and depth. Depending on the viewer’s angle and the time of day, the façade shifts in appearance, creating a dynamic play of light, shadow, and reflection.



This new visual language sets the theater apart from the more traditional academic buildings nearby. At the same time, the glass façade reflects the surrounding architecture, tying the structure back into its context. The result is a building that both blends in and stands out—a symbol of change rooted in memory.


Inside, the space is designed to serve both education and performance. A fully equipped theater with 550 seats becomes the heart of the building, ready to host plays, concerts, lectures, and community events. Alongside it, two large lecture halls with a combined capacity of 1,200 students continue the building’s original academic role. This mix of functions allows the building to serve as a place for both learning and cultural exchange.

By choosing to reuse and redesign instead of demolishing and rebuilding, the project takes a sustainable and thoughtful approach to design. It respects what came before while boldly stepping into a new purpose. The transformation of this forgotten lecture hall into a vibrant theater is a reminder that architecture is not just about buildings—it’s about people, stories, and the power of spaces to adapt and inspire.










































