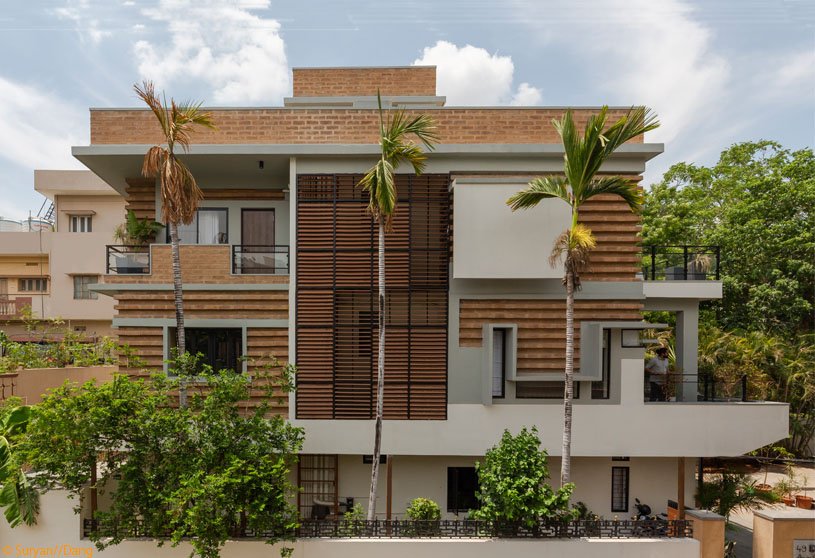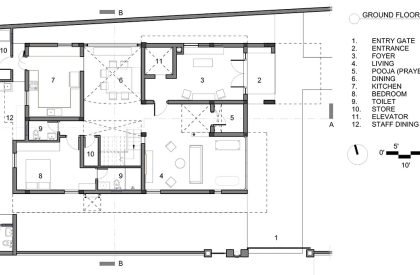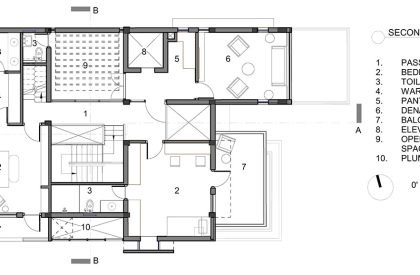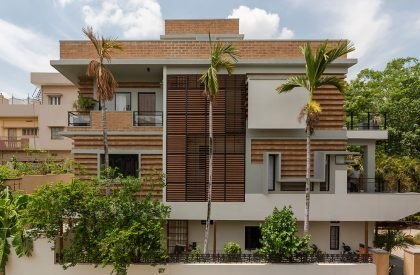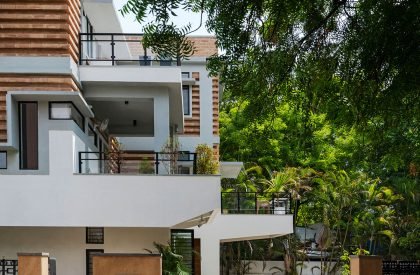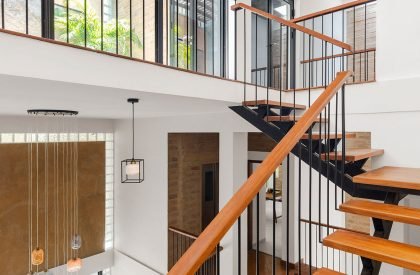Excerpt: Residence for Shruti and Sunith by Biome Environmental Solutions showcases an economically and ecologically beneficial approach to renovation. The design retains the functional arrangement while reducing the excess circulation areas. Enlarged openings maximize natural light and create a seamless indoor-outdoor flow. The use of sustainable materials and energy-efficient systems in the design aligns with modern environmental standards.
Project Description
[Text as submitted by architect] The site is located in a residential area of central Hyderabad, surrounded by other houses. Two existing structures – a two-storey house and a small clinic, both built in the 80s – were separated by a large garden, shaded by old mango trees. The brief was to build a home for the client’s family that would reflect their new space requirements and contemporary taste. In addition, a small office + production space and staff quarters were to be accommodated.

As the original buildings were frame structures in good condition, it was agreed to renovate and extend the existing house, rather than demolish it completely. This would be both economically and ecologically beneficial, minimising the generation of construction waste.


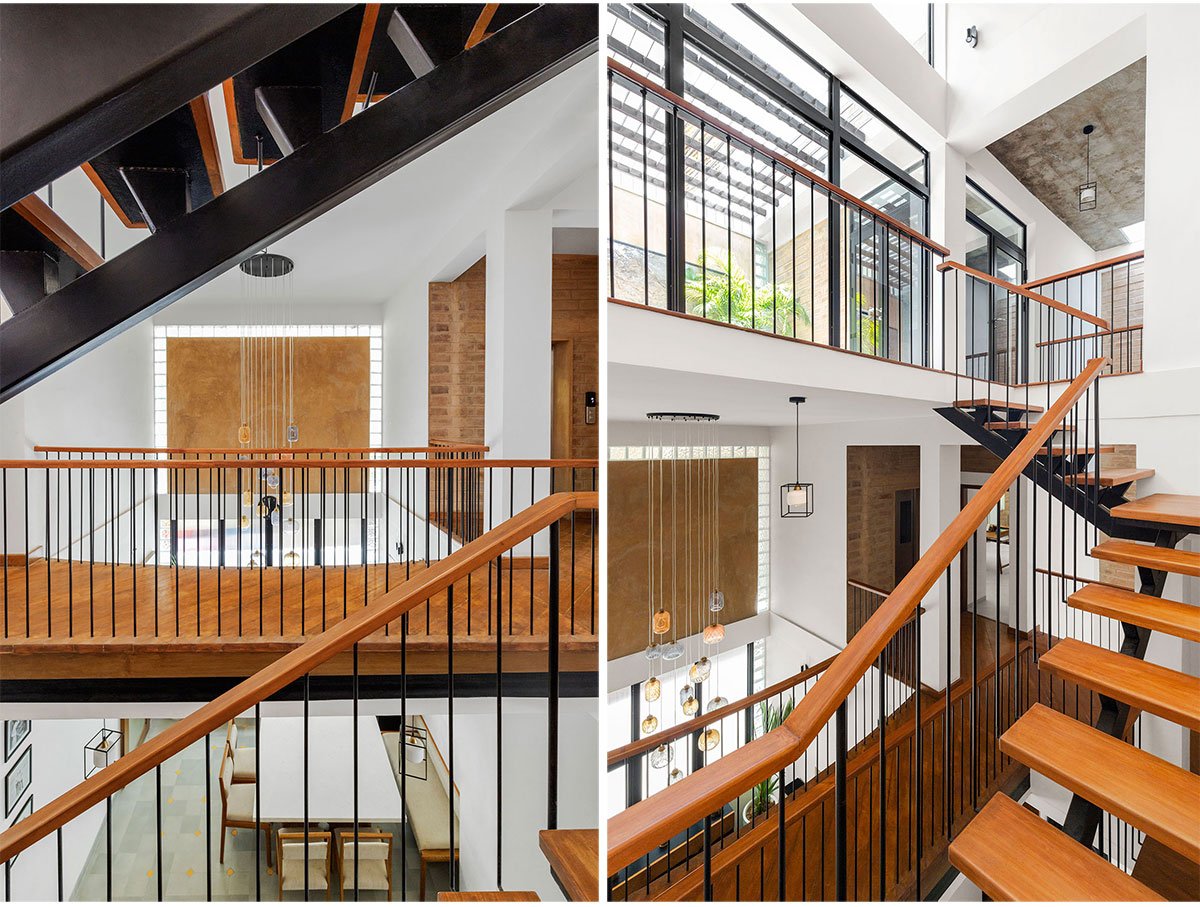
While the functional arrangement of the ground and first floors were largely retained, the excess circulation areas were trimmed and openings were enlarged, to add new rooms or enhance existing spaces. A small hall on the first floor was demolished to create a double height space for the dining on the lower level. A larger semi-circular concrete staircase made way for more compact stairs in metal and wood, which connect all floors through an open triple height volume, while making space for additional toilets. An elevator shaft was carved out of the existing foyer.
The second floor was an almost completely new addition, meeting the current needs of the clients – a children’s bedroom, a home theatre-cum-den with pantry for entertaining guests, and a yoga space – apart from the existing master bedroom, which was remodelled and expanded.

The double and triple-height spaces, as well as the open-to-sky yoga space are screened from neighbouring buildings, using fluted glass windows or glass bricks for the sides, and a pergola salvaged from the original house for the top. The building primarily opens outward on the east towards the garden, where the only additions to the lower floors were made in the form of cantilevered balconies and terraces.



New walls were built in compressed stabilised earth blocks, with external walls constructed in alternating courses of 9” and 6” masonry – a creative resolution of material shortages encountered during the Covid-19 pandemic. The resulting striated pattern is both aesthetically novel and thermally beneficial, self-shading the facade from solar radiation.

The junction between old and new was emphasised, with the white plastered walls on the first floor separated from the exposed earth block walls above by a jigsaw-pattern strip of ribbon windows. This strip was also continued in the louvered screen concealing the toilet windows and plumbing lines on the south, with the angle of louvers modified to allow more light where windows were present behind.
The clinic building was renovated to house the production space and staff quarters, with the addition of a parking space covered by a weatherproof clay tile panelled roof. The old-style mouldings were removed, to continue the natural clean aesthetic of the main house, and internal divisions were made with drywall, to minimise changes to the existing marble flooring.

Beyond material choices and improvement of natural light and ventilation, it was ensured that the new buildings were more water secure. All rainwater falling on the terraces is harvested, and greywater from the bath and wash areas is recycled through a reed bed system on the terrace, for reuse in flushing and gardening.
The old structure thus serves as the base for accommodating new requirements, without sacrificing the ecological concerns that are a critical part of urban modernity.
