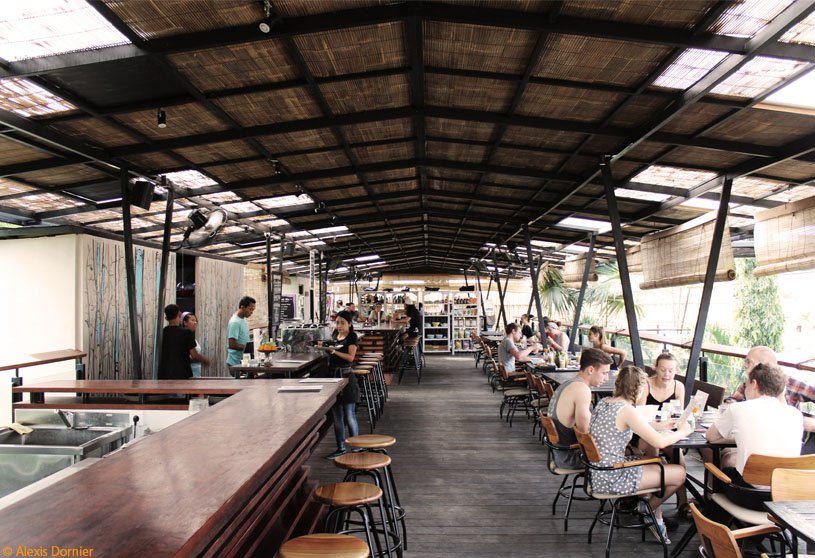Excerpt: Roam Mat, a refurbishment project by Alexis Dornier, envisions a micro-society, balancing privacy with spaces for community, exchange, movement, and learning. Inspired by the density of urban and Balinese life, the project fosters close connections through its compact design. The design features a rooftop structure, connected by a bridge, with diverse spaces that encourage interaction and embody the concept of ‘all under one roof.’
Project Description

[Text as submitted by architect] The vision for this place was to create a sense of community—a model of a micro-society where individuals could find their own space for privacy while also having access to areas for gathering, exchange, movement, and education. The existing structure, discovered prior to its renovation, already possessed many of the desired spatial qualities that remain present today.



The inner courtyard, enclosed by three deteriorating apartment buildings, served as the starting point for a precise and impactful transformation. This involved modifying floor plans by adding new elements, removing walls, opening solid concrete partitions, integrating additional bathrooms, and installing large windows to introduce ample natural light, fresh air, and engaging views of the surroundings.


Roam is an urban space, with its density serving as a crucial factor in fostering close connections among its inhabitants. Gathering spaces were reimagined with the addition of a rooftop structure spanning across the buildings, connected by a bridge and featuring an extensive deck area, café, bar, restaurant, lounge, and other recreational zones. The central pool, the recently completed community kitchen, and the downstairs garden bar further contribute to the vibrancy of the space, offering dynamic areas for both guests and visitors.

Balinese life around built structure is that of community through density. Taking the model of a traditional Balinese compound to another level, the feeling of family as an organism of exchange and life was always a key driver in the design for Roam. ‘All under one roof’ was another key design driver. The efficient canopy structure spans across all shared spaces. Different opacities through a range of materials such as bamboo, tin and polycarbonate turn the place into a light, yet protected outpost high up, overlooking its surroundings.



High grown bamboo, palms and other plants make the place into an orchestrated yet friendly and homely place. Plant life is a key image in the perception of why we love Bali so much. That is why it became the most important material to implement into the design. Other materials were chosen through best fitness for use. This touches the topic of sustainability. The philosophy of “building less is better” led to the decision to repurpose the existing structure, renovating it with minimal intervention and incorporating new components using an efficient, lightweight hollow steel framework.


The V shaped columns, the low pitched ceilings, and the clustered segments of the canopy have an Asian, reductive appeal to reply to its surroundings in a contemporary way, rather than mimicking a traditional building style or materials. The Roam community finds a place of its collective and togetherness that will grow throughout time. This means also that the place can grow, overgrow, adapt, age and change in the months and years to come. The architecture gives the opportunity to add exciting new components such as meeting rooms, offices and lecture rooms, canopies, bridges and more garden space.
The possibilities for expansion are limitless, making the current design a strong foundation for future innovations.
























