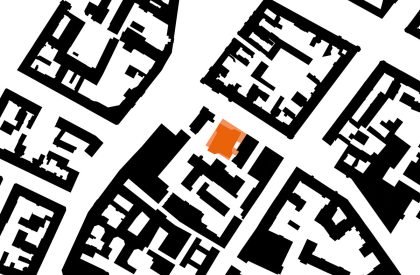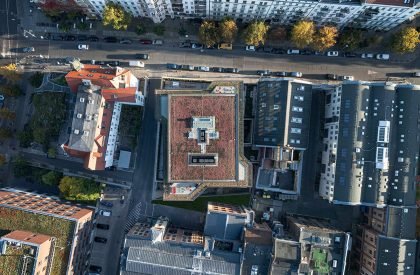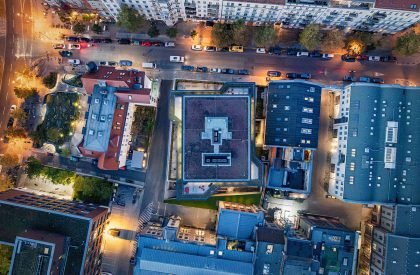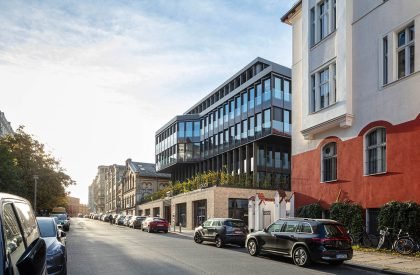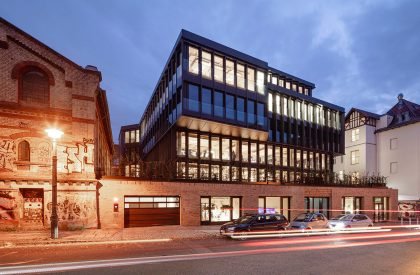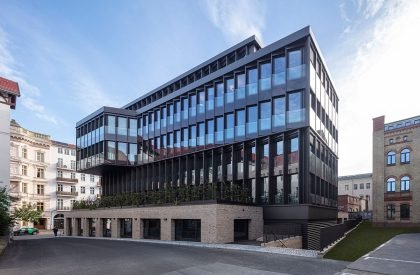Excerpt: The SAB Office Building, designed by Tchoban Voss Architekten , features a five-story reinforced-concrete structure atop a clinker brick base with a wild bond pattern, echoing and reinterpreting the industrial aesthetic of the area. The base aligns with the street, while the upper floors are rotated about 15 degrees, providing views of the historic brewery buildings behind the site.
Project Description
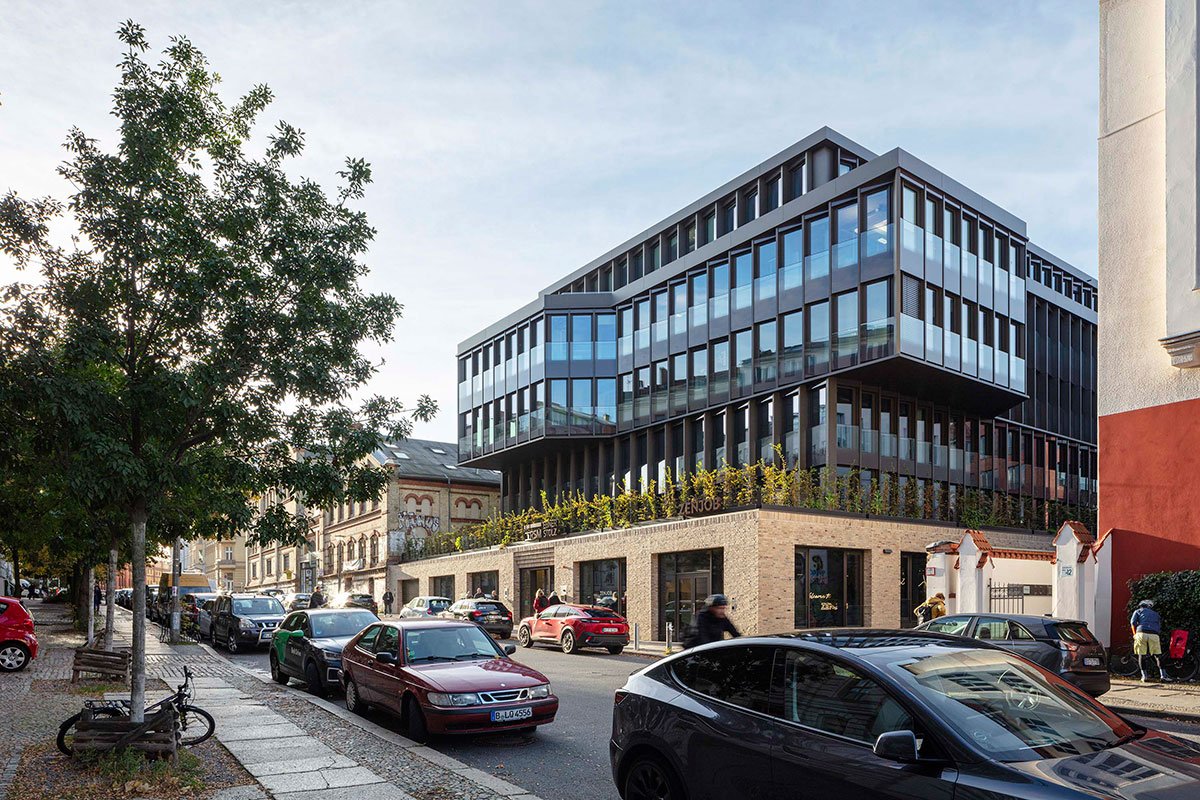
[Text as submitted by architect] The SAB office building is embedded in the site of the historical Koenigstadt Brewery in the Berlin district of Prenzlauer Berg, directly on Saarbruecker Strasse, a street which takes its character from its Art Nouveau and Wilhelminian style architecture. The plot is located on the prominent edge of the Barnim Plateau and, in the innermost part of the street block, rises approximately two meters from Saarbruecker Strasse. The new building occupies the free corner of the street and a private road leading into an extensive Gewerbehof (typical Berlin courtyard occupied by small industrial enterprises). Beer has not been brewed on the site of what was once Berlin’s largest brewery for around 100 years.


After an eventful history, the buildings are now in mixed use by neighbourhood initiatives, media companies, restaurants, and start-ups. The listed Gewerbehof of the Koenigstadt AG brewery dates to the ‘Wagner’s Bairisch-Bier-Brauerei’ brewery, which was founded in 1849. Today it consists of six historical buildings framing the new office building. The former warehouse, built in 1872, is directly adjacent to SAB. The old vaulted cellar, which was used as a beer storage room, has been partly exposed, preserved, and sensitively integrated into the new building.



Concept: The reinforced-concrete skeleton structure with five upper floors and two basement floors rests on a solid base faced in clinker brick using a wild bond pattern which picks up on and at the same time reinterprets the materiality and colours of the surrounding industrial buildings. The plinth follows the building boundary on the street side. The storeys above it are set back with an approximately 15 degree rotation, allowing a view of the listed brewery buildings at the rear of the site. The roof of the plinth overlooking Saarbruecker Strasse fringes the upper storeys and has been designed as a spacious, partly planted terrace area.
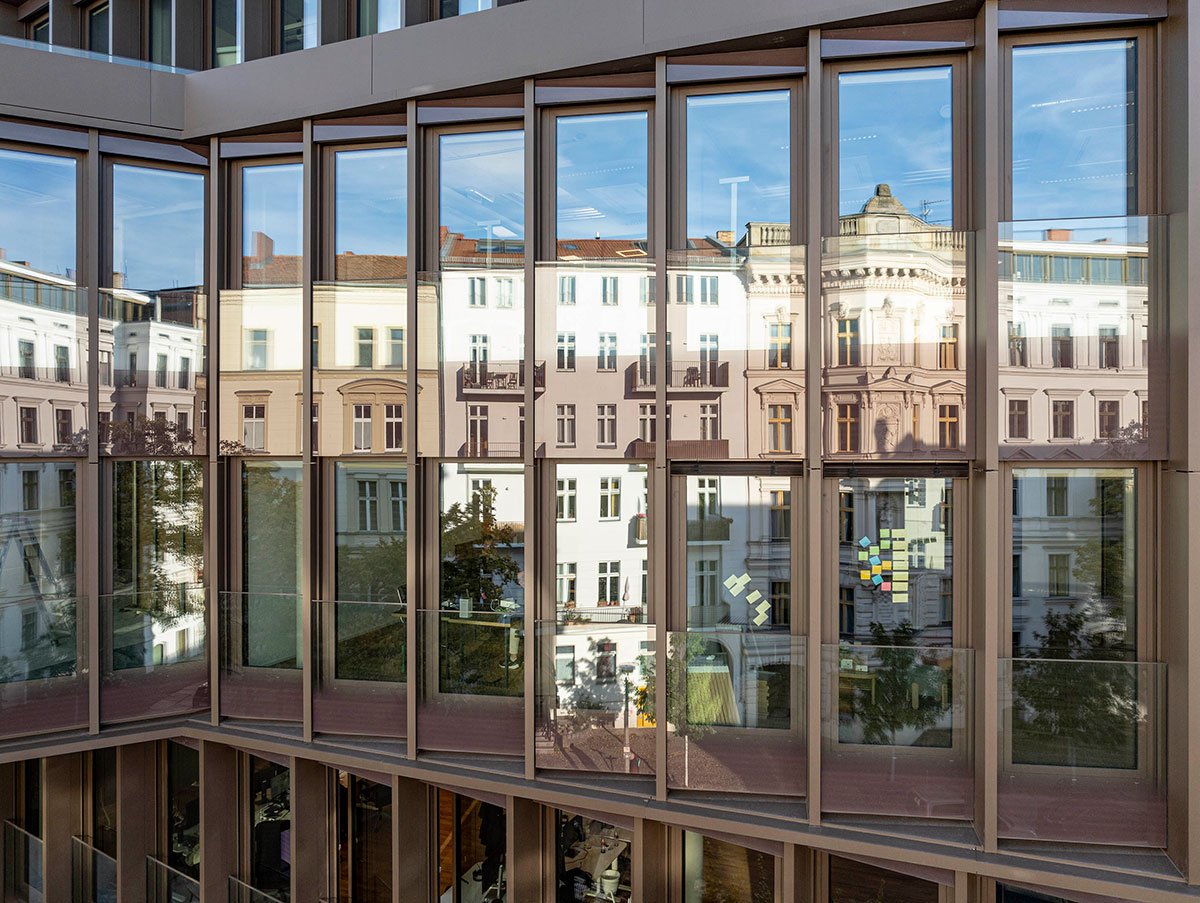


The façades of the first to fifth storeys above the plinth consist of sawtooth-like, scaly, floor-to-ceiling windows in dark aluminium frames. The twisting of the upper storeys with differently orientated façade scaling and alternating large, two-storey bay windows makes the rotation of the upper part of the building even more eye-catching. The rotation and set back of the building volumes impart a certain lightness and pay respect to the surrounding buildings in this location by creating new visual axes. Depending on where the viewer is standing, the historical façades on the opposite side of the street are reflected in the windows – a calculated optical interplay that, in a visual liaison between old and new, allows the new building to appear as a harmonious component in a historical street front that has developed over time.

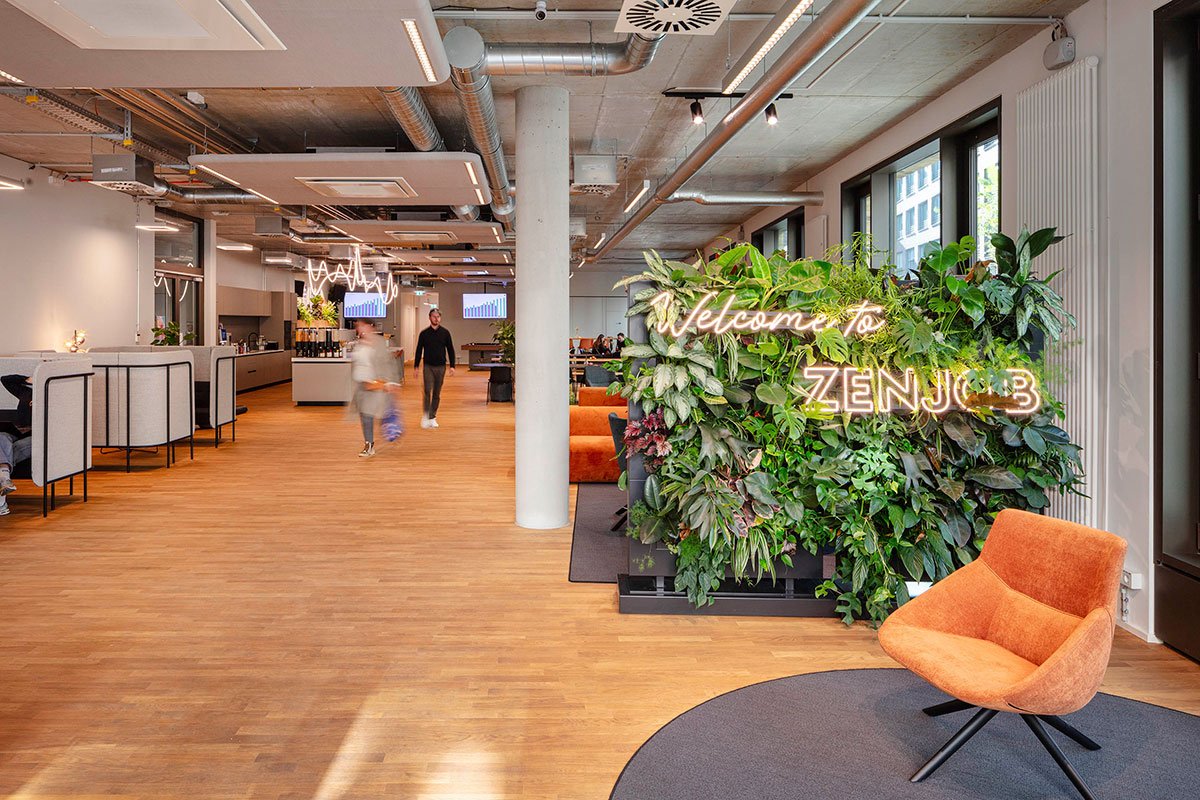
Advantage has been taken of the upwardly sloping site to cut the ground floor of the building into the terrain by half a storey. In the direction of the courtyard this produces an open space which is partly overhung by the storeys above. Into this space the exposed vaulted rear side of the underground beer cellar has been integrated like a historical ruin. Two ground-floor conference rooms are orientated towards this special outdoor area. A further, significantly smaller, courtyard, recessed on all sides, is sunk into the plinth adjacent to the neighbouring building on Saarbruecker Strasse. This provides light for a further meeting room located in the plinth.

The building offers flexible space for 400 workstations in single or multi-tenant use. The ground floor contains a conference centre with a central foyer and a Japanese garden.
The roof of the building is covered in greenery. The technical structures on the roof are recessed into its surface so that they cannot be seen from the upper floors of neighbouring buildings.
The two basement levels contain spaces for parking bicycles and cars, sanitary facilities for cyclists, e-charging stations, and various technical and storage rooms.

