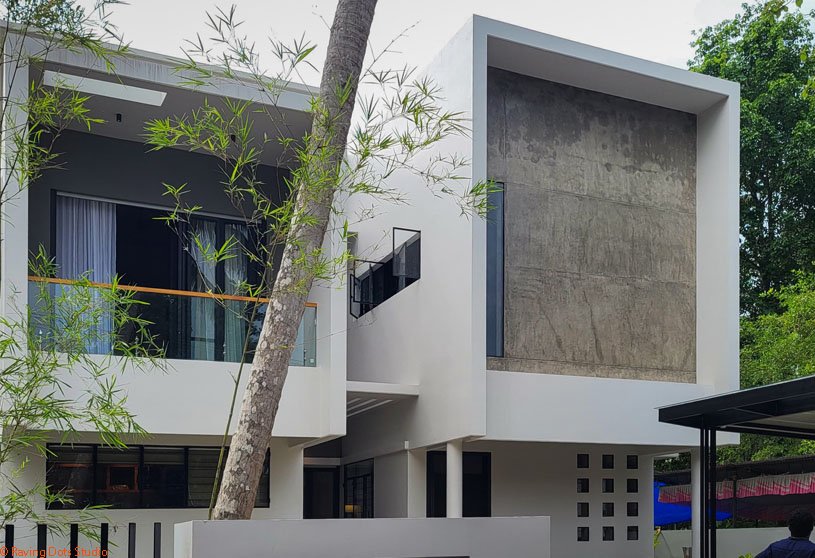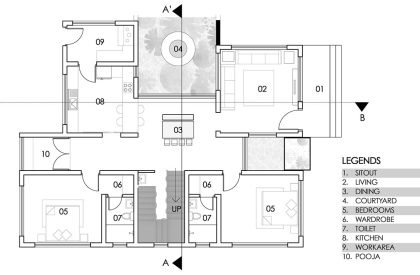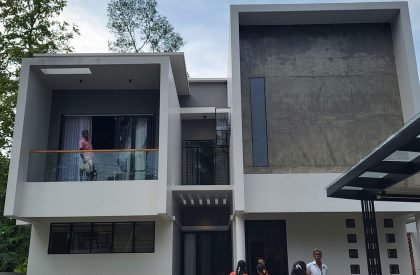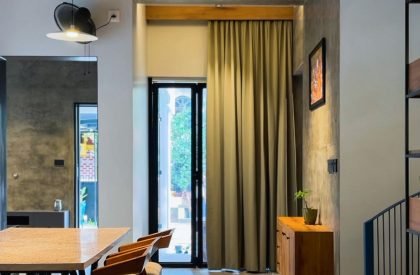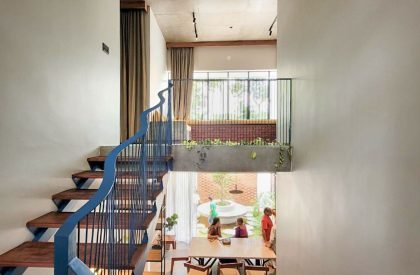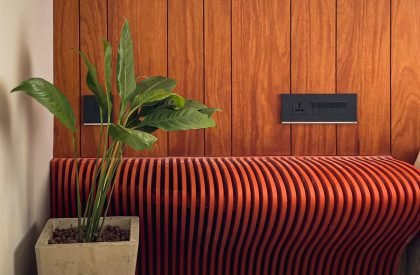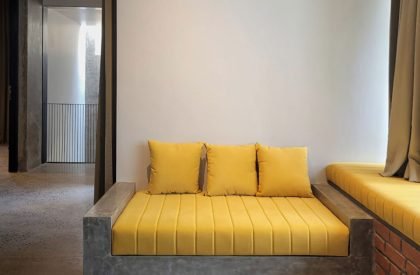Excerpt: Shreyas, a residence by Raving Dots Studio, is a modernist response to its tropical context. The design balances geometric clarity with organic softness, using natural materials and open spaces to create a dialogue between indoors and outdoors. Rooted in climate and culture, the home blends simplicity with subtle expression, offering a serene yet dynamic living experience.
Project Description

[Text as submitted by architect] Context & Concept: Located in the tranquil village of Velloor in Kerala’s Kottayam district, this residence is a modernist response to its tropical setting. Clean lines, honest materials, and a restrained formal language define the architecture — yet, layered within this clarity is a play between geometric rigidity and organic softness. The house invites not only light and air but also emotion and texture.



Spatial Arrangement: The home is organized across two floors and includes four attached bedrooms designed to offer privacy without detachment. At the center of the house is a dining space that spills into a courtyard — a vital pause that blurs the line between the interior and the outdoors. This semi-open courtyard becomes a seasonal living space, mediating temperature, light, and sound while fostering social interactions.
Adjacent to the dining is a contemporary open kitchen featuring a breakfast counter, subtly integrating utility with family time. The upper floor includes a living area that functions as a home office — private yet connected through its visual dialogue with the courtyard below.



The Pooja Room as a Visual Anchor: Though positioned at the rear of the house, the pooja room holds a central spiritual presence. A window placed precisely at its axis frames the pooja space from the front of the house. Simultaneously, it becomes visible from the first-floor living area through a double-height volume — allowing glimpses of daily rituals and light filtering through this sanctum.
Materiality & Environmental Ethos: The house uses a palette rooted in material honesty: exposed brick walls, polished lime plaster, and cast-in-situ concrete floors. These decisions are not just aesthetic but intentional — reducing reliance on high embodied-energy materials like synthetic paint or putty. Every surface is composed with restraint, allowing natural textures to speak for themselves.


Interiors: Organic in a Rational Shell: While the architecture follows a geometric logic, the interiors subtly break that grid. In the courtyard, a custom brick wall features bricks projected outward in a wave-like rhythm — introducing organic fluidity into a rectilinear frame. This theme extends into the furniture: 3D-printed tea poys and wash basins reflect biomorphic forms, while CNC-cut parametric side tables in bedrooms add a layer of algorithmic expression.
Color & Expression: The overall tonal palette remains calm — earthy reds of the brick, soft greys of concrete — forming a quiet canvas. Into this, we introduced bursts of color through select elements like turquoise doors and vibrant yellow furnishings. These accents energize the space without disrupting its serenity.

Conclusion: This residence is an exercise in balance — between austerity and expression, handcraft and digital fabrication, permanence and change. It embodies a rooted modernism, contextualized for its climate and culture, yet brave enough to explore new forms and technologies.
