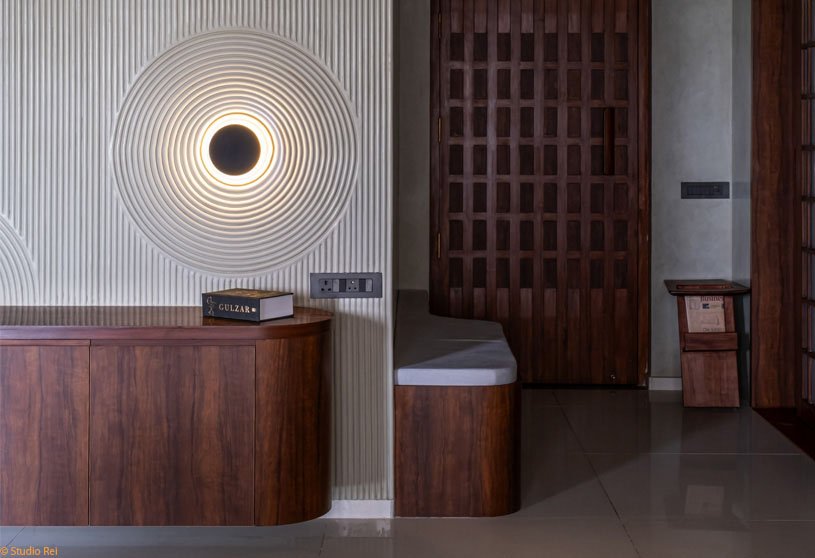Excerpt: SP Apartment, an interior design project by Studio Rei, is designed as a serene urban refuge that balances minimalism with warmth. The design combines cool grey textures and warm wood tones, using geometric volumes and rectilinear forms to create rhythm and proportion. Natural oak and teak accents, curated lighting, and seamless transitions enhance openness and intimacy, offering a cozy, modern atmosphere.
Project Description

[Text as submitted by architect] Located in Shela on Ahmedabad’s outskirts, SP Apartment by Studio Rei is a serene urban refuge that explores materiality, proportion, and visual rhythm. The interior blends cool grey textures with warm wood tones to create a cozy, modern atmosphere. Geometric volumes and rectilinear forms are thoughtfully composed through wall paneling and furniture profiles, with linear wooden elements adding depth and warmth.

Throughout the apartment, natural oak and teak accents—from ceiling conduits to full-height paneling—anchor the rooms and elongate the space. The minimal yet sophisticated visual language is enhanced by curated lighting that highlights textural variations. In the living room, a conversational layout balances low-profile seating with tall storage units and sculptural lighting, introducing contemporary touches without sacrificing warmth. Art, layered textiles, and curated decor add personality and softness.


A tranquil, minimalist bedroom features a raised concrete platform bed, deep blue bedding, warm wood accents, shoji doors, and soft lighting—blending Indian and Japanese influences for a serene, contemporary retreat.


Private areas maintain this sensibility, integrating earthy upholstery, fluted panels, and minimalist lighting for calm and tactile comfort. Storage is seamlessly integrated, and transitions are softened with sliding doors and concealed passageways, enhancing both openness and intimacy.

SP Apartment stands out for its cohesive spatial rhythm, architectural clarity, and Studio Rei’s subtle orchestration of scale, light, and detail—delivering a home that is both highly livable and visually refined. The project reflects the evolving aspirations of Indian urban living, where minimalism is warm and luxury is found in craft, contrast, and calm.


















