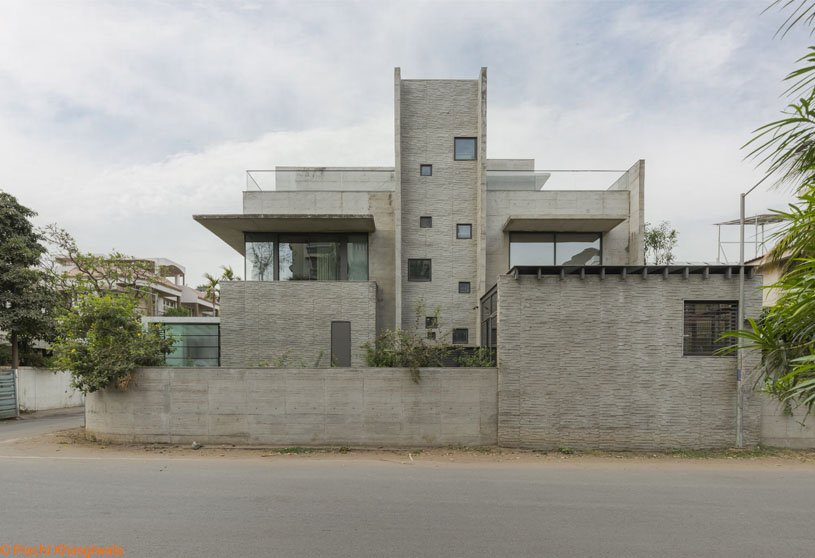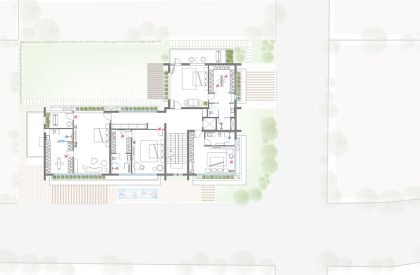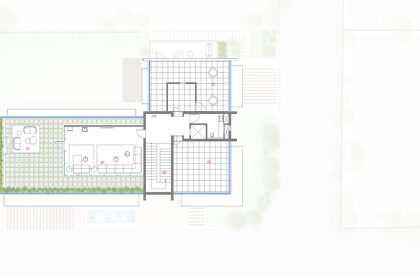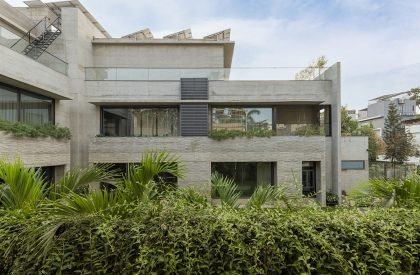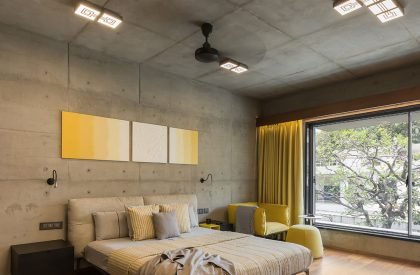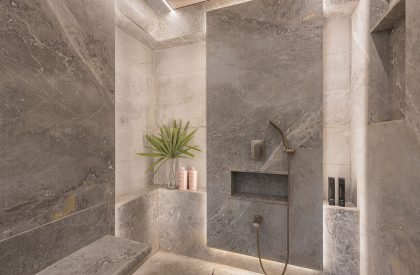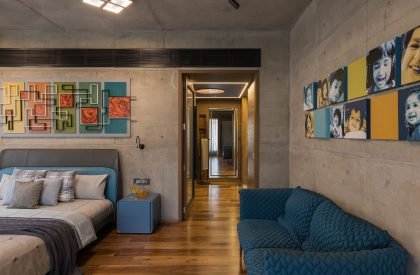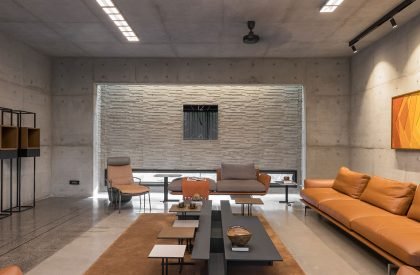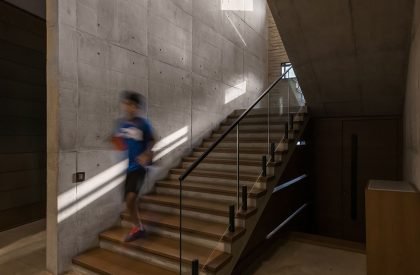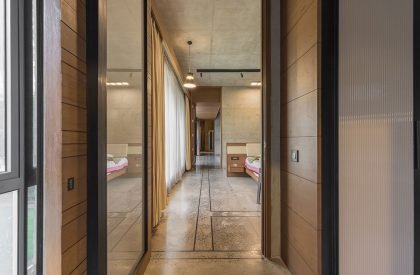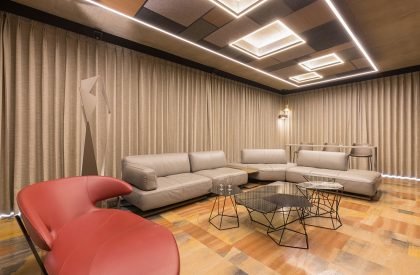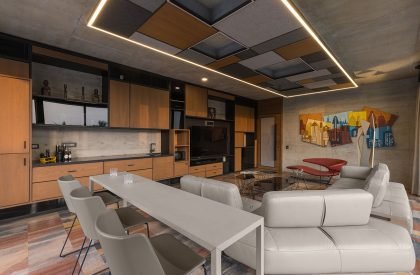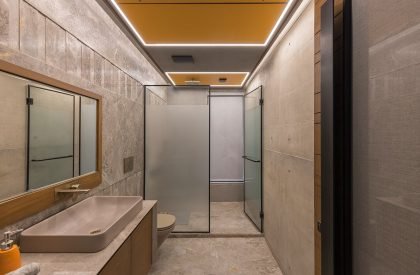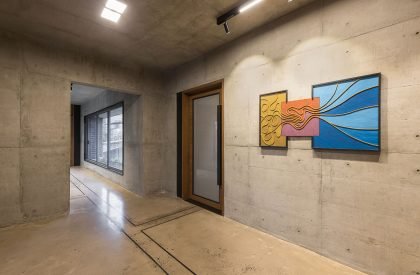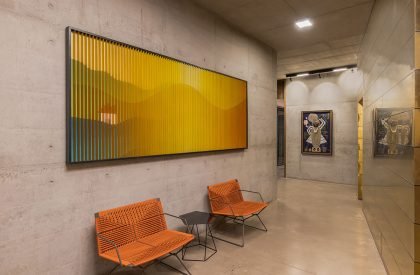Excerpt: Sumanas, a residence by Essteam Design Services LLP, features a unique yet simple design, with every space having a strong connection to nature. The central concept of this L-shaped villa revolves around an open green space that combines family and friends, reducing noise from the road and providing shade and privacy. All spaces of the house orient themselves and open into this ‘Court of Joy’.
Project Description

[Text as submitted by architect] The project: The project’s design story is quite interesting in terms of the timeline that it followed. Starting out in 2015, the clients, being one of the well- known general practitioner doctors in Surat, wanted to accommodate their growing needs and renovate the house by adding two extra bedrooms.


The existing house was a 25-30 years old construction with sloping roofs, so instead of unnecessarily spending money behind the same by changing the interiors completely, the architects suggested keeping it bare minimum. But it took the clients nearly five years, i.e. 2020, to mentally prepare and convince themselves to create an entirely new house as they were emotionally attached to the old one.



The site: Located in the posh locality of the city of Surat, the site is approximately 800 sq yards with the house on one plot and an empty plot beside it. The site orientation was such that it had enough natural light and ventilation but two main vehicular roads surrounding it, making it a part of the everyday hustle- bustle of the streets.





Design Values: The aim was to create a unique yet simple design, with every space having a strong connection to nature. The design of the house focuses on providing high functionality and spaces that are easy to maintain. A meaningful integration of art throughout the house creates a harmonious living experience.

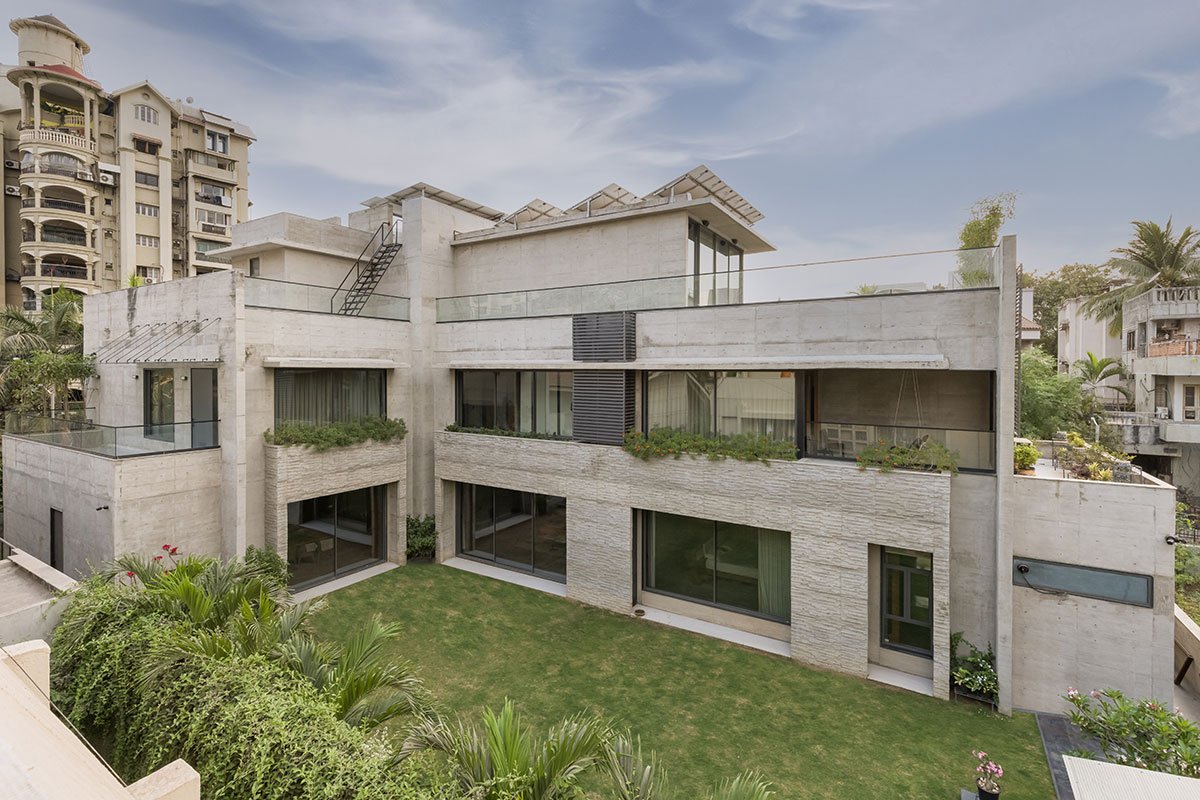
The Court of Joy: The central concept revolves around the idea to keep the noise of the roads out, and create an open green space that would bring the family and friends together. A few existing trees were retained to add to the shade and privacy of the courtyard. All the spaces of this L-shaped villa, tend to orient themselves and open into this ‘Court of Joy”
