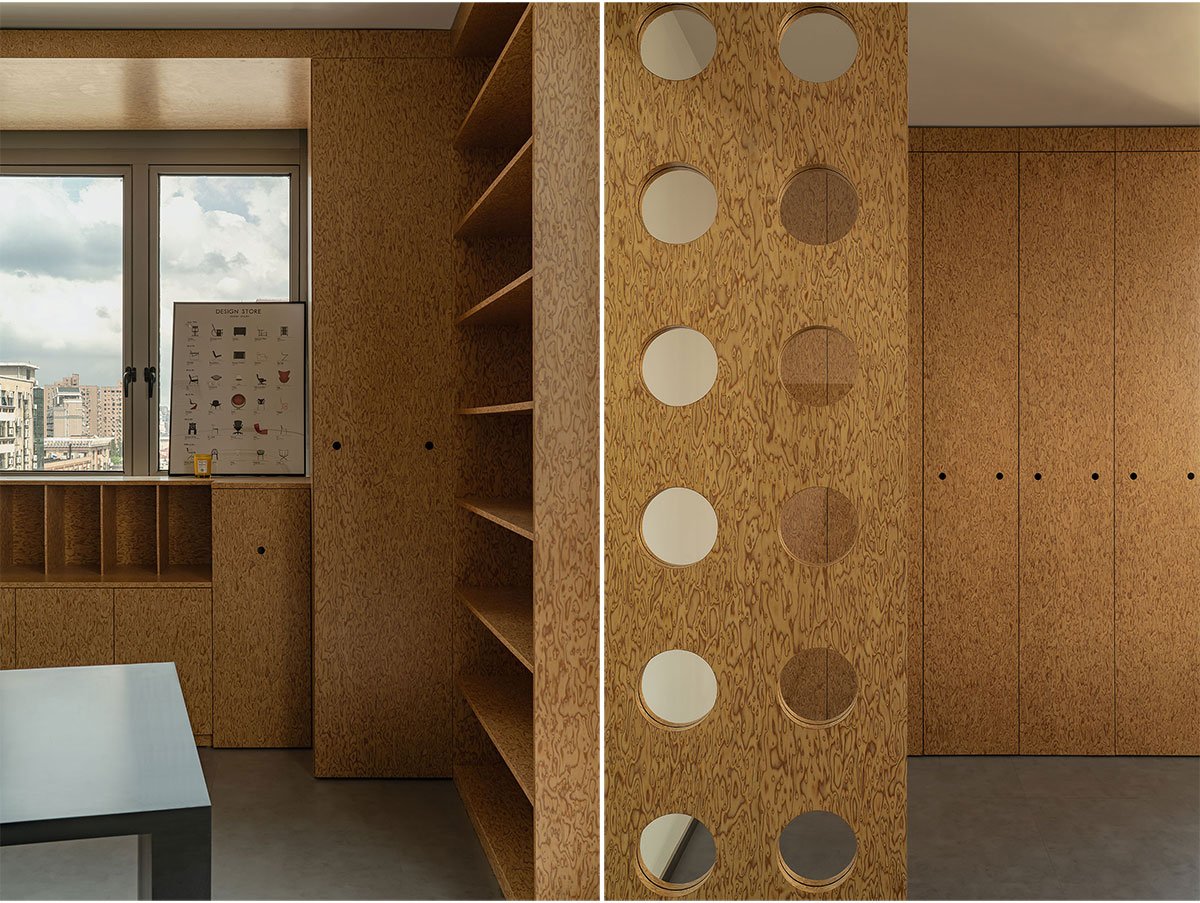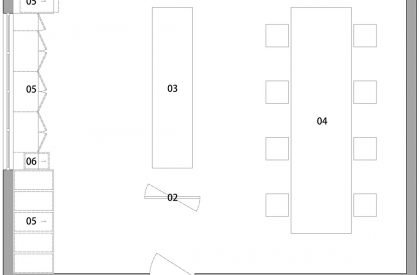Excerpt: Takuzen Construction Office by Tens Atelier is an interior design project focused on creating a simple, open and spacious office, without any cubicles. The space features a unique design with a special wooden veneer as its main material, expressing its personality and showcasing its uniqueness. The goal is to simplify the traditional office space by eliminating unnecessary decorations and complex modeling, ensuring a simple and straightforward function.
Project Description


[Text as submitted by architect] The project originated from going to the partner company to discuss a new project. They happened to want to expand a new office, so they talked about ideas by the way, and the project began.


The original site is a rectangular space. They want to erase all meaningless decorations in the traditional office and shape this space as simply as possible. As there is no need to add meaningless functions to the space, there is no complex modeling, nor too many elements stacked, the function of the space is simple and straightforward.

In terms of materials, a special wooden veneer is selected as the main material of the space, which expresses the personality and reflects a unique space through the use of materials.



Due to the orientation of the building, the sun shines directly at noon. The sliding door system is used to adjust the light, and some sunlight is introduced into the room by opening holes to adapt to the changes of sunlight in the day. A 360 ° rotating glass partition is designed at the entrance, which can be used as both a partition and a whiteboard for painting.

Personally, the ideal state of a small office is to become a simple, open and spacious space, rather than being used to divide many cubicles. The layout should be as simple as possible to accommodate more possibilities in the future.





















