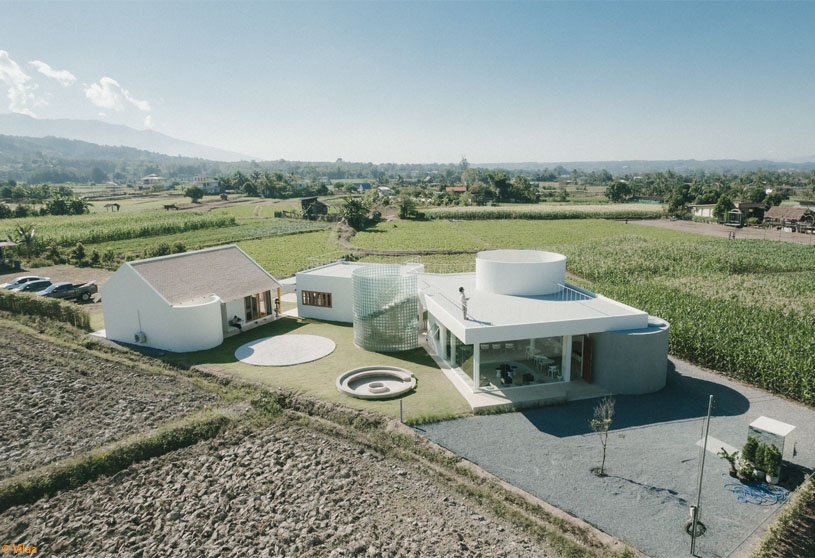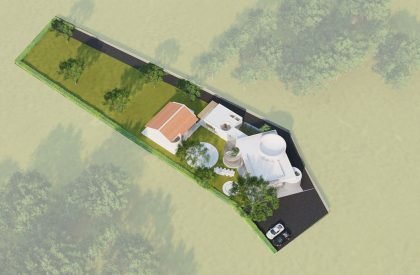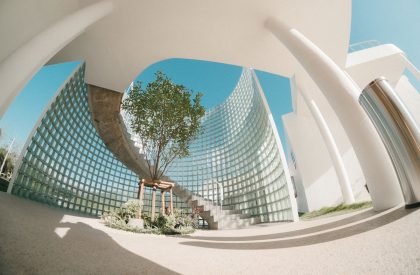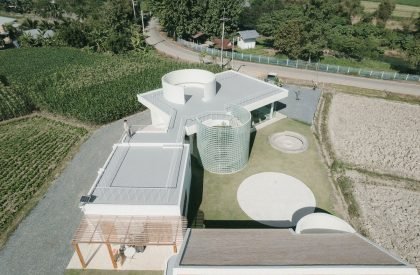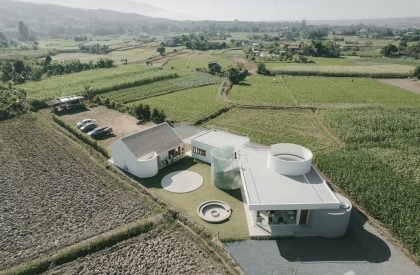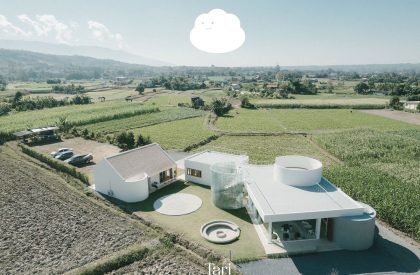Excerpt: Tari Cafe by Vilaa is a hospitality architecture project that integrates three buildings into one, offering a dynamic space for both public and private functions. The three buildings in the complex are surrounded by a circular courtyard, creating a cozy outdoor retreat. The first building serves as the heart of the coffee shop, the second building doubles as a service area, and the third building serves as a serene private residence.
Project Description


[Text as submitted by architect] Nestled amidst the tranquil landscape of northern Thailand, this unique coffee shop catches the eye with its striking geometric design.




Comprising a small private house and a coffee shop, the project seamlessly blends three buildings into one, creating a dynamic space for both public and private functions. Surrounding each building is a cozy courtyard with a circular layout, offering a welcoming outdoor retreat complete with hardscape flooring and winter-ready fireplaces.



The first building serves as the heart of the coffee shop, providing a spacious and inviting environment for patrons to enjoy their drinks and meals. The second building doubles as a service area, housing public amenities for the coffee shop and a shared kitchen.


Meanwhile, the third building serves as a serene private residence, boasting a living room and three bedrooms with breathtaking mountain views.
