Excerpt: Tea Room Floating by the River by DCDSAA Architecture integrates creativity and modernity to match the diversity of indoors with the outdoors, creating a pleasant landscape. Slitted into the white wall is a hollow glass box that serves as both a window to the outdoor landscape and a space to savour the aroma of tea on the balcony. The reflections and ripples of the People’s River outside brighten the interior space.
Project Description
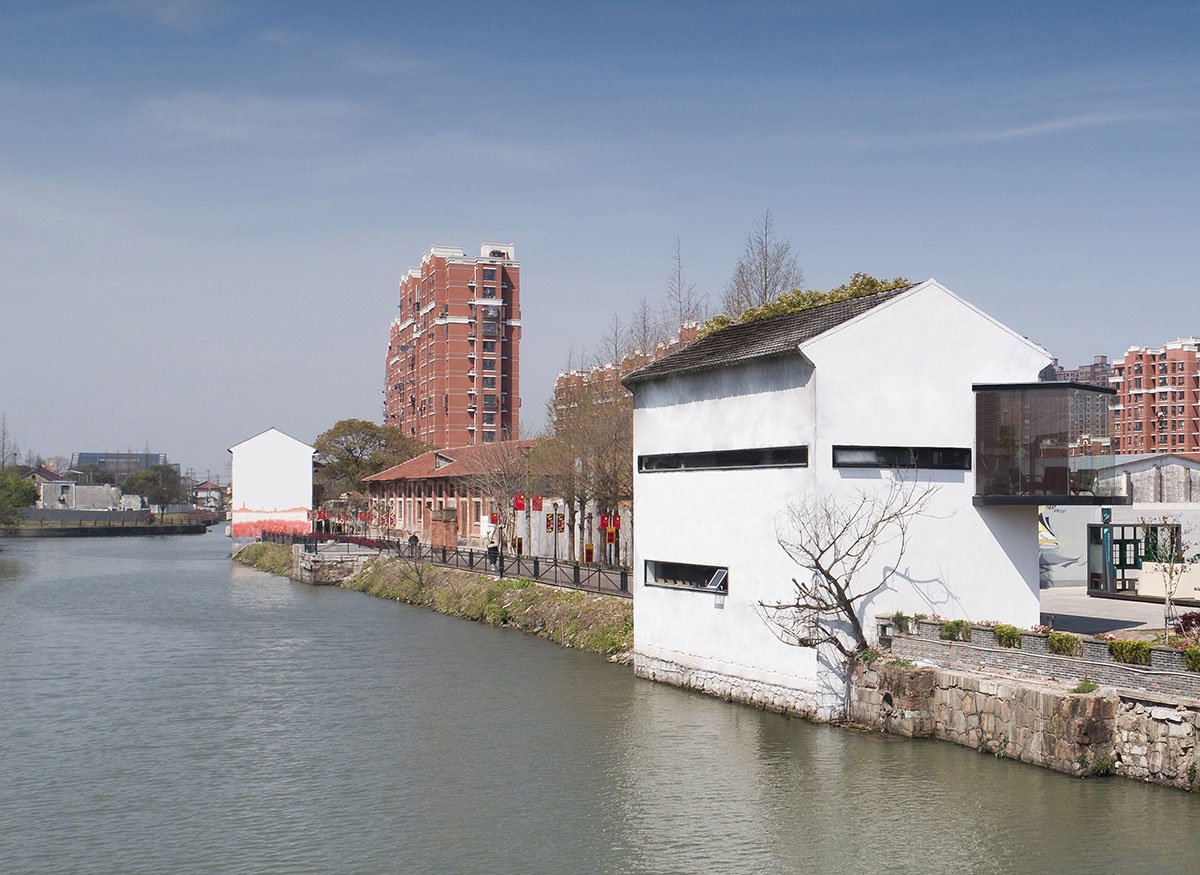
[Text as submitted by architect] The project is located at 10053 Songjin Avenue. Grain warehouses and factories built in succession from the 1950s to the 1990s have been upgraded and transformed into Warehouses on Clouds Cultural and Creative Park through new planning. The park covers an area of 136 m2, with a building area of nearly 40,000 m2, including 59 old buildings. The park is divided into an International Beer Culture Area, an Art Exhibition Interactive Area, a Sci-Tech Creative Office Area, a Coastal Living and Leisure Area, a Fashionable Online Celebrity Shooting Area, etc.


The teahouse in the plan is located in Block 37 East, an old building near the banks of the People River. On the riverside line of Warehouses on Clouds, there are many vicissitudes of life. The inner side along the riverbank line is relatively empty, which is suitable for developing tea houses on the wharf.
Visitors stay here to rest, drink tea, and look at the scenery. They can absolutely enjoy the touch of the wind and the flow of water, as well as enjoy themselves physically and mentally.



“Qie Guo Pavilion (Ignorance is Bliss Pavilion) Space” , a single one of the old building reconstruction, follows the principle of the new landmark of local humanities; the historical features and traces of the old buildings have been preserved to the maximum extent, to get in touch with the wind, flowers, tea, clouds, and dust from the five human senses, such as hear, smell, taste, see, and understand; to bring people a kind of spiritual enjoyment, as if they were in a paradise; the material characteristics of the tea space are difficult to sustain and rich in poetry. On the wall of the white building, there are modern glass boxes and horizontal note windows, which have a lasting appeal after being transformed.
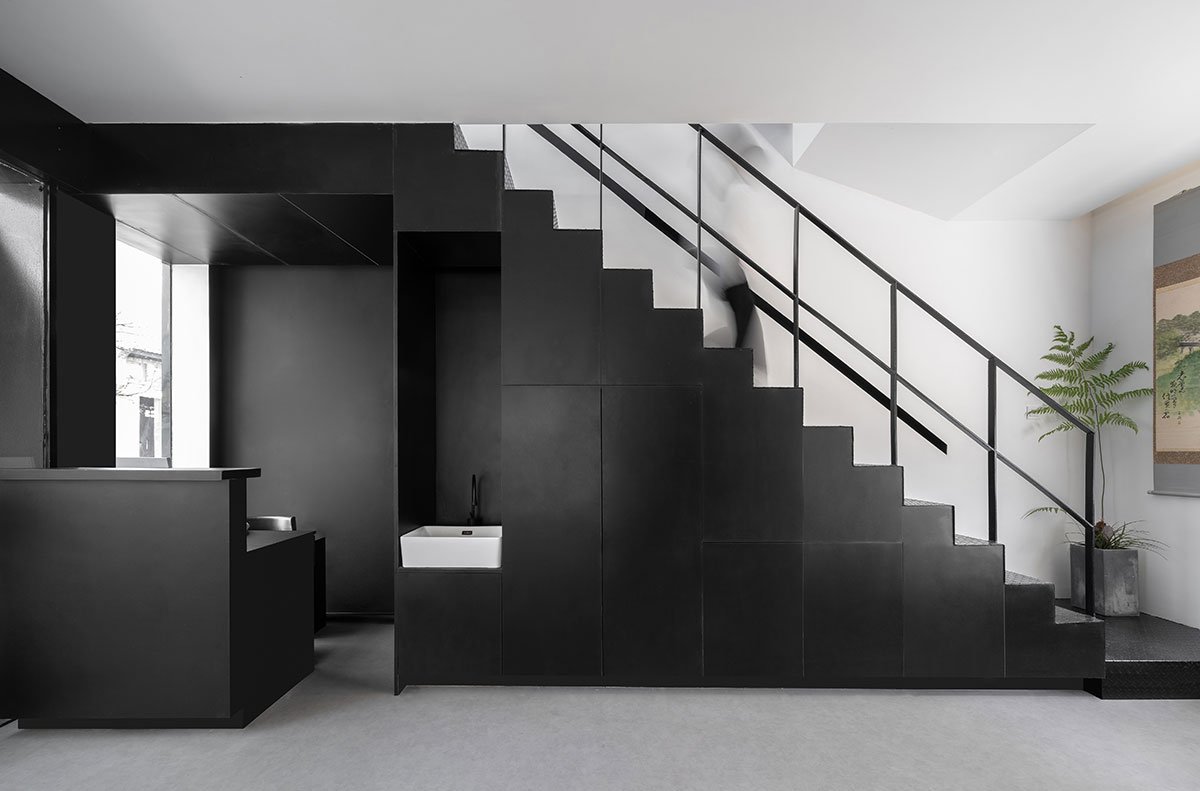
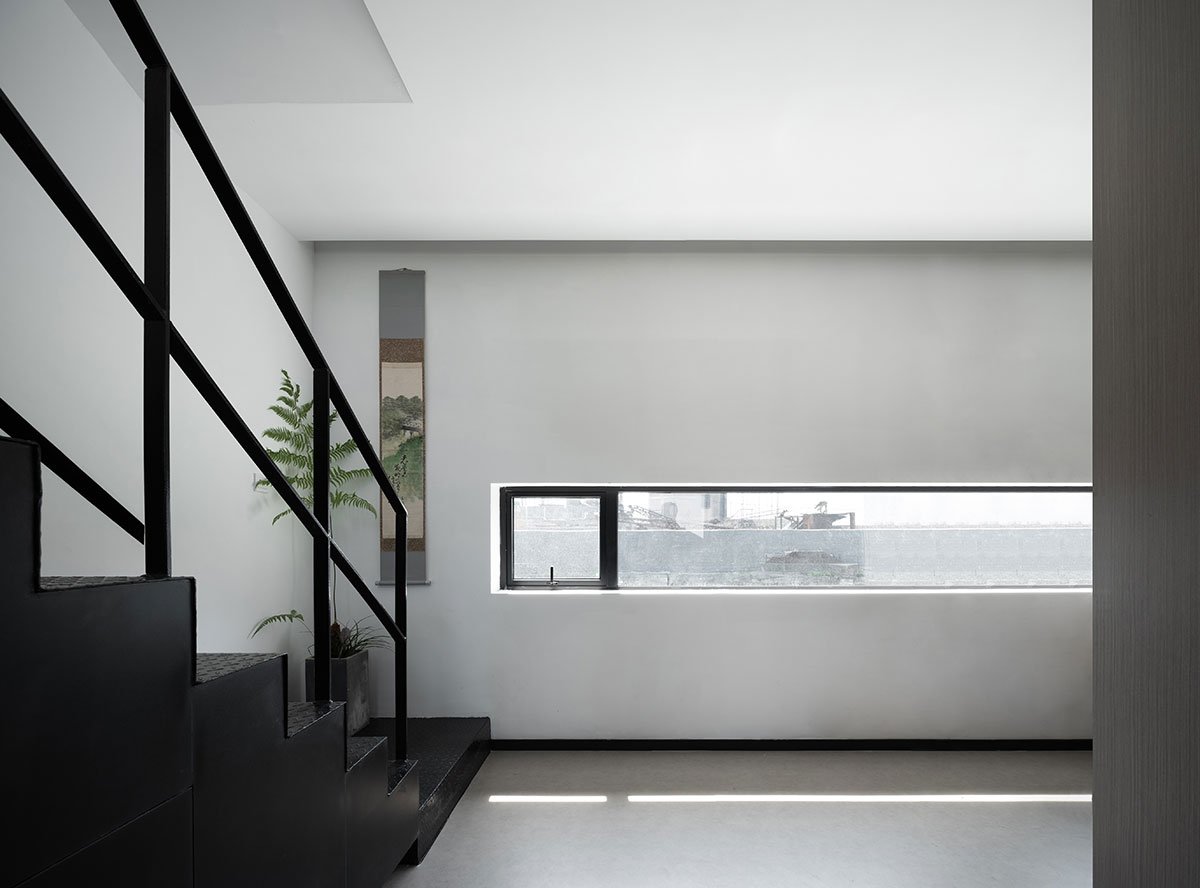

The building designed by DCDSAA Dianchuan Architects is a panoramic teahouse integrating creativity and modernity. The diversity of indoors matches with the outdoor landscape, and the light and shadow change in every time period, creating a pleasant landscape.

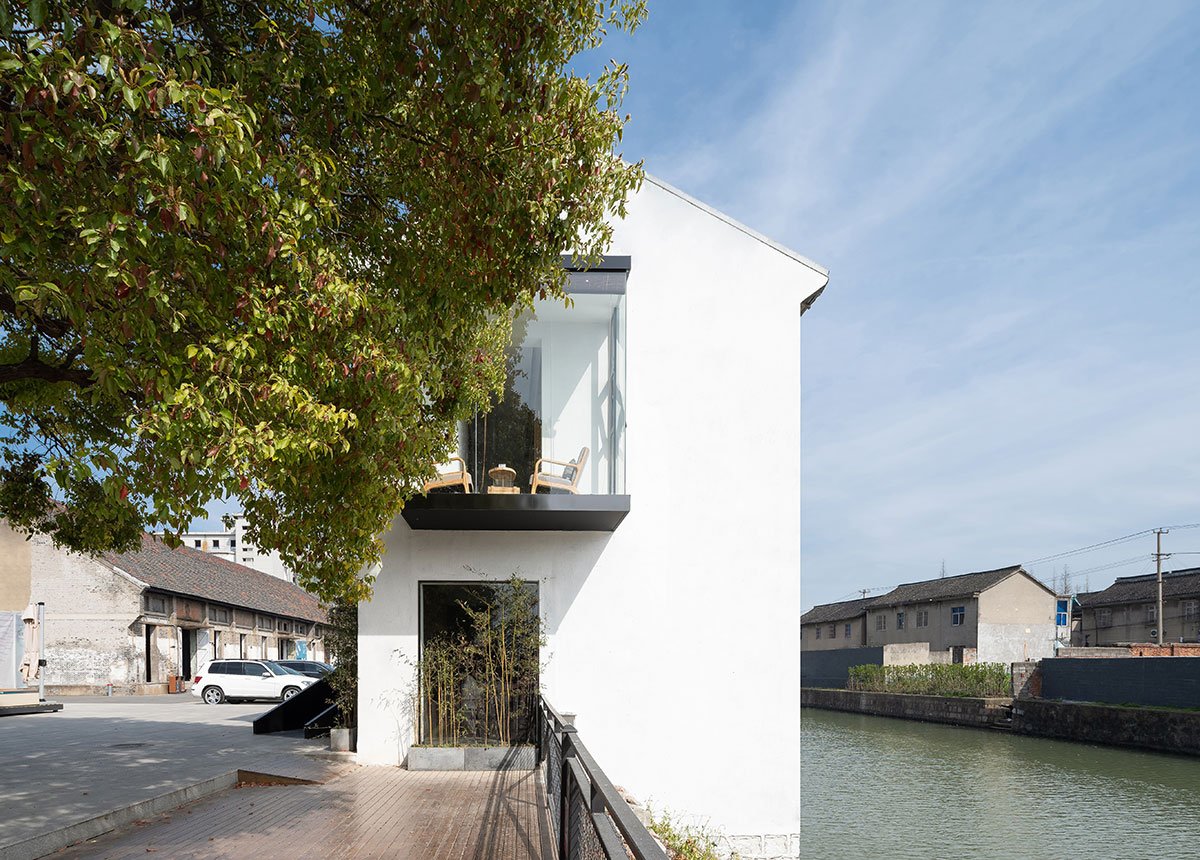
A hollow glass box was cut on the white wall, whose functions are to enjoy the fragrance of tea on the balcony and to give a panoramic view of the outdoor scenery for online celebrities. Each time period is very beautiful and integrates with the changes of the seasons; the tea-tasting reception area and teahouse on the first floor are also subtly extended to the depths, with the ripples and reflections of the People’s River outside reflecting the interior so as to make it brighter.



Since this single old building is located by the river, the panorama is not only optimized in terms of ventilation, but also in terms of orientation. The design of the entrance of the tea room on the first floor is very unique, because the irregularly-shaped inclined black steel plate is cleverly inserted into the wall, which adds some fun to the way into it.
The simplicity and otherworldliness of the teahouse make it a place away from the disturbances of the outside, and only here can people be peacefully indulged in the enjoyment of beauty.


All the tables of the teahouses on the first floor are made of the old wooden door of the warehouse retained by the old building. Meanwhile, the historical traces of the warehouse are also preserved. A window has also been chiseled into the west wall to maximize the view and the overlapping of light and shadow to complement each other. The building has plenty of natural light and shadows from the wind and water, and the built-in glass structure dances with the sun in the morning as the temperature rises.
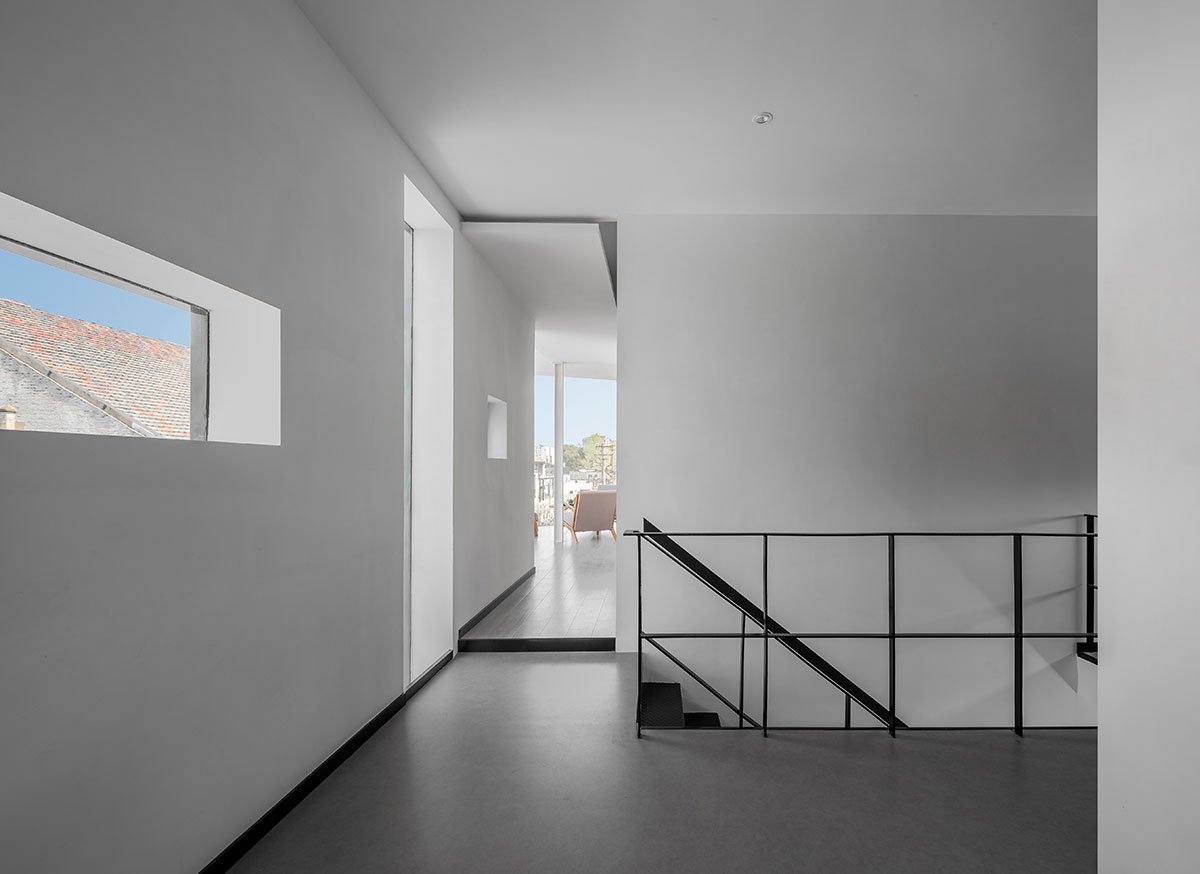

In second floor, there are many horizontal windows and diagonally cut structures, which are also for introducing natural light and promoting ventilation. A large number of elements, such as sunlight, can illuminate the small windows on the strongest side walls and the inclined ceiling, which helps the air flow.
The staircase leads up to the wall of the People River on the first floor, and the staircase platform has been transformed into a storage space and pool. The most amazing thing is that even on the stairs, you can feel the circulation of air.
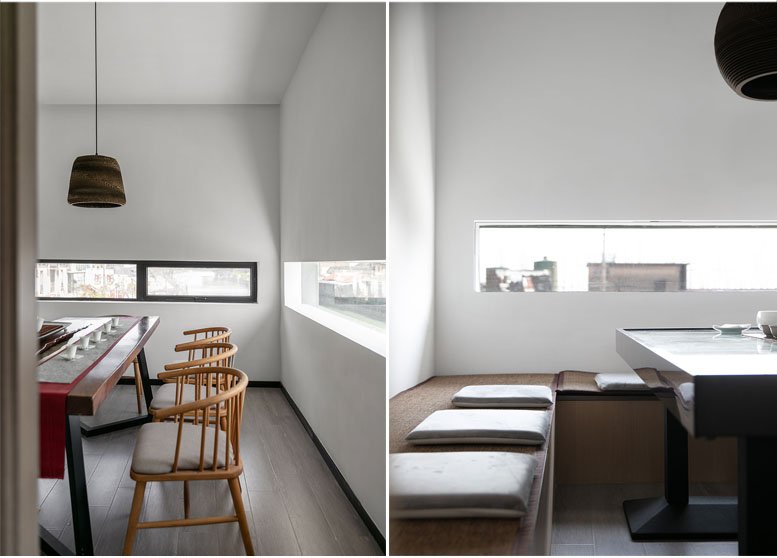

Each room on the second floor is called a “Wai Suo” (Teahouse), which is separated by rows of wooden screens. As an independent building, the teahouse is composed of the teahouse itself, water system, landscape and site. Designer Wang Hao hopes to create such an artistic conception: just waking up from a dream in the morning, the soul is still wandering in the no-ego situation, bathing in the light of the faint tipsy in the half dream, looking forward to the elusive freedom.
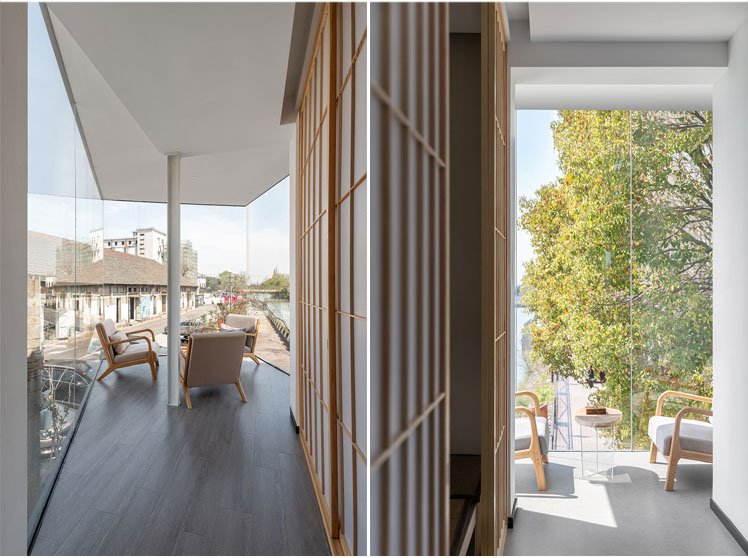

For the teahouse, the concept of tea space embodies the spiritual connotation of metaphysics, and then becomes a practice of the art of life, a worship of purity and elegance, and a spiritual ritual created by absolute sacredness. In the harmonious and quiet space, the teahouse is like an oasis, where every leaf is so simple and natural, allowing tired people and tourists to gather here and enjoy the beauty of art while drinking tea.




























