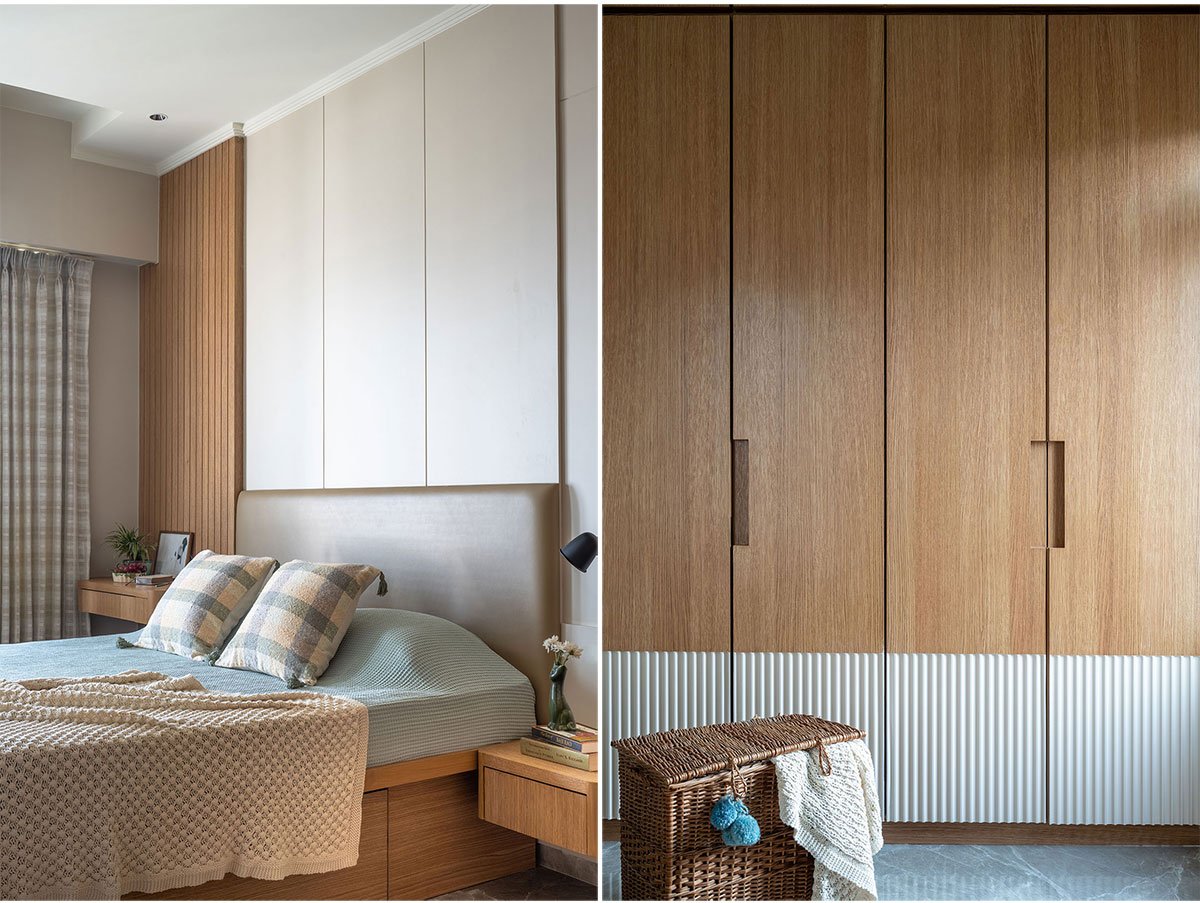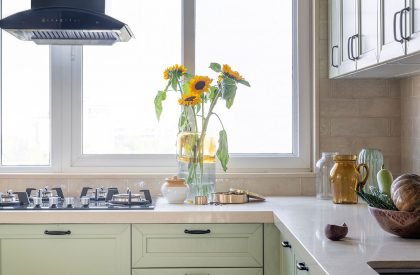Excerpt: The Balsam House, an interior design project by Ketaki Poonawala Designs, features a design language that all the family members could resonate with. Creating a serene, earthy atmosphere, the design features a neutral palette and textures. The home, situated in a lush green area, is a reflection of the owners’ simple and earthy lifestyle, blending mid-century modern elements with earthy vibes.
Project Description

[Text as submitted by architect] Synonymous to the name, this 1500 sq ft home infuses a balmy and simple vibe as one steps in. When the clients provided their brief, they had two things on their mind. The husband, a pilot by profession currently based in Africa for work, wished for a simple and functional modern home. The wife Chaitrali, having grown up in Pune, in a massive traditional stone masonry bungalow filled with antique furniture and art pieces, had a different outlook towards the way her home would be. She was well aware that it definitely couldn’t be like the one she grew up in, considering their modern lifestyle and this being a compact apartment space. However, she did yearn for a space that reminded her of her childhood.


Wearing multiple hats gracefully, the clients’ social circle is vast and filled with family and friends that they entertain regularly. This seed helped the designers frame a design language that all the family members could resonate with. The space filled with textures and tones on a neutral palette is located in the lush green area of Pune flanked by the National Film Archive and the evergreen hills on the west. The home is a reflection of the owners, simple and earthy. Neutral shades interspersed with pastel hues and tones, this home is a fusion of mid-century modern elements and earthy vibes.

The entrance lobby with a wooden console with black and white detailed chevron patterned knobs leads to a living room with a customised cane partition. The separator between the living and the parent’s bedroom is adorned by folk motif tiles adding to the earthy vibe of this space.


Soft furnishings create a plethora of textures in every space. The free-flowing space leads to an open kitchen with a breakfast counter. The kitchen essays a country vibe in sage green panel shutters and printed floor tiles slightly diverting from the beige grey marble that sits in the entire home. The kitchen plays a pivotal role in the life of the owner’s life who loves to cook and feed. This justifies the open nature of the space where Chaitrali can easily interact with the family members and friends while baking and cooking.

The daughter, a national level Badminton player and also taking a keen interest in baking like her mother, has her bedroom with a tropical print wallpaper backdrop and all white furniture with fluted textures.


The master bedroom retaining a simple vibe with subtle wall panels and texture fabrics adds to the earthiness of the space. Maximum focus is to optimise each space without overcrowding it with furniture. The third bedroom used by the parents has a subtle combination of wood with beige and blue upholstery.


The deck with rustic wooden textured tiles and black and white chevron inlay following the same theme from the indoor space overlooks onto the green hills creating a peaceful and serene feel. On most evenings, this space which houses a full-fledged bar unit, opens out to be a part of the living and dining space to entertain friends and family while gorging over the delicious spread cooked by Chaitrali and watching sports matches together.







































