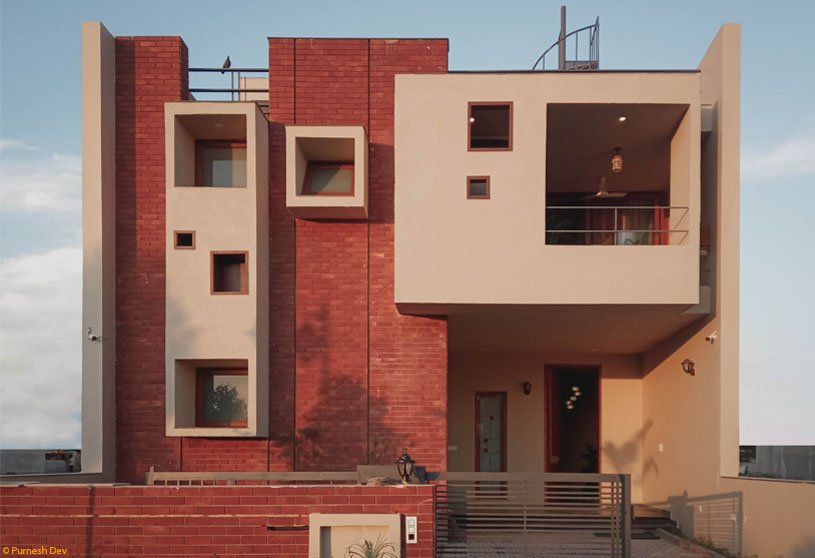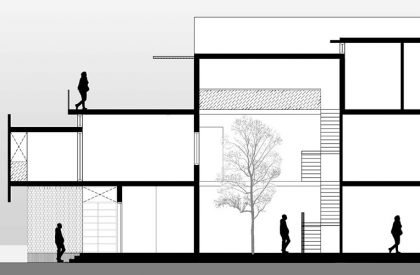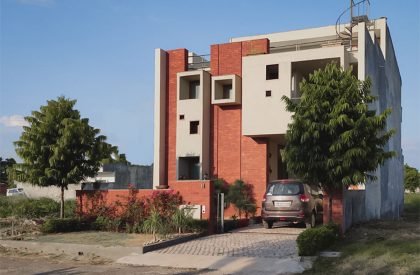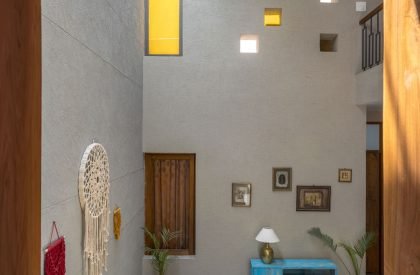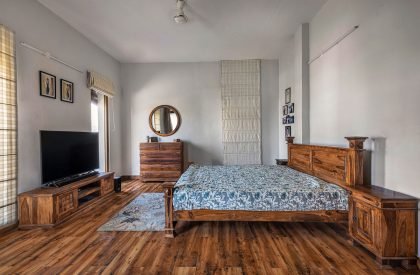Excerpt: The Khosla couple sought a house reflecting their lifestyle and sustainability. The large plot size was a challenge, but the design by Forumadvaita resembled a southwest-facing cocoon, offering multiple experiences. The 90-foot depth created a wall around the periphery, while diagonal routes and framed openings enhanced the unfolding experience. Services like toilets and wardrobe spaces were positioned on the front side, while recessed openings and facade controlled natural light. The hollow cube of the upper-level verandah and square openings allowed planes to interact with protruding boxes. Brick cladding added context to the house.
Project Description
STORYBOARD: [Text as submitted by architect] The clients, Mr. and Mrs. Khosla, who come from an army background, desired to have a house that spoke elegance, considering their past references. Being travelers, the clients had a huge collection of artifacts that needed to be accommodated. The house was to reflect lifestyle and sustainability together. The large plot size was a challenge in itself. The metaphor of a cocoon was used to create the entire building form.
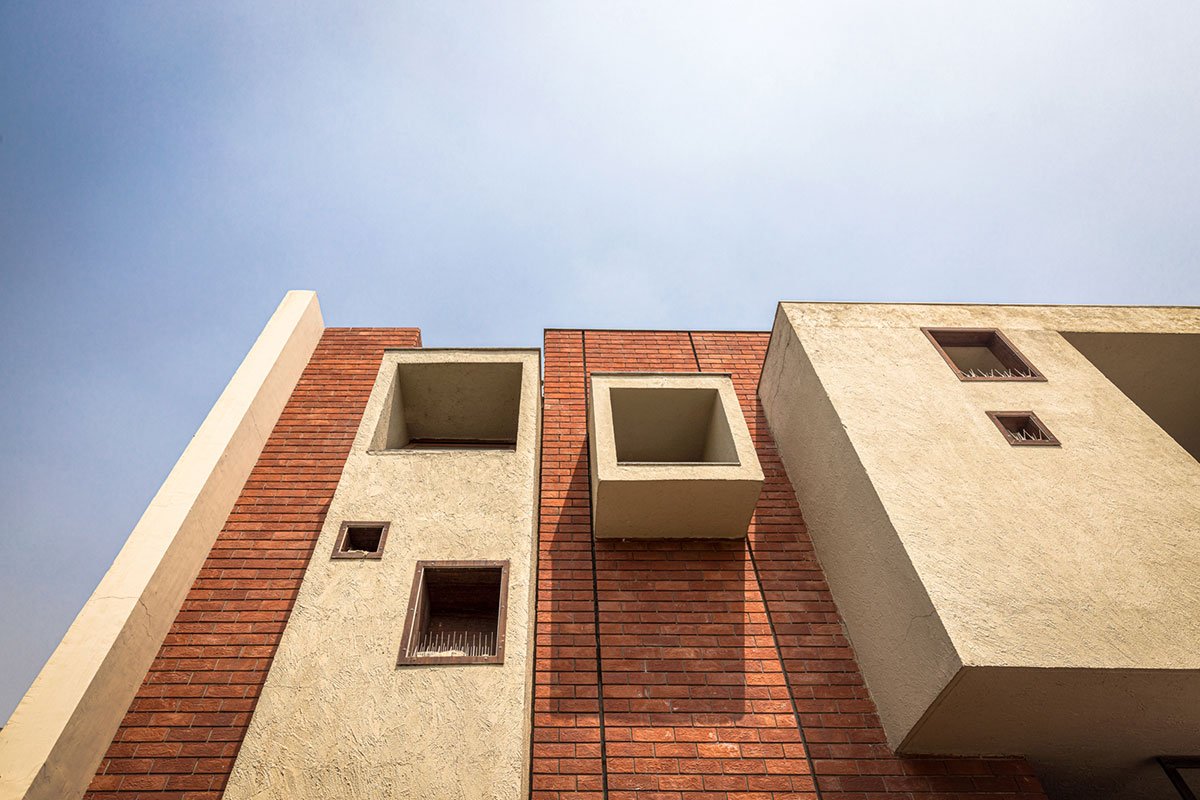
CONCEPT: The house, being southwest-facing, was imagined to be a largely inward-looking house that offers multiple experiences within. The 90-foot depth of the plot was used to its advantage by creating a wall around the periphery and keeping the central part open. The idea was to create an oversized cocoon as an archetype where one enjoys a large enclosure.
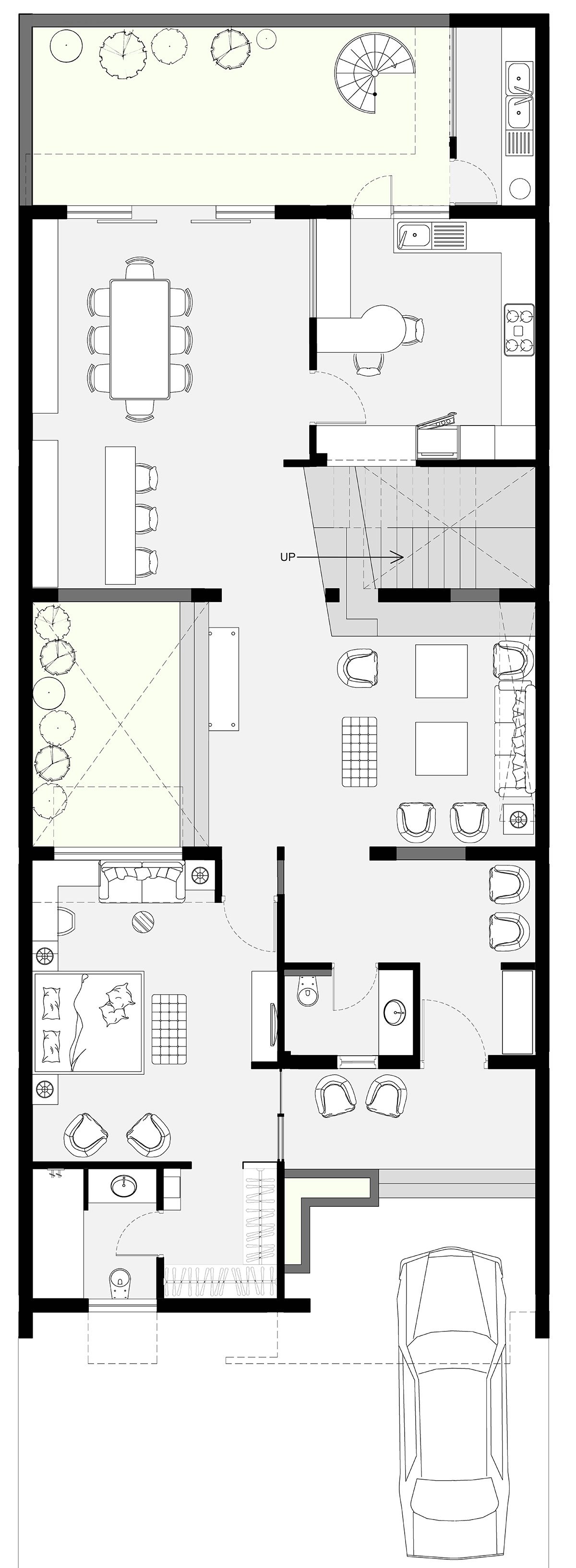
THE DIAGONAL ROUTE AND FRAMED OPENINGS

The length of the plot was used to enhance the unfolding experience. The entrance is planned from the southwest corner into a foyer space, and one’s vision travels straight onto the diagonally opposite corner, getting clues about the greens in the backyard. Then there are a set of planes that appear to unfold the spaces in between. The light of the central courtyard makes one move towards it and arrive in the middle of the site width, with a sunken courtyard flooded with natural light on one side and a relatively dark seating arrangement with a beam of light from a linear skylight on the other.

The formal seating adjacent to the internal staircase is also separated by a plane with a cut-out that offers framed views from the other side and also leads one to the upper level. where the second step is shaped to be tapered to communicate the idea of opening up the diagonal route. This further leads one towards the Bar and dining area, with the last plane unfolding into the kitchen area. These multiple framed openings allowed the users to exhibit their belongings from their travels.

COURTYARD: The sunken courtyard has a bar behind one plane with a cut-out that allows one to connect to the court space from the bar area. The only bedroom on the ground floor towards the front side has one window opening towards the courtyard that receives the natural light from the court space. The other is towards the entrance verandah.

Block THE South West : The house is a southwest-facing unit and receives the harsh summer sun for six months of the year. In order to make it passively cool, the services like the toilets and the wardrobe spaces were positioned on the front side to block the southwest sun and keep the interiors cooler. As a result, both the bedrooms towards the west corner of the two levels receive natural light from the courtyard space. The first-floor toilets were kept at a low height to allow some more natural, filtered light between the slabs through glass bricks.
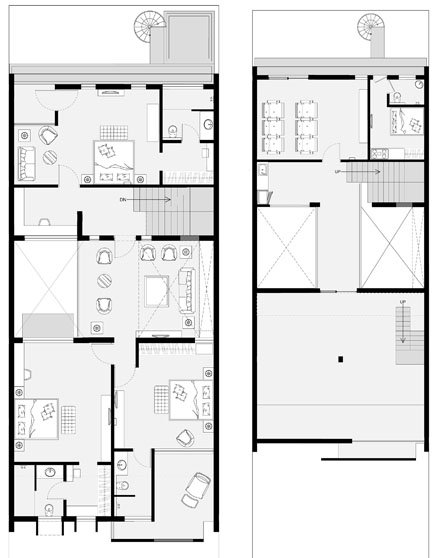
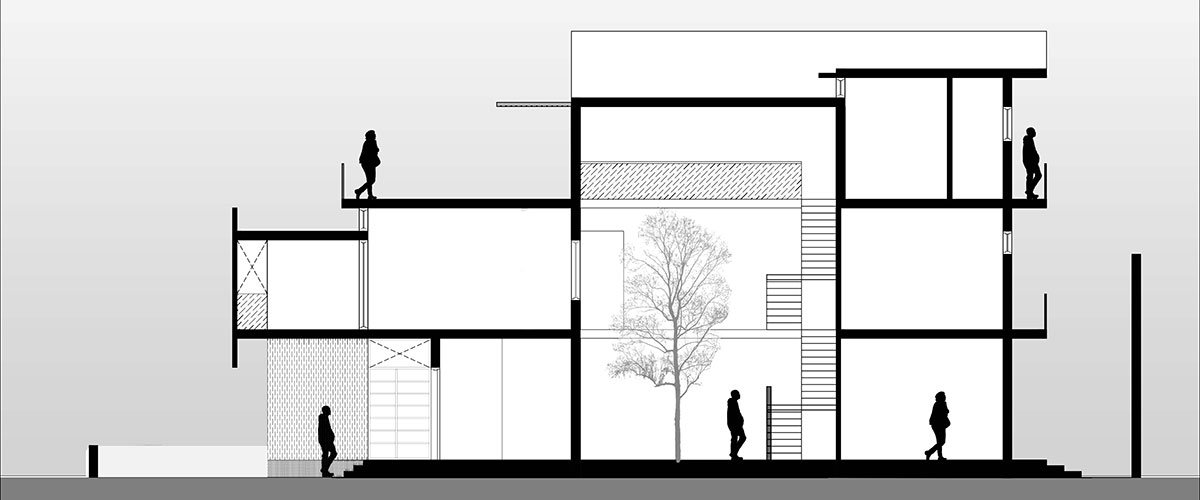
RECESSED OPENINGS AND FACADE: The harsh natural light from the southwest was controlled by deepening the verandah spaces to create shaded spaces during the summer and also enjoy the winter sun during the late afternoons. The openings in the toilets have also been recessed and given a form following the square as the basic shape. The hollow cube of the upper-level verandah in connection with the square openings of the toilets allowed us to create an expression of planes in interaction with the protruding boxes. The use of brick cladding gave a hint of the context the house was sitting in.

