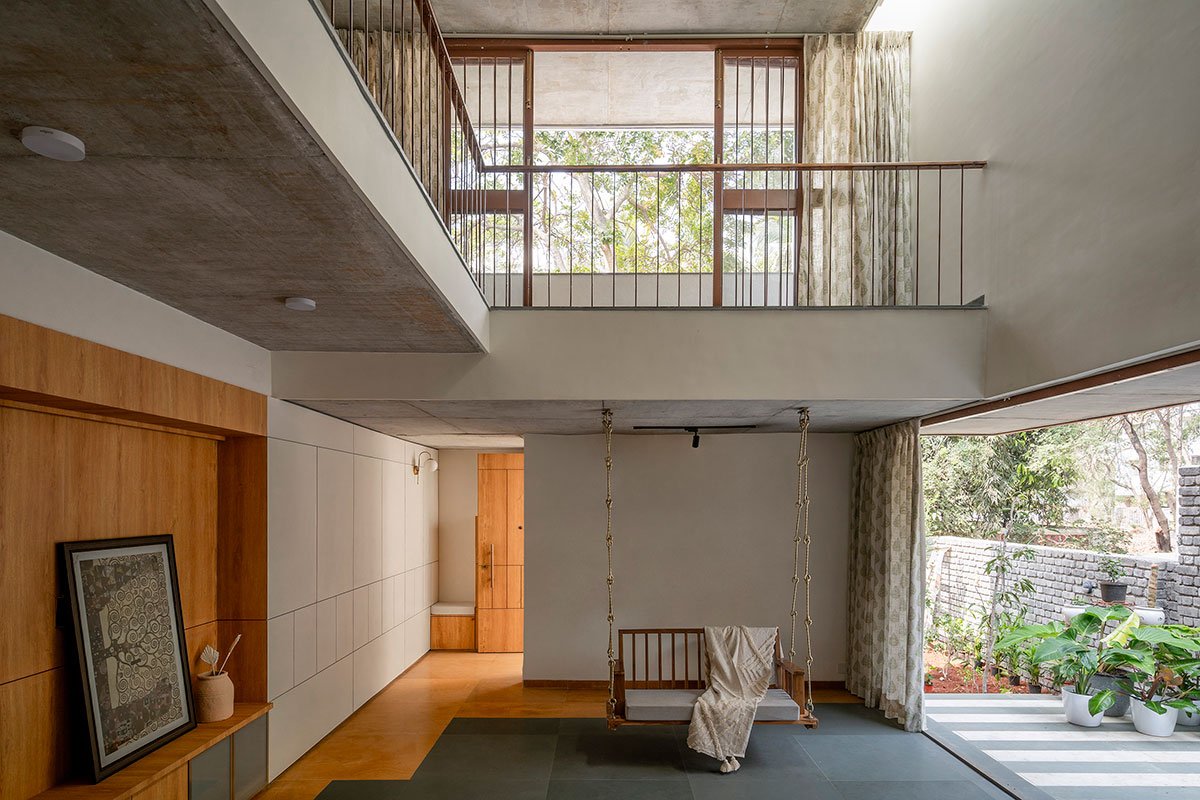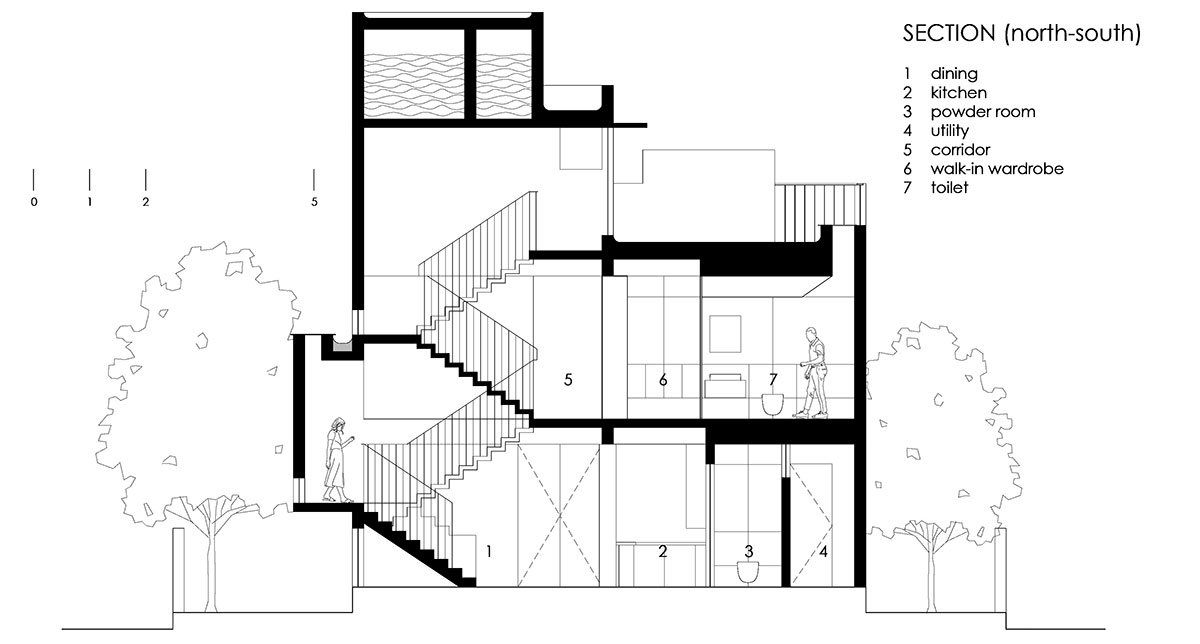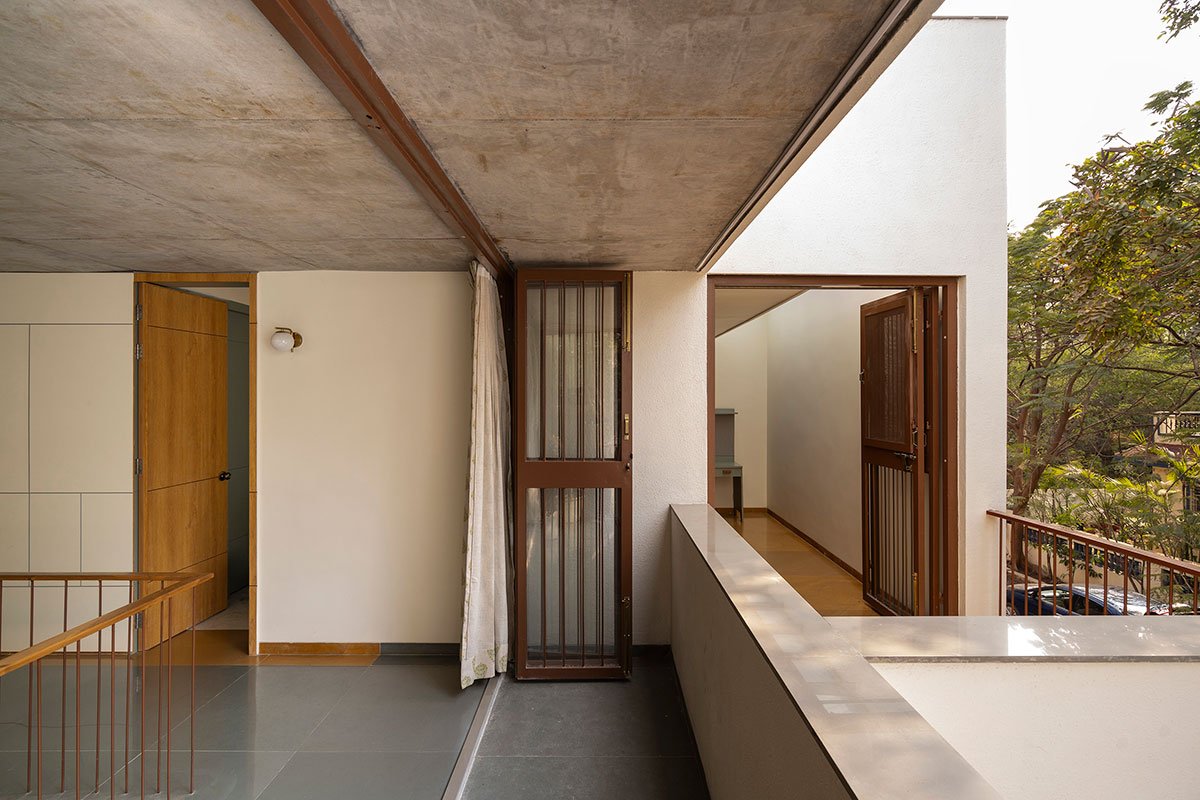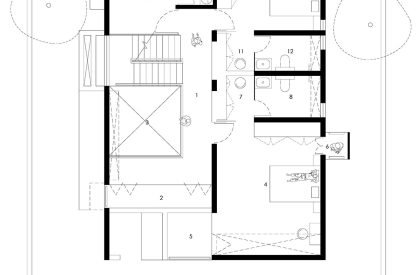Excerpt: The Enfold by Studio Biosis is a residence shaped by its natural surroundings, which guided the spatial layout and form. Designed within a compact site, the design balances privacy and openness through thoughtful massing and daylighting. The architecture seamlessly blurs boundaries between interior and exterior, using a restrained material palette to create a calm, grounded environment rooted in its natural context.
Project Description

[Text as submitted by architect] Located within a gated community lined with mature trees and free from urban disturbances, the site offered both opportunity and constraint.


Set within a limited footprint, the design responds to the presence of an African tulip tree located at the front edge of the plot. This tree became a key influence, guiding both the spatial layout and the architectural form. The massing takes cues from its canopy—introducing a series of recesses and projections that soften the building’s profile and modulate light and views. With future developments likely on either side, the planning aims to establish a sense of privacy externally while creating openness and fluidity within.



The ground floor is anchored by a double-height living space that flows into a north-facing veranda, blurring the boundary between indoors and outdoors. Adjacent to this central volume, an open-plan kitchen and dining area is subtly separated by a linear staircase. A bedroom, intended for the grandparents, is placed in the southwest corner to offer thermal comfort and quietude.



Vertical movement is articulated through two distinct stair landings—one projecting outward beneath a skylight to capture daylight, and the other enclosed to introduce contrast and rhythm. On the first floor, a skylit corridor connects two bedrooms and a study, overlooking the living space below and reinforcing a sense of visual continuity.


Orientation and daylighting were considered at every stage. The west-facing bedroom is shaded to mitigate heat gain, while the east bedroom features a deep window seat that welcomes morning light. A pair of standing balconies link the rooms visually, offering moments of quiet interaction. The study, located in the northeast corner, receives gentle light throughout the day. A strategically placed cut-out draws this light down to illuminate the Buddha in the mandir on the level below.

The material palette is minimal and cohesive. A clay-red exterior finish echoes the vibrant blooms of the tulip tree, establishing a strong contextual identity. Internally, raw concrete ceilings pair with white walls, warm wood accents, and pastel-hued carpentry. Flooring transitions with program—Kota stone in shared areas, Banswara marble in bedrooms, and Jaisalmer stone tying spaces together with subtle rhythm.

The Enfold is a home shaped by restraint and clarity—where thoughtful spatial planning and contextual sensitivity come together to offer a grounded, light-filled environment. The design bridges the exterior and interior seamlessly, delivering a quiet yet expressive response to the site and the needs of its inhabitants.

























