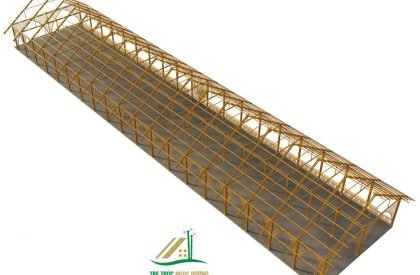Excerpt: The Giant Bamboo House, designed by Ngoc Duong Bamboo Architect, blends seamlessly with the untouched natural landscape of Hoa Binh. The bamboo house features a thatched roofing spanning up to 915 m², designed with two traditional roofs covered in Guot leaves. The design offers a cool and airy living space, allowing visitors to relax and immerse themselves in the serene beauty of the adjacent lake.
Project Description

[Text as submitted by architect] A bamboo house with thatched roofing spanning up to 915m², designed with two traditional roofs covered in Guot leaves, creating a harmonious and natural beauty amidst the pristine nature of Hoa Binh.


The bamboo house measures 61 meters in length and 15 meters in width, featuring 63 columns arranged in 21 horizontal rows and 3 vertical rows. The distance between the columns horizontally is 311 cm, while the width is 575 cm, ensuring stability and harmony in the overall structure. From here, everything was set for an inspiring building journey.



The Process of Selecting Materials and Masterful Construction: At the Ngoc Duong Bamboo workshop, each mature, straight, and high-quality bamboo pole is carefully selected. They undergo three phases of termite treatment to ensure durability and resistance to harsh weather conditions. Alongside the bamboo preparation, the artisans of Ngoc Duong Bamboo are diligently weaving each piece of Guot leaves at the workshop, creating natural roofing sections that are rich in traditional character.



Once all the materials were ready, the construction team began erecting sturdy bamboo columns at the site, installing the roof framework with precise accuracy. The roofing phase required meticulousness and skill, from the arrangement of the braces to the purlins, laying the foundation for the subsequent thatching with Guot leaves. Each step was carried out with a spirit of teamwork and dedication, ensuring a high-quality construction.

With its traditional thatched roof, the house offers a cool and airy living space, allowing visitors to relax and immerse themselves in the serene beauty of Hoa Binh Lake. From inside, guests can gaze far and wide, admiring the emerald waters stretching out alongside the rolling mountains, creating a picturesque landscape.

















