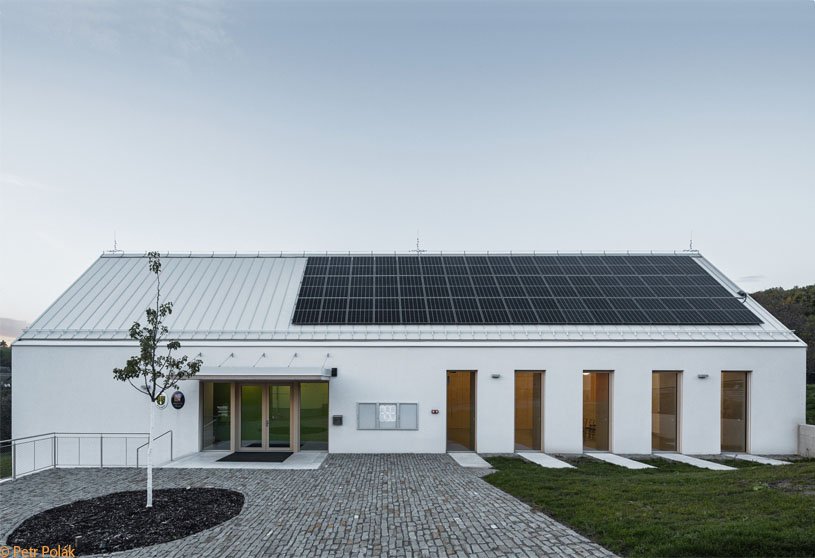Excerpt: The Municipal House in Rudimov by Ateliér Mur and Mimosa Architects replaces its outdated predecessor with a functional structure that offers communal and administration spaces. Designed to integrate with surrounding buildings, its form draws from the archetype of a rural barn and the neighboring fire station. The building creates a new public space, blending with the landscape while achieving an energy-efficient, sustainable design.
Project Description

[Text as submitted by architect] The Municipal House in Rudimov was built on the site of its predecessor. The functionally and technically outdated building was replaced by a functional structure offering the necessary facilities for community life and essential administration for the small village in the Bílé Karpaty. In addition to the house itself, the demolition of the original building and the change of the new building’s footprint provided the village with a previously missing public space. In synergy with the surrounding buildings—the volunteer firefighters’ fire station, the clubhouse for local societies, and the area with an outdoor pub, dance floor and playground—a new center of the village was created. Thanks to its energy-efficient design, the building does not significantly burden the village’s budget.



The building’s scale corresponds to both the size of the village and the surrounding smaller buildings, primarily family houses. The house is designed not as an isolated object, but as an integral part of the mosaic of buildings important for village life. The form is derived both from the archetype of a rural barn and from the neighboring fire station, thus connecting both buildings. The significance of the new space created between them is emphasized by the pear tree planted upon completion of the building, which in the future will provide shade to the area and become its natural dominant feature and symbol. The paved area extends to a previously unused garden, which gradually merges with the surrounding landscape. Together with the garden, the complex offers a wide range of usage possibilities.


The building’s operational and layout solution is simple and functional. It consists of a multipurpose community hall, two offices, and the corresponding operational and sanitary facilities. The attic is designated for technical facilities, storage, and an archive. The hall is designed not only for all the village’s social activities and private events of its residents but also, thanks to a carpentry installation, provides space for the local library and societies. The building is thus maximally utilized throughout the week, which also contributes to its energy-efficient operation.


In line with the simple form and layout solution, the structure was designed as masonry from ceramic blocks with a trussed roof and flat foundations. Due to the favorable orientation of the building on the plot, high-quality insulation, and sufficient technological equipment, the building meets the active energy standard, meaning it produces more energy than it consumes. Heating is provided by an air-to-water heat pump, and the roof is equipped with a photovoltaic system with an output of 19.38 kWp, supplying batteries with a capacity of 21.32 kWh. An essential element of the energy concept is mechanical ventilation with heat recovery.

The positive energy balance is far from the only sustainable principle of the building. Where possible, local sources and materials were used— the outdoor stone paving comes from a nearby quarry, and the wood for the roof trusses was sourced from the local forest. The construction and, above all, the commissioning of the building also involved the residents of Rudimov to the extent they could.

The building was constructed with the support of the EU. The Municipal House received the Golden Brick award in the Rural Renewal Program of the Ministry of Regional Development for the technical and energy performance of the building and its integration into the village environment and landscape. It also significantly contributed to Rudimov being awarded the Most Innovative Village in the Zlín Region in the Village of the Year competition organized by the Ministry of Regional Development.






























