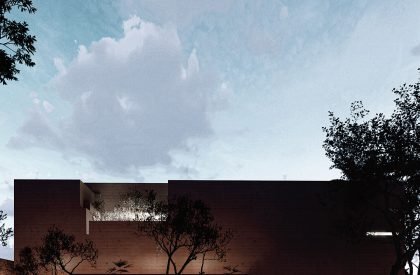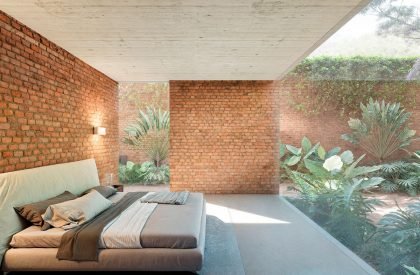Excerpt: The New Belgian Embassy by Cotaparedes Arquitectos, Lucio Muniain et al, and Rafael Pardo is a minimalist yet symbolic structure that reflects architectural diplomacy. Rooted in sustainability and urban sensitivity, a commitment to environmental preservation guides the project. Through simple forms, honest materials, and thoughtful spatial organization, it expresses national identity while maintaining a quiet civic presence.
Project Description

[Text as submitted by architect] The new Belgian Embassy in Mexico, designed by Abraham Cota Paredes, Lucio Muniain, and Rafael Pardo, is a refined exercise in architectural diplomacy. Located in the residential neighborhood of Polanco, it balances the symbolic role of representing a nation with the subtle art of urban integration.
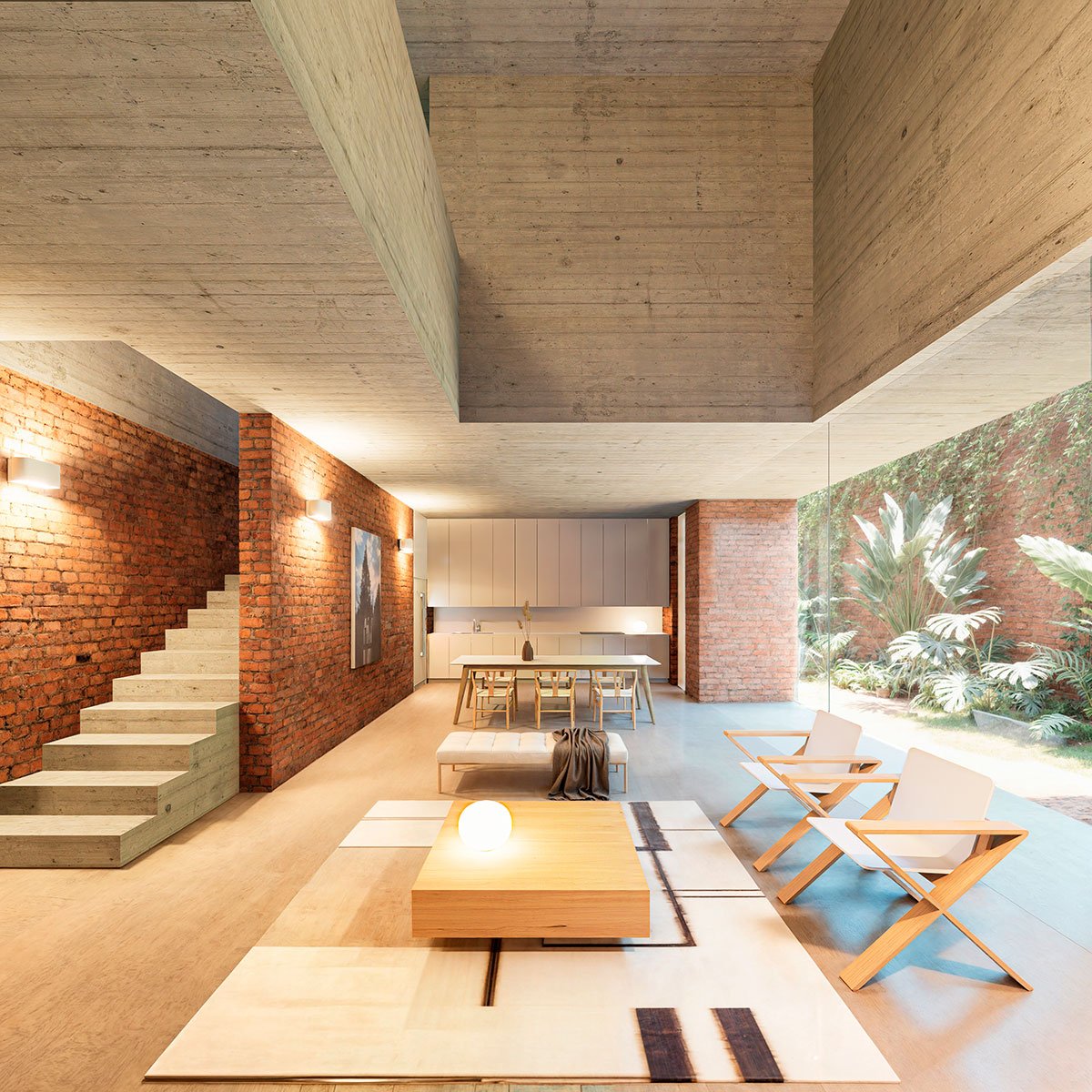
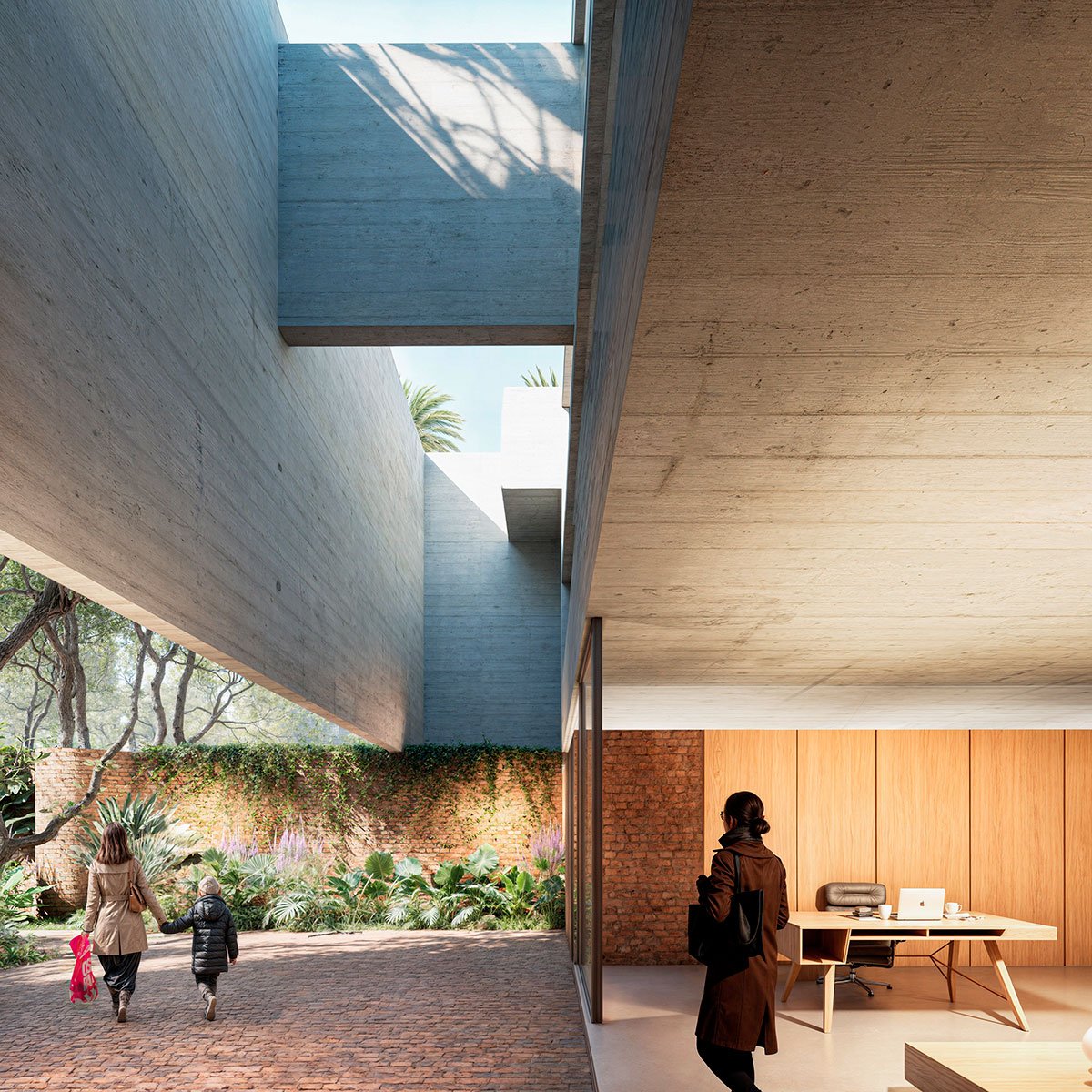
A commitment to environmental preservation guides the project. All existing trees were maintained, directly informing the building’s footprint. The program is distributed over six levels: a technical basement, four floors above ground accommodating both public and private functions, and a rooftop dedicated to solar infrastructure. At ground level, generous gardens form part of the arrival sequence and support outdoor diplomatic events.

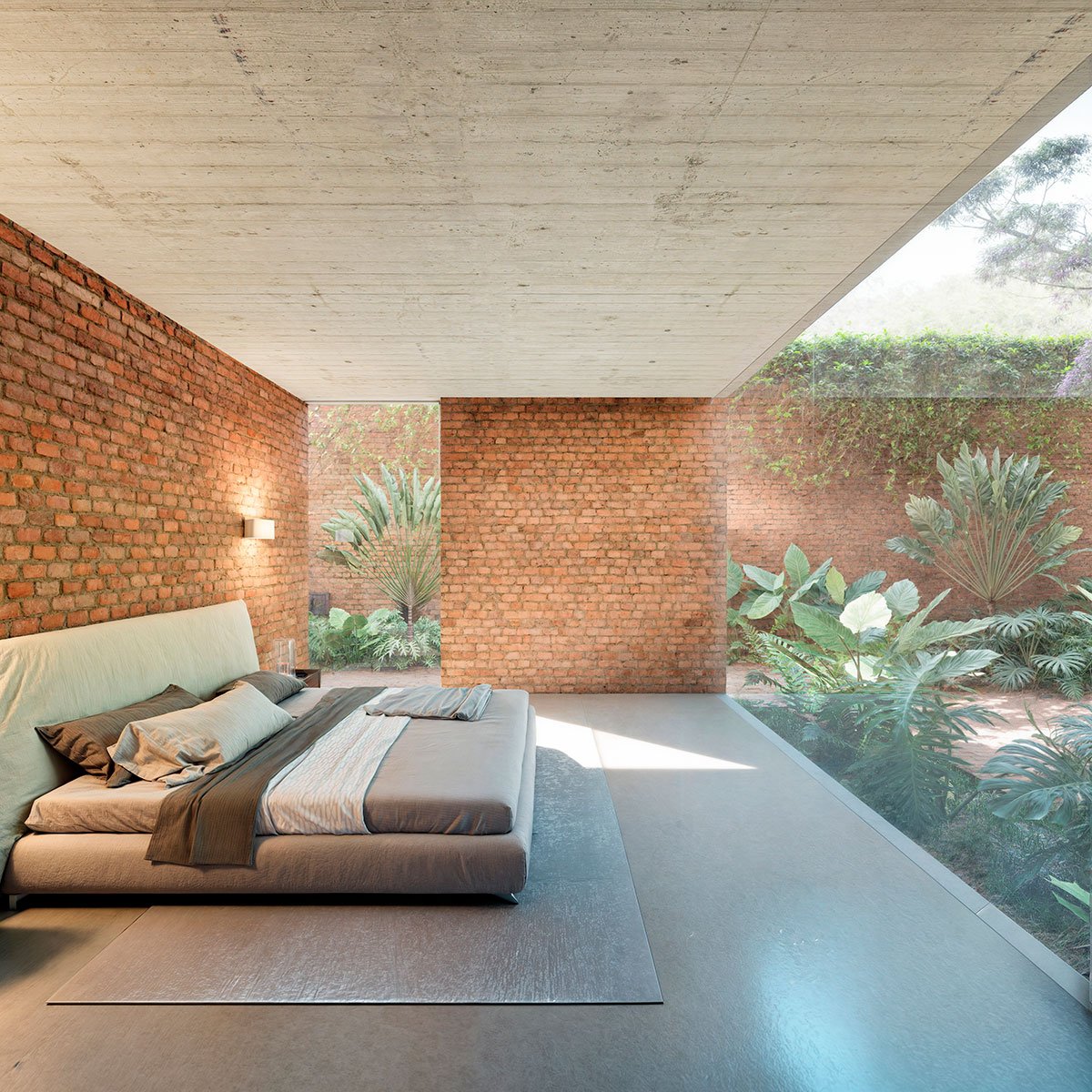
Materially, the building speaks of clarity and permanence: exposed concrete and reclaimed brick from the previous structure form the architectural vocabulary. A central circulation core organizes the flexible interior layout. Patios and planted courtyards ensure cross ventilation and daylight, blending architecture, landscape, and climate into a cohesive spatial experience.
At the rear, two diplomatic residences are vertically arranged to preserve green space and are fully accessible across all levels.

Security is addressed through a perimeter screen wall of concrete and brick, establishing a symbolic and physical boundary, fortified yet open, civic yet dignified. The result is a contemporary embassy that conveys Belgium’s institutional values through clarity, sustainability, and urban coherence.


