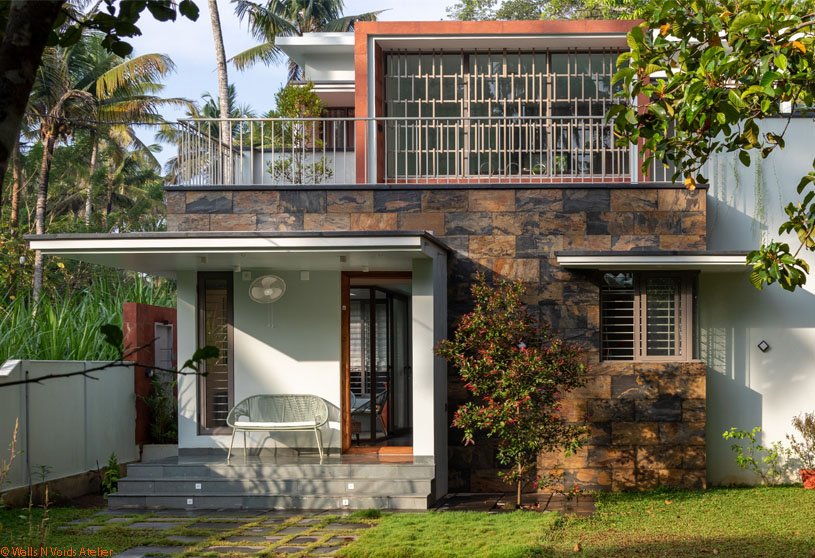Excerpt: The Rose Casa by Walls N Voids Atelier explores the idea of designing a minimal, functional residence on a narrow plot. It focuses on creating open, flowing spaces with a compact layout that feels spacious. A subtle contemporary form is expressed using natural materials, especially Red Agra Stone, while an open courtyard brings in light, enhancing the simplicity and warmth of the design.
Project Description


[Text as submitted by architect] The project was all about creating a very minimal home with all the essential needs. We tried to design a very functional and compact home with a subtle contemporary form. The form is highlighted using natural stones, mainly the Red Agra Stone.



The Site was a fairly linear plot with an average width of thirteen meters. The main idea in planning was to create a plan which is less than nine meters in width.



The Layout of the house is very casual and open. The formal living, Dining, family living and the kitchen are essentially a large continuous space. This helped in giving a spacious feeling to the interiors. These spaces are again planned adjacent to an open courtyard which lets in ample sunlight and enhances the overall spaces.
































