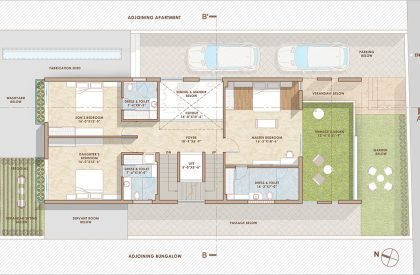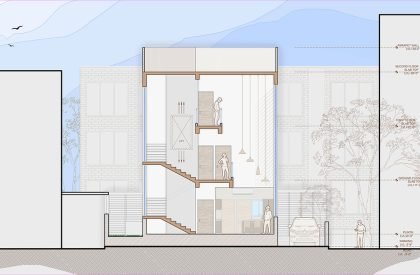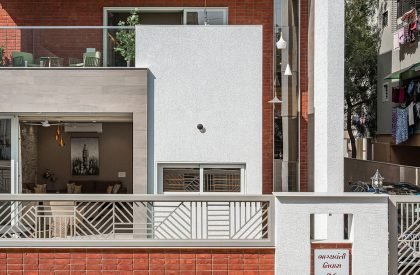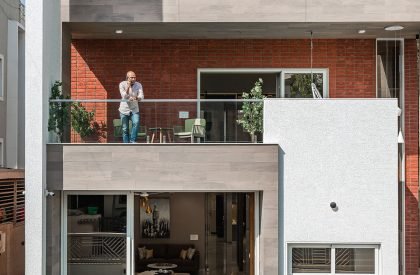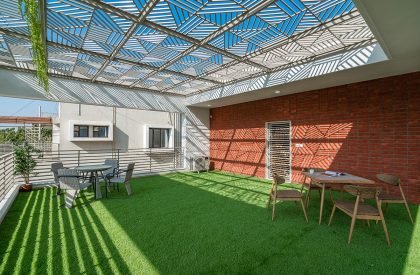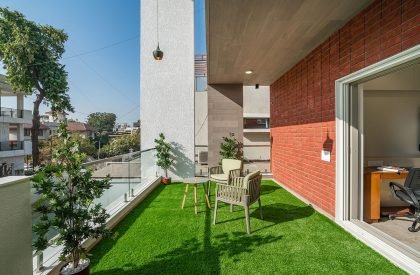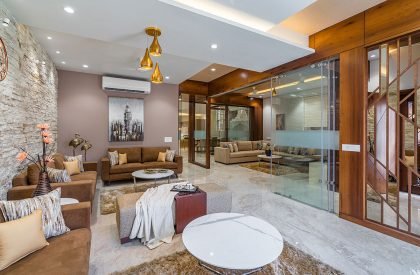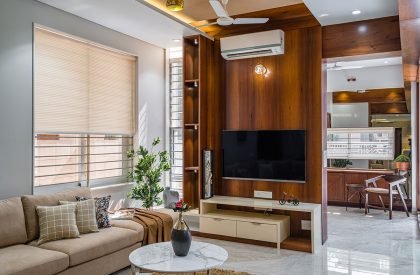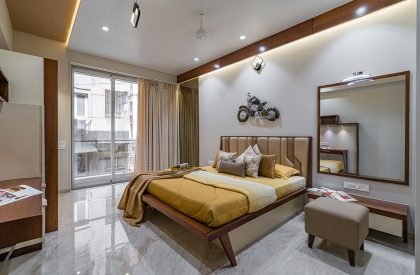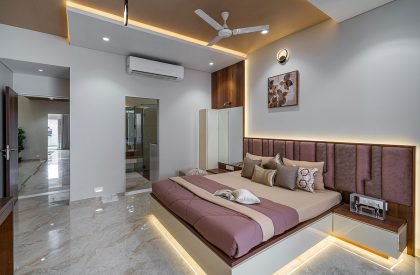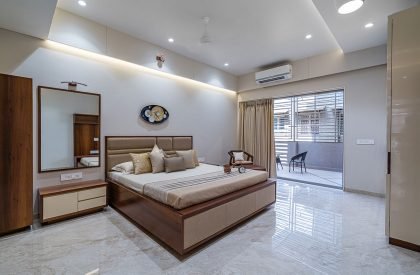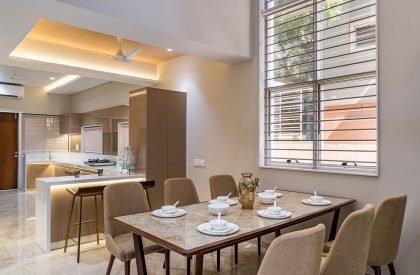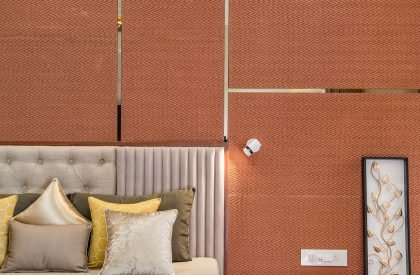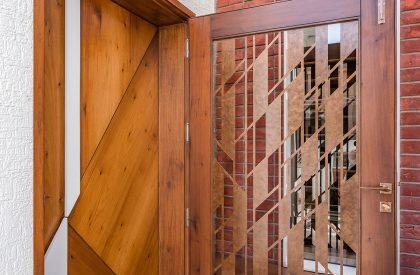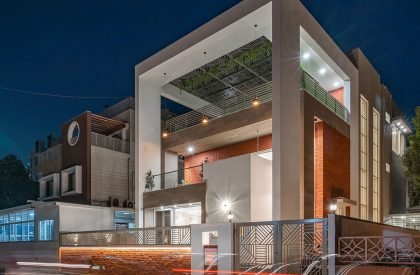Excerpt: The Shaded House by Prashant Parmar Architect – Shayona Consultant features a mid-century modern design that offers cohesive, dynamic, and regal spaces that foster a deep connection with nature. It features massive frames at various levels, spacious semi-covered green terraces, and a geometrically patterned MS trellis at the top. The residence‘s varying volumes create a sense of drama, enhancing the overall experience.
Project Description
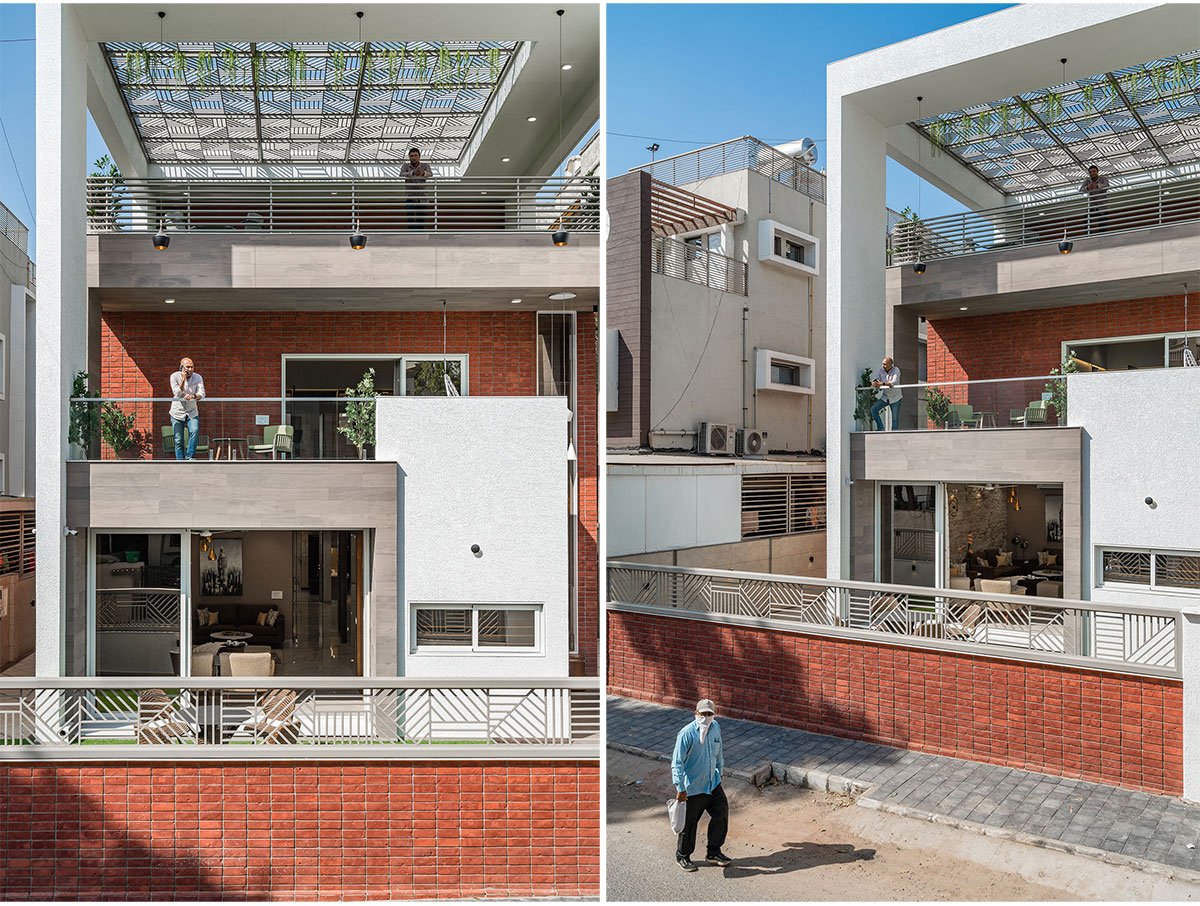
[Text as submitted by architect] A multitude of massive frames at various levels, spacious semi-covered green terraces at all floor levels getting animated with play of light as it permeates through the geometrically patterned MS trellis at the top of the largest frame and a unique experience of varying volumes right from the entry … All this sum’s up very briefly the spatial experience of “The Shaded House”.

Client had a requirement of 4BHK Bungalow, along with garden space which permits interaction with nature through air, natural light and even rainfall. The 45’ x 90’ site was surrounded by 2-4 storey buildings on three sides in the Paldi area of Ahmedabad city. The sole permissible frontage – the only means for natural light, aeration and establishing visual connections with nature and outdoors was merely 27’. Both these factors were challenging for the architect.


The facade is expressive creating a self-shading structure. The elevated gardens on the south-east are created out of grey cubes-cladded with wooden figured MCM cladding material, while the walls look astonishing with brick cladding. A simple white frame as a base element, is stretched up to the highest level placing a striking MS screen on the top of it. It adds character to the design that overlooks the green spaces on site and helps to cut out harsh sunlight entering into the interior spaces by creating a magical play of light and shadow.


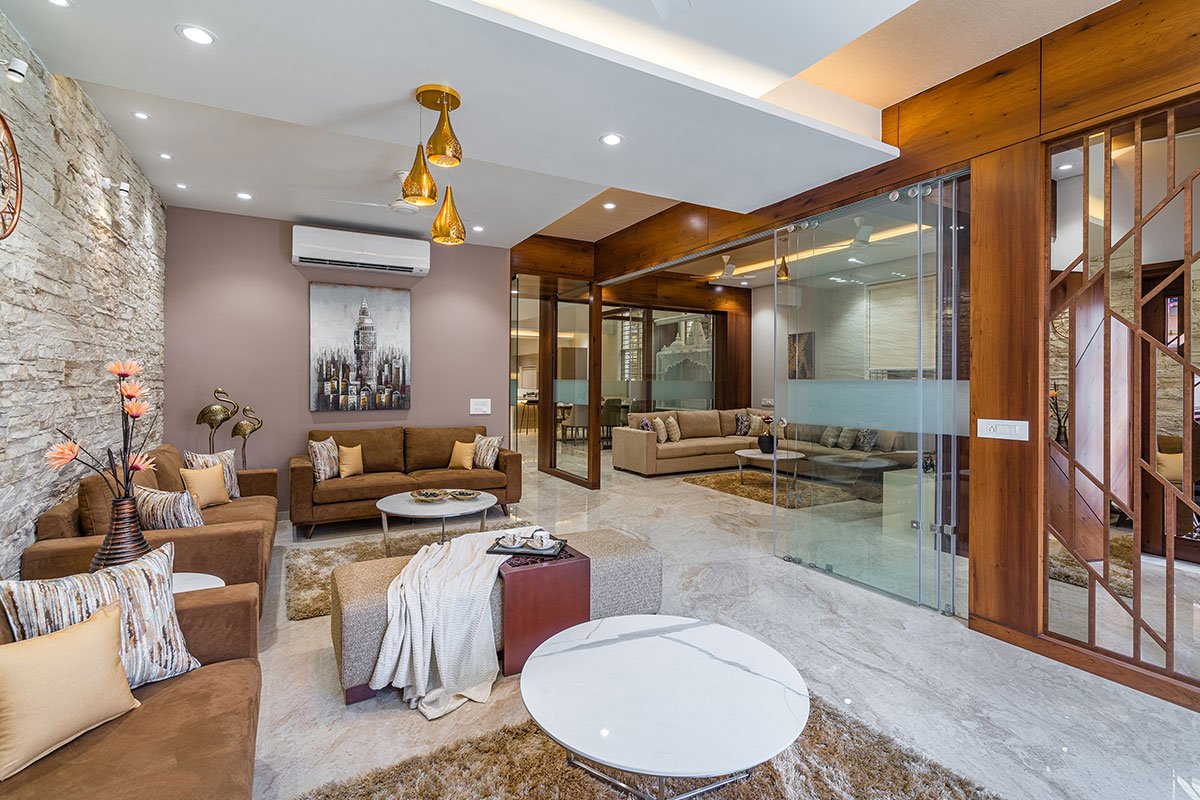
The Entrance veranda gives you the feel of the volumetric difference of triple height to double height. Vestibule gives the impression of an open-plan layout that allows for a seamless transition from one space to another. The layout of the house is uncomplicated and flows naturally from common to private activities.
The bright & airy living room exudes a sense of refined taste with its plush, nude-colored sofas, stone cladded wall and sunlight that seeps in through the tall windows connecting the front garden. The front garden acts as a source of light and ventilation for the ground floor. Engulfed by common activities on three sides, the family room acts as a cosy entertainment room for the family members.
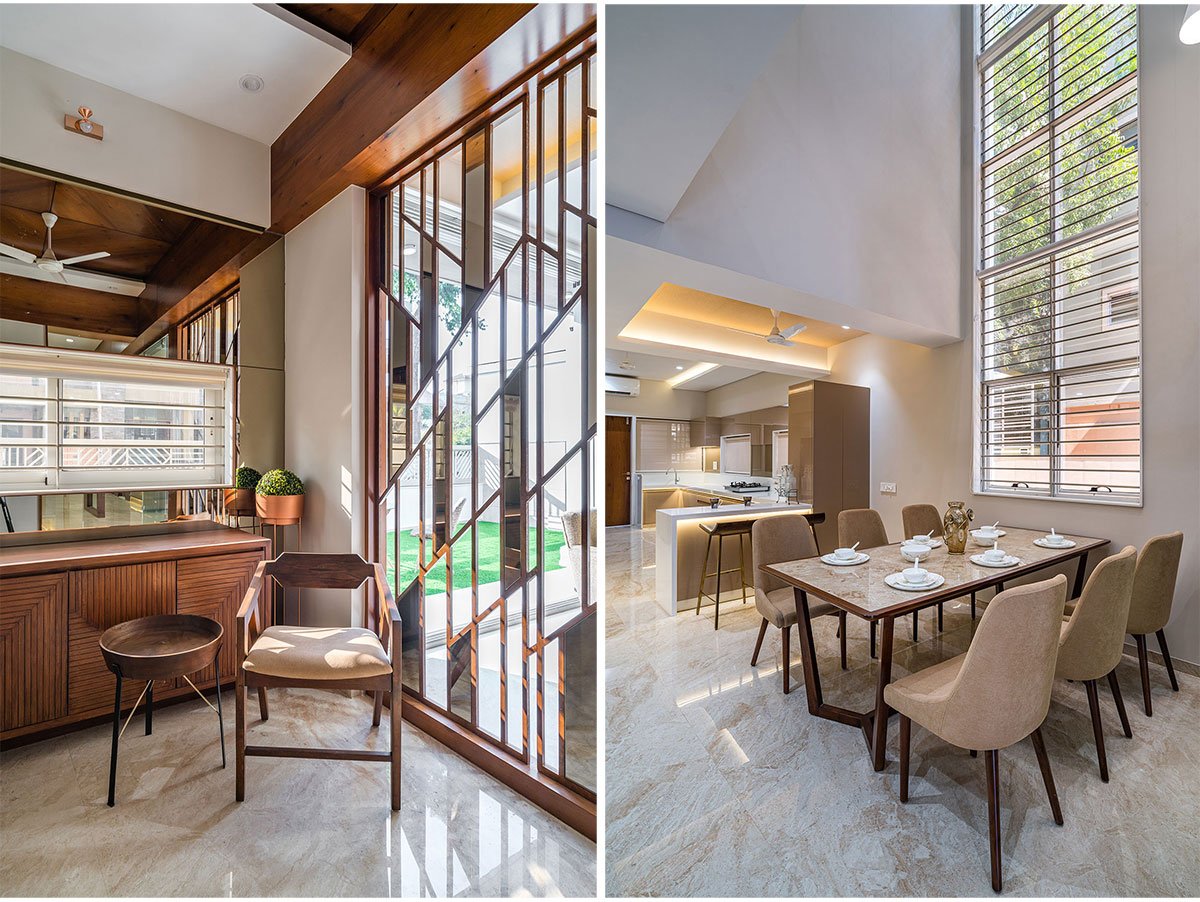


The dining room is connected with the puja room on the north-east side, and acts as a central core with a triple-height space. With the intention of allowing an influx of natural light, large windows have been installed throughout the house.
Looking at the ground floor, the space is minimal, but there’s no design void that you’d want to fill. The staircase and lift act as a vertical transition to all floors.
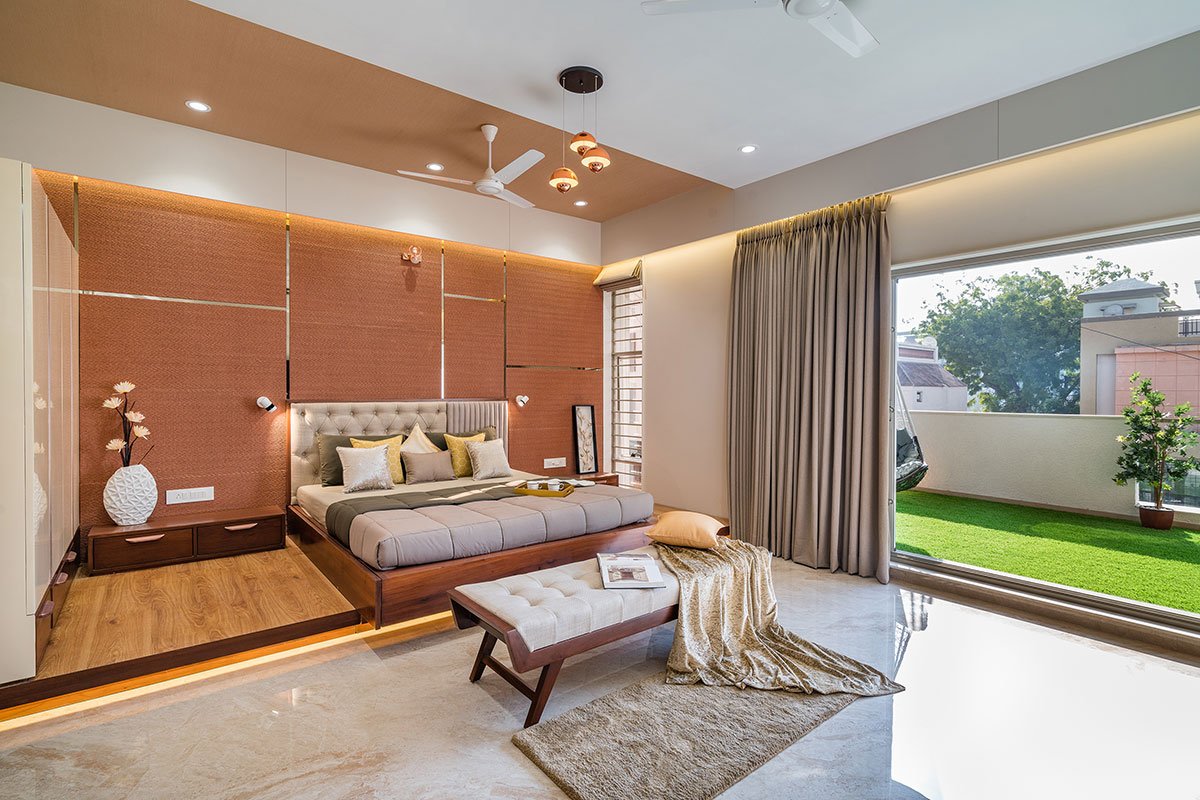
First floor passage leads to 3 bedrooms and overlooks the dining and puja. A coherent and authentic interior has been developed, based upon a thorough understanding of the demands of its occupants. The interiors follow a subtle colour scheme, highlighting the luxurious Italian marble flooring, rich materials and exquisite décor details.


The second level encompasses the entertainment room and a huge-shaded terrace garden.
The terrace garden to the south-east façade elevates in the front, visually connecting all three levels. The screening in the ceiling brings a sense of ornamentation to the house, and consolidates the architectural language of the facade as the focal point of the project. It provides shelter from the sun and creates different light patterns throughout the day.

In a nutshell, The Shaded House stays true to its name and allows people within the house to experience cohesive, dynamic and regal spaces that deepen a connection with nature. Designed in a modified, mid-century modern style, this Shaded House in Ahmedabad has distinct elements that infuse a sense of drama into every space. The architects feel elated and satisfied that they could make the dreams of their client come true through their architecture and interior design practice.


