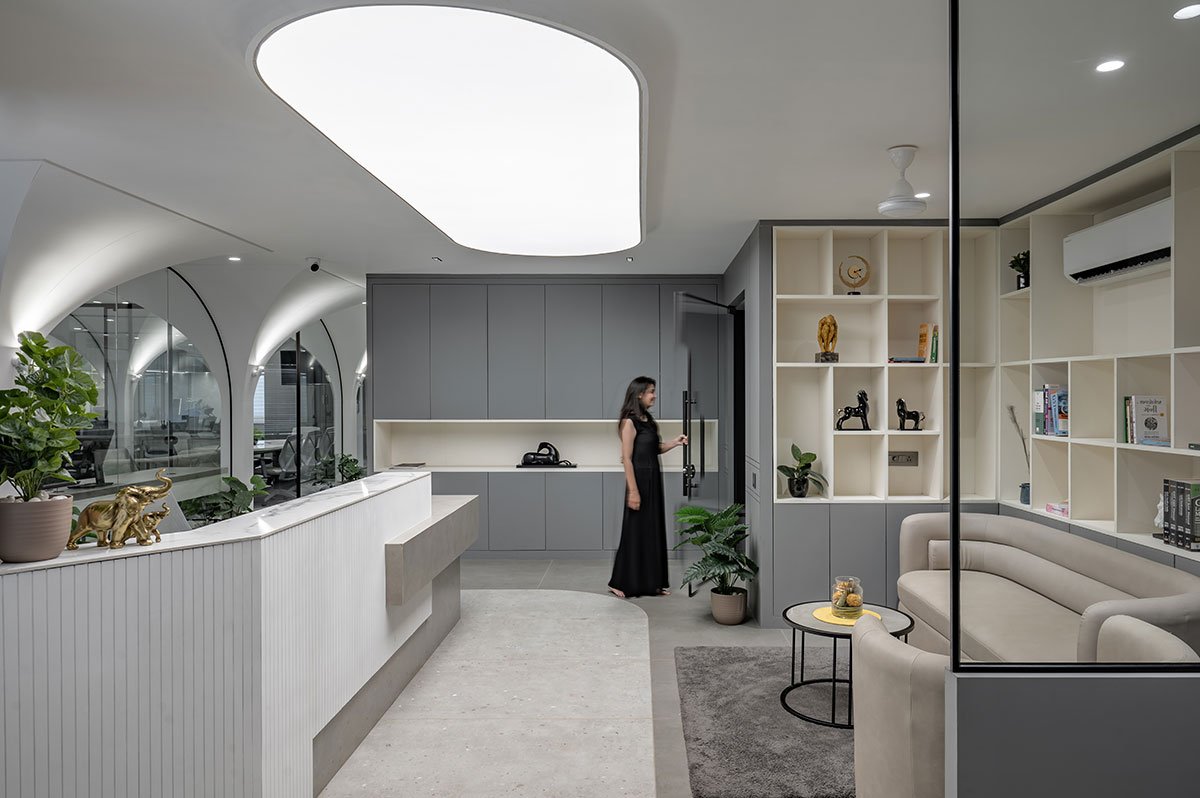Excerpt: The White Curve Vault by Mayin Architecture Studio is an office space that seamlessly blends historic forms with contemporary minimalism. The repetition of the simple module provides a dynamic workspace that is flexible and adaptable to various spatial relationships. Minimal use of color creates an uplifting and serene work zone with soft shadows primarily influenced by poetic volume.
Project Description



[Text as submitted by architect] ‘The White Curve Vault’ is an office space of 2700 sq. ft. executed in Surat, Gujarat, India. The design is a creative combination of historic forms and contemporary minimalism. The series of arches defining the space is inspired by the grand Jami Masjid in Mandu, Madhya Pradesh.




The repetition of the simple module gives the users a dynamic workspace that is also flexible for various spatial relationships. The colours used were maintained at a minimum as a response to an uplifting and serene work zone with soft shadows formed mostly by the poetic volume.



The office program contains a reception-waiting lounge, a director’s cabin, a back office area, other office cabins, a telecalling area, a conference/meeting room, a common staff area, a temple, a pantry, a restroom, and a server room.





















